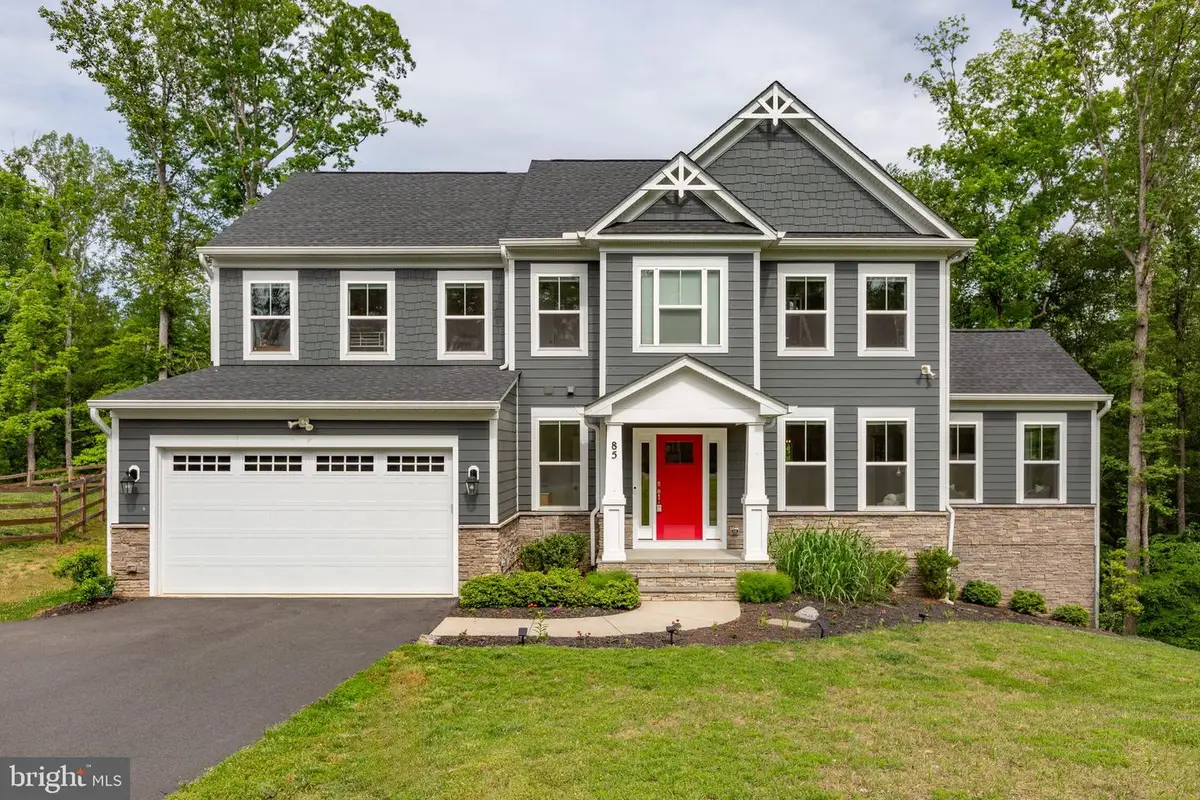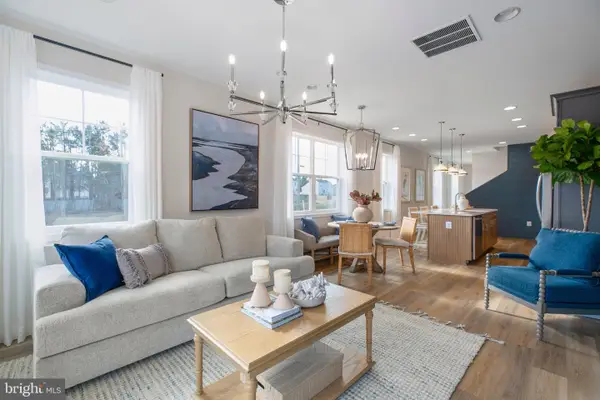85 Hopewell Dr, FREDERICKSBURG, VA 22406
Local realty services provided by:ERA Martin Associates



85 Hopewell Dr,FREDERICKSBURG, VA 22406
$785,000
- 5 Beds
- 4 Baths
- 3,947 sq. ft.
- Single family
- Active
Listed by:brooke d miller
Office:long & foster real estate, inc.
MLS#:VAST2039022
Source:BRIGHTMLS
Price summary
- Price:$785,000
- Price per sq. ft.:$198.89
- Monthly HOA dues:$16.67
About this home
Nestled in the serene community of Summerset Ridge South on the banks of the Rappahannock River, this stunning 6-bedroom, 3.5-bathroom home offers a perfect blend of modern comfort, outdoor adventures and traditional charm. Built in 2021, the residence features a classic Colonial design with HardiPlank siding, ensuring durability and timeless appeal. Step inside to discover an inviting open floor plan that seamlessly connects the gourmet kitchen, complete with stainless steel appliances, a spacious island, and a cozy breakfast area, to the family room, where a warm fireplace beckons for gatherings. The formal dining room adds an elegant touch for special occasions, while the walk-in closets and ample pantry space cater to your storage needs. The fully finished basement, with daylight windows and a walkout entrance, provides additional living space, perfect for a home theater or play area. Enjoy the tranquility of your 3.01-acre lot, which backs to lush trees and features a peaceful stream, creating a private oasis for relaxation and outdoor activities. The back of the lot abuts the Fredericksburg Watershed Property – huntable public land along the Rappahannock River under permanent protection from development. Take a walk through the woods to enjoy time on the Rappahannock River for fishing, SUP, kayaking, splashing, or skipping rocks. Step out your back door onto the expansive deck and porch and savor morning coffee or evening sunsets while overlooking the picturesque views of the garden and woods. With an attached two-car garage and a well-maintained gutter system, this home combines convenience with nature's beauty. Experience the perfect blend of comfort, style, and nature in this exceptional property—your dream home awaits!
Contact an agent
Home facts
- Year built:2021
- Listing Id #:VAST2039022
- Added:89 day(s) ago
- Updated:August 18, 2025 at 02:48 PM
Rooms and interior
- Bedrooms:5
- Total bathrooms:4
- Full bathrooms:3
- Half bathrooms:1
- Living area:3,947 sq. ft.
Heating and cooling
- Cooling:Central A/C
- Heating:Central, Electric
Structure and exterior
- Roof:Architectural Shingle
- Year built:2021
- Building area:3,947 sq. ft.
- Lot area:3.01 Acres
Schools
- High school:COLONIAL FORGE
- Middle school:T. BENTON GAYLE
- Elementary school:HARTWOOD
Utilities
- Water:Well
- Sewer:Septic Exists
Finances and disclosures
- Price:$785,000
- Price per sq. ft.:$198.89
- Tax amount:$5,997 (2024)
New listings near 85 Hopewell Dr
- New
 $492,710Active4 beds 4 baths2,800 sq. ft.
$492,710Active4 beds 4 baths2,800 sq. ft.10634 Afton Grove Ct, Fredericksburg, VA 22408
MLS# VASP2035626Listed by: COLDWELL BANKER ELITE - New
 $490,860Active4 beds 4 baths2,800 sq. ft.
$490,860Active4 beds 4 baths2,800 sq. ft.10630 Afton Grove Ct, Fredericksburg, VA 22408
MLS# VASP2035628Listed by: COLDWELL BANKER ELITE - New
 $488,400Active4 beds 4 baths2,800 sq. ft.
$488,400Active4 beds 4 baths2,800 sq. ft.10632 Afton Grove Ct, Fredericksburg, VA 22408
MLS# VASP2035630Listed by: COLDWELL BANKER ELITE - Open Mon, 12 to 4pmNew
 $490,860Active4 beds 4 baths2,800 sq. ft.
$490,860Active4 beds 4 baths2,800 sq. ft.10630 Afton Grove Ct, FREDERICKSBURG, VA 22408
MLS# VASP2035628Listed by: COLDWELL BANKER ELITE - Open Sat, 12 to 4pmNew
 $488,400Active4 beds 4 baths2,800 sq. ft.
$488,400Active4 beds 4 baths2,800 sq. ft.10632 Afton Grove Ct, FREDERICKSBURG, VA 22408
MLS# VASP2035630Listed by: COLDWELL BANKER ELITE - New
 $521,700Active4 beds 4 baths2,800 sq. ft.
$521,700Active4 beds 4 baths2,800 sq. ft.10636 Afton Grove Ct, Fredericksburg, VA 22408
MLS# VASP2035622Listed by: COLDWELL BANKER ELITE - Open Sat, 12 to 4pmNew
 $521,700Active4 beds 4 baths2,800 sq. ft.
$521,700Active4 beds 4 baths2,800 sq. ft.10636 Afton Grove Ct, FREDERICKSBURG, VA 22408
MLS# VASP2035622Listed by: COLDWELL BANKER ELITE - Open Mon, 12 to 4pmNew
 $492,710Active4 beds 4 baths2,800 sq. ft.
$492,710Active4 beds 4 baths2,800 sq. ft.10634 Afton Grove Ct, FREDERICKSBURG, VA 22408
MLS# VASP2035626Listed by: COLDWELL BANKER ELITE - Coming Soon
 $515,000Coming Soon4 beds 3 baths
$515,000Coming Soon4 beds 3 baths8 Pierre Emmanuel Ct, FREDERICKSBURG, VA 22406
MLS# VAST2041968Listed by: REALTY ONE GROUP KEY PROPERTIES - New
 $384,900Active2 beds 2 baths1,827 sq. ft.
$384,900Active2 beds 2 baths1,827 sq. ft.12202 Meadow Branch, Fredericksburg, VA 22407
MLS# VASP2035584Listed by: LANDO MASSEY REAL ESTATE

