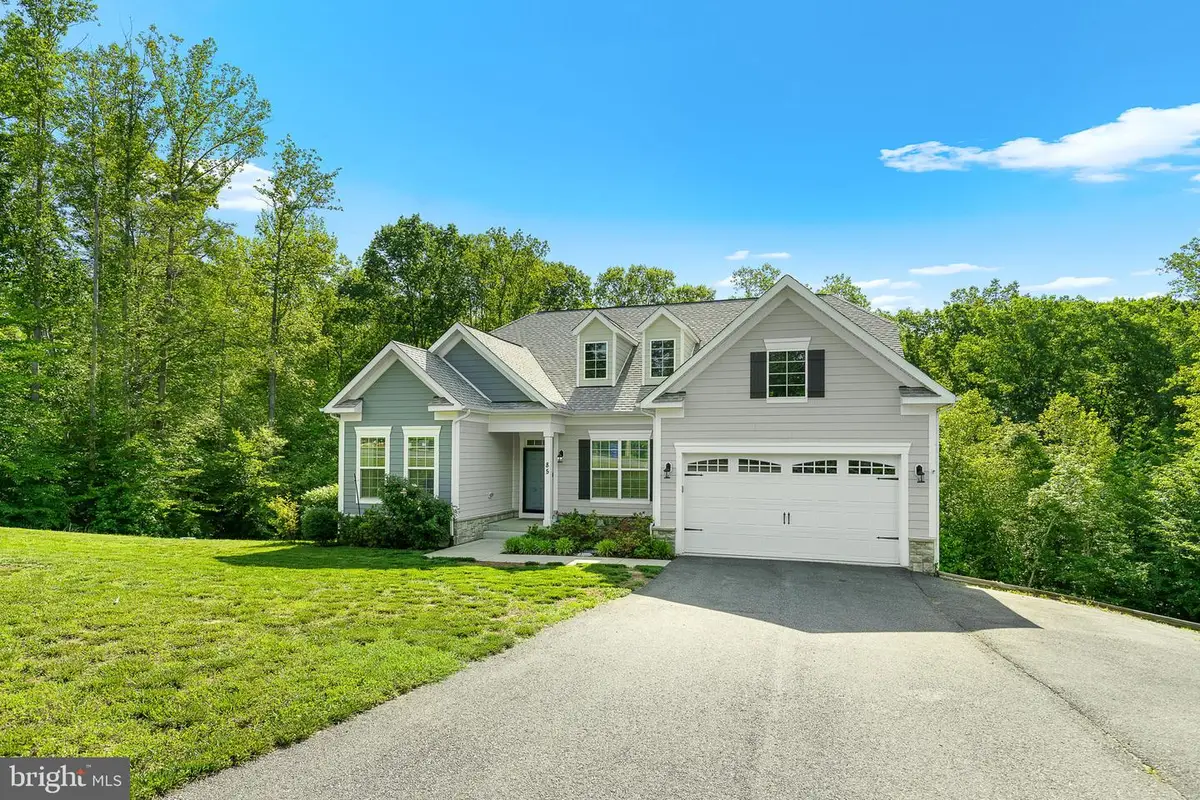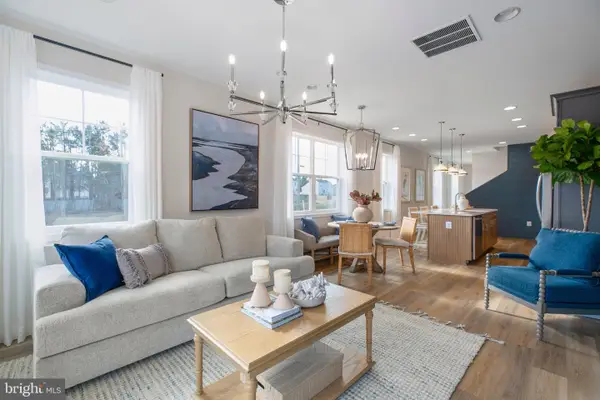85 Locksley Ln, FREDERICKSBURG, VA 22406
Local realty services provided by:ERA Central Realty Group



Listed by:paula m pennington
Office:century 21 redwood realty
MLS#:VAST2039192
Source:BRIGHTMLS
Price summary
- Price:$744,900
- Price per sq. ft.:$184.56
- Monthly HOA dues:$54.67
About this home
Welcome to 85 Locksley Ln., With approximately 4,000 sq ft of living space, this beautiful home is nestled in the picturesque Sherwood On The River community in Fredericksburg! Situated on 3.81 acres, this home offers 5 bedrooms and 4 baths, with 3 bedrooms on the main level, including the spacious primary suite with his-and-her walk-in closets and luxury bath. Upstairs, you'll find two additional bedrooms and a versatile sitting area‹”perfect for a reading nook, play space, or home office. The open floor plan is designed for comfort and style, featuring 9-foot ceilings, a cozy fireplace, and a gourmet kitchen with a large island, granite countertops, and plenty of bar seating‹”ideal for hosting and entertaining. But that's not all! Head downstairs to the incredible, partially finished basement with soaring 12-foot ceilings‹” perfect for your game room, media space, craft room, or whatever your heart desires. Step outside and soak in the peaceful, wooded backdrop from the upper and lower decks, offering a private outdoor living space. And don't miss the hidden treehouse, tucked away among the trees for a touch of adventure! Conveniently located off Rt. 17, you're just minutes from shopping, dining, and easy access to I-95 and other commuter options. Don't miss this beauty and schedule your tour today!
Contact an agent
Home facts
- Year built:2019
- Listing Id #:VAST2039192
- Added:169 day(s) ago
- Updated:August 18, 2025 at 02:35 PM
Rooms and interior
- Bedrooms:5
- Total bathrooms:4
- Full bathrooms:4
- Living area:4,036 sq. ft.
Heating and cooling
- Cooling:Central A/C, Heat Pump(s)
- Heating:Forced Air, Propane - Leased
Structure and exterior
- Roof:Architectural Shingle
- Year built:2019
- Building area:4,036 sq. ft.
- Lot area:3.81 Acres
Schools
- High school:MOUNTAIN VIEW
- Middle school:T. BENTON GAYLE
- Elementary school:HARTWOOD
Utilities
- Water:Well
- Sewer:Septic Exists
Finances and disclosures
- Price:$744,900
- Price per sq. ft.:$184.56
- Tax amount:$6,350 (2024)
New listings near 85 Locksley Ln
- New
 $492,710Active4 beds 4 baths2,800 sq. ft.
$492,710Active4 beds 4 baths2,800 sq. ft.10634 Afton Grove Ct, Fredericksburg, VA 22408
MLS# VASP2035626Listed by: COLDWELL BANKER ELITE - New
 $490,860Active4 beds 4 baths2,800 sq. ft.
$490,860Active4 beds 4 baths2,800 sq. ft.10630 Afton Grove Ct, Fredericksburg, VA 22408
MLS# VASP2035628Listed by: COLDWELL BANKER ELITE - New
 $488,400Active4 beds 4 baths2,800 sq. ft.
$488,400Active4 beds 4 baths2,800 sq. ft.10632 Afton Grove Ct, Fredericksburg, VA 22408
MLS# VASP2035630Listed by: COLDWELL BANKER ELITE - Open Mon, 12 to 4pmNew
 $490,860Active4 beds 4 baths2,800 sq. ft.
$490,860Active4 beds 4 baths2,800 sq. ft.10630 Afton Grove Ct, FREDERICKSBURG, VA 22408
MLS# VASP2035628Listed by: COLDWELL BANKER ELITE - Open Sat, 12 to 4pmNew
 $488,400Active4 beds 4 baths2,800 sq. ft.
$488,400Active4 beds 4 baths2,800 sq. ft.10632 Afton Grove Ct, FREDERICKSBURG, VA 22408
MLS# VASP2035630Listed by: COLDWELL BANKER ELITE - New
 $521,700Active4 beds 4 baths2,800 sq. ft.
$521,700Active4 beds 4 baths2,800 sq. ft.10636 Afton Grove Ct, Fredericksburg, VA 22408
MLS# VASP2035622Listed by: COLDWELL BANKER ELITE - Open Sat, 12 to 4pmNew
 $521,700Active4 beds 4 baths2,800 sq. ft.
$521,700Active4 beds 4 baths2,800 sq. ft.10636 Afton Grove Ct, FREDERICKSBURG, VA 22408
MLS# VASP2035622Listed by: COLDWELL BANKER ELITE - Open Mon, 12 to 4pmNew
 $492,710Active4 beds 4 baths2,800 sq. ft.
$492,710Active4 beds 4 baths2,800 sq. ft.10634 Afton Grove Ct, FREDERICKSBURG, VA 22408
MLS# VASP2035626Listed by: COLDWELL BANKER ELITE - Coming Soon
 $515,000Coming Soon4 beds 3 baths
$515,000Coming Soon4 beds 3 baths8 Pierre Emmanuel Ct, FREDERICKSBURG, VA 22406
MLS# VAST2041968Listed by: REALTY ONE GROUP KEY PROPERTIES - New
 $384,900Active2 beds 2 baths1,827 sq. ft.
$384,900Active2 beds 2 baths1,827 sq. ft.12202 Meadow Branch, Fredericksburg, VA 22407
MLS# VASP2035584Listed by: LANDO MASSEY REAL ESTATE

