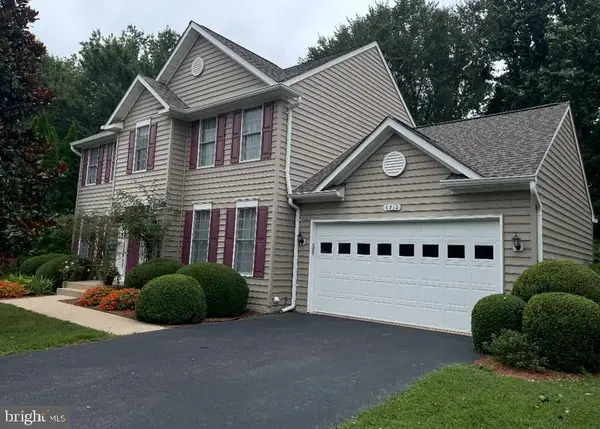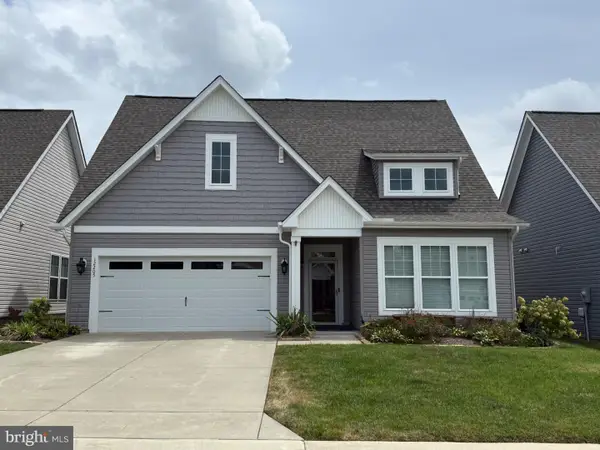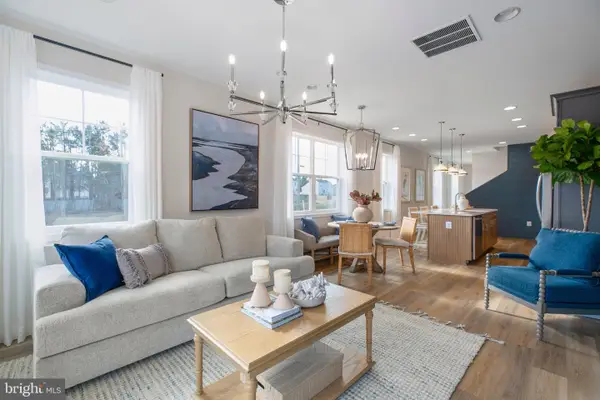9 Brant Ct, FREDERICKSBURG, VA 22406
Local realty services provided by:ERA Cole Realty



Listed by:brent a sweet
Office:re/max realty group
MLS#:VAST2039532
Source:BRIGHTMLS
Price summary
- Price:$528,750
- Price per sq. ft.:$199.08
- Monthly HOA dues:$316
About this home
Bright, Sun Filled, and What A View! The Cul-De-Sac location, extensive landscaping, and lot placement make this home a rare find. The trees and homes behind the house are actually below you as you look out from the back deck. Relax and enjoy a glass of wine in this private outdoor space after a long day. Inside you find inviting, sun-filled rooms. The galley kitchen is perfectly located at the front of the home, with breakfast nook overlooking the landscaped front yard. The two bedrooms and baths are split so everyone has privacy. The laundry room is conveniently located on the main level also. The lower level has an extensive open family room that can easily be divided into two different spaces. There is also a guest bedroom with sitting area and full bath. The craft room is a great flex space that can be used for whatever your imagination would like. A great theater room sounds like a possibility!! Plus lots of storage for all those things you could not leave behind!! The landscaping on this property is unbelievable. It was installed to all work together and create a ribbon of beauty around the whole house. Come join us and enjoy the great life in Celebrate. The 30,000 + sq. ft. community center with indoor and outdoor pools plus complete gym is just the beginning. Looking forward to seeing you here.
Contact an agent
Home facts
- Year built:2011
- Listing Id #:VAST2039532
- Added:74 day(s) ago
- Updated:August 18, 2025 at 02:35 PM
Rooms and interior
- Bedrooms:3
- Total bathrooms:3
- Full bathrooms:3
- Living area:2,656 sq. ft.
Heating and cooling
- Cooling:Central A/C
- Heating:Forced Air, Natural Gas
Structure and exterior
- Year built:2011
- Building area:2,656 sq. ft.
- Lot area:0.24 Acres
Schools
- High school:STAFFORD
- Middle school:T. BENTON GAYLE
- Elementary school:ROCKY RUN
Utilities
- Water:Public
- Sewer:Public Sewer
Finances and disclosures
- Price:$528,750
- Price per sq. ft.:$199.08
- Tax amount:$4,161 (2024)
New listings near 9 Brant Ct
- Coming Soon
 $599,000Coming Soon5 beds 4 baths
$599,000Coming Soon5 beds 4 baths6712 Castleton Dr, FREDERICKSBURG, VA 22407
MLS# VASP2035498Listed by: SAMSON PROPERTIES - Coming Soon
 $400,000Coming Soon3 beds 2 baths
$400,000Coming Soon3 beds 2 baths3004 Lee Extended, FREDERICKSBURG, VA 22408
MLS# VASP2035650Listed by: COLDWELL BANKER ELITE - Coming Soon
 $599,900Coming Soon3 beds 2 baths
$599,900Coming Soon3 beds 2 baths12205 Glen Oaks Dr, FREDERICKSBURG, VA 22407
MLS# VASP2035646Listed by: CENTURY 21 NEW MILLENNIUM - New
 $492,710Active4 beds 4 baths2,800 sq. ft.
$492,710Active4 beds 4 baths2,800 sq. ft.10634 Afton Grove Ct, Fredericksburg, VA 22408
MLS# VASP2035626Listed by: COLDWELL BANKER ELITE - New
 $490,860Active4 beds 4 baths2,800 sq. ft.
$490,860Active4 beds 4 baths2,800 sq. ft.10630 Afton Grove Ct, Fredericksburg, VA 22408
MLS# VASP2035628Listed by: COLDWELL BANKER ELITE - New
 $488,400Active4 beds 4 baths2,800 sq. ft.
$488,400Active4 beds 4 baths2,800 sq. ft.10632 Afton Grove Ct, Fredericksburg, VA 22408
MLS# VASP2035630Listed by: COLDWELL BANKER ELITE - Open Mon, 12 to 4pmNew
 $490,860Active4 beds 4 baths2,800 sq. ft.
$490,860Active4 beds 4 baths2,800 sq. ft.10630 Afton Grove Ct, FREDERICKSBURG, VA 22408
MLS# VASP2035628Listed by: COLDWELL BANKER ELITE - Open Sat, 12 to 4pmNew
 $488,400Active4 beds 4 baths2,800 sq. ft.
$488,400Active4 beds 4 baths2,800 sq. ft.10632 Afton Grove Ct, FREDERICKSBURG, VA 22408
MLS# VASP2035630Listed by: COLDWELL BANKER ELITE - New
 $521,700Active4 beds 4 baths2,800 sq. ft.
$521,700Active4 beds 4 baths2,800 sq. ft.10636 Afton Grove Ct, Fredericksburg, VA 22408
MLS# VASP2035622Listed by: COLDWELL BANKER ELITE - Open Sat, 12 to 4pmNew
 $521,700Active4 beds 4 baths2,800 sq. ft.
$521,700Active4 beds 4 baths2,800 sq. ft.10636 Afton Grove Ct, FREDERICKSBURG, VA 22408
MLS# VASP2035622Listed by: COLDWELL BANKER ELITE

