- ERA
- Virginia
- Fredericksburg
- 900 Wolfe St
900 Wolfe St, Fredericksburg, VA 22401
Local realty services provided by:ERA Liberty Realty
900 Wolfe St,Fredericksburg, VA 22401
$739,000
- 4 Beds
- 3 Baths
- 2,760 sq. ft.
- Single family
- Active
Listed by: suzy stone
Office: lando massey real estate
MLS#:VAFB2009096
Source:BRIGHTMLS
Price summary
- Price:$739,000
- Price per sq. ft.:$267.75
About this home
Remarkable 1939 Downtown city home w/approx. 2,759 finished SF on a corner lot. Exterior boasts a fenced rear yard, inviting wrap porch, private patio, and mature landscaping.
An existing curb cut off of Littlepage Street would allow for off street parking in the back of the house. There is a shed that used to be an old style one car garage that could be converted back.
A 2006 Main level addition includes a Primary Bedroom with a fireplace, a full bath, and a laundry room/pantry that flows smoothly into original portion of home. The Kitchen and Main level full bath were renovated in 2015. Original wood floors on the main floor including the living room, dining room and large foyer. Lots of great built-in throughout the main floor as well. A very cozy sitting room just off of the dining room that exits out on to the wrap around porch. The upper levels include 3 additional bedrooms, all with original wood floors, a full bathroom and a finished attic loft area perfect for a home office/den or play room. Heading down to the basement adds an additional full bathroom and a large rec room area and plenty of storage.
Contact an agent
Home facts
- Year built:1939
- Listing ID #:VAFB2009096
- Added:116 day(s) ago
- Updated:February 01, 2026 at 05:37 AM
Rooms and interior
- Bedrooms:4
- Total bathrooms:3
- Full bathrooms:3
- Living area:2,760 sq. ft.
Heating and cooling
- Cooling:Central A/C
- Heating:Forced Air, Natural Gas
Structure and exterior
- Roof:Asphalt
- Year built:1939
- Building area:2,760 sq. ft.
- Lot area:0.09 Acres
Schools
- High school:JAMES MONROE
- Elementary school:HUGH MERCER
Utilities
- Water:Public
- Sewer:Public Sewer
Finances and disclosures
- Price:$739,000
- Price per sq. ft.:$267.75
- Tax amount:$4,056 (2025)
New listings near 900 Wolfe St
- Coming Soon
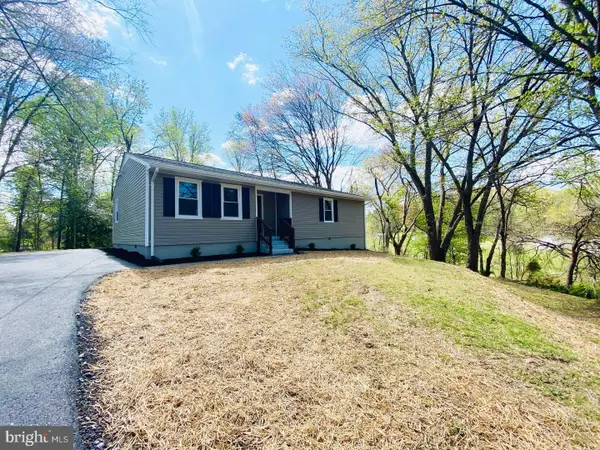 $485,000Coming Soon3 beds 2 baths
$485,000Coming Soon3 beds 2 baths911 Walnut Dr, FREDERICKSBURG, VA 22405
MLS# VAST2045518Listed by: SPRING HILL REAL ESTATE, LLC. - Coming SoonOpen Sun, 12 to 3pm
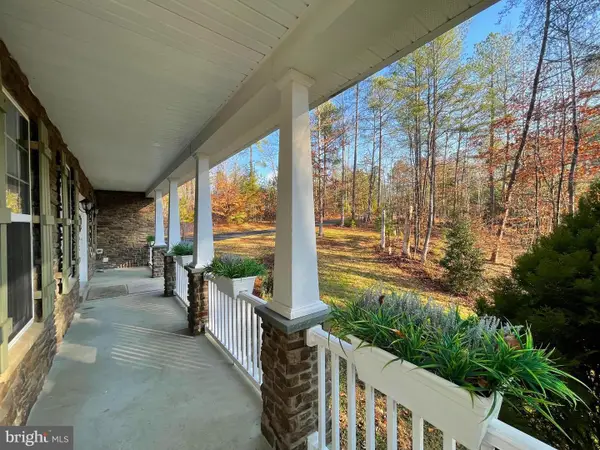 $748,500Coming Soon4 beds 3 baths
$748,500Coming Soon4 beds 3 baths53 Queen Laurens Ct, FREDERICKSBURG, VA 22406
MLS# VAST2045372Listed by: REALTY ONE GROUP KEY PROPERTIES - Coming Soon
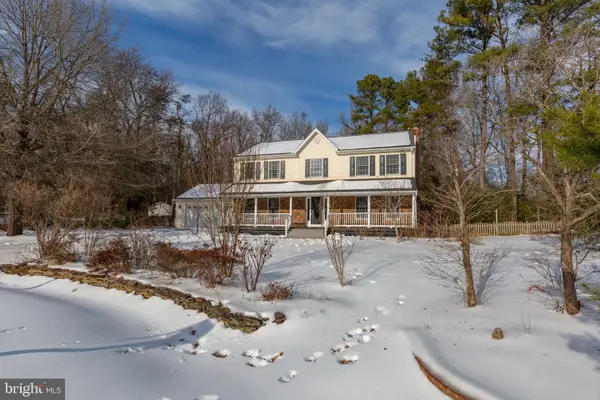 $575,000Coming Soon4 beds 3 baths
$575,000Coming Soon4 beds 3 baths5 Camelot Ct, FREDERICKSBURG, VA 22405
MLS# VAST2045572Listed by: PORCH & STABLE REALTY, LLC - Coming Soon
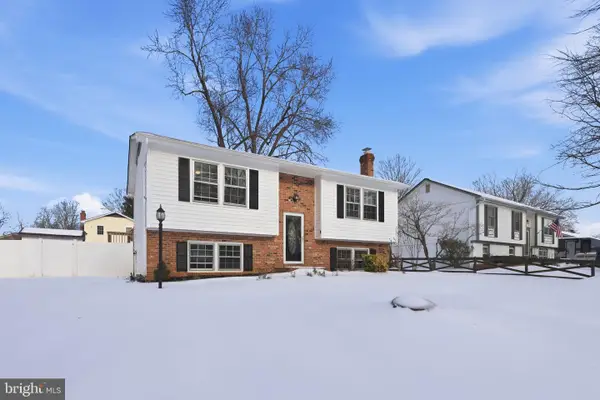 $389,900Coming Soon3 beds 2 baths
$389,900Coming Soon3 beds 2 baths5529 Bounds St, FREDERICKSBURG, VA 22407
MLS# VASP2038868Listed by: SAMSON PROPERTIES - New
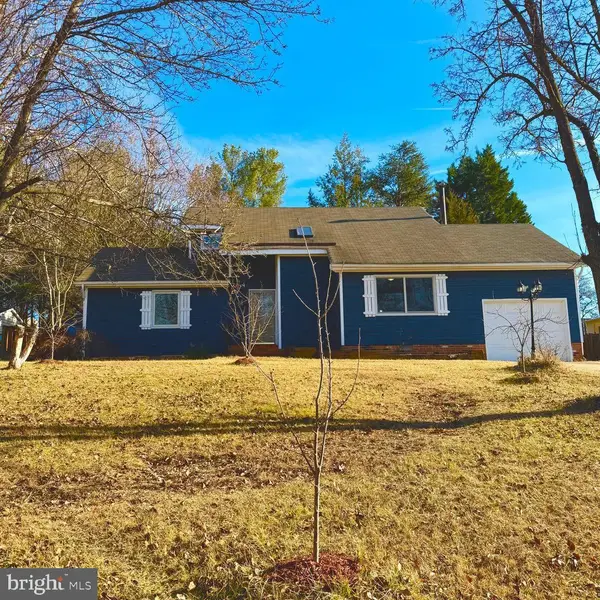 $395,000Active3 beds 2 baths1,612 sq. ft.
$395,000Active3 beds 2 baths1,612 sq. ft.11719 Gordon Rd, FREDERICKSBURG, VA 22407
MLS# VASP2038950Listed by: SMART REALTY, LLC  $500,000Pending5 beds 3 baths2,750 sq. ft.
$500,000Pending5 beds 3 baths2,750 sq. ft.8000 Flippo Dr, FREDERICKSBURG, VA 22408
MLS# VASP2038936Listed by: SAMSON PROPERTIES- New
 $420,000Active3 beds 2 baths1,928 sq. ft.
$420,000Active3 beds 2 baths1,928 sq. ft.12 Porter Ln, FREDERICKSBURG, VA 22405
MLS# VAST2045556Listed by: 1ST CHOICE BETTER HOMES & LAND, LC - New
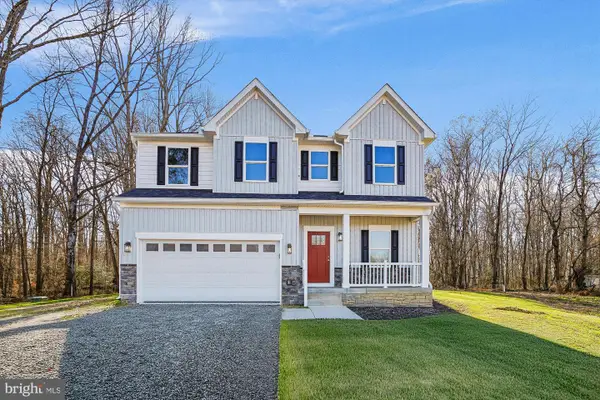 $679,900Active4 beds 4 baths3,427 sq. ft.
$679,900Active4 beds 4 baths3,427 sq. ft.292 Colebrook Rd, FREDERICKSBURG, VA 22405
MLS# VAST2045574Listed by: CORCORAN MCENEARNEY - New
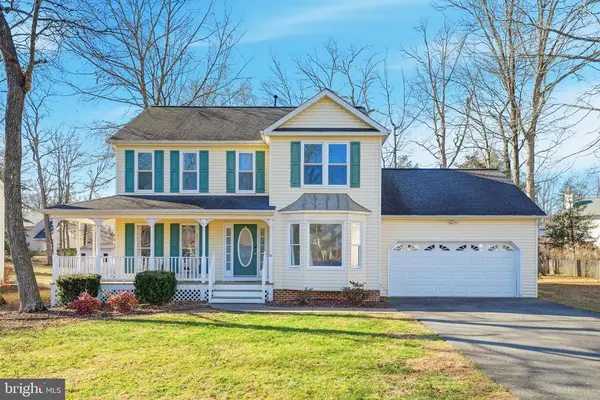 $475,000Active4 beds 3 baths2,042 sq. ft.
$475,000Active4 beds 3 baths2,042 sq. ft.9806 Kenmore Ct, FREDERICKSBURG, VA 22408
MLS# VASP2038756Listed by: PEARSON SMITH REALTY, LLC - New
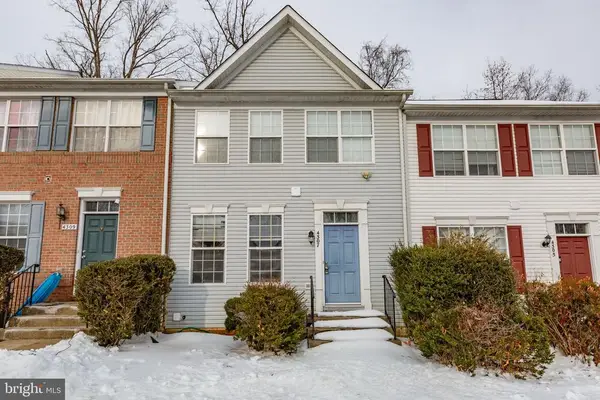 $350,000Active3 beds 4 baths1,920 sq. ft.
$350,000Active3 beds 4 baths1,920 sq. ft.4307 Normandy Ct, FREDERICKSBURG, VA 22408
MLS# VASP2038834Listed by: LONG & FOSTER REAL ESTATE, INC.

