91 Denison St, Fredericksburg, VA 22406
Local realty services provided by:O'BRIEN REALTY ERA POWERED
91 Denison St,Fredericksburg, VA 22406
$528,000
- 3 Beds
- 3 Baths
- 2,588 sq. ft.
- Single family
- Pending
Listed by: richard urben
Office: redfin corporation
MLS#:VAST2042892
Source:BRIGHTMLS
Price summary
- Price:$528,000
- Price per sq. ft.:$204.02
- Monthly HOA dues:$316
About this home
Welcome Home to Celebrate Virginia North – Exceptional One-Level Living in a Premier 55+ Del Webb Community!
This sought after model, The Madison, truly has it all, offering 3 spacious bedrooms and 3 full bathrooms designed for comfort and style. The home backs to woods that can never be built upon so your backyard will always be private! Step inside to find gleaming hardwood floors, elegant crown molding, and an open-concept layout that's perfect for entertaining. The family room features a cozy gas fireplace with a marble surround, creating a warm and inviting space.
Love to cook? The chef's kitchen is a dream! It boasts three ovens, gas cooking, an oversized island with granite countertops, and stainless steel appliances—everything you need to prepare meals with ease. Additional updates include a new hot water heater for peace of mind.
The large owner's suite includes dual vanities, a spacious walk-in shower, and ample storage. Natural light floods the home through abundant windows, and French doors lead to a private deck backing to peaceful woods—perfect for enjoying your morning coffee.
Downstairs, the finished basement offers a generous en-suite bedroom with a full bath, ideal for guests or multi-generational living.
As a resident of Celebrate Virginia North, you'll enjoy resort-style amenities including:
Indoor & outdoor swimming pools
Large clubhouse
Tennis courts
Fully equipped fitness center
Beautifully maintained landscaping (handled for you!)
Located with easy access to I-95, shopping, dining, and the Spotsylvania Town Center, this home blends convenience with luxury.
Don't miss this opportunity to enjoy low-maintenance living in one of the area's most sought-after active adult communities!
Contact an agent
Home facts
- Year built:2008
- Listing ID #:VAST2042892
- Added:132 day(s) ago
- Updated:February 11, 2026 at 08:32 AM
Rooms and interior
- Bedrooms:3
- Total bathrooms:3
- Full bathrooms:3
- Living area:2,588 sq. ft.
Heating and cooling
- Cooling:Central A/C
- Heating:Forced Air, Natural Gas
Structure and exterior
- Year built:2008
- Building area:2,588 sq. ft.
- Lot area:0.16 Acres
Schools
- High school:STAFFORD
- Middle school:T. BENTON GAYLE
- Elementary school:ROCKY RUN
Utilities
- Water:Public
- Sewer:Public Sewer
Finances and disclosures
- Price:$528,000
- Price per sq. ft.:$204.02
- Tax amount:$4,214 (2025)
New listings near 91 Denison St
- Open Sun, 12 to 3pmNew
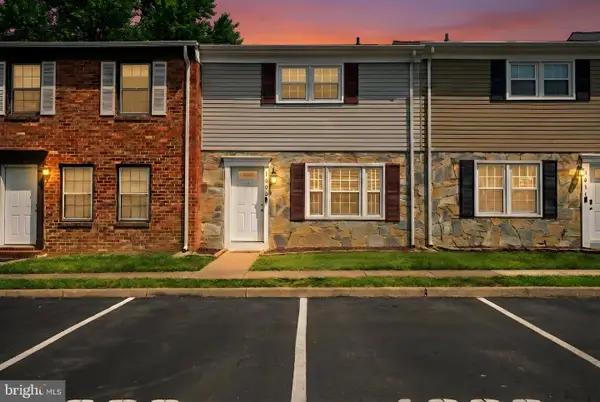 $318,500Active3 beds 2 baths1,200 sq. ft.
$318,500Active3 beds 2 baths1,200 sq. ft.1609 Meadow Dr, FREDERICKSBURG, VA 22405
MLS# VAST2045790Listed by: BELCHER REAL ESTATE, LLC. - New
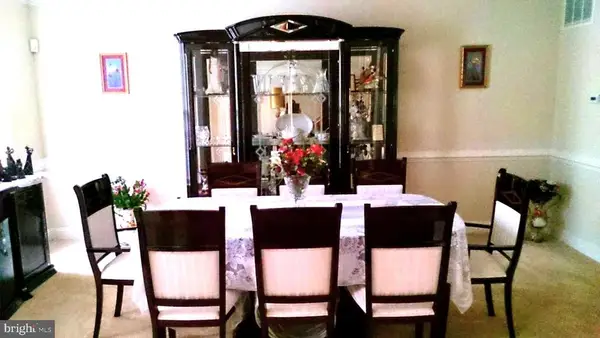 $695,000Active5 beds 5 baths5,082 sq. ft.
$695,000Active5 beds 5 baths5,082 sq. ft.5823 Deep Creek Dr, Fredericksburg, VA 22407
MLS# VASP2039000Listed by: KELLER WILLIAMS REALTY DULLES - Coming Soon
 $899,900Coming Soon4 beds 4 baths
$899,900Coming Soon4 beds 4 baths113 Ireland Dr, FREDERICKSBURG, VA 22406
MLS# VAST2045832Listed by: BERKSHIRE HATHAWAY HOMESERVICES PENFED REALTY - New
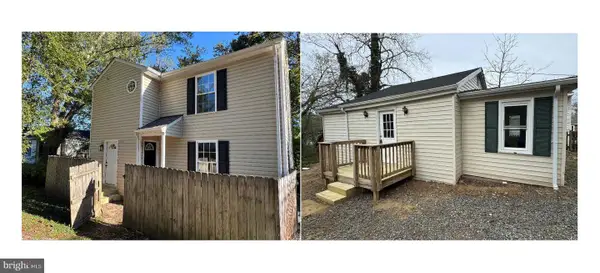 $629,000Active6 beds 3 baths1,928 sq. ft.
$629,000Active6 beds 3 baths1,928 sq. ft.241 & 243 Cambridge St, FREDERICKSBURG, VA 22405
MLS# VAST2045936Listed by: ASCENDANCY REALTY LLC - Coming Soon
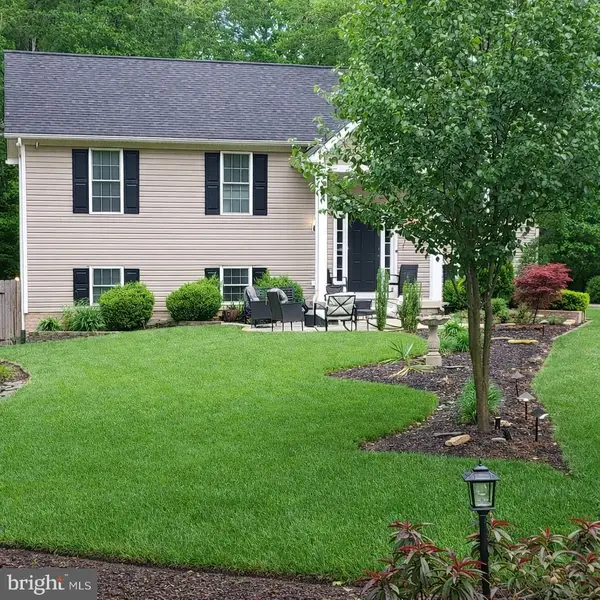 $389,900Coming Soon3 beds 2 baths
$389,900Coming Soon3 beds 2 baths402 Butternut Dr, FREDERICKSBURG, VA 22408
MLS# VASP2039120Listed by: CENTURY 21 NEW MILLENNIUM - New
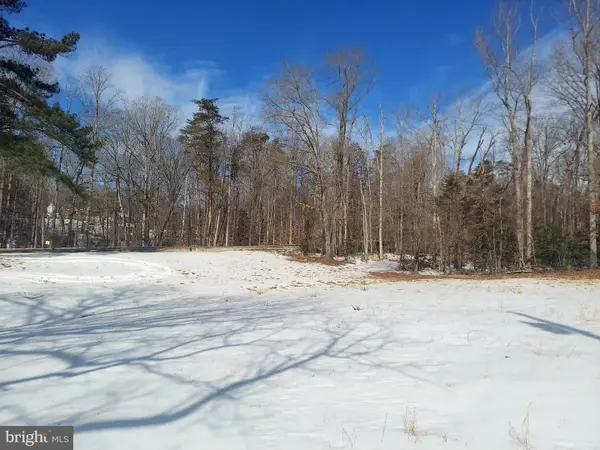 $199,000Active3.18 Acres
$199,000Active3.18 Acres684 Mountain View Rd, FREDERICKSBURG, VA 22406
MLS# VAST2045916Listed by: PEABODY REAL ESTATE LLC - Coming Soon
 $549,900Coming Soon4 beds 4 baths
$549,900Coming Soon4 beds 4 baths12018 Teeside Dr, FREDERICKSBURG, VA 22407
MLS# VASP2039176Listed by: CENTURY 21 NEW MILLENNIUM - New
 $199,000Active3.69 Acres
$199,000Active3.69 Acres694 Mountain View Rd, FREDERICKSBURG, VA 22406
MLS# VAST2045862Listed by: PEABODY REAL ESTATE LLC - New
 $390,000Active3 beds 2 baths1,532 sq. ft.
$390,000Active3 beds 2 baths1,532 sq. ft.3212 Waverly Dr, FREDERICKSBURG, VA 22407
MLS# VASP2039156Listed by: CORNERSTONE ELITE PROPERTIES, LLC. - New
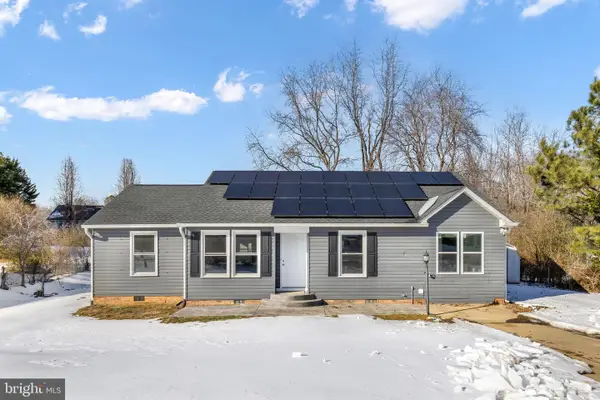 $410,000Active3 beds 2 baths1,254 sq. ft.
$410,000Active3 beds 2 baths1,254 sq. ft.5303 Briarbend Ct, FREDERICKSBURG, VA 22407
MLS# VASP2039008Listed by: CENTURY 21 REDWOOD REALTY

