912 Hanover St, Fredericksburg, VA 22401
Local realty services provided by:ERA Valley Realty
912 Hanover St,Fredericksburg, VA 22401
$550,000
- 4 Beds
- 3 Baths
- 2,128 sq. ft.
- Single family
- Pending
Listed by: lucille p bosmans
Office: cobblestone realty inc.
MLS#:VAFB2008360
Source:BRIGHTMLS
Price summary
- Price:$550,000
- Price per sq. ft.:$258.46
About this home
Location, location, location!! This charming, bright, updated, and expanded 1940's Colonial offers convenience in the heart of Fredericksburg. Half a block from MWC grounds; half a block from your local eatery; minutes to the Riverfront with shops, eateries, and .6 miles to the VRE. This lovely home offers 2,128 SF of comfortable living. Step in from your front porch to the entry level living room, modern kitchen with quartz countertops w/breakfast bar, separate dining area, 1/2 bath (with washer/dryer), plus a family room addition and screened porch with deck! Upstairs contains 4 roomy bedrooms, a hall bath, and a primary suite with an upscale stall shower. Walk out to the landscaped rear yard with hardscape and a spacious shed. Enjoy privacy and peace for morning coffee or evening beverages in your own little oasis! Onstreet parking; or create spaces in the backyard. This one is a Must See!
Contact an agent
Home facts
- Year built:1948
- Listing ID #:VAFB2008360
- Added:163 day(s) ago
- Updated:November 16, 2025 at 08:28 AM
Rooms and interior
- Bedrooms:4
- Total bathrooms:3
- Full bathrooms:2
- Half bathrooms:1
- Living area:2,128 sq. ft.
Heating and cooling
- Cooling:Central A/C
- Heating:Electric, Heat Pump(s)
Structure and exterior
- Roof:Composite, Shingle
- Year built:1948
- Building area:2,128 sq. ft.
- Lot area:0.09 Acres
Utilities
- Water:Public
- Sewer:Public Sewer
Finances and disclosures
- Price:$550,000
- Price per sq. ft.:$258.46
- Tax amount:$3,359 (2025)
New listings near 912 Hanover St
- Coming Soon
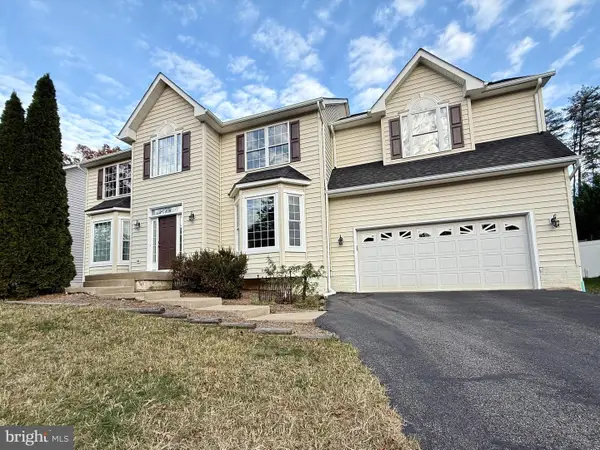 $524,999Coming Soon4 beds 3 baths
$524,999Coming Soon4 beds 3 baths9923 Holland Meadows Ct, FREDERICKSBURG, VA 22408
MLS# VASP2037080Listed by: CENTURY 21 NEW MILLENNIUM - New
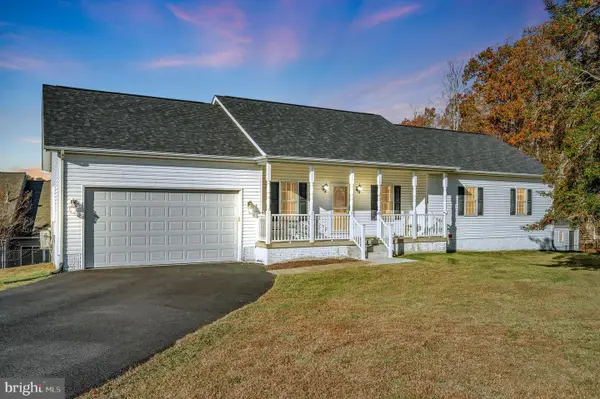 $555,000Active3 beds -- baths
$555,000Active3 beds -- baths773 Truslow Rd, FREDERICKSBURG, VA 22406
MLS# VAST2044236Listed by: SAMSON PROPERTIES - Coming Soon
 $665,000Coming Soon5 beds 4 baths
$665,000Coming Soon5 beds 4 baths8 Oak Crest Ct, FREDERICKSBURG, VA 22405
MLS# VAST2044224Listed by: COLDWELL BANKER ELITE - New
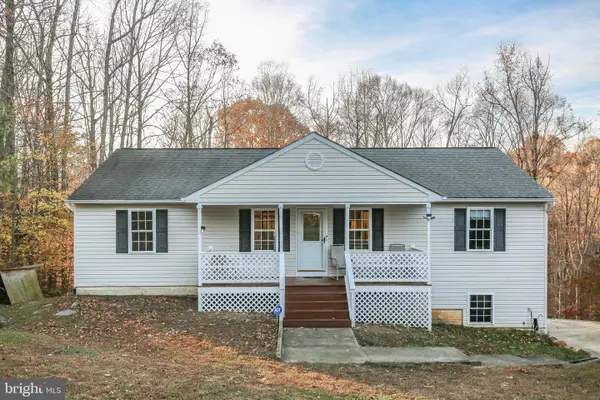 $565,000Active4 beds 4 baths2,864 sq. ft.
$565,000Active4 beds 4 baths2,864 sq. ft.315 Sandy Ridge Rd, FREDERICKSBURG, VA 22405
MLS# VAST2044240Listed by: COLDWELL BANKER ELITE - New
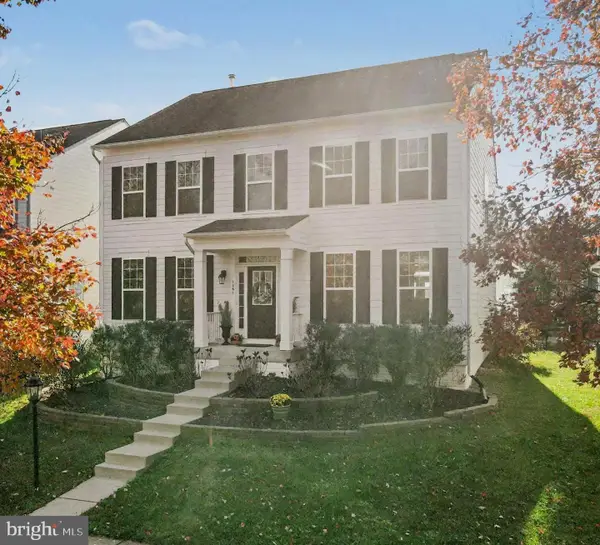 $605,000Active4 beds 4 baths2,592 sq. ft.
$605,000Active4 beds 4 baths2,592 sq. ft.1207 Hearthstone Dr, FREDERICKSBURG, VA 22401
MLS# VAFB2009296Listed by: HOLT FOR HOMES, INC. - New
 $420,000Active3 beds 3 baths2,278 sq. ft.
$420,000Active3 beds 3 baths2,278 sq. ft.4313 Turnberry Dr, Fredericksburg, VA 22408
MLS# VASP2037560Listed by: RIVER FOX REALTY, LLC - New
 $420,000Active3 beds 3 baths2,278 sq. ft.
$420,000Active3 beds 3 baths2,278 sq. ft.4313 Turnberry Dr, FREDERICKSBURG, VA 22408
MLS# VASP2037560Listed by: RIVER FOX REALTY, LLC - New
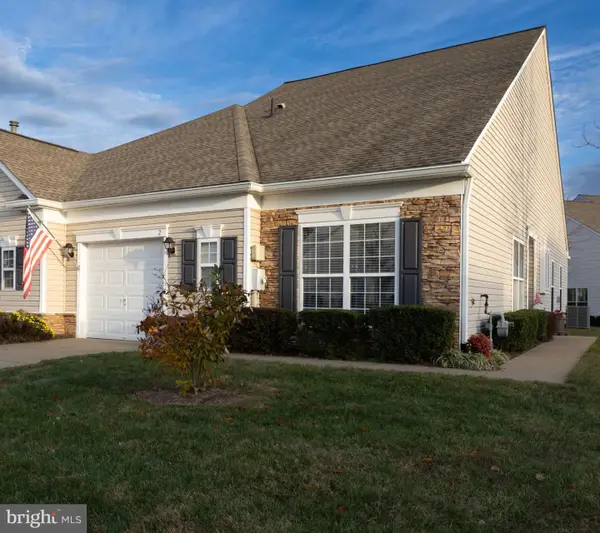 $379,000Active2 beds 2 baths1,657 sq. ft.
$379,000Active2 beds 2 baths1,657 sq. ft.2 Turtle Creek Way #10-4, FREDERICKSBURG, VA 22406
MLS# VAST2044230Listed by: PRIME REALTY - New
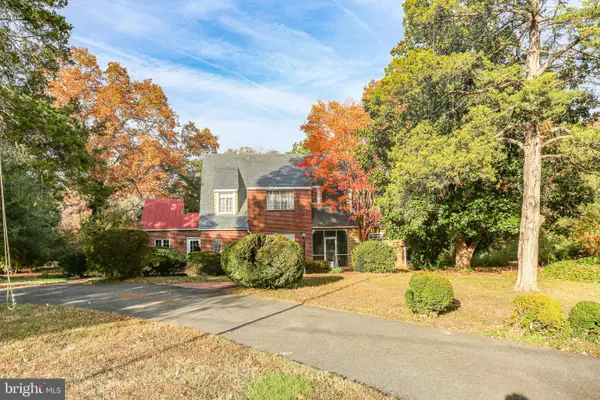 $669,900Active3 beds 3 baths2,100 sq. ft.
$669,900Active3 beds 3 baths2,100 sq. ft.1717 Highland Rd, FREDERICKSBURG, VA 22401
MLS# VAFB2009284Listed by: BELCHER REAL ESTATE, LLC. - Coming Soon
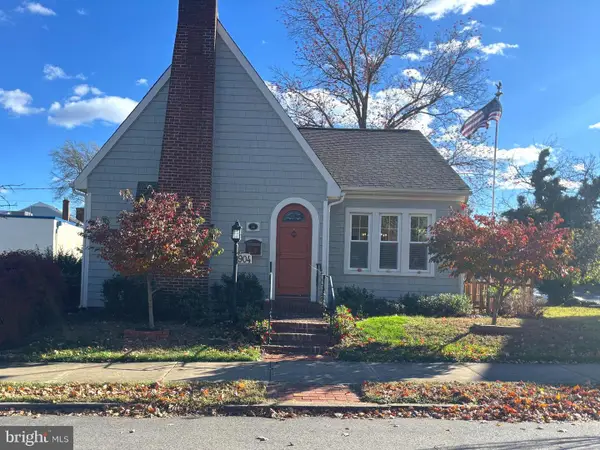 $639,000Coming Soon3 beds 3 baths
$639,000Coming Soon3 beds 3 baths904 Hanover St, FREDERICKSBURG, VA 22401
MLS# VAFB2009288Listed by: LANDO MASSEY REAL ESTATE
