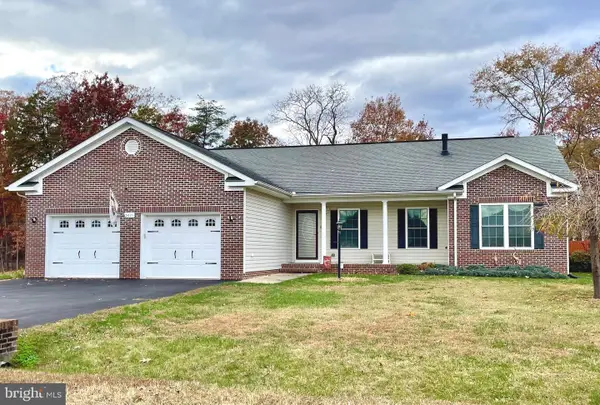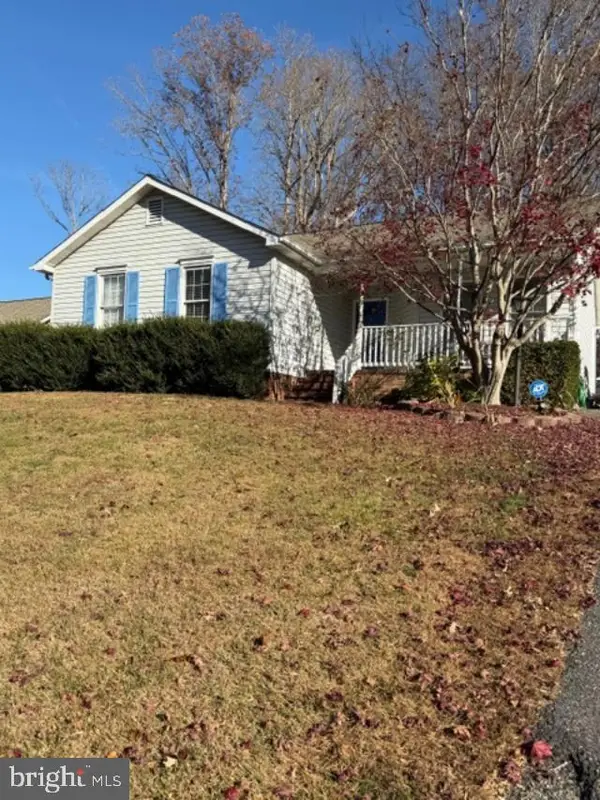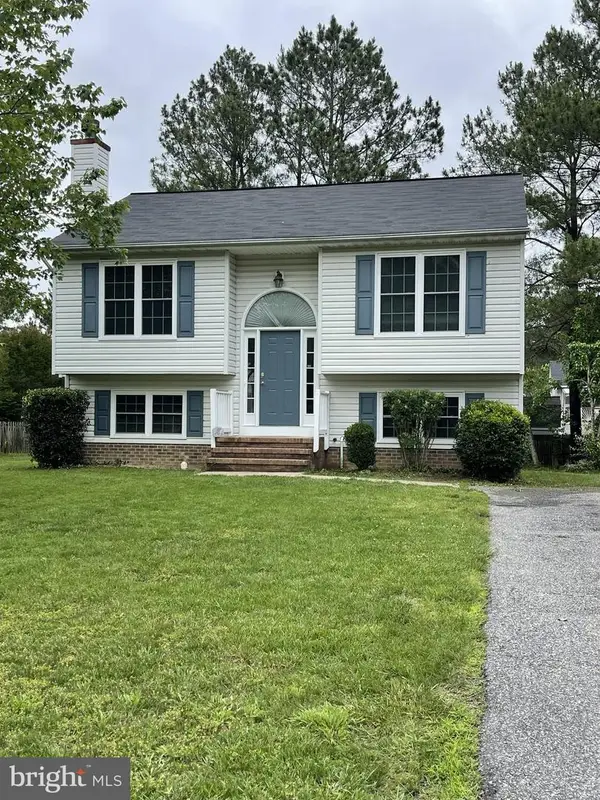9402 Laurel Oak Dr, Fredericksburg, VA 22407
Local realty services provided by:O'BRIEN REALTY ERA POWERED
Listed by: amy cherry taylor
Office: porch & stable realty, llc.
MLS#:VASP2036838
Source:BRIGHTMLS
Price summary
- Price:$665,000
- Price per sq. ft.:$189.73
- Monthly HOA dues:$100
About this home
Value meets quality in this exceptional home - appraisal in hand! Welcome to the perfect blend of comfort, craftsmanship, and privacy in this beautifully upgraded classic colonial offering over 3,400 finished square feet of stylish living. This one-owner home showcases thoughtful custom touches and accents throughout, blending everyday function with a refined designer feel. The main level features gleaming hardwood floors, extra windows for natural light, and a remodeled kitchen that’s the true heart of the home — complete with generous cabinetry, modern finishes, and open flow to the family and dining areas for easy entertaining. Upstairs, brand-new carpet flows throughout, leading to a spacious primary suite with a sitting room and spa-style bath featuring an impressive 4x8 shower. Custom built-in bunk beds add character and convenience for family or guests. Downstairs, the finished walk-out basement is perfect for entertaining, with durable luxury vinyl plank flooring, flexible space for a media area or gym, a 5th bedroom NTC, and enhanced built-in storage. The professionally organized garage is a dream come true — complete with upgraded shelving, insulation, and room for every hobby. Outdoors, one of the largest and most private lots in the neighborhood awaits. Enjoy manicured landscaping, a 350 sq ft natural flagstone patio, and an outdoor kitchen with built-in counters, plumbing, and a gas line for effortless grilling. The inground irrigation system keeps the lush, mature landscaping picture-perfect, while upgraded insulation and a tankless water heater boost energy efficiency inside. Tucked within the amenity-rich Lee’s Parke community, residents enjoy access to a pool, pickleball, tennis and basketball courts, fitness center, trails, and playgrounds. With a newer roof (8 years, 60-year lifespan), brand-new carpet, and major investment in outdoor enjoyment and privacy, this home offers an exceptional lifestyle in Spotsylvania — where quality and comfort come together beautifully!
Contact an agent
Home facts
- Year built:2008
- Listing ID #:VASP2036838
- Added:49 day(s) ago
- Updated:November 27, 2025 at 08:29 AM
Rooms and interior
- Bedrooms:4
- Total bathrooms:4
- Full bathrooms:3
- Half bathrooms:1
- Living area:3,505 sq. ft.
Heating and cooling
- Cooling:Ceiling Fan(s), Central A/C
- Heating:Central, Natural Gas
Structure and exterior
- Roof:Shingle
- Year built:2008
- Building area:3,505 sq. ft.
- Lot area:0.22 Acres
Schools
- High school:COURTLAND
- Middle school:SPOTSYLVANIA
- Elementary school:PARKSIDE
Utilities
- Water:Public
- Sewer:Public Sewer
Finances and disclosures
- Price:$665,000
- Price per sq. ft.:$189.73
- Tax amount:$3,429 (2025)
New listings near 9402 Laurel Oak Dr
- Coming Soon
 $473,000Coming Soon4 beds 4 baths
$473,000Coming Soon4 beds 4 baths11200 Hollins Ct, FREDERICKSBURG, VA 22407
MLS# VASP2037828Listed by: UNITED REAL ESTATE RICHMOND, LLC - Coming Soon
 $570,000Coming Soon4 beds 4 baths
$570,000Coming Soon4 beds 4 baths516 Gleneagle Dr, FREDERICKSBURG, VA 22405
MLS# VAST2044422Listed by: KELLER WILLIAMS FAIRFAX GATEWAY - Coming Soon
 $454,900Coming Soon3 beds 2 baths
$454,900Coming Soon3 beds 2 baths5624 Glen Eagles Ct, FREDERICKSBURG, VA 22407
MLS# VASP2037790Listed by: COLDWELL BANKER ELITE - New
 $420,000Active3 beds 2 baths1,293 sq. ft.
$420,000Active3 beds 2 baths1,293 sq. ft.11110 Ascot Cir, FREDERICKSBURG, VA 22407
MLS# VASP2037810Listed by: FAIRFAX REALTY SELECT - New
 $420,000Active3 beds 2 baths1,293 sq. ft.
$420,000Active3 beds 2 baths1,293 sq. ft.11110 Ascot Cir, Fredericksburg, VA 22407
MLS# VASP2037810Listed by: FAIRFAX REALTY SELECT - Open Sat, 1 to 3pmNew
 $449,900Active2 beds 2 baths1,445 sq. ft.
$449,900Active2 beds 2 baths1,445 sq. ft.20 Fenwick Dr, FREDERICKSBURG, VA 22406
MLS# VAST2044388Listed by: WEICHERT, REALTORS  $525,000Pending3 beds 3 baths3,004 sq. ft.
$525,000Pending3 beds 3 baths3,004 sq. ft.5910 W Carnifex Ferry Rd, FREDERICKSBURG, VA 22407
MLS# VASP2037576Listed by: CENTURY 21 NEW MILLENNIUM $520,000Pending4 beds 3 baths3,195 sq. ft.
$520,000Pending4 beds 3 baths3,195 sq. ft.12711 Archery Rd, FREDERICKSBURG, VA 22407
MLS# VASP2037648Listed by: EXP REALTY, LLC- Coming Soon
 $924,900Coming Soon5 beds 5 baths
$924,900Coming Soon5 beds 5 baths51 Serene Hills Dr, FREDERICKSBURG, VA 22406
MLS# VAST2044226Listed by: SERHANT - Coming Soon
 $399,900Coming Soon4 beds 2 baths
$399,900Coming Soon4 beds 2 baths8811 Henly Ct, FREDERICKSBURG, VA 22408
MLS# VASP2037800Listed by: BERKSHIRE HATHAWAY HOMESERVICES PENFED REALTY
