945 Ficklen Rd, Fredericksburg, VA 22405
Local realty services provided by:Mountain Realty ERA Powered
Listed by: annette roberts
Office: re/max cornerstone realty
MLS#:VAST2044272
Source:BRIGHTMLS
Price summary
- Price:$399,999
- Price per sq. ft.:$250
About this home
Beautifully Updated Rambler in Sought-After Stafford County!
Welcome home to this fully renovated 3-bedroom, 2.5-bath rambler offering true move-in readiness. Every detail has been thoughtfully updated, beginning with an inviting living room featuring rich hardwood floors and a cozy fireplace that flows seamlessly into the dining area and stunning, redesigned kitchen. The kitchen boasts brand-new cabinetry, granite countertops, and stainless-steel appliances—perfect for everyday living and entertaining.
The main level continues with beautifully refinished hardwood floors throughout, adding warmth and timeless appeal. The finished lower level expands your living space with a large family room featuring new carpet, a dedicated laundry area, a half bath, and generous storage options. Two walk-out access points lead to the private backyard, where you’ll enjoy a patio, firepit, and a peaceful wooded backdrop—an ideal setting for gatherings or relaxing evenings at home.
Peace of mind comes with all the major upgrades already completed: new windows, roof, siding, HVAC system, and hot water heater. A welcoming front porch and well-maintained exterior enhance the home’s charming curb appeal.
This turnkey property blends comfort, modern style, and quality updates in one of Stafford’s most desirable locations—don’t miss your chance to make it yours!
Contact an agent
Home facts
- Year built:1962
- Listing ID #:VAST2044272
- Added:93 day(s) ago
- Updated:February 19, 2026 at 08:36 AM
Rooms and interior
- Bedrooms:3
- Total bathrooms:3
- Full bathrooms:2
- Half bathrooms:1
- Living area:1,600 sq. ft.
Heating and cooling
- Heating:Electric, Heat Pump(s)
Structure and exterior
- Year built:1962
- Building area:1,600 sq. ft.
Schools
- High school:STAFFORD
- Middle school:EDWARD E. DREW
- Elementary school:CONWAY
Utilities
- Water:Public
- Sewer:Public Sewer
Finances and disclosures
- Price:$399,999
- Price per sq. ft.:$250
- Tax amount:$2,464 (2024)
New listings near 945 Ficklen Rd
- Open Sun, 12:30 to 2:30pmNew
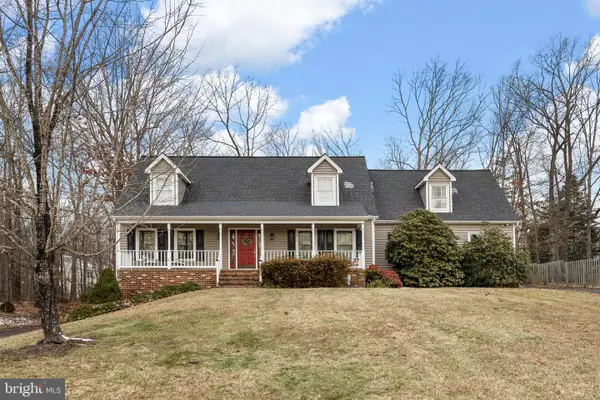 $639,000Active6 beds 4 baths2,882 sq. ft.
$639,000Active6 beds 4 baths2,882 sq. ft.706 Stonewall Ln, FREDERICKSBURG, VA 22407
MLS# VASP2039340Listed by: CENTURY 21 NEW MILLENNIUM - Coming Soon
 $459,990Coming Soon3 beds 2 baths
$459,990Coming Soon3 beds 2 baths5220 Leavells Crossing Dr, FREDERICKSBURG, VA 22407
MLS# VASP2039248Listed by: KELLER WILLIAMS CAPITAL PROPERTIES - Coming Soon
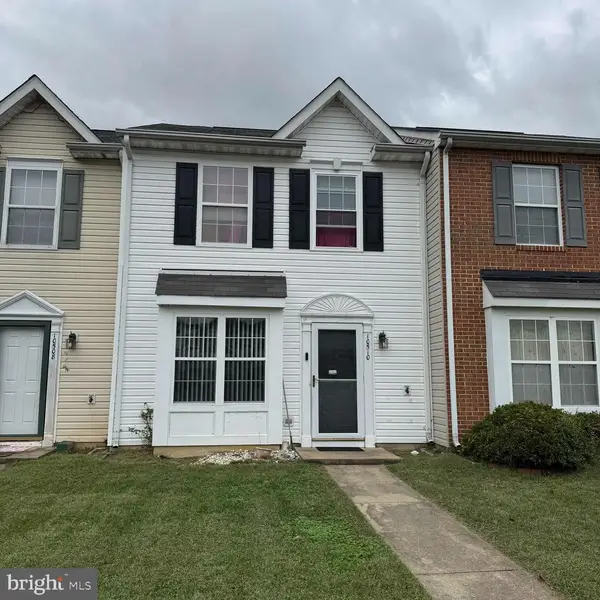 $275,000Coming Soon2 beds 2 baths
$275,000Coming Soon2 beds 2 baths10510 Limburg Ct, FREDERICKSBURG, VA 22408
MLS# VASP2039300Listed by: COLDWELL BANKER ELITE - Coming SoonOpen Sat, 1 to 3pm
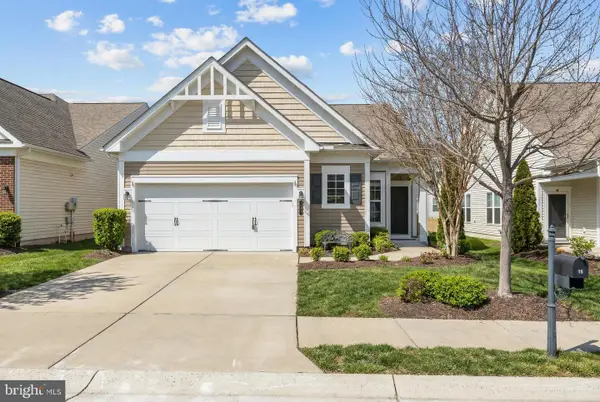 $469,000Coming Soon3 beds 2 baths
$469,000Coming Soon3 beds 2 baths15 Point Bluff St, FREDERICKSBURG, VA 22406
MLS# VAST2046168Listed by: REDFIN CORPORATION - New
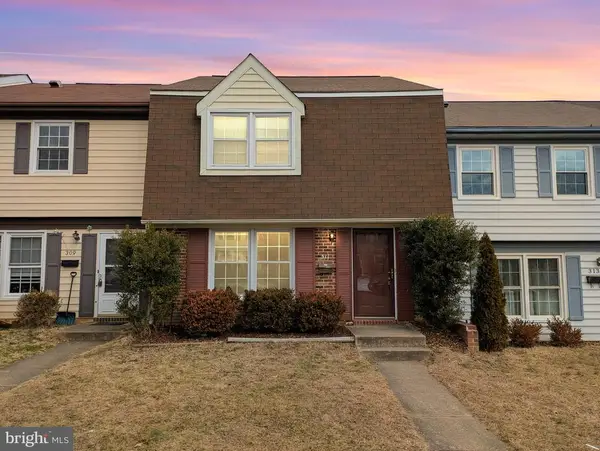 $315,000Active3 beds 3 baths1,496 sq. ft.
$315,000Active3 beds 3 baths1,496 sq. ft.311 Clay St, Fredericksburg, VA 22408
MLS# VASP2039124Listed by: PATHWAY REALTY, INC. - Coming Soon
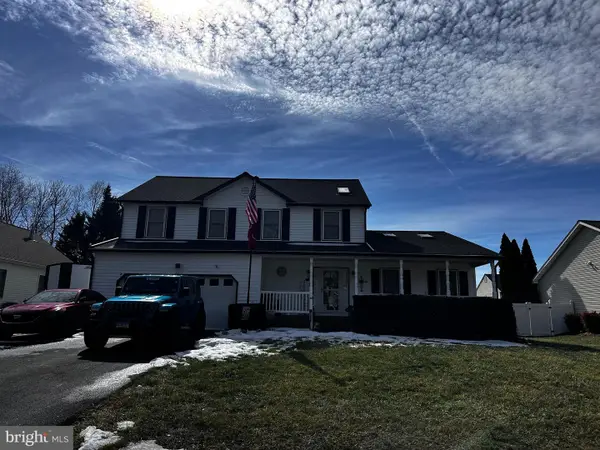 $529,900Coming Soon4 beds 3 baths
$529,900Coming Soon4 beds 3 baths12006 Stonehenge Dr, FREDERICKSBURG, VA 22407
MLS# VASP2039290Listed by: BERKSHIRE HATHAWAY HOMESERVICES PENFED REALTY - New
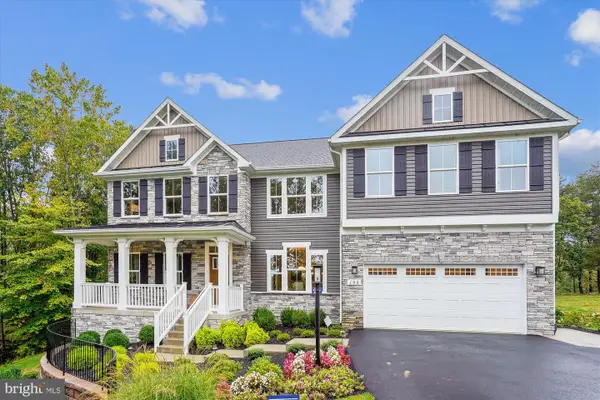 $859,999Active5 beds 4 baths4,504 sq. ft.
$859,999Active5 beds 4 baths4,504 sq. ft.106 Abel Lake Way, FREDERICKSBURG, VA 22406
MLS# VAST2046198Listed by: KW METRO CENTER - Coming SoonOpen Sat, 1 to 3pm
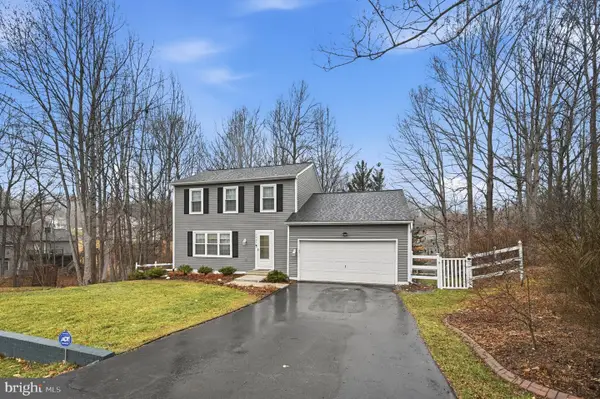 $449,000Coming Soon3 beds 3 baths
$449,000Coming Soon3 beds 3 baths5905 Vista Ct, FREDERICKSBURG, VA 22407
MLS# VASP2039318Listed by: CENTURY 21 NEW MILLENNIUM - Coming Soon
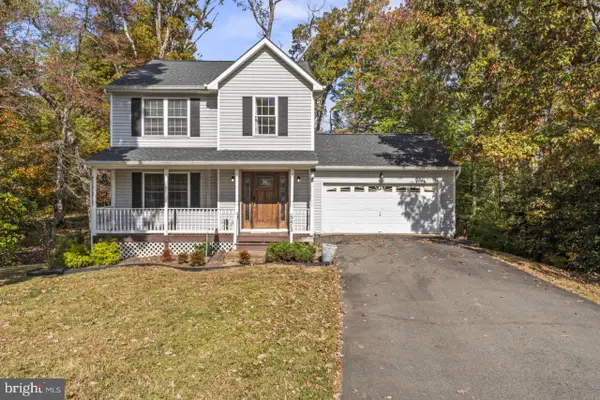 $435,000Coming Soon3 beds 4 baths
$435,000Coming Soon3 beds 4 baths5413 Obryant Ct, FREDERICKSBURG, VA 22407
MLS# VASP2039230Listed by: AT YOUR SERVICE REALTY - New
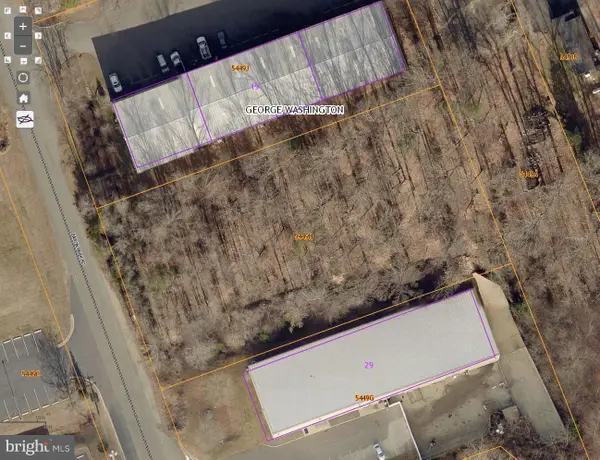 $305,000Active1.13 Acres
$305,000Active1.13 Acres25 Baron Park Rd, FREDERICKSBURG, VA 22405
MLS# VAST2046194Listed by: JOBIN REALTY

