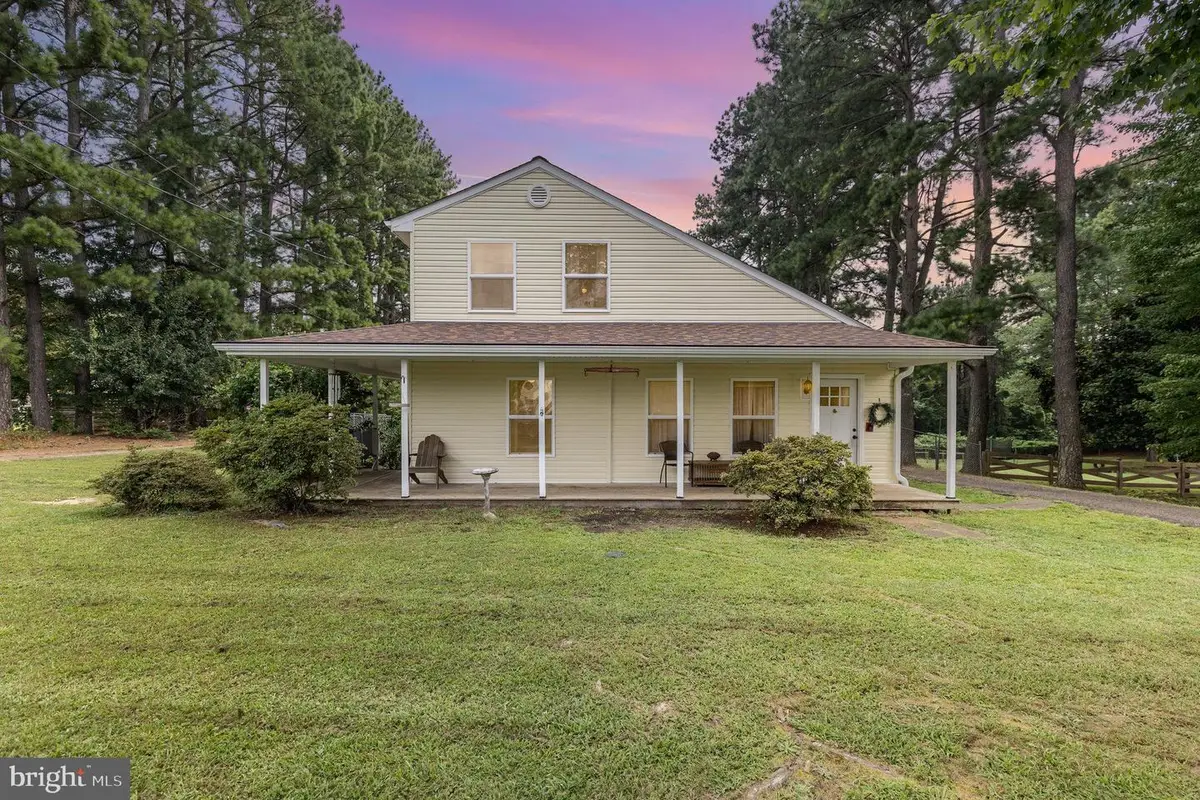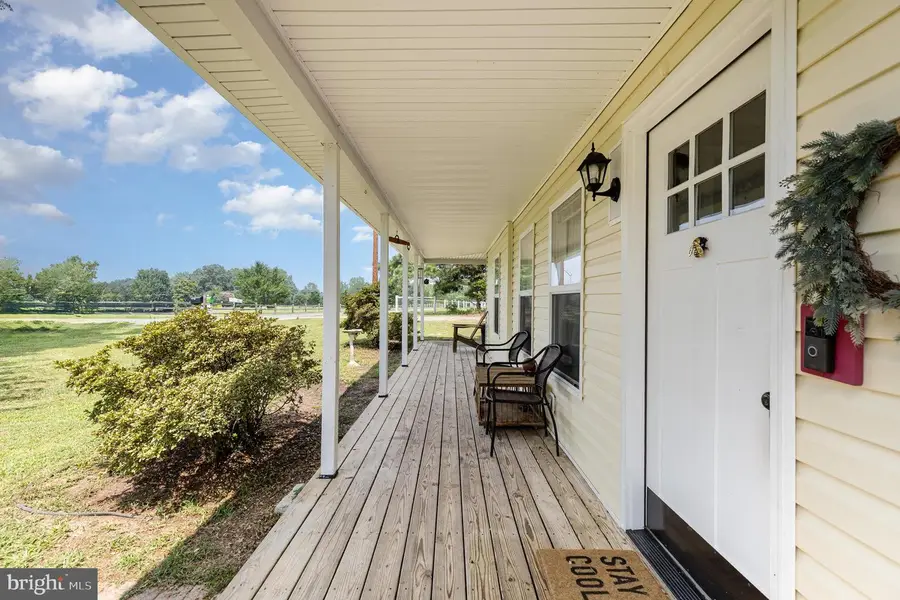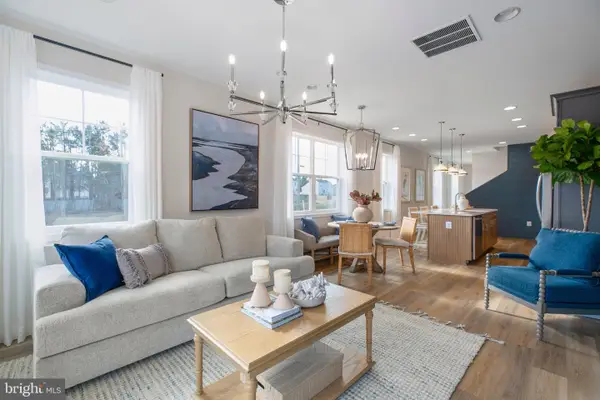9600 Rapidan Dr, FREDERICKSBURG, VA 22407
Local realty services provided by:Mountain Realty ERA Powered



Listed by:amanda d elrod
Office:coldwell banker elite
MLS#:VASP2035406
Source:BRIGHTMLS
Price summary
- Price:$349,900
- Price per sq. ft.:$213.74
About this home
This charming country farmhouse style Cape Cod home, nestled on a serene 0.52-acre lot, offers a perfect blend of comfort and charm. Step inside to discover a warm and inviting interior featuring built-ins and a traditional floor plan that seamlessly connects the family room to the country-style kitchen. The separate dining room sets the stage for memorable meals, while the entry-level bedroom provides convenience and flexibility. Stainless steel appliances, including a built-in microwave, dishwasher, and electric oven, elevate your culinary experience. Enjoy the ease of main-floor laundry with a washer and dryer included. Outside, the wrap-around front porch and rear deck invites you to unwind amidst the partly wooded backdrop, creating a peaceful retreat. A charming shed adds extra storage for your outdoor essentials. With its thoughtful design and tranquil surroundings, this home embodies an exclusive lifestyle of comfort and sophistication. Experience the perfect blend of nature and luxury in this delightful residence.
Contact an agent
Home facts
- Year built:1972
- Listing Id #:VASP2035406
- Added:10 day(s) ago
- Updated:August 18, 2025 at 02:35 PM
Rooms and interior
- Bedrooms:3
- Total bathrooms:2
- Full bathrooms:1
- Half bathrooms:1
- Living area:1,637 sq. ft.
Heating and cooling
- Cooling:Central A/C
- Heating:Electric, Heat Pump(s)
Structure and exterior
- Year built:1972
- Building area:1,637 sq. ft.
- Lot area:0.52 Acres
Schools
- High school:RIVERBEND
- Middle school:NI RIVER
- Elementary school:BROCK ROAD
Utilities
- Water:Well
- Sewer:On Site Septic
Finances and disclosures
- Price:$349,900
- Price per sq. ft.:$213.74
- Tax amount:$1,519 (2024)
New listings near 9600 Rapidan Dr
- New
 $492,710Active4 beds 4 baths2,800 sq. ft.
$492,710Active4 beds 4 baths2,800 sq. ft.10634 Afton Grove Ct, Fredericksburg, VA 22408
MLS# VASP2035626Listed by: COLDWELL BANKER ELITE - New
 $490,860Active4 beds 4 baths2,800 sq. ft.
$490,860Active4 beds 4 baths2,800 sq. ft.10630 Afton Grove Ct, Fredericksburg, VA 22408
MLS# VASP2035628Listed by: COLDWELL BANKER ELITE - New
 $488,400Active4 beds 4 baths2,800 sq. ft.
$488,400Active4 beds 4 baths2,800 sq. ft.10632 Afton Grove Ct, Fredericksburg, VA 22408
MLS# VASP2035630Listed by: COLDWELL BANKER ELITE - Open Mon, 12 to 4pmNew
 $490,860Active4 beds 4 baths2,800 sq. ft.
$490,860Active4 beds 4 baths2,800 sq. ft.10630 Afton Grove Ct, FREDERICKSBURG, VA 22408
MLS# VASP2035628Listed by: COLDWELL BANKER ELITE - Open Sat, 12 to 4pmNew
 $488,400Active4 beds 4 baths2,800 sq. ft.
$488,400Active4 beds 4 baths2,800 sq. ft.10632 Afton Grove Ct, FREDERICKSBURG, VA 22408
MLS# VASP2035630Listed by: COLDWELL BANKER ELITE - New
 $521,700Active4 beds 4 baths2,800 sq. ft.
$521,700Active4 beds 4 baths2,800 sq. ft.10636 Afton Grove Ct, Fredericksburg, VA 22408
MLS# VASP2035622Listed by: COLDWELL BANKER ELITE - Open Sat, 12 to 4pmNew
 $521,700Active4 beds 4 baths2,800 sq. ft.
$521,700Active4 beds 4 baths2,800 sq. ft.10636 Afton Grove Ct, FREDERICKSBURG, VA 22408
MLS# VASP2035622Listed by: COLDWELL BANKER ELITE - Open Mon, 12 to 4pmNew
 $492,710Active4 beds 4 baths2,800 sq. ft.
$492,710Active4 beds 4 baths2,800 sq. ft.10634 Afton Grove Ct, FREDERICKSBURG, VA 22408
MLS# VASP2035626Listed by: COLDWELL BANKER ELITE - Coming Soon
 $515,000Coming Soon4 beds 3 baths
$515,000Coming Soon4 beds 3 baths8 Pierre Emmanuel Ct, FREDERICKSBURG, VA 22406
MLS# VAST2041968Listed by: REALTY ONE GROUP KEY PROPERTIES - New
 $384,900Active2 beds 2 baths1,827 sq. ft.
$384,900Active2 beds 2 baths1,827 sq. ft.12202 Meadow Branch, Fredericksburg, VA 22407
MLS# VASP2035584Listed by: LANDO MASSEY REAL ESTATE

