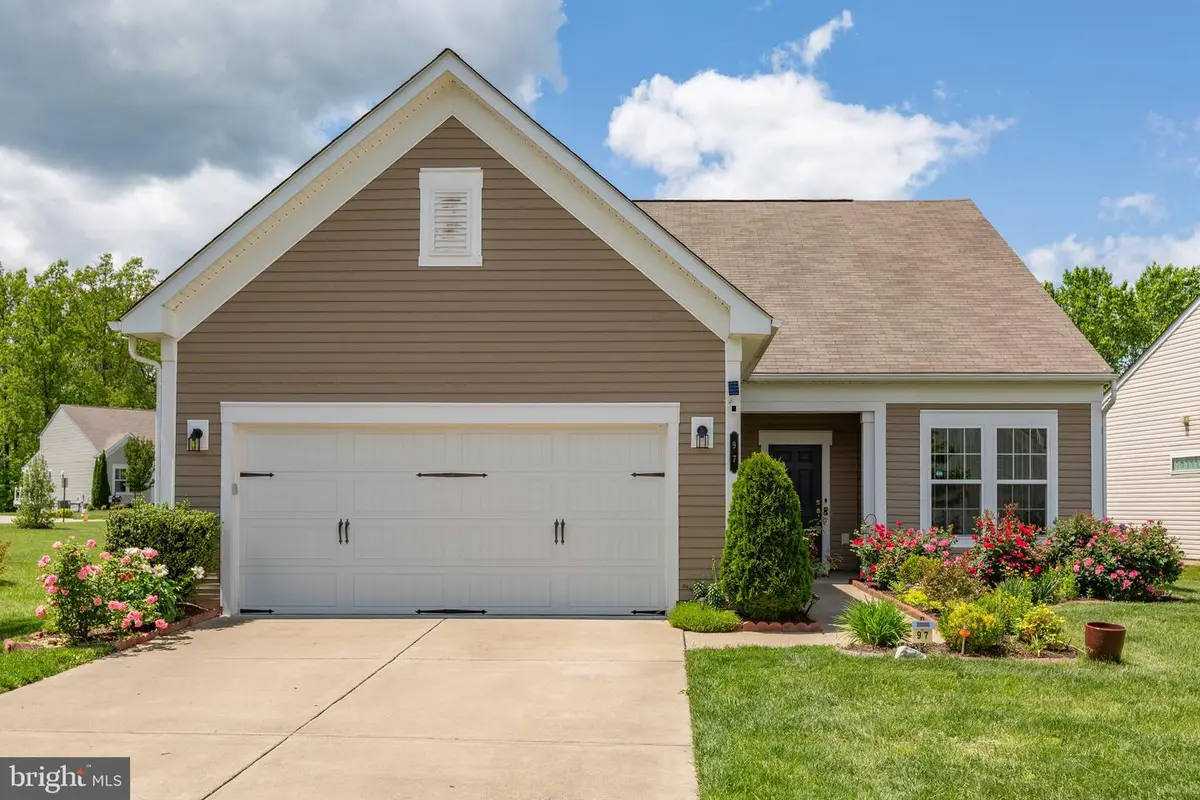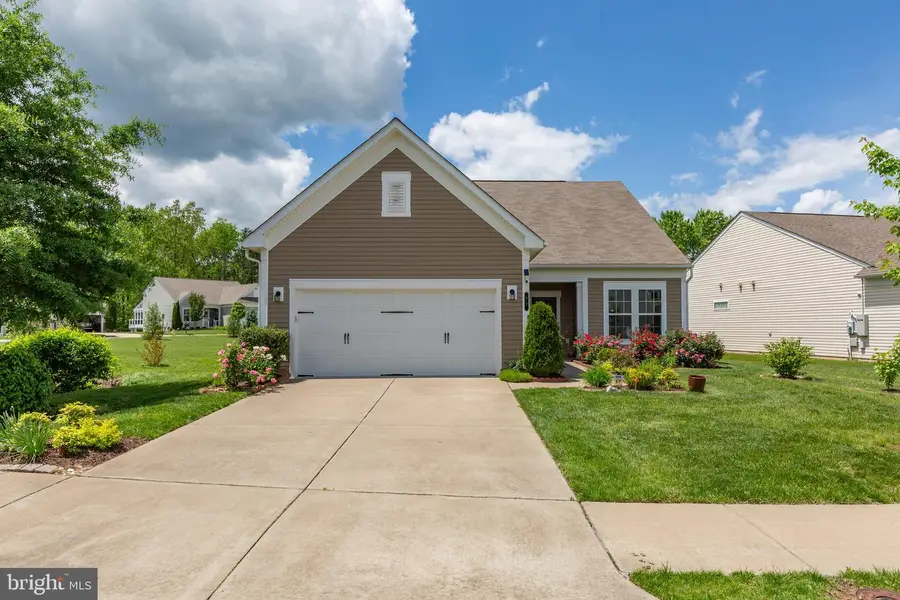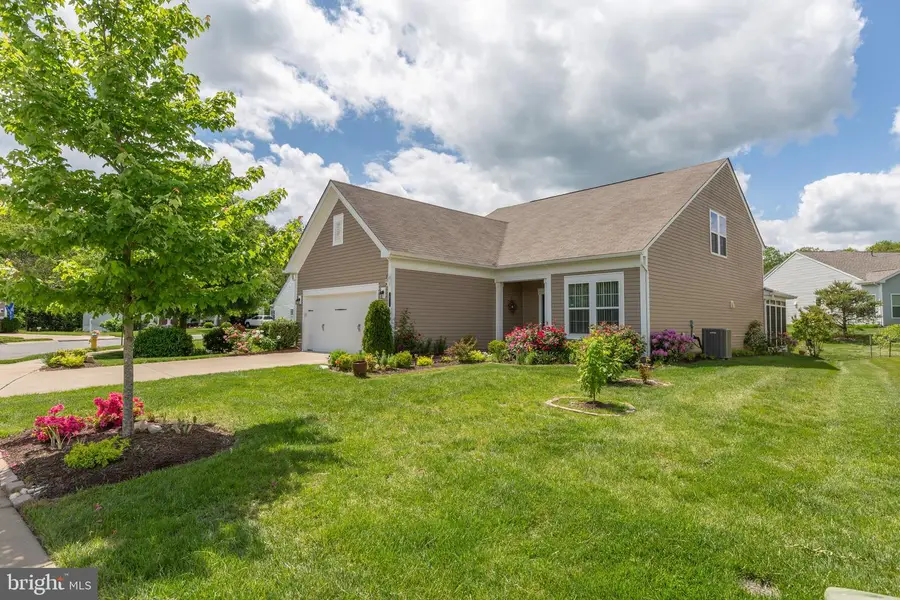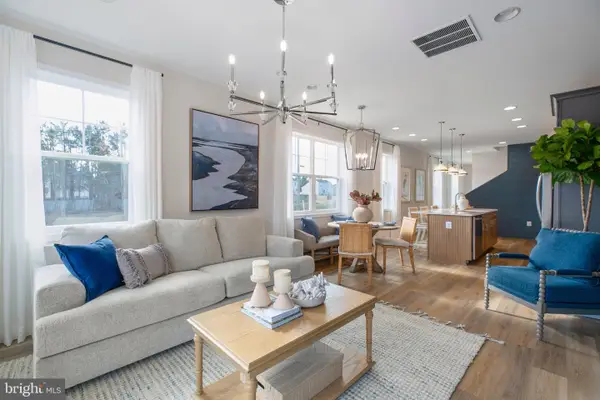97 Battery Point Dr, FREDERICKSBURG, VA 22406
Local realty services provided by:O'BRIEN REALTY ERA POWERED



Listed by:amy cherry taylor
Office:porch & stable realty, llc.
MLS#:VAST2038614
Source:BRIGHTMLS
Price summary
- Price:$549,900
- Price per sq. ft.:$227.23
- Monthly HOA dues:$316
About this home
One of the larger lots in the amenity-loaded Celebrate Virginia community... with a super-spacious residence... boasting a rare loft? The pinnacle of 55+ active adult living awaits at 97 Battery Point Drive! With oodles of upgrades, this residence has been under its original owners’ care since its 2018 construction. It includes three bedrooms, three baths and more than 2,400 square feet of finished living space. It sits on an ultra-roomy .44-acre lot within Celebrate. This lot is vast, green and visibly one of the largest lots in the community. Its back and side yards stretch with green grass and tasteful landscaping. The back yard includes a 15x10-foot sunroom for soaking it all in, with a concrete slab patio space currently flanked with pops of potted plants – so dreamy! A seven-zone irrigation system keeps things vivid year-round. And, for parking, there is a concrete driveway that segues to a two-car garage – there is a ton of storage space and a refrigerator that conveys within it. The home itself follows Del Webb’s prized Castlerock floor plan, with medium brown siding and white window surrounds. Heading inside, open spaces, tasteful living quarters and gleaming engineered hardwood flooring abounds. Adjacent to the entry foyer is a flex space with a double window looking out front. Down a hallway off the entry, you’ll find garage access, a bedroom and full bath equipped with a tub/shower combo. Continuing, things open up to the kitchen, dining room and family room area – it is a totally open utopia! The kitchen is as spacious as it gets with light brown cabinetry, granite countertops, Whirlpool stainless-steel appliances, a huge island and large pantry. Note the family room has three large windows looking out to the back yard and the dining room has immediate access to that picturesque sunroom. Off the family room, you’ll find the owner’s suite. It includes three large windows looking to the back yard, a walk-in closet and ensuite bath complete with an enormous bathtub, walk-in shower and double-vanity sink. For convenience, the laundry room is right outside the owner’s suite. We have a carpeted upper level here, too, folks! Upstairs you’ll find a loft area that is primed for relaxing, gatherings and... you name it! Off it is a full bathroom with a tub/shower combo and the home’s third and final bedroom. Upstairs and throughout the entire home, you’ll appreciate just how much the ceilings soar. The upper level is serviced by its own HVAC set-up – as you can imagine with a newer build, everything is running well and has been regularly serviced. Among the invigorating amenities you’ll enjoy in the active lifestyle Celebrate community include its Riverside Lodge equipped with a fitness center and indoor walking track, indoor pool, outdoor poolscapes, sports courts (tennis, pickleball and bocce!), putting green, social clubs, event spaces, regular community gatherings and so much more! Beyond the community, the Celebrate Virginia North Shopping Center is just 5 minutes north, with grocery, shopping and dining options. Even more selections await with a 10- minute drive along Route 17. I-95 access (Route 17) is within 10 minutes and Downtown Fredericksburg is less than 15 minutes southeast. 97 Battery Point Drive has it all – a spacious lot, open and roomy interior, community
amenities and convenience!
Contact an agent
Home facts
- Year built:2018
- Listing Id #:VAST2038614
- Added:71 day(s) ago
- Updated:August 18, 2025 at 02:35 PM
Rooms and interior
- Bedrooms:3
- Total bathrooms:3
- Full bathrooms:3
- Living area:2,420 sq. ft.
Heating and cooling
- Cooling:Ceiling Fan(s), Central A/C, Heat Pump(s), Zoned
- Heating:Central, Electric, Forced Air, Heat Pump(s), Natural Gas, Zoned
Structure and exterior
- Roof:Shingle
- Year built:2018
- Building area:2,420 sq. ft.
- Lot area:0.44 Acres
Schools
- High school:STAFFORD
- Middle school:T. BENTON GAYLE
- Elementary school:ROCKY RUN
Utilities
- Water:Public
- Sewer:Public Sewer
Finances and disclosures
- Price:$549,900
- Price per sq. ft.:$227.23
- Tax amount:$4,213 (2024)
New listings near 97 Battery Point Dr
- New
 $492,710Active4 beds 4 baths2,800 sq. ft.
$492,710Active4 beds 4 baths2,800 sq. ft.10634 Afton Grove Ct, Fredericksburg, VA 22408
MLS# VASP2035626Listed by: COLDWELL BANKER ELITE - New
 $490,860Active4 beds 4 baths2,800 sq. ft.
$490,860Active4 beds 4 baths2,800 sq. ft.10630 Afton Grove Ct, Fredericksburg, VA 22408
MLS# VASP2035628Listed by: COLDWELL BANKER ELITE - New
 $488,400Active4 beds 4 baths2,800 sq. ft.
$488,400Active4 beds 4 baths2,800 sq. ft.10632 Afton Grove Ct, Fredericksburg, VA 22408
MLS# VASP2035630Listed by: COLDWELL BANKER ELITE - Open Mon, 12 to 4pmNew
 $490,860Active4 beds 4 baths2,800 sq. ft.
$490,860Active4 beds 4 baths2,800 sq. ft.10630 Afton Grove Ct, FREDERICKSBURG, VA 22408
MLS# VASP2035628Listed by: COLDWELL BANKER ELITE - Open Sat, 12 to 4pmNew
 $488,400Active4 beds 4 baths2,800 sq. ft.
$488,400Active4 beds 4 baths2,800 sq. ft.10632 Afton Grove Ct, FREDERICKSBURG, VA 22408
MLS# VASP2035630Listed by: COLDWELL BANKER ELITE - New
 $521,700Active4 beds 4 baths2,800 sq. ft.
$521,700Active4 beds 4 baths2,800 sq. ft.10636 Afton Grove Ct, Fredericksburg, VA 22408
MLS# VASP2035622Listed by: COLDWELL BANKER ELITE - Open Sat, 12 to 4pmNew
 $521,700Active4 beds 4 baths2,800 sq. ft.
$521,700Active4 beds 4 baths2,800 sq. ft.10636 Afton Grove Ct, FREDERICKSBURG, VA 22408
MLS# VASP2035622Listed by: COLDWELL BANKER ELITE - Open Mon, 12 to 4pmNew
 $492,710Active4 beds 4 baths2,800 sq. ft.
$492,710Active4 beds 4 baths2,800 sq. ft.10634 Afton Grove Ct, FREDERICKSBURG, VA 22408
MLS# VASP2035626Listed by: COLDWELL BANKER ELITE - Coming Soon
 $515,000Coming Soon4 beds 3 baths
$515,000Coming Soon4 beds 3 baths8 Pierre Emmanuel Ct, FREDERICKSBURG, VA 22406
MLS# VAST2041968Listed by: REALTY ONE GROUP KEY PROPERTIES - New
 $384,900Active2 beds 2 baths1,827 sq. ft.
$384,900Active2 beds 2 baths1,827 sq. ft.12202 Meadow Branch, Fredericksburg, VA 22407
MLS# VASP2035584Listed by: LANDO MASSEY REAL ESTATE

