97 Plume Ct, FREDERICKSBURG, VA 22406
Local realty services provided by:ERA Liberty Realty
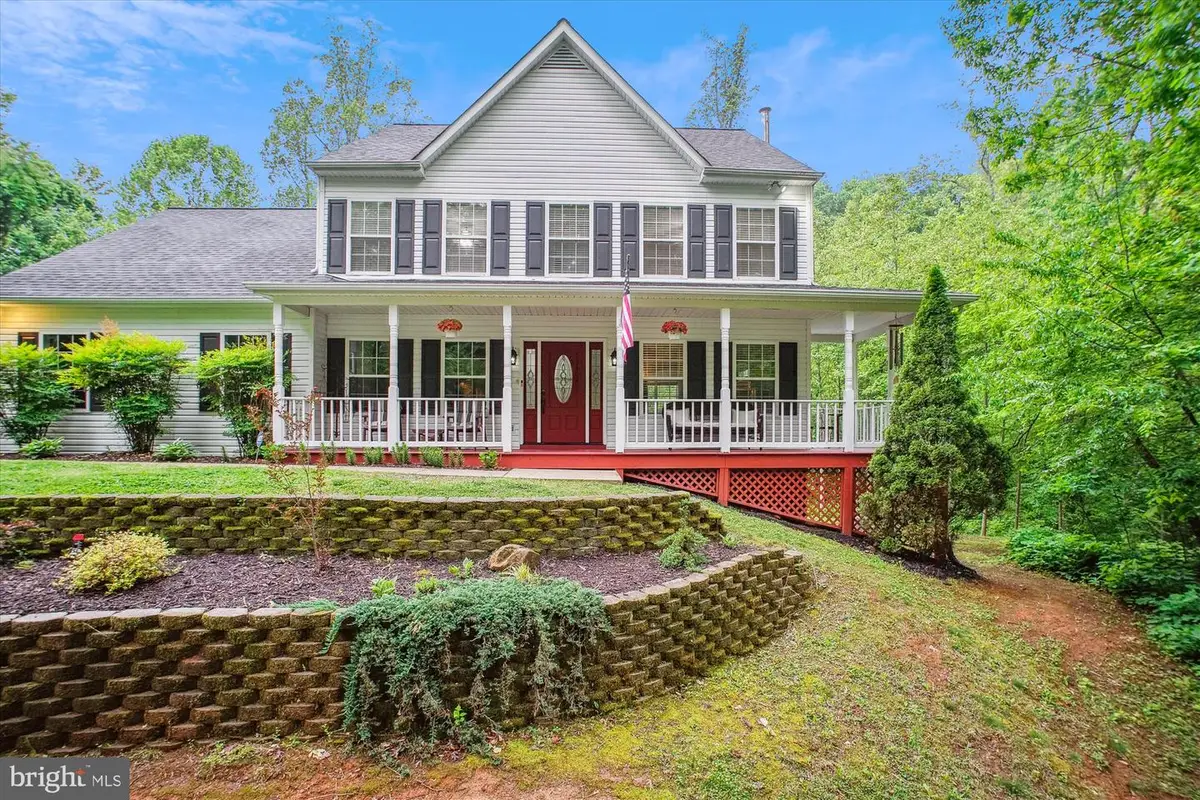
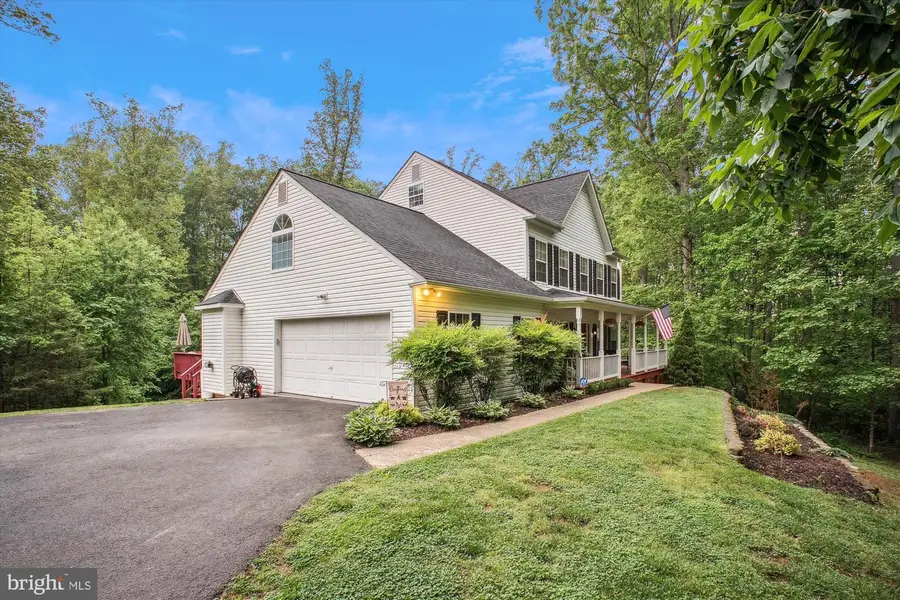
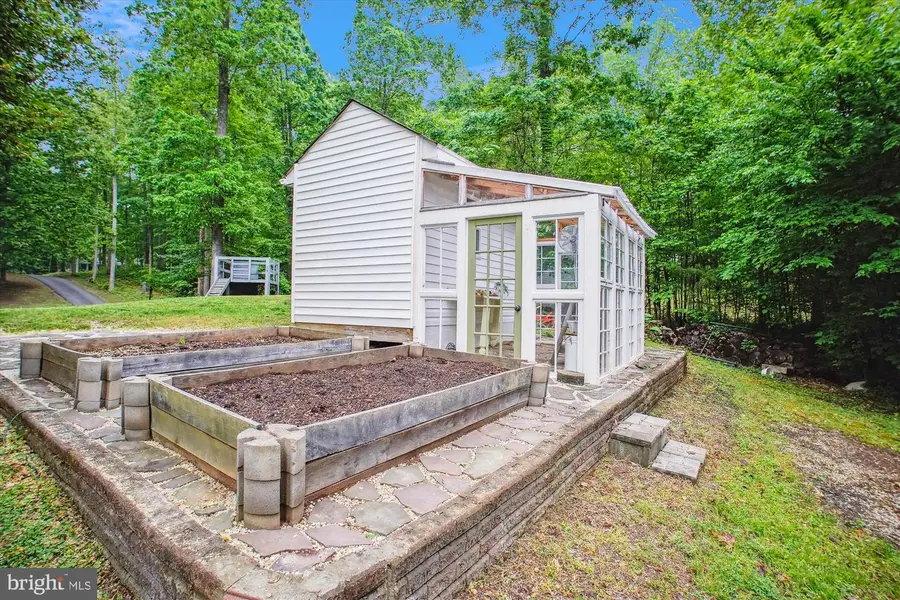
Listed by:talya keren
Office:coldwell banker realty
MLS#:VAST2037868
Source:BRIGHTMLS
Price summary
- Price:$710,000
- Price per sq. ft.:$179.02
About this home
** Price improvement ** Open house Sat June 12th and Sun June 13th 1-3pm **
Welcome to 97 Plume Ct — a stunning single-family retreat tucked away on a peaceful cul-de-sac in the desirable Peacock Station community. Situated on 3.23 acres of serene, tree-lined land, this spacious home offers the perfect blend of comfort, functionality, and privacy — an ideal escape with plenty of room to grow.
With 3,966 total finished square feet—including 2,682 square feet above grade and 1,284 below—there’s space here for everyone and everything.
The upper-level features four generously sized bedrooms, including a spacious primary suite with a private sitting/dressing area and a luxurious en-suite bath boasting a double vanity, soaking tub, and separate shower. A well-appointed hall bath includes two separate vanities for added convenience, and there's attic access for additional storage.
On the main-level, Enjoy elegant, flexible living with a layout designed for everyday comfort and entertainment. The heart of the home is the kitchen, which flows into a cozy family room with a gas fireplace and classic wood mantel. Step out onto the deck overlooking the private backyard.
A charming breakfast area with a bay window, formal dining room, living room, and a den/office with French glass doors offer multiple living and work-from-home options. A spacious powder room completes the main level.
The walk-out lower level includes a large recreation room, bonus room perfect for a gym, media room, or guest suite, and a full bath for added flexibility.
The beautifully landscaped lot is a peaceful mix of trees and grassy open spaces—perfect for play, gardening, or simply relaxing. A greenhouse in the front yard adds both charm and function for gardening enthusiasts.
Additional outdoor features include a camping site with a stone fire pit and small garden plots.
Updates: 2025 - Fresh paint throughout, new carpet, new smart appliances: dishwasher, microwave, stove, fridge, washer, and dryer, Deck resealed, Driveway sealed.
2021 – Greenhouse built.
2019 – New roof installed.
The home in the district for the new high school and elementary schools. The name has not been decided yet. They are set to open in 2026-2027 school year.
This home beautifully showcases all four seasons—from spring’s redbuds and dogwood blossoms to summer sunshine on the back deck, to the vibrant colors of fall and the quiet beauty of winter snowfall. Every season is a delight.
Conveniently located just 5 minutes from I-95, you'll enjoy both tranquility and easy access to major routes and amenities.
If you love being surrounded by the beauty of nature while enjoying the comforts of home — look no further.
Contact an agent
Home facts
- Year built:1993
- Listing Id #:VAST2037868
- Added:121 day(s) ago
- Updated:August 18, 2025 at 02:35 PM
Rooms and interior
- Bedrooms:4
- Total bathrooms:4
- Full bathrooms:3
- Half bathrooms:1
- Living area:3,966 sq. ft.
Heating and cooling
- Cooling:Central A/C, Zoned
- Heating:Electric, Heat Pump(s)
Structure and exterior
- Roof:Architectural Shingle
- Year built:1993
- Building area:3,966 sq. ft.
- Lot area:3.23 Acres
Schools
- High school:COLONIAL FORGE
- Middle school:T. BENTON GAYLE
- Elementary school:HARTWOOD
Utilities
- Water:Public
- Sewer:Septic Exists
Finances and disclosures
- Price:$710,000
- Price per sq. ft.:$179.02
- Tax amount:$5,447 (2024)
New listings near 97 Plume Ct
- Coming Soon
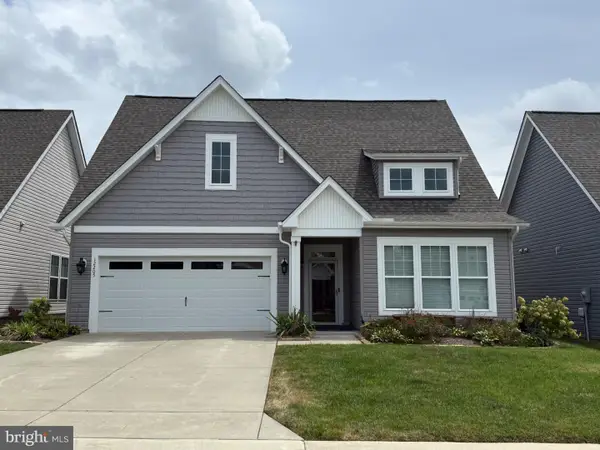 $599,900Coming Soon3 beds 2 baths
$599,900Coming Soon3 beds 2 baths12205 Glen Oaks Dr, FREDERICKSBURG, VA 22407
MLS# VASP2035646Listed by: CENTURY 21 NEW MILLENNIUM - New
 $492,710Active4 beds 4 baths2,800 sq. ft.
$492,710Active4 beds 4 baths2,800 sq. ft.10634 Afton Grove Ct, Fredericksburg, VA 22408
MLS# VASP2035626Listed by: COLDWELL BANKER ELITE - New
 $490,860Active4 beds 4 baths2,800 sq. ft.
$490,860Active4 beds 4 baths2,800 sq. ft.10630 Afton Grove Ct, Fredericksburg, VA 22408
MLS# VASP2035628Listed by: COLDWELL BANKER ELITE - New
 $488,400Active4 beds 4 baths2,800 sq. ft.
$488,400Active4 beds 4 baths2,800 sq. ft.10632 Afton Grove Ct, Fredericksburg, VA 22408
MLS# VASP2035630Listed by: COLDWELL BANKER ELITE - Open Mon, 12 to 4pmNew
 $490,860Active4 beds 4 baths2,800 sq. ft.
$490,860Active4 beds 4 baths2,800 sq. ft.10630 Afton Grove Ct, FREDERICKSBURG, VA 22408
MLS# VASP2035628Listed by: COLDWELL BANKER ELITE - Open Sat, 12 to 4pmNew
 $488,400Active4 beds 4 baths2,800 sq. ft.
$488,400Active4 beds 4 baths2,800 sq. ft.10632 Afton Grove Ct, FREDERICKSBURG, VA 22408
MLS# VASP2035630Listed by: COLDWELL BANKER ELITE - New
 $521,700Active4 beds 4 baths2,800 sq. ft.
$521,700Active4 beds 4 baths2,800 sq. ft.10636 Afton Grove Ct, Fredericksburg, VA 22408
MLS# VASP2035622Listed by: COLDWELL BANKER ELITE - Open Sat, 12 to 4pmNew
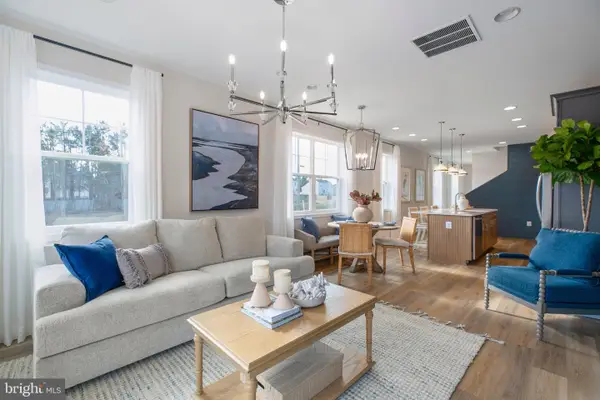 $521,700Active4 beds 4 baths2,800 sq. ft.
$521,700Active4 beds 4 baths2,800 sq. ft.10636 Afton Grove Ct, FREDERICKSBURG, VA 22408
MLS# VASP2035622Listed by: COLDWELL BANKER ELITE - Open Mon, 12 to 4pmNew
 $492,710Active4 beds 4 baths2,800 sq. ft.
$492,710Active4 beds 4 baths2,800 sq. ft.10634 Afton Grove Ct, FREDERICKSBURG, VA 22408
MLS# VASP2035626Listed by: COLDWELL BANKER ELITE - Coming Soon
 $515,000Coming Soon4 beds 3 baths
$515,000Coming Soon4 beds 3 baths8 Pierre Emmanuel Ct, FREDERICKSBURG, VA 22406
MLS# VAST2041968Listed by: REALTY ONE GROUP KEY PROPERTIES

