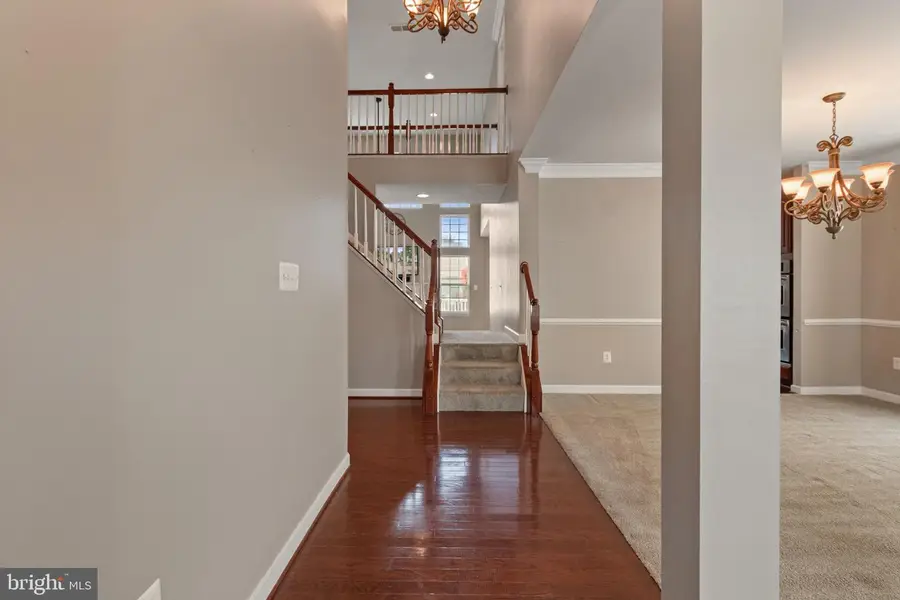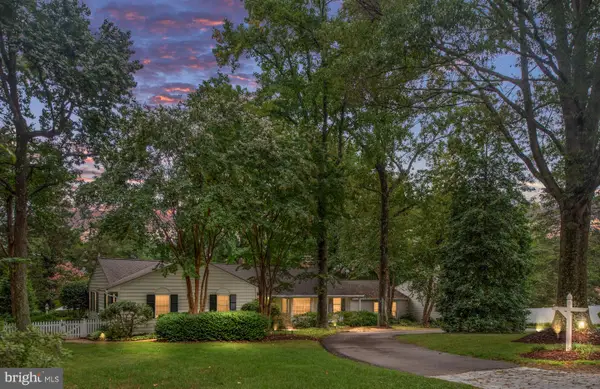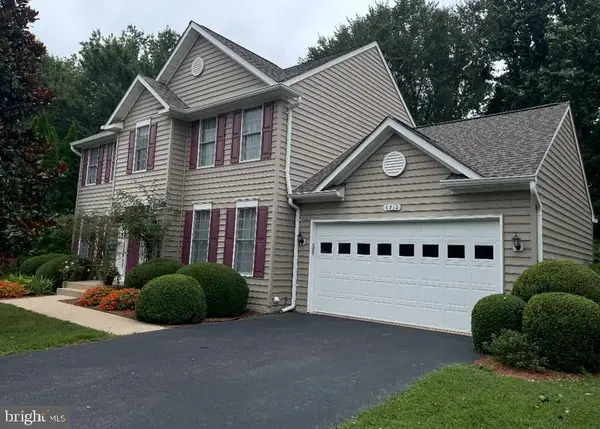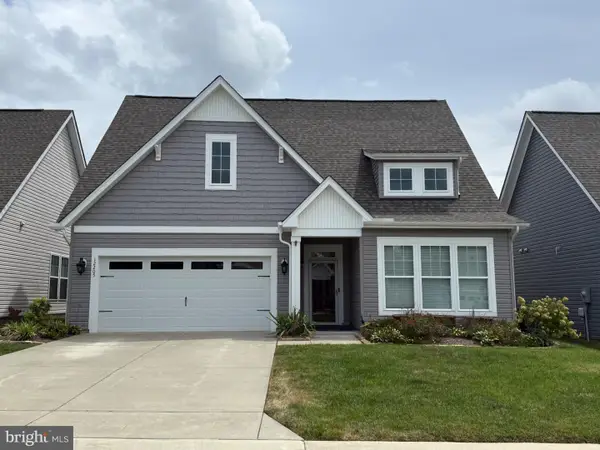9715 Inkwood Dr, FREDERICKSBURG, VA 22407
Local realty services provided by:ERA Cole Realty



9715 Inkwood Dr,FREDERICKSBURG, VA 22407
$530,000
- 4 Beds
- 3 Baths
- 2,885 sq. ft.
- Single family
- Pending
Listed by:tammy lynn hill
Office:kw metro center
MLS#:VASP2033402
Source:BRIGHTMLS
Price summary
- Price:$530,000
- Price per sq. ft.:$183.71
- Monthly HOA dues:$79
About this home
Stunning and Meticulously Maintained Colonial in The Falls at Lee's Parke. Spacious home offers elegant hardwood flooring, soaring two-story ceiling with floor to ceiling windows for an abuance of natural light and a distinctive floor plan that sets it apart. The gourmet kitchen is a chef’s dream, featuring upgraded countertops, upgraded cabinetry, and premium appliances. Generously sized rooms throughout provide comfort and flexibility for any lifestyle.
The luxurious primary suite includes a spa-like bathroom with dual vanities and dual walk in closets. The additional bedrooms are well-proportioned, offering ample space for family or guests. The full, unfinished walk-out basement, presents an excellent opportunity for customization and additional living space.
Plus, you’re just minutes from shopping, restaurants, medical facilities, I-95, the VRE, commuter lots, and everything else you need! This home truly has it all—space, convenience, and community. This home combines convenience with exceptional quality. Immaculately maintained and move-in ready—Don’t miss the chance to make it yours.
Contact an agent
Home facts
- Year built:2005
- Listing Id #:VASP2033402
- Added:88 day(s) ago
- Updated:August 19, 2025 at 11:07 AM
Rooms and interior
- Bedrooms:4
- Total bathrooms:3
- Full bathrooms:2
- Half bathrooms:1
- Living area:2,885 sq. ft.
Heating and cooling
- Cooling:Ceiling Fan(s), Central A/C
- Heating:Forced Air, Natural Gas
Structure and exterior
- Roof:Architectural Shingle
- Year built:2005
- Building area:2,885 sq. ft.
- Lot area:0.15 Acres
Schools
- High school:COURTLAND
- Middle school:SPOTSYLVANIA
- Elementary school:PARKSIDE
Utilities
- Water:Public
- Sewer:Public Sewer
Finances and disclosures
- Price:$530,000
- Price per sq. ft.:$183.71
- Tax amount:$3,309 (2024)
New listings near 9715 Inkwood Dr
- Coming Soon
 $1,050,000Coming Soon3 beds 4 baths
$1,050,000Coming Soon3 beds 4 baths17 Nelson St, FREDERICKSBURG, VA 22405
MLS# VAST2041934Listed by: BERKSHIRE HATHAWAY HOMESERVICES PENFED REALTY - Coming Soon
 $530,000Coming Soon4 beds 4 baths
$530,000Coming Soon4 beds 4 baths10403 Norfolk Way, FREDERICKSBURG, VA 22408
MLS# VASP2034878Listed by: SAMSON PROPERTIES - Coming Soon
 $599,000Coming Soon5 beds 4 baths
$599,000Coming Soon5 beds 4 baths6712 Castleton Dr, FREDERICKSBURG, VA 22407
MLS# VASP2035498Listed by: SAMSON PROPERTIES - Coming Soon
 $400,000Coming Soon3 beds 2 baths
$400,000Coming Soon3 beds 2 baths3004 Lee Drive Extended, FREDERICKSBURG, VA 22408
MLS# VASP2035650Listed by: COLDWELL BANKER ELITE - Coming Soon
 $599,900Coming Soon3 beds 2 baths
$599,900Coming Soon3 beds 2 baths12205 Glen Oaks Dr, FREDERICKSBURG, VA 22407
MLS# VASP2035646Listed by: CENTURY 21 NEW MILLENNIUM - New
 $492,710Active4 beds 4 baths2,800 sq. ft.
$492,710Active4 beds 4 baths2,800 sq. ft.10634 Afton Grove Ct, Fredericksburg, VA 22408
MLS# VASP2035626Listed by: COLDWELL BANKER ELITE - New
 $490,860Active4 beds 4 baths2,800 sq. ft.
$490,860Active4 beds 4 baths2,800 sq. ft.10630 Afton Grove Ct, Fredericksburg, VA 22408
MLS# VASP2035628Listed by: COLDWELL BANKER ELITE - New
 $488,400Active4 beds 4 baths2,800 sq. ft.
$488,400Active4 beds 4 baths2,800 sq. ft.10632 Afton Grove Ct, Fredericksburg, VA 22408
MLS# VASP2035630Listed by: COLDWELL BANKER ELITE - New
 $490,860Active4 beds 4 baths2,800 sq. ft.
$490,860Active4 beds 4 baths2,800 sq. ft.10630 Afton Grove Ct, FREDERICKSBURG, VA 22408
MLS# VASP2035628Listed by: COLDWELL BANKER ELITE - Open Sat, 12 to 4pmNew
 $488,400Active4 beds 4 baths2,800 sq. ft.
$488,400Active4 beds 4 baths2,800 sq. ft.10632 Afton Grove Ct, FREDERICKSBURG, VA 22408
MLS# VASP2035630Listed by: COLDWELL BANKER ELITE

