9806 Coventry Creek Dr, Fredericksburg, VA 22408
Local realty services provided by:O'BRIEN REALTY ERA POWERED
9806 Coventry Creek Dr,Fredericksburg, VA 22408
$333,000
- 3 Beds
- 2 Baths
- - sq. ft.
- Townhouse
- Sold
Listed by: leighann moore
Office: keller williams capital properties
MLS#:VASP2036610
Source:BRIGHTMLS
Sorry, we are unable to map this address
Price summary
- Price:$333,000
- Monthly HOA dues:$108
About this home
Welcome to 9806 Coventry Creek Dr! This beautifully 3-bedroom, 2-bath townhome was rebuilt in 2023 and offers 1,116 sq. ft. of inviting living space with stylish upgrades throughout. Step into the gorgeous kitchen featuring sleek granite countertops, rich cabinetry, backsplash and modern finishes—a perfect blend of beauty and functionality for cooking and entertaining. The open layout flows seamlessly into the living and dining areas, highlighted by durable LVP flooring throughout and abundant natural light. The spacious primary suite with an upgraded master bathroom provides a comfortable retreat, while two additional bedrooms and another full bathroom offer flexibility for guests, family, or a home office. Fresh paint throughout. Enjoy the privacy of a fully fenced backyard, ideal for relaxing or gatherings. Conveniently located near shopping, dining, and commuter routes, this home perfectly balances comfort, style, and convenience.
Contact an agent
Home facts
- Year built:2023
- Listing ID #:VASP2036610
- Added:121 day(s) ago
- Updated:February 14, 2026 at 11:09 AM
Rooms and interior
- Bedrooms:3
- Total bathrooms:2
- Full bathrooms:2
Heating and cooling
- Cooling:Central A/C
- Heating:Electric, Heat Pump(s)
Structure and exterior
- Year built:2023
Schools
- High school:MASSAPONAX
- Middle school:THORNBURG
- Elementary school:LEE HILL
Utilities
- Water:Public
- Sewer:Public Sewer
Finances and disclosures
- Price:$333,000
- Tax amount:$2,017 (2025)
New listings near 9806 Coventry Creek Dr
- New
 $399,000Active3 beds 2 baths1,749 sq. ft.
$399,000Active3 beds 2 baths1,749 sq. ft.121 Laurel Ave, Fredericksburg, VA 22408
MLS# VASP2033658Listed by: WOLFORD AND ASSOCIATES REALTY LLC - New
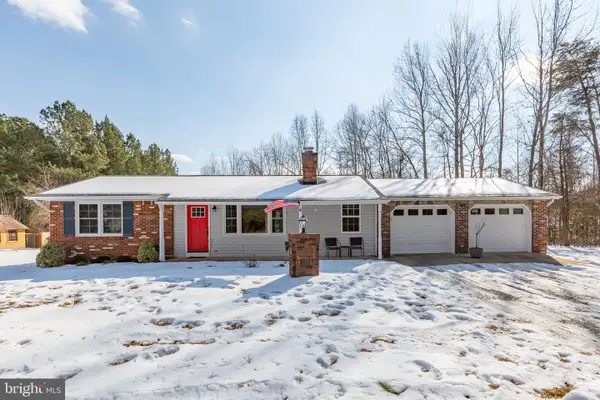 $349,900Active2 beds 1 baths1,013 sq. ft.
$349,900Active2 beds 1 baths1,013 sq. ft.391 Holly Corner Rd, FREDERICKSBURG, VA 22406
MLS# VAST2045934Listed by: PORCH & STABLE REALTY, LLC  $379,000Active3 beds 2 baths1,588 sq. ft.
$379,000Active3 beds 2 baths1,588 sq. ft.8006 Blossom Wood Ct, Fredericksburg, VA 22407
MLS# VASP2038848Listed by: KELLER WILLIAMS CAPITAL PROPERTIES- New
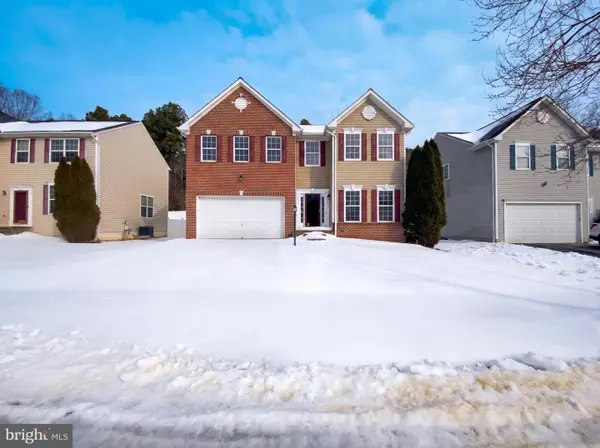 $550,000Active4 beds 4 baths3,658 sq. ft.
$550,000Active4 beds 4 baths3,658 sq. ft.1020 Bakersfield Ln, FREDERICKSBURG, VA 22401
MLS# VAFB2009648Listed by: OPEN DOOR BROKERAGE, LLC - New
 $649,900Active4 beds 3 baths2,157 sq. ft.
$649,900Active4 beds 3 baths2,157 sq. ft.1712 Washington Ave, FREDERICKSBURG, VA 22401
MLS# VAFB2009652Listed by: HUWAR & ASSOCIATES, INC - New
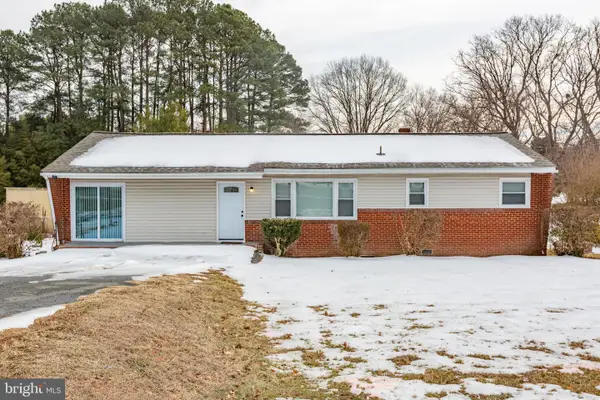 $399,900Active3 beds 1 baths1,450 sq. ft.
$399,900Active3 beds 1 baths1,450 sq. ft.1305 Bragg Rd, FREDERICKSBURG, VA 22407
MLS# VASP2039056Listed by: PORCH & STABLE REALTY, LLC - New
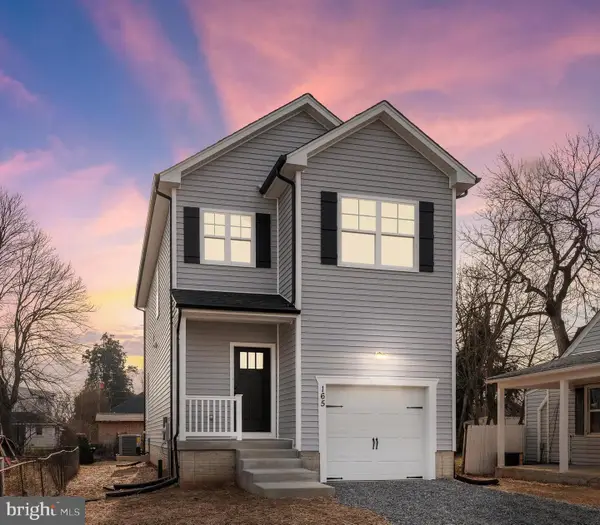 $434,900Active3 beds 3 baths1,632 sq. ft.
$434,900Active3 beds 3 baths1,632 sq. ft.165 Bend Farm Rd, FREDERICKSBURG, VA 22408
MLS# VASP2039210Listed by: BELCHER REAL ESTATE, LLC. - New
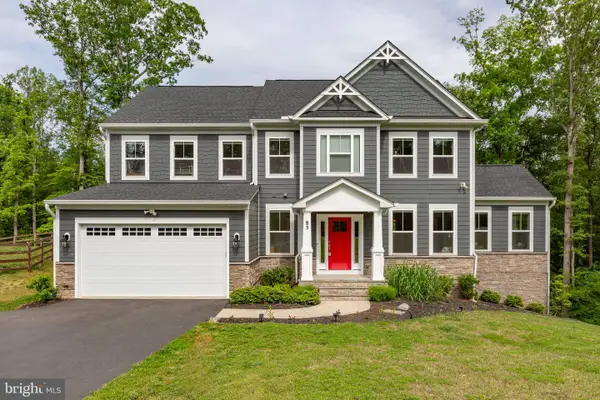 $799,900Active5 beds 4 baths3,947 sq. ft.
$799,900Active5 beds 4 baths3,947 sq. ft.85 Hopewell Dr, FREDERICKSBURG, VA 22406
MLS# VAST2045920Listed by: LONG & FOSTER REAL ESTATE, INC. - New
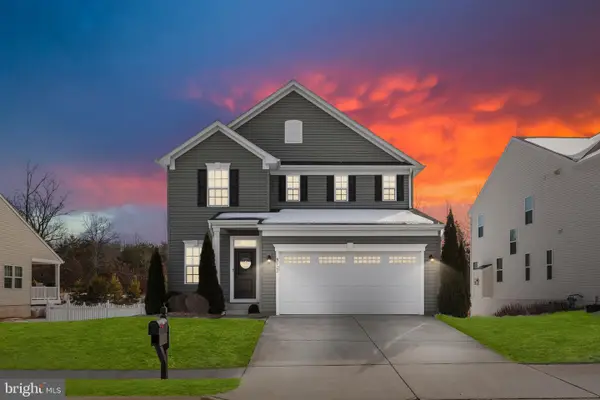 $559,900Active4 beds 4 baths2,643 sq. ft.
$559,900Active4 beds 4 baths2,643 sq. ft.9122 Wood Creek Cir, FREDERICKSBURG, VA 22407
MLS# VASP2039112Listed by: BELCHER REAL ESTATE, LLC. - Coming Soon
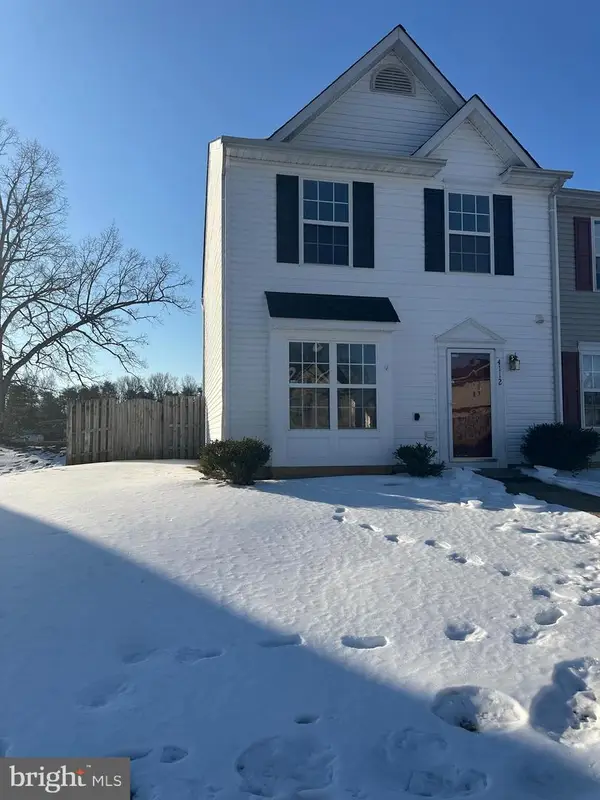 $320,000Coming Soon2 beds 3 baths
$320,000Coming Soon2 beds 3 baths4112 Canopy Way, FREDERICKSBURG, VA 22408
MLS# VASP2039192Listed by: 1ST CHOICE BETTER HOMES & LAND, LC

