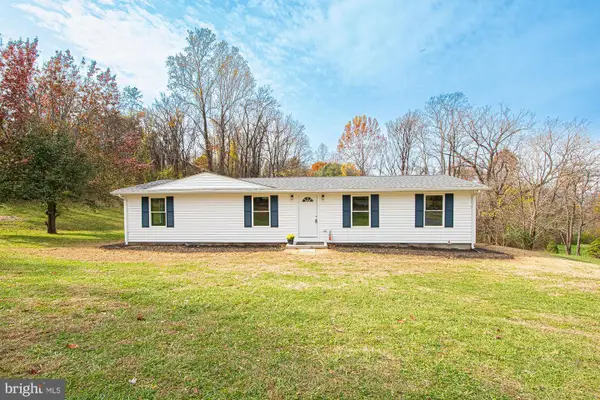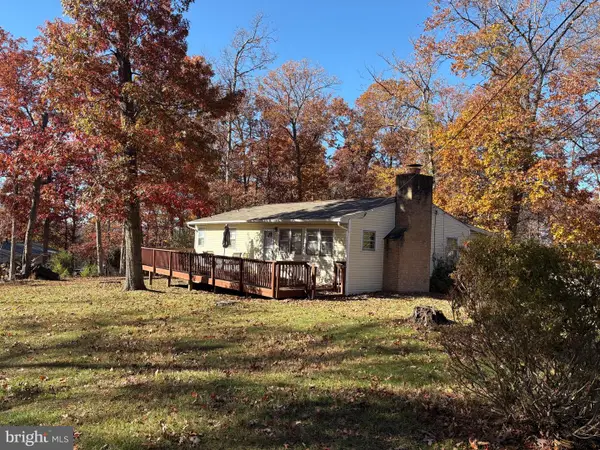1064 Strasburg Rd, Front Royal, VA 22630
Local realty services provided by:ERA Cole Realty
1064 Strasburg Rd,Front Royal, VA 22630
$524,000
- 3 Beds
- 2 Baths
- 2,988 sq. ft.
- Single family
- Active
Listed by: kathy l mclendon
Office: re/max real estate connections
MLS#:VAWR2012290
Source:BRIGHTMLS
Price summary
- Price:$524,000
- Price per sq. ft.:$175.37
About this home
Discover this spacious brick Cape Cod home set on approximately 2.94 acres, perfect for comfortable living and entertaining. This inviting residence features 4 bedrooms and 2.5 baths, with two additional bonus rooms upstairs ideal for a home office, playroom, or guest space. The finished basement with a private entrance offers a wet bar area, full bath, and bedroom—making it a perfect in-law suite or private retreat. Enjoy the convenience of two laundry areas, one in the basement and one near the upstairs kitchen. Two bedrooms are conveniently located on the main level. Step outside to a large yard, with its expansive back deck, covered side and front porches, and a generous patio area—ideal for all your outdoor entertaining needs. Ample parking is provided by a carport, detached garage with an extra attached storage or hobby area. The Main garage is approximately 28x28 and features heat and air for comfort year round includes an air compressor with line and a half bath . Perfect for those automotive lovers or just doing home projects. The attached storage area is approximately 37x17. Recent updates include: New kitchen flooring, New flooring in basement basement, bathroom Upper level and main floor freshly painted, New Well pump pressure tank and pressure switch, New roof June 2025 New HVAC Sept 2024 New front porch ceiling and carport metal roof just added. Only minutes from town, I-66, I-81 and Rt 522 but when you step into the spacious yard you will think you are in your own private oasis. This home offers the perfect blend of space, functionality, and comfort—don’t miss your opportunity to make it yours!
Contact an agent
Home facts
- Year built:1956
- Listing ID #:VAWR2012290
- Added:63 day(s) ago
- Updated:November 14, 2025 at 02:50 PM
Rooms and interior
- Bedrooms:3
- Total bathrooms:2
- Full bathrooms:2
- Living area:2,988 sq. ft.
Heating and cooling
- Cooling:Ceiling Fan(s), Central A/C, Heat Pump(s)
- Heating:Electric, Heat Pump - Oil BackUp, Oil
Structure and exterior
- Roof:Shingle
- Year built:1956
- Building area:2,988 sq. ft.
- Lot area:2.94 Acres
Utilities
- Water:Well
- Sewer:On Site Septic, Septic Exists
Finances and disclosures
- Price:$524,000
- Price per sq. ft.:$175.37
- Tax amount:$2,005 (2025)
New listings near 1064 Strasburg Rd
 $349,900Pending3 beds 2 baths1,296 sq. ft.
$349,900Pending3 beds 2 baths1,296 sq. ft.26 Ridgedale Ln, FRONT ROYAL, VA 22630
MLS# VAWR2012738Listed by: SAMSON PROPERTIES- Coming Soon
 $265,000Coming Soon2 beds 1 baths
$265,000Coming Soon2 beds 1 baths134 Ay View Dr, FRONT ROYAL, VA 22630
MLS# VAWR2012752Listed by: KELLER WILLIAMS REALTY - Coming SoonOpen Sat, 2 to 4pm
 $499,000Coming Soon3 beds 3 baths
$499,000Coming Soon3 beds 3 baths1170 Highridge Rd, FRONT ROYAL, VA 22630
MLS# VAWR2012756Listed by: SAMSON PROPERTIES - New
 $75,000Active1.08 Acres
$75,000Active1.08 Acres0 High Top Rd, FRONT ROYAL, VA 22630
MLS# VAWR2012734Listed by: KELLER WILLIAMS REALTY - Coming Soon
 $345,000Coming Soon3 beds 2 baths
$345,000Coming Soon3 beds 2 baths56 Ridgewood Ln, FRONT ROYAL, VA 22630
MLS# VACL2006212Listed by: LPT REALTY, LLC - Coming Soon
 $525,000Coming Soon4 beds 4 baths
$525,000Coming Soon4 beds 4 baths275 Gap Rd, FRONT ROYAL, VA 22630
MLS# VAWR2012748Listed by: COLDWELL BANKER PREMIER - New
 $374,900Active3 beds 4 baths2,036 sq. ft.
$374,900Active3 beds 4 baths2,036 sq. ft.33 Duck St W, FRONT ROYAL, VA 22630
MLS# VAWR2012746Listed by: RE/MAX REAL ESTATE CONNECTIONS - Open Sat, 11am to 2pmNew
 $499,500Active4 beds 3 baths1,625 sq. ft.
$499,500Active4 beds 3 baths1,625 sq. ft.38 Aluna Dr, FRONT ROYAL, VA 22630
MLS# VAWR2012730Listed by: WEICHERT REALTORS - BLUE RIBBON - New
 $429,900Active3 beds 3 baths1,574 sq. ft.
$429,900Active3 beds 3 baths1,574 sq. ft.111 Bloodroot Rd, FRONT ROYAL, VA 22630
MLS# VAWR2012728Listed by: RE/MAX REAL ESTATE CONNECTIONS - New
 $80,000Active2.89 Acres
$80,000Active2.89 Acres0 Timberline Ridge Rd, FRONT ROYAL, VA 22630
MLS# VAWR2012716Listed by: PEARSON SMITH REALTY, LLC
