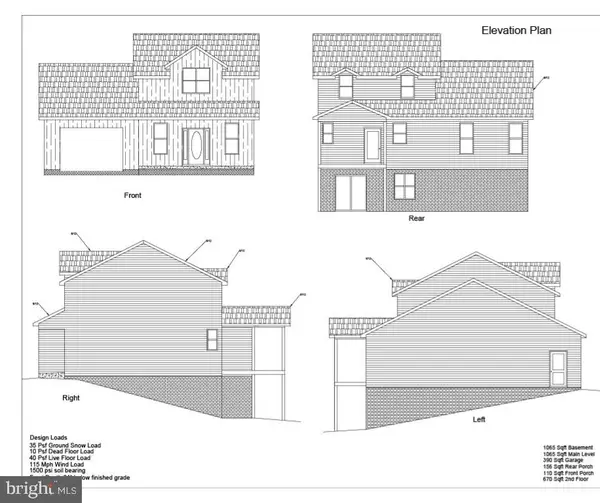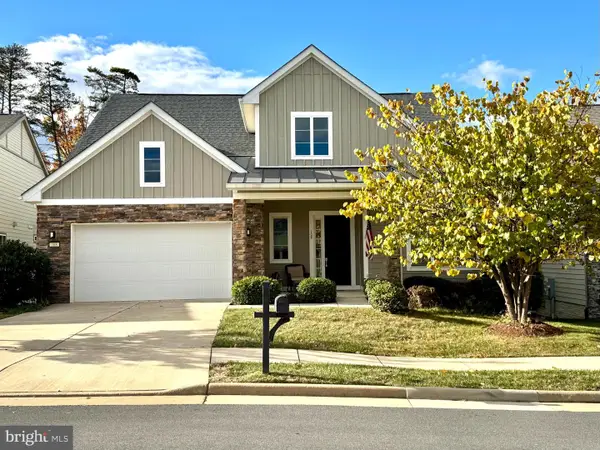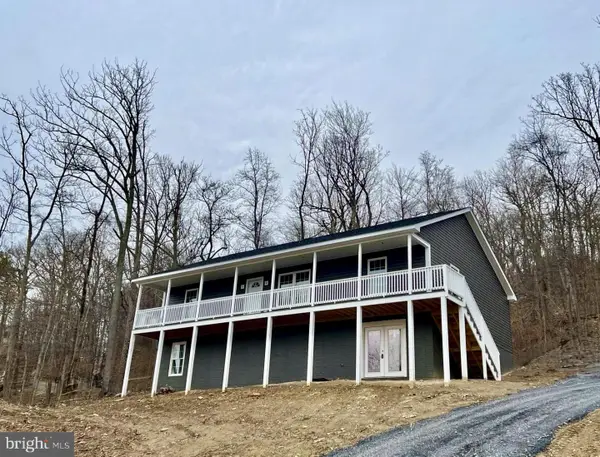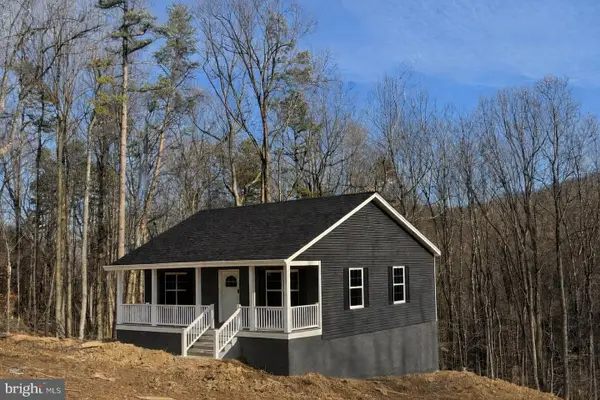1330 Monroe Ave, Front Royal, VA 22630
Local realty services provided by:ERA OakCrest Realty, Inc.
1330 Monroe Ave,Front Royal, VA 22630
$200,000
- 2 Beds
- 2 Baths
- 1,054 sq. ft.
- Single family
- Active
Listed by: elizabeth m waller
Office: keller williams realty/lee beaver & assoc.
MLS#:VAWR2012816
Source:BRIGHTMLS
Price summary
- Price:$200,000
- Price per sq. ft.:$189.75
About this home
What a deal! Priced 30k under assessed value, this updated townhouse was freshly painted in Dec! Truly move-in-ready, this home has replacement windows, a renovated kitchen (great cabinet and counter space), updated bathrooms, updated flooring throughout and a fantastic rear deck (17x6) with extra wide steps to the large fenced yard. Newer appliances include: dishwasher, stove, above range microwave, washer/dryer and hot water heater. The bedrooms offer deep closets (double closets in the primary bedroom) and the updated full bathroom even has a bidet. Be sure to note the bonus storage space in the easily accessible crawl space (enter under deck). The home is .3 miles from a playground/park (Chimney Fields w/ tennis, basketball, softball and more), less than 3 miles to I-66 exit 6 (including the adjacent big box stores at Riverton shopping centers), ten minutes from hiking at Shenandoah National Park and less than 2 miles from both historic downtown Front Royal and deep water Shenandoah river access (enjoy jet Skiing and boating 5 minutes away). A price like this for a home that is move-in-ready could fulfill your new year's resolution in record time!
Contact an agent
Home facts
- Year built:1975
- Listing ID #:VAWR2012816
- Added:48 day(s) ago
- Updated:January 08, 2026 at 02:50 PM
Rooms and interior
- Bedrooms:2
- Total bathrooms:2
- Full bathrooms:1
- Half bathrooms:1
- Living area:1,054 sq. ft.
Heating and cooling
- Cooling:Window Unit(s)
- Heating:Baseboard - Electric, Electric
Structure and exterior
- Year built:1975
- Building area:1,054 sq. ft.
- Lot area:0.07 Acres
Schools
- High school:SKYLINE
- Middle school:SKYLINE
- Elementary school:E WILSON MORRISON
Utilities
- Water:Public
- Sewer:Public Sewer
Finances and disclosures
- Price:$200,000
- Price per sq. ft.:$189.75
- Tax amount:$1,272 (2025)
New listings near 1330 Monroe Ave
- New
 $539,900Active4 beds 3 baths1,735 sq. ft.
$539,900Active4 beds 3 baths1,735 sq. ft.Lot 3d Northview Ave, FRONT ROYAL, VA 22630
MLS# VAWR2013042Listed by: RE/MAX REAL ESTATE CONNECTIONS - Coming Soon
 $585,000Coming Soon4 beds 4 baths
$585,000Coming Soon4 beds 4 baths47 Hickory Shaft Ct, FRONT ROYAL, VA 22630
MLS# VAWR2013078Listed by: KELLER WILLIAMS REALTY - New
 $29,000Active0.18 Acres
$29,000Active0.18 AcresSummit Point Dr, FRONT ROYAL, VA 22630
MLS# VAWR2013062Listed by: SAMSON PROPERTIES - Coming SoonOpen Fri, 3 to 5pm
 $385,000Coming Soon4 beds 2 baths
$385,000Coming Soon4 beds 2 baths412 Belair Ave, FRONT ROYAL, VA 22630
MLS# VAWR2013052Listed by: BERKSHIRE HATHAWAY HOMESERVICES PENFED REALTY - New
 $325,000Active3 beds 2 baths1,740 sq. ft.
$325,000Active3 beds 2 baths1,740 sq. ft.136 Scott St, FRONT ROYAL, VA 22630
MLS# VAWR2013050Listed by: ROBERTS REALTY GROUP, LLC - New
 $475,000Active3 beds 2 baths1,300 sq. ft.
$475,000Active3 beds 2 baths1,300 sq. ft.1517 Kendrick Ford Rd, FRONT ROYAL, VA 22630
MLS# VAWR2012794Listed by: RE/MAX REAL ESTATE CONNECTIONS - New
 $270,000Active2 beds 2 baths1,240 sq. ft.
$270,000Active2 beds 2 baths1,240 sq. ft.1307 Robinhood Ln, FRONT ROYAL, VA 22630
MLS# VAWR2013028Listed by: METAS REALTY GROUP, LLC - Coming Soon
 $714,900Coming Soon3 beds 4 baths
$714,900Coming Soon3 beds 4 baths108 Gadwell Ln, LAKE FREDERICK, VA 22630
MLS# VAFV2038646Listed by: BERKSHIRE HATHAWAY HOMESERVICES PENFED REALTY - Coming Soon
 $435,000Coming Soon3 beds 2 baths
$435,000Coming Soon3 beds 2 baths1200 Old Oak Ln, FRONT ROYAL, VA 22630
MLS# VAWR2013024Listed by: SAMSON PROPERTIES - Coming Soon
 $355,000Coming Soon2 beds 2 baths
$355,000Coming Soon2 beds 2 baths1767 Drummer Hill Rd, FRONT ROYAL, VA 22630
MLS# VAWR2012918Listed by: SAMSON PROPERTIES
