204 E 17th St, Front Royal, VA 22630
Local realty services provided by:ERA Reed Realty, Inc.
Listed by: brenda l payne
Office: long & foster real estate, inc.
MLS#:VAWR2012622
Source:BRIGHTMLS
Price summary
- Price:$399,900
- Price per sq. ft.:$277.71
About this home
Situated on a corner lot, this charming ranch-style home exudes warmth and comfort, inviting you to experience a lifestyle of ease and convenience. Built in 1965 and well maintained, the property showcases a blend of classic design and modern amenities, making it a perfect retreat for those seeking a tranquil yet sophisticated living environment. Step inside to discover a thoughtfully designed traditional floor plan that flows seamlessly from room to room. Open the front door to a spacious living area adorned with beautiful wood floors, creating a cozy atmosphere ideal for both relaxation and entertaining. Natural light pours in through well-placed windows, enhancing the home's inviting ambiance. The heart of the home features a well-appointed newly renovated kitchen equipped with one year old appliances, including an electric oven/range, a refrigerator, and a dishwasher, ensuring that culinary endeavors are both enjoyable and efficient. An icemaker adds an extra touch of convenience for gatherings and celebrations. This residence boasts three generously sized bedrooms, offering flexibility for guests and/or a home office. The bathrooms are tastefully decorated, featuring a full bath and a convenient half bath, ensuring comfort for all. The full basement, accessible from both inside and outside, presents endless possibilities. With ample space for additional rooms and walkout stairs leading to the exterior, it can easily be transformed into a recreation area, home gym, or additional living space, tailored to your lifestyle. Outside, the property is graced with beautifully landscaped grounds, enhancing the curb appeal and providing a serene outdoor space for relaxation or entertaining. The attached carport and asphalt driveway offer ample parking, while on-street options ensure convenience for guests. Safety and peace of mind are paramount, with a security system in place to protect your sanctuary. This home is not just a place to live; it's a lifestyle choice that embodies comfort, elegance, and the joy of home. Experience the perfect blend of classic charm and modern convenience in this delightful ranch-style residence, where every detail has been thoughtfully curated to create a warm and inviting atmosphere. Embrace the opportunity to make this exceptional property your own and enjoy the exclusive lifestyle it offers.
Contact an agent
Home facts
- Year built:1965
- Listing ID #:VAWR2012622
- Added:56 day(s) ago
- Updated:December 18, 2025 at 06:33 AM
Rooms and interior
- Bedrooms:3
- Total bathrooms:2
- Full bathrooms:1
- Half bathrooms:1
- Living area:1,440 sq. ft.
Heating and cooling
- Cooling:Ceiling Fan(s), Central A/C
- Heating:Baseboard - Hot Water, Oil
Structure and exterior
- Year built:1965
- Building area:1,440 sq. ft.
Schools
- High school:SKYLINE
- Middle school:SKYLINE
- Elementary school:E. WILSON MORRISON
Utilities
- Water:Public
- Sewer:Public Sewer
Finances and disclosures
- Price:$399,900
- Price per sq. ft.:$277.71
- Tax amount:$1,817 (2025)
New listings near 204 E 17th St
- Coming Soon
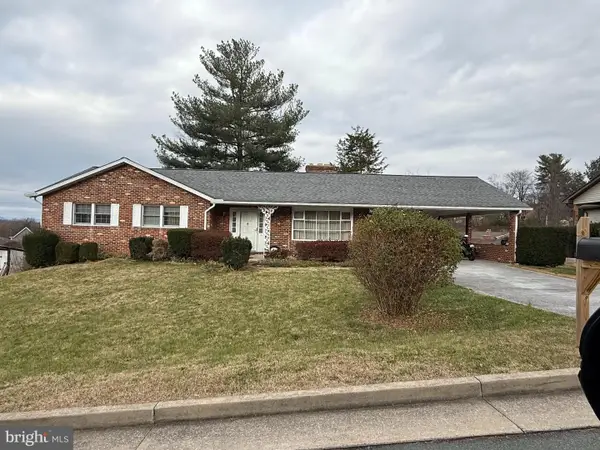 $425,000Coming Soon3 beds 2 baths
$425,000Coming Soon3 beds 2 baths16 Gloucester Rd, FRONT ROYAL, VA 22630
MLS# VAWR2012968Listed by: RE/MAX REAL ESTATE CONNECTIONS - Coming Soon
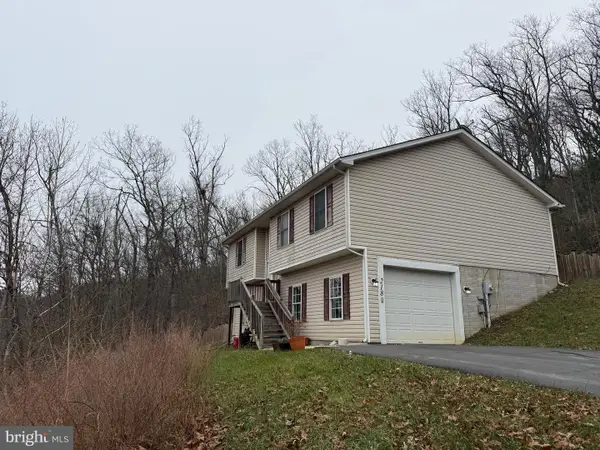 $389,900Coming Soon3 beds 2 baths
$389,900Coming Soon3 beds 2 baths218 Walker Farm Rd, FRONT ROYAL, VA 22630
MLS# VAWR2012972Listed by: NEXTHOME REALTY SELECT 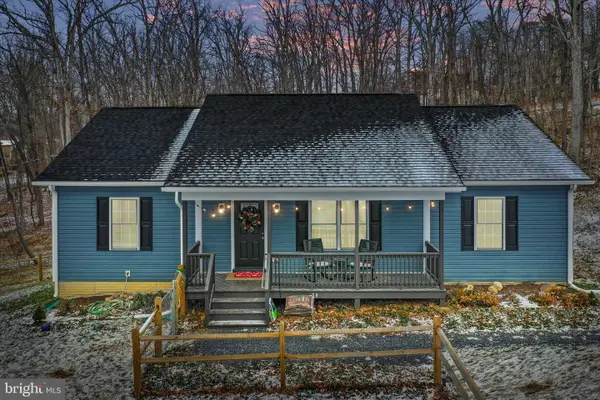 $429,900Pending3 beds 2 baths1,560 sq. ft.
$429,900Pending3 beds 2 baths1,560 sq. ft.38 Old Oak Ln, FRONT ROYAL, VA 22630
MLS# VAWR2012954Listed by: SAMSON PROPERTIES- Coming Soon
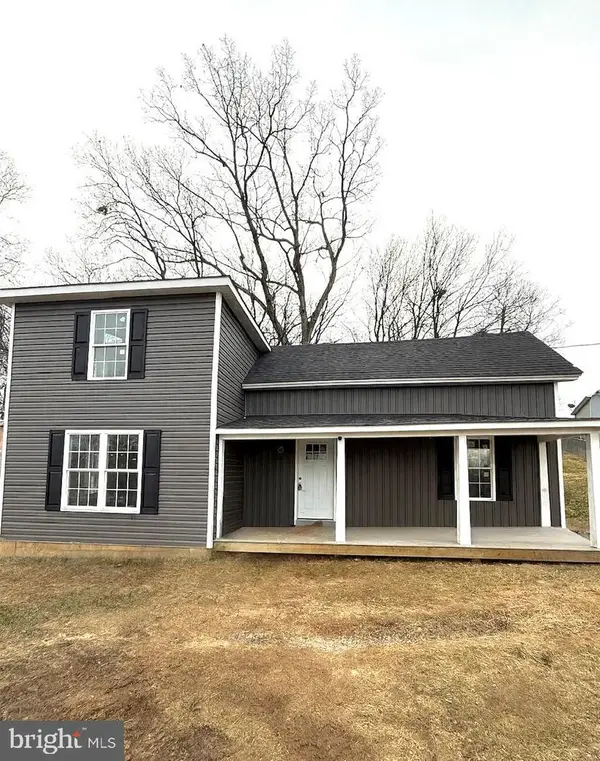 $389,900Coming Soon3 beds 3 baths
$389,900Coming Soon3 beds 3 baths1 Depot Ave, FRONT ROYAL, VA 22630
MLS# VAWR2012784Listed by: NEXTHOME REALTY SELECT - Coming Soon
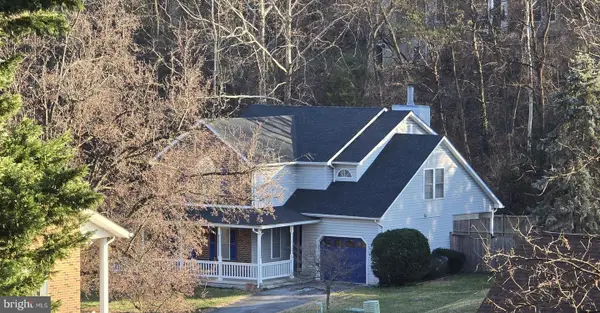 $475,000Coming Soon3 beds 4 baths
$475,000Coming Soon3 beds 4 baths310 Henrico Rd, FRONT ROYAL, VA 22630
MLS# VAWR2012926Listed by: CRUM REALTY, INC. - New
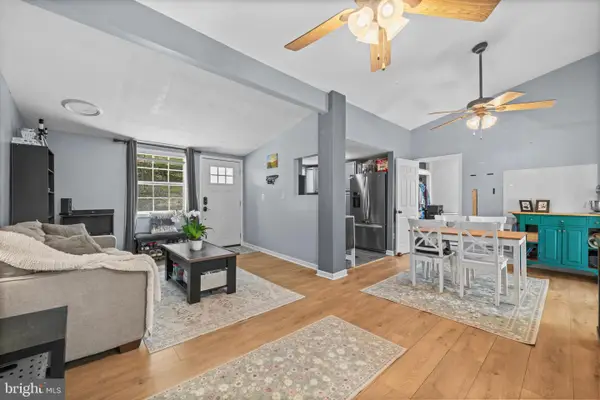 $350,000Active3 beds 2 baths1,056 sq. ft.
$350,000Active3 beds 2 baths1,056 sq. ft.358 Wells Dr, FRONT ROYAL, VA 22630
MLS# VAWR2012940Listed by: REDFIN CORPORATION - New
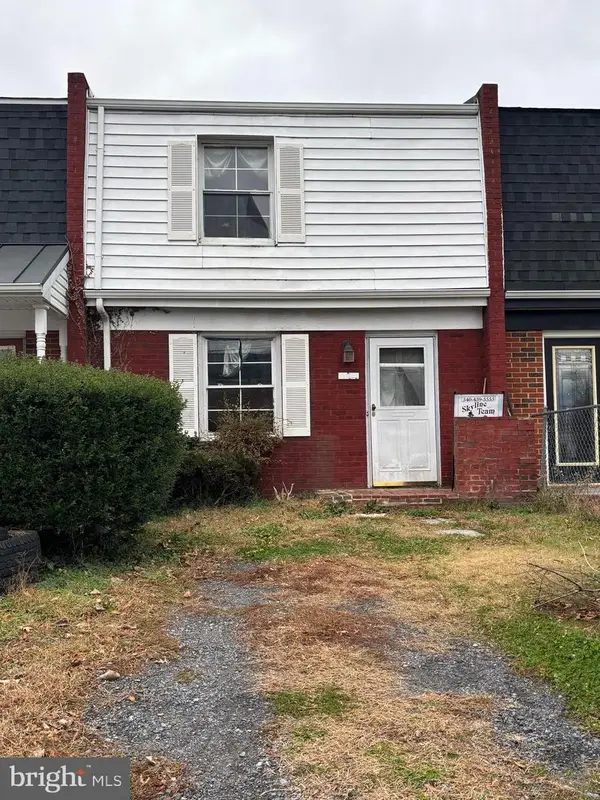 $185,000Active2 beds 2 baths1,044 sq. ft.
$185,000Active2 beds 2 baths1,044 sq. ft.635 W 11th, FRONT ROYAL, VA 22630
MLS# VAWR2012930Listed by: SKYLINE TEAM REAL ESTATE - New
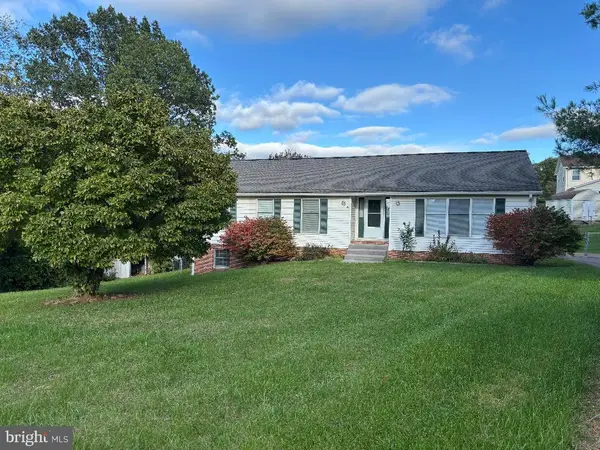 $475,000Active4 beds 3 baths2,840 sq. ft.
$475,000Active4 beds 3 baths2,840 sq. ft.36 Ashlawn Ct, FRONT ROYAL, VA 22630
MLS# VAWR2012938Listed by: BELTWAY REALTY, LLC. - New
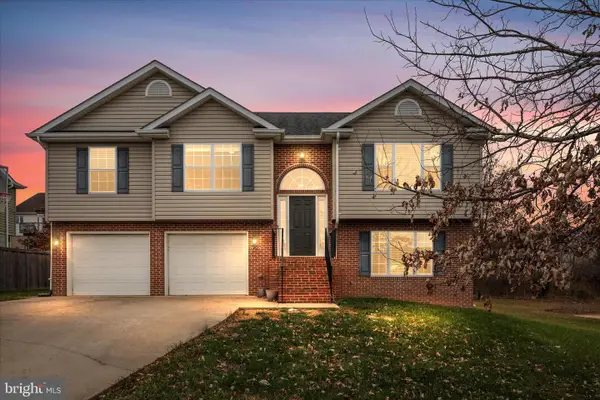 $425,000Active3 beds 3 baths1,916 sq. ft.
$425,000Active3 beds 3 baths1,916 sq. ft.1207 Oden St, FRONT ROYAL, VA 22630
MLS# VAWR2012888Listed by: SAGER REAL ESTATE - Coming Soon
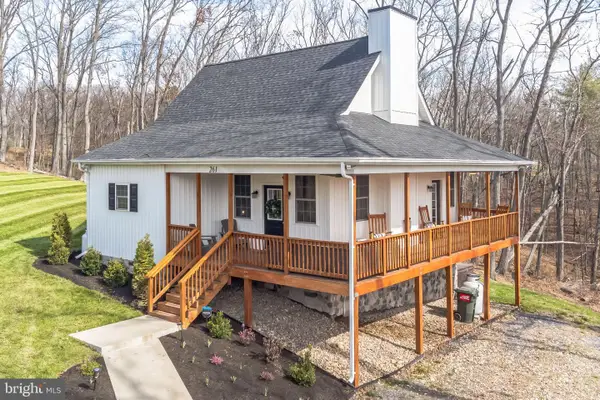 $590,000Coming Soon3 beds 4 baths
$590,000Coming Soon3 beds 4 baths261 Sunset Village Rd, FRONT ROYAL, VA 22630
MLS# VAWR2012910Listed by: EXP REALTY, LLC
