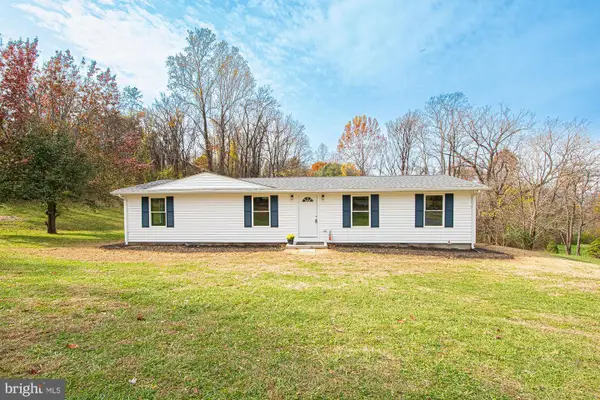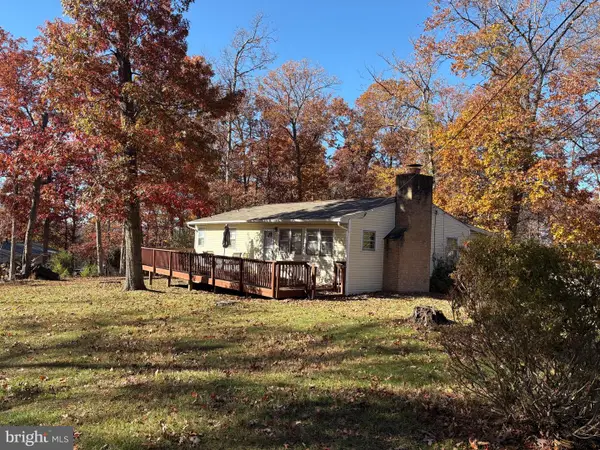31 Westminster Dr, Front Royal, VA 22630
Local realty services provided by:ERA Liberty Realty
31 Westminster Dr,Front Royal, VA 22630
$480,000
- 3 Beds
- 4 Baths
- 2,578 sq. ft.
- Single family
- Active
Listed by: beverly beck
Office: samson properties
MLS#:VAWR2012404
Source:BRIGHTMLS
Price summary
- Price:$480,000
- Price per sq. ft.:$186.19
About this home
Pride of ownership with this one owner home in the highly desirable neighborhood of Williamsburg Estates within the Town of Front Royal. Walk to schools and just minutes from both I-66 and Downtown Front Royal. Immaculate 3 bedroom 3.5 baths on over a quarter acre with fully fenced backyard. Gleaming hardwood floors in the entry, hall and family room adjoining the large open kitchen designed to bring people together in addition to enjoying the large deck off the kitchen/family room for gatherings or solitude. Large owners suite with spacious walk in closet and private bathroom. Two additional bedrooms as well as a work/homework/craft room or extra walk in closet. Large finished rec-room in the basement with built-ins, full bath, large laundry room and walk out door. New Roof within the past 5 years. New Hot water heater in 2020. New attic fan in 2024. Oversized garage with ample storage space. Oversized driveway to accommodate 3 cars wide totaling 6 cars in the driveway and two in the garage. Huge storage shed included 12x24. New HVAC 2025
Contact an agent
Home facts
- Year built:2002
- Listing ID #:VAWR2012404
- Added:52 day(s) ago
- Updated:November 13, 2025 at 02:39 PM
Rooms and interior
- Bedrooms:3
- Total bathrooms:4
- Full bathrooms:3
- Half bathrooms:1
- Living area:2,578 sq. ft.
Heating and cooling
- Cooling:Central A/C
- Heating:Electric, Heat Pump(s)
Structure and exterior
- Roof:Asphalt
- Year built:2002
- Building area:2,578 sq. ft.
- Lot area:0.33 Acres
Utilities
- Water:Public
- Sewer:Public Sewer
Finances and disclosures
- Price:$480,000
- Price per sq. ft.:$186.19
- Tax amount:$2,135 (2025)
New listings near 31 Westminster Dr
 $349,900Pending3 beds 2 baths1,296 sq. ft.
$349,900Pending3 beds 2 baths1,296 sq. ft.26 Ridgedale Ln, FRONT ROYAL, VA 22630
MLS# VAWR2012738Listed by: SAMSON PROPERTIES- Coming Soon
 $265,000Coming Soon2 beds 1 baths
$265,000Coming Soon2 beds 1 baths134 Ay View Dr, FRONT ROYAL, VA 22630
MLS# VAWR2012752Listed by: KELLER WILLIAMS REALTY - Coming SoonOpen Sat, 2 to 4pm
 $499,000Coming Soon3 beds 3 baths
$499,000Coming Soon3 beds 3 baths1170 Highridge Rd, FRONT ROYAL, VA 22630
MLS# VAWR2012756Listed by: SAMSON PROPERTIES - New
 $75,000Active1.08 Acres
$75,000Active1.08 Acres0 High Top Rd, FRONT ROYAL, VA 22630
MLS# VAWR2012734Listed by: KELLER WILLIAMS REALTY - Coming Soon
 $345,000Coming Soon3 beds 2 baths
$345,000Coming Soon3 beds 2 baths56 Ridgewood Ln, FRONT ROYAL, VA 22630
MLS# VACL2006212Listed by: LPT REALTY, LLC - Coming Soon
 $525,000Coming Soon4 beds 4 baths
$525,000Coming Soon4 beds 4 baths275 Gap Rd, FRONT ROYAL, VA 22630
MLS# VAWR2012748Listed by: COLDWELL BANKER PREMIER - New
 $374,900Active3 beds 4 baths2,036 sq. ft.
$374,900Active3 beds 4 baths2,036 sq. ft.33 Duck St W, FRONT ROYAL, VA 22630
MLS# VAWR2012746Listed by: RE/MAX REAL ESTATE CONNECTIONS - Open Sat, 11am to 2pmNew
 $499,500Active4 beds 3 baths1,625 sq. ft.
$499,500Active4 beds 3 baths1,625 sq. ft.38 Aluna Dr, FRONT ROYAL, VA 22630
MLS# VAWR2012730Listed by: WEICHERT REALTORS - BLUE RIBBON - New
 $429,900Active3 beds 3 baths1,574 sq. ft.
$429,900Active3 beds 3 baths1,574 sq. ft.111 Bloodroot Rd, FRONT ROYAL, VA 22630
MLS# VAWR2012728Listed by: RE/MAX REAL ESTATE CONNECTIONS - New
 $80,000Active2.89 Acres
$80,000Active2.89 Acres0 Timberline Ridge Rd, FRONT ROYAL, VA 22630
MLS# VAWR2012716Listed by: PEARSON SMITH REALTY, LLC
