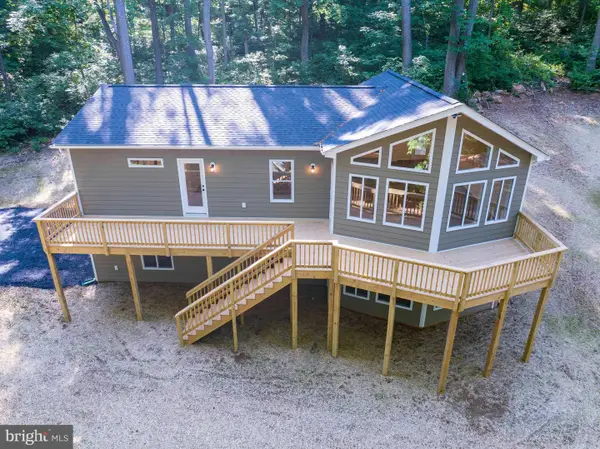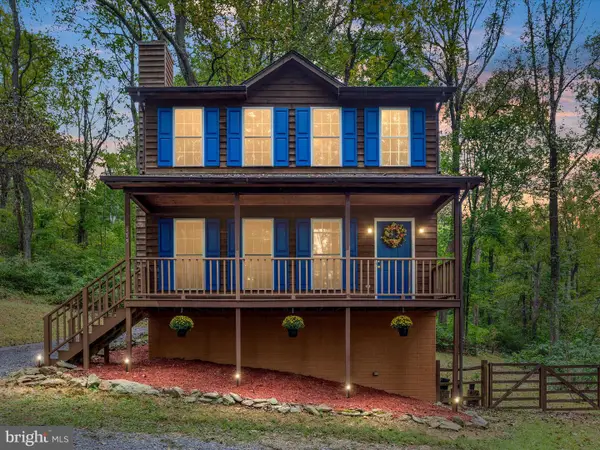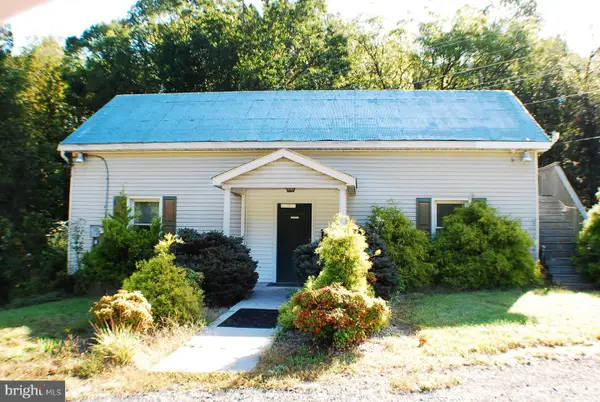378 Split Rail Rd, Front Royal, VA 22630
Local realty services provided by:Mountain Realty ERA Powered
378 Split Rail Rd,Front Royal, VA 22630
$379,000
- 3 Beds
- 3 Baths
- 1,440 sq. ft.
- Single family
- Active
Listed by:lori oaks
Office:marketplace realty
MLS#:VAWR2012450
Source:BRIGHTMLS
Price summary
- Price:$379,000
- Price per sq. ft.:$263.19
About this home
Welcome to “The Tree House” – A Hidden Gem Among the Trees. There’s something special about this place. Maybe it’s the way the trees wrap around it, or the light that filters through the leaves onto the decks — one on every level — giving each space its own quiet moment with nature. “The Tree House” is a home with character, not just square footage. It’s a three-level A-frame with 3 bedrooms, 2.5 baths, and plenty of thoughtful, one-of-a-kind details.
Inside, you’ll find a creative blend of mid-century modern style and handcrafted touches — from the handmade wire railings to the fresh paint and new mini-split system that keeps every level comfortable. The main floor offers a kitchen and dining space, a bedroom, and a full bath. On the middle level, a cozy family room opens to a front balcony overlooking 20 acres of private wooded land, and a second bedroom (currently an office) opens to its own side deck. Upstairs, the third bedroom feels like a treehouse all its own, with a private back deck and half bath.
Outside, there’s even more to love — a large front deck perfect for entertaining and a brand new roof and Hardie Plank siding for peace of mind. And yes, that towering tree by the front door is part of the charm.
Set in the gated community of High Knob, residents enjoy a public water system (no need for a well), a dedicated snow crew for peace of mind in winter, and fun monthly community events like the upcoming Trunk or Treat. You’ll also have access to a pool, tennis courts, clubhouse, and direct access to the Appalachian Trail. It’s private, peaceful, and still just 65 miles from the Francis Scott Key Bridge in D.C.
If you’re looking for something different — something that feels alive, creative, and connected to its surroundings — come see “The Tree House.”
Contact an agent
Home facts
- Year built:1959
- Listing ID #:VAWR2012450
- Added:1 day(s) ago
- Updated:October 05, 2025 at 01:38 PM
Rooms and interior
- Bedrooms:3
- Total bathrooms:3
- Full bathrooms:2
- Half bathrooms:1
- Living area:1,440 sq. ft.
Heating and cooling
- Cooling:Central A/C
- Heating:Electric, Zoned
Structure and exterior
- Roof:Architectural Shingle
- Year built:1959
- Building area:1,440 sq. ft.
- Lot area:0.5 Acres
Schools
- High school:WARREN COUNTY
- Middle school:WARREN COUNTY
- Elementary school:HILDA J BARBOUR
Utilities
- Water:Public
Finances and disclosures
- Price:$379,000
- Price per sq. ft.:$263.19
- Tax amount:$1,749 (2025)
New listings near 378 Split Rail Rd
- New
 $509,900Active3 beds 2 baths1,420 sq. ft.
$509,900Active3 beds 2 baths1,420 sq. ft.Lot 59 Old Oregon Rd, FRONT ROYAL, VA 22630
MLS# VAWR2012506Listed by: RE/MAX REAL ESTATE CONNECTIONS - Coming Soon
 $374,000Coming Soon3 beds 4 baths
$374,000Coming Soon3 beds 4 baths427 Hill St, FRONT ROYAL, VA 22630
MLS# VAWR2012462Listed by: HOUWZER, LLC - New
 $425,000Active4 beds 3 baths2,040 sq. ft.
$425,000Active4 beds 3 baths2,040 sq. ft.671 Pine Ridge Dr, FRONT ROYAL, VA 22630
MLS# VAWR2012498Listed by: RE/MAX REAL ESTATE CONNECTIONS - New
 $599,900Active4 beds 3 baths3,731 sq. ft.
$599,900Active4 beds 3 baths3,731 sq. ft.716 Villa Ave, FRONT ROYAL, VA 22630
MLS# VAWR2012494Listed by: PEARSON SMITH REALTY, LLC - New
 $485,000Active4 beds 3 baths2,160 sq. ft.
$485,000Active4 beds 3 baths2,160 sq. ft.175 Scarlet Tanager Ln, FRONT ROYAL, VA 22630
MLS# VAWR2012486Listed by: KELLER WILLIAMS CAPITAL PROPERTIES - New
 $499,999Active15.05 Acres
$499,999Active15.05 Acres10358 Stonewall Jackson, FRONT ROYAL, VA 22630
MLS# VAWR2012488Listed by: SAMSON PROPERTIES - New
 $499,999Active3 beds 1 baths1,302 sq. ft.
$499,999Active3 beds 1 baths1,302 sq. ft.10358 Stonewall Jackson, FRONT ROYAL, VA 22630
MLS# VAWR2012436Listed by: SAMSON PROPERTIES - New
 $649,900Active3 beds 3 baths3,248 sq. ft.
$649,900Active3 beds 3 baths3,248 sq. ft.377 Rainbow Way, FRONT ROYAL, VA 22630
MLS# VAWR2012478Listed by: EPIQUE REALTY - Coming Soon
 $659,900Coming Soon4 beds 4 baths
$659,900Coming Soon4 beds 4 baths609 Rawley Ridge Dr, FRONT ROYAL, VA 22630
MLS# VAWR2012468Listed by: SAGER REAL ESTATE
