3938 Remount Rd, Front Royal, VA 22630
Local realty services provided by:ERA Liberty Realty
3938 Remount Rd,Front Royal, VA 22630
$870,000
- 5 Beds
- 5 Baths
- 6,288 sq. ft.
- Single family
- Pending
Listed by: christine binnix
Office: samson properties
MLS#:VAWR2012432
Source:BRIGHTMLS
Price summary
- Price:$870,000
- Price per sq. ft.:$138.36
About this home
3938 Remount Rd | Front Royal, VA
Welcome to this expansive Cape Cod retreat set on 4.75 private acres in the heart of Warren County. With 5 bedrooms, 4.5 baths, and over 4,000 sq. ft. of living space, this home offers the perfect blend of comfort, functionality, and entertainment.
Step inside to find a main level designed for everyday living and hosting—featuring a bright kitchen, dining room, office, and living room, along with three bedrooms and 2.5 baths for convenience. A sunroom just off the main living area is the perfect spot to soak in year-round views.
Upstairs, discover two spacious bedrooms, a loft, and a full bath—ideal for family or guests. The fully finished basement adds even more versatility, offering a bedroom, full bath, and bonus spaces for recreation or multigenerational living.
Car lovers and hobbyists will appreciate the three-car side-load garage plus an additional single garage for storage. Outside, the acreage gives you room to roam, while the swim spa provides a touch of luxury and relaxation.
Whether you’re gathering in the sunroom, entertaining in the expansive living spaces, or unwinding in your private outdoor oasis, this property truly has it all.
Ask about the 4 bedroom perked one acre that can be easily subdivided for the new buyers.
📍 Minutes from Front Royal amenities and Shenandoah attractions, yet tucked away for peace and privacy.
Contact an agent
Home facts
- Year built:2003
- Listing ID #:VAWR2012432
- Added:139 day(s) ago
- Updated:February 11, 2026 at 08:32 AM
Rooms and interior
- Bedrooms:5
- Total bathrooms:5
- Full bathrooms:3
- Half bathrooms:2
- Living area:6,288 sq. ft.
Heating and cooling
- Cooling:Central A/C, Multi Units, Programmable Thermostat
- Heating:Electric, Heat Pump - Gas BackUp, Heat Pump(s), Programmable Thermostat, Propane - Owned, Zoned
Structure and exterior
- Roof:Architectural Shingle, Composite
- Year built:2003
- Building area:6,288 sq. ft.
- Lot area:4.75 Acres
Schools
- High school:WARREN COUNTY
- Middle school:WARREN COUNTY
Utilities
- Water:Well
- Sewer:On Site Septic, Private Septic Tank
Finances and disclosures
- Price:$870,000
- Price per sq. ft.:$138.36
- Tax amount:$4,155 (2025)
New listings near 3938 Remount Rd
- New
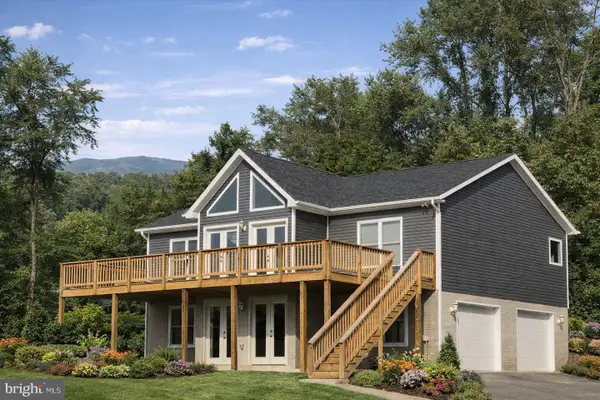 $499,000Active3 beds 2 baths1,300 sq. ft.
$499,000Active3 beds 2 baths1,300 sq. ft.170 Forest Rd, FRONT ROYAL, VA 22630
MLS# VAWR2013334Listed by: WEICHERT REALTORS - BLUE RIBBON - New
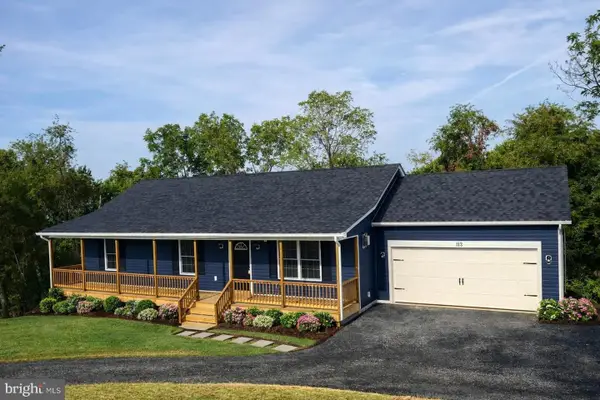 $475,000Active3 beds 2 baths1,300 sq. ft.
$475,000Active3 beds 2 baths1,300 sq. ft.471 Summit Point Dr, FRONT ROYAL, VA 22630
MLS# VAWR2013336Listed by: WEICHERT REALTORS - BLUE RIBBON - Coming Soon
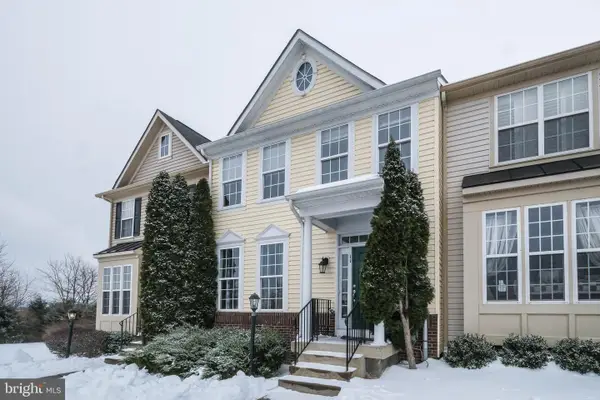 $399,999Coming Soon4 beds 4 baths
$399,999Coming Soon4 beds 4 baths11 Driver Sq, FRONT ROYAL, VA 22630
MLS# VAWR2013330Listed by: KELLER WILLIAMS REALTY/LEE BEAVER & ASSOC. - New
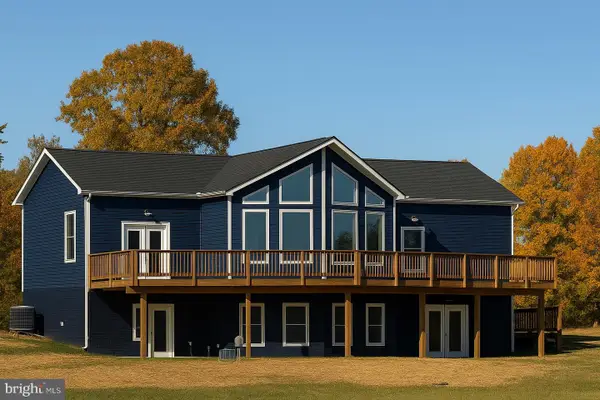 $515,000Active3 beds 2 baths1,480 sq. ft.
$515,000Active3 beds 2 baths1,480 sq. ft.1430 Drummer Hill Rd, FRONT ROYAL, VA 22630
MLS# VAWR2013328Listed by: KELLER WILLIAMS REALTY/LEE BEAVER & ASSOC. - New
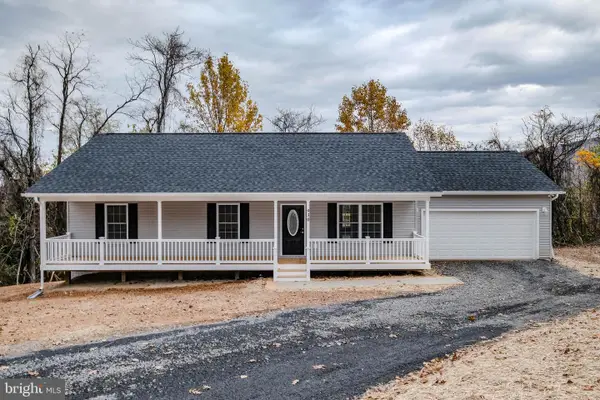 $499,999Active3 beds 2 baths1,288 sq. ft.
$499,999Active3 beds 2 baths1,288 sq. ft.Lot 13-a Strasburg Rd, FRONT ROYAL, VA 22630
MLS# VAWR2013326Listed by: KELLER WILLIAMS REALTY/LEE BEAVER & ASSOC. 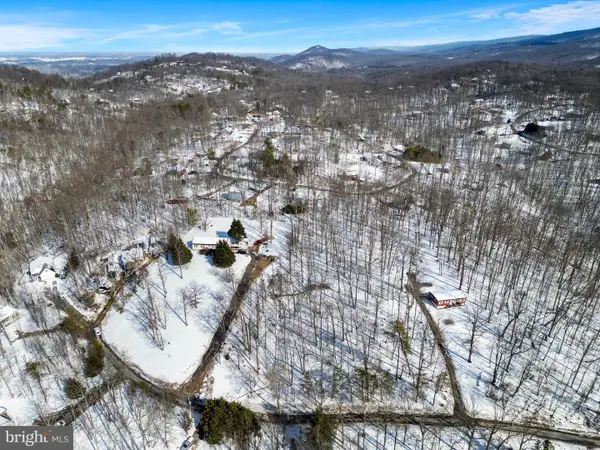 $30,000Pending0.99 Acres
$30,000Pending0.99 AcresLot 14 Cindys Way, FRONT ROYAL, VA 22630
MLS# VAWR2013324Listed by: COLONY REALTY- New
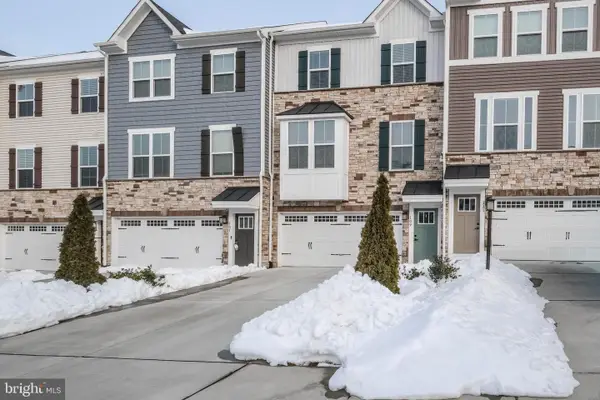 $425,000Active3 beds 4 baths2,304 sq. ft.
$425,000Active3 beds 4 baths2,304 sq. ft.109 Bayhill Ter, LAKE FREDERICK, VA 22630
MLS# VAFV2039404Listed by: KELLER WILLIAMS REALTY/LEE BEAVER & ASSOC. - Open Sat, 11am to 1pmNew
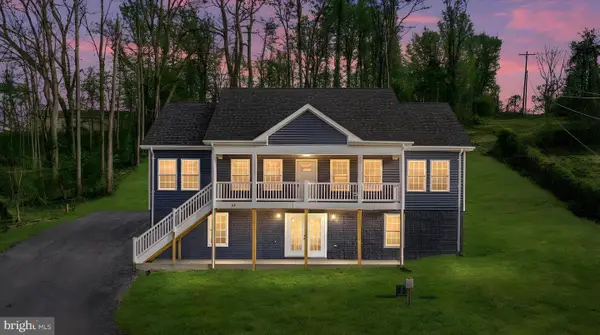 $435,000Active3 beds 2 baths1,400 sq. ft.
$435,000Active3 beds 2 baths1,400 sq. ft.66 Bluejay Ct, FRONT ROYAL, VA 22630
MLS# VAWR2013282Listed by: SAGER REAL ESTATE - Coming Soon
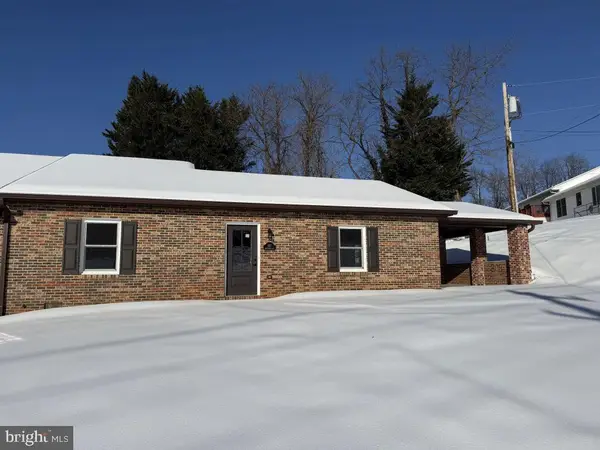 $389,900Coming Soon2 beds 2 baths
$389,900Coming Soon2 beds 2 baths607 Mount View St, FRONT ROYAL, VA 22630
MLS# VAWR2013302Listed by: COTTAGE STREET REALTY LLC - Coming Soon
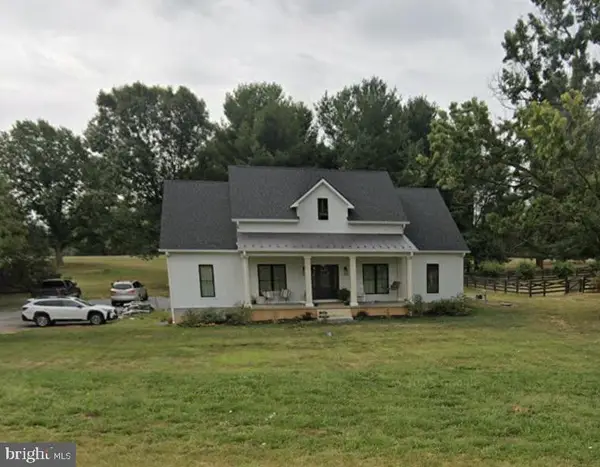 $689,000Coming Soon4 beds 4 baths
$689,000Coming Soon4 beds 4 baths3684 Rockland Rd, FRONT ROYAL, VA 22630
MLS# VAWR2013304Listed by: KELLER WILLIAMS CAPITAL PROPERTIES

