401 Bragg Dr, Front Royal, VA 22630
Local realty services provided by:O'BRIEN REALTY ERA POWERED
Listed by: sharon l daniels, victoria l foor
Office: coldwell banker premier
MLS#:VAWR2012750
Source:BRIGHTMLS
Price summary
- Price:$569,000
- Price per sq. ft.:$235.9
About this home
Looking for a 3-bedroom home in Shenandoah Farms with privacy, seasonal views, and a swim spa? This 2024-built contemporary ranch delivers over an acre of wooded serenity with modern indoor-outdoor living near the Shenandoah River and Shenandoah National Park. Ideal for full-time living or a weekend retreat with quick access to I-66. Short Term Rental Potential with Zoning Approval.
Set on 1.02 acres, this thoughtfully designed home features approximately 2,400 finished square feet on two levels. The main level showcases an open-concept great room with vaulted ceilings, a gas fireplace, and seamless flow into the kitchen for easy entertaining. The kitchen offers generous counter space and cabinetry, blending comfort with function.
The desirable split-bedroom layout includes a private primary suite on one side of the home, with two secondary bedrooms and a full bath on the other. The fully finished lower level adds bonus living space, a second gas fireplace, a third full bath, and walk-out access to the backyard.
Step outside to enjoy the swim spa, oversized deck, fire pit location, and the natural setting that surrounds you. Whether it's stargazing, grilling, or simply unwinding, the outdoor areas are designed for year-round enjoyment. An oversized 2-car garage provides storage and convenience.
Located in a sanitary district with access to community amenities. Enjoy nearby wineries, hiking, river access, and commuter routes including I-66 and Route 50. Experience mountain living with modern comforts just minutes from town. Shown by appointment.
Contact an agent
Home facts
- Year built:2024
- Listing ID #:VAWR2012750
- Added:91 day(s) ago
- Updated:February 17, 2026 at 02:35 PM
Rooms and interior
- Bedrooms:3
- Total bathrooms:3
- Full bathrooms:3
- Living area:2,412 sq. ft.
Heating and cooling
- Cooling:Ceiling Fan(s), Central A/C, Heat Pump(s)
- Heating:Electric, Heat Pump(s)
Structure and exterior
- Roof:Architectural Shingle
- Year built:2024
- Building area:2,412 sq. ft.
- Lot area:1.02 Acres
Schools
- High school:CALL SCHOOL BOARD
- Middle school:CALL SCHOOL BOARD
Utilities
- Water:Well
Finances and disclosures
- Price:$569,000
- Price per sq. ft.:$235.9
- Tax amount:$2,282 (2025)
New listings near 401 Bragg Dr
- Coming Soon
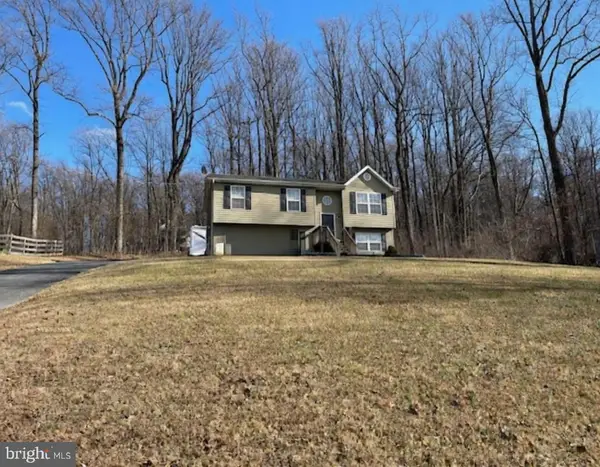 $299,900Coming Soon3 beds 1 baths
$299,900Coming Soon3 beds 1 baths34 Wambach Ct, FRONT ROYAL, VA 22630
MLS# VAWR2013402Listed by: LARSON FINE PROPERTIES - New
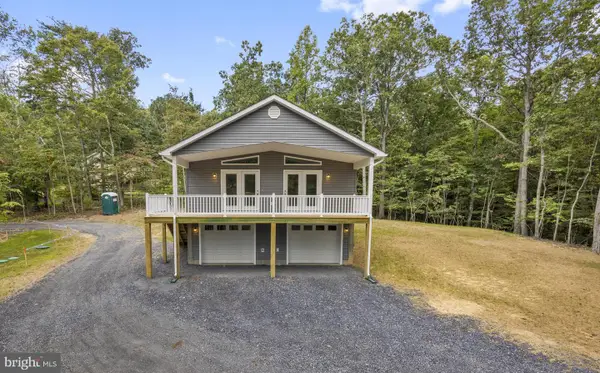 $440,000Active3 beds 2 baths1,288 sq. ft.
$440,000Active3 beds 2 baths1,288 sq. ft.172 Martins Farm Rd, FRONT ROYAL, VA 22630
MLS# VAWR2013358Listed by: WEICHERT REALTORS - BLUE RIBBON - Coming Soon
 $265,000Coming Soon2 beds 1 baths
$265,000Coming Soon2 beds 1 baths207 Gary Ln, FRONT ROYAL, VA 22630
MLS# VAWR2013400Listed by: LONG & FOSTER REAL ESTATE, INC. - New
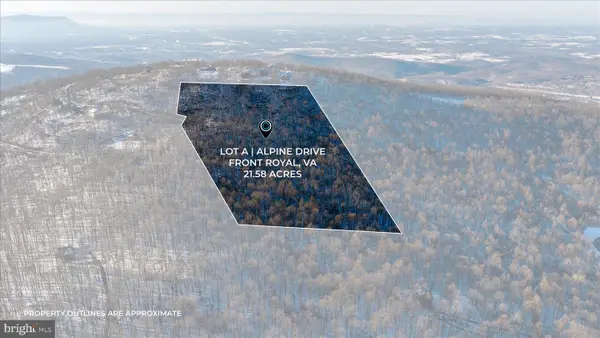 $250,000Active21.58 Acres
$250,000Active21.58 AcresLot 37a Alpine Dr, FRONT ROYAL, VA 22630
MLS# VAWR2013370Listed by: KELLER WILLIAMS REALTY  $230,000Pending2 beds 2 baths1,024 sq. ft.
$230,000Pending2 beds 2 baths1,024 sq. ft.136 Gayles Ln, FRONT ROYAL, VA 22630
MLS# VAWR2013352Listed by: LPT REALTY, LLC- New
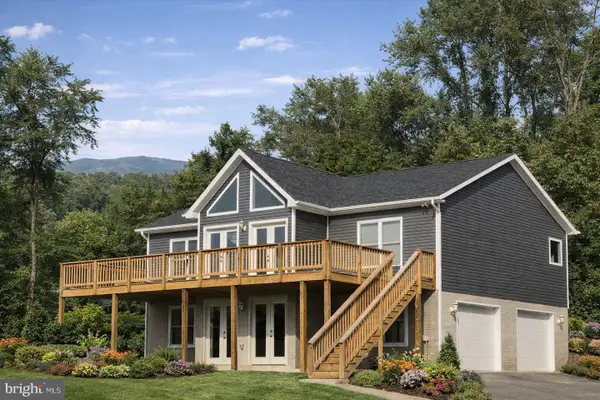 $499,000Active3 beds 2 baths1,300 sq. ft.
$499,000Active3 beds 2 baths1,300 sq. ft.170 Forest Rd, FRONT ROYAL, VA 22630
MLS# VAWR2013334Listed by: WEICHERT REALTORS - BLUE RIBBON - New
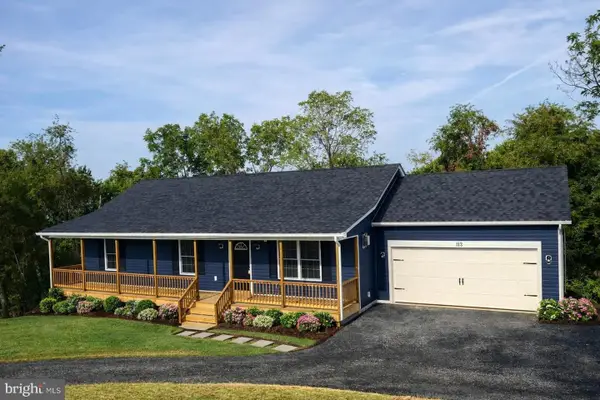 $475,000Active3 beds 2 baths1,300 sq. ft.
$475,000Active3 beds 2 baths1,300 sq. ft.471 Summit Point Dr, FRONT ROYAL, VA 22630
MLS# VAWR2013336Listed by: WEICHERT REALTORS - BLUE RIBBON - New
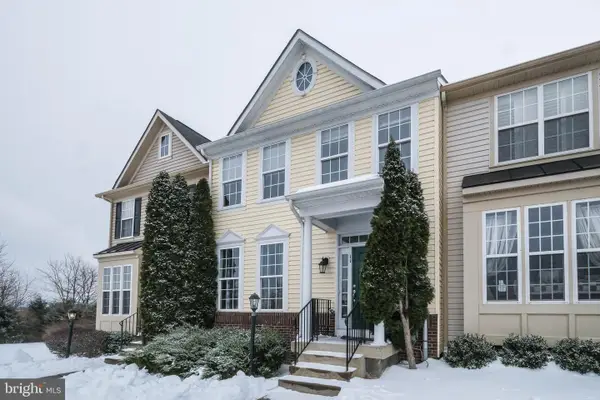 $399,999Active4 beds 4 baths2,516 sq. ft.
$399,999Active4 beds 4 baths2,516 sq. ft.11 Driver Sq, FRONT ROYAL, VA 22630
MLS# VAWR2013330Listed by: KELLER WILLIAMS REALTY/LEE BEAVER & ASSOC. - New
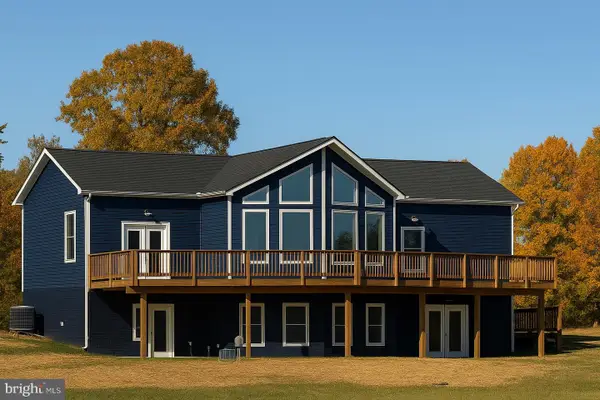 $515,000Active3 beds 2 baths1,480 sq. ft.
$515,000Active3 beds 2 baths1,480 sq. ft.1430 Drummer Hill Rd, FRONT ROYAL, VA 22630
MLS# VAWR2013328Listed by: KELLER WILLIAMS REALTY/LEE BEAVER & ASSOC. - New
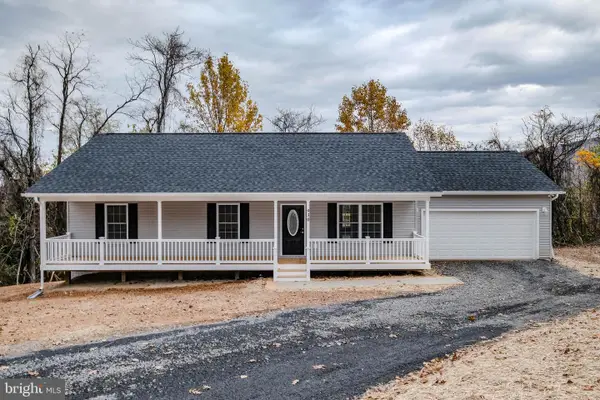 $499,999Active3 beds 2 baths1,288 sq. ft.
$499,999Active3 beds 2 baths1,288 sq. ft.Lot 13-a Strasburg Rd, FRONT ROYAL, VA 22630
MLS# VAWR2013326Listed by: KELLER WILLIAMS REALTY/LEE BEAVER & ASSOC.

