448 Shenandoah River Ln, FRONT ROYAL, VA 22630
Local realty services provided by:ERA OakCrest Realty, Inc.

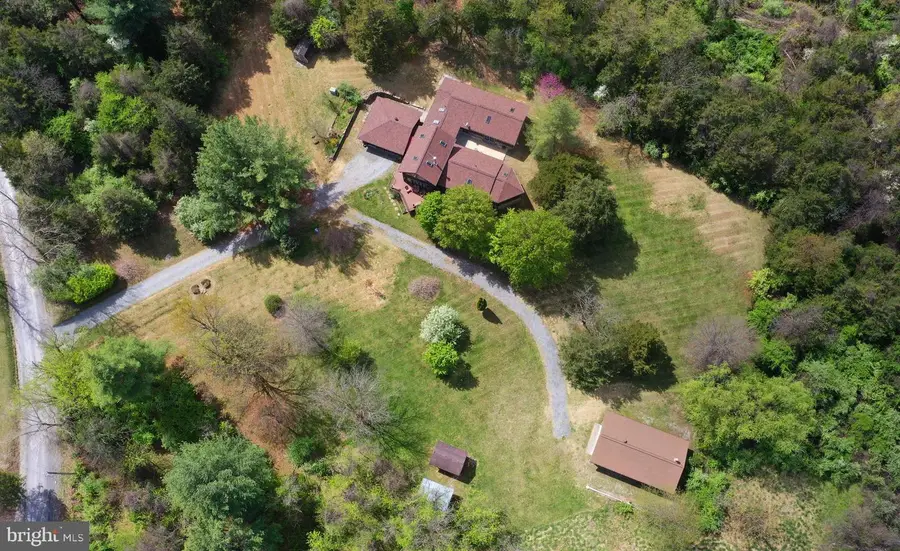
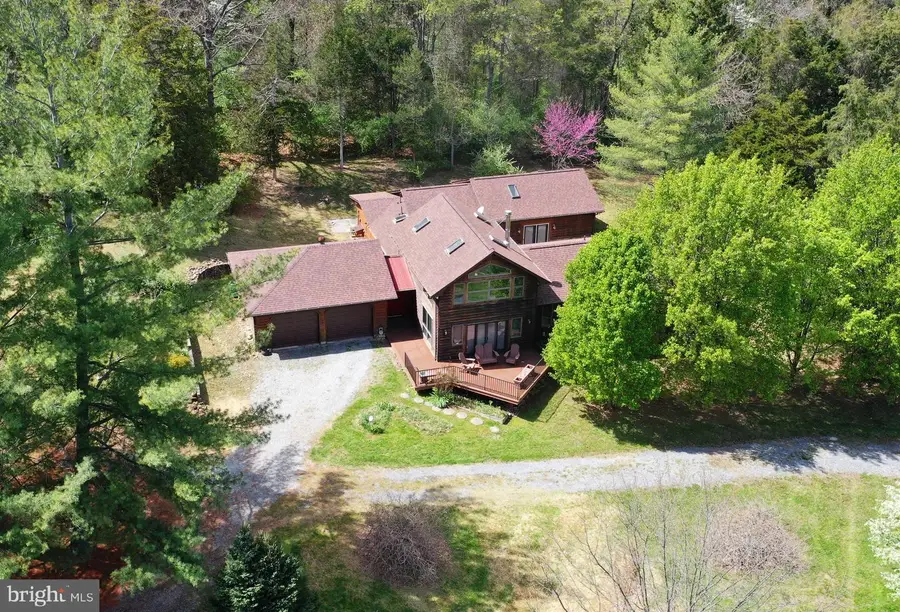
448 Shenandoah River Ln,FRONT ROYAL, VA 22630
$860,000
- 2 Beds
- 2 Baths
- 2,105 sq. ft.
- Single family
- Pending
Listed by:
- ERA OakCrest Realty, Inc.
MLS#:VACL2003672
Source:BRIGHTMLS
Price summary
- Price:$860,000
- Price per sq. ft.:$408.55
About this home
WELCOME TO THE COUNTRY! ELEGANT, CONTEMPORARY HOME ON 4 ACRES OFFERS PRIVACY, ONE-LEVEL LIVING AND AN OPEN FLOOR PLAN. PLENTY OF GARAGE AND WORKSHOP SPACE FOR HOBBIESTS AND CAR ENTHUSIASTS. HORSES, CATTLE AND CHICKENS ARE POSSIBLE. A short drive to the Shenandoah River and commuter convenient to Rt. 50, Northern Virginia, Front Royal, Berryville and Winchester make it the perfect place for year-round living or a weekend getaway. Buy the house and four acres for $630,000. Add the adjoining 5.5-acre lot behind this property for another $230,000 and increase your estate to a total of 9.5 acres for $860,000. The choice is yours! Enjoy birds and wildlife while sipping morning coffee on the decks or an afternoon iced tea on the patio. The landscaped grounds offer flowers and blooming redbuds, forsythia, dogwoods, cherries and Bradford pears in the spring and red burning bushes and multi-colored leaves in the fall. Or take in the scenery and natural sunlight through the numerous windows, glass doors and skylights. Recessed and track lighting continue the light and airy feeling. The 2-story living room features a majestic cathedral ceiling 18 feet high and a rustic stone facade behind a beautiful cobalt Vermont castings woodstove. A circular wood-and-metal staircase leads to a loft with bookshelves and barnwood flooring that overlooks the living room. The living room opens to an ample dining area and a kitchen with granite countertops, including a 7x3 island with shelves for cookbooks. A gas oven/range with double ovens, solid oak cabinets and a panty with pull-out shelves. Black appliances and a large stainless steel sink. The spacious family room across the rear forms a multi-purpose great room. With its own full bath, French doors to a separate entrance off the patio, and a wall of closets with four sets of double doors, it could easily double as guest quarters or an in-law suite. A long hall leading to the primary bedroom offers the perfect spot for displaying artwork and photos. The primary bedroom is uniquely angled and has a walk-in closet. The full bath it shares with the second bedroom offers a jetted tub, separate shower and a sink counter seven feet long. The house consists of additions built over time. Well-maintained and updated with recent improvements: New roof with 30-year architectural shingles (2025), new hot water heater (2025), and new heat pump and two mini-splits (2024). Tile, hardwood and slate floors and some carpeting. The composite front decks are 18x15 and 6x24. The concrete side patio off the kitchen measures 14x30 and is a fine spot for grilling. Attached 2-car garage 24x23 with an automatic opener plus a detached 24x40 garage, and two sheds each measuring 14x10. Two-bedroom septic. The house on 4 acres (Lot 52A) is offered at $630,000. Add the adjoining 5.5 acres (Lot 51) behind it for another $230,000, for a total of 9.5 acres at $860,000. The 5.5-acre lot (Lot 51) can be sold separately only after the house and 4 acres has sold. Jetted tub and skylight motors/openers are as-is. Shenandoah River Lane is a right of way deeded to the property owners of Shenandoah River Lane. The annual fee for road maintenance is voluntary. There are no covenants and restrictions. Shenandoah River Lane Property Owners, Inc., is not an HOA. Not in a sanitary district. The property is in Clarke County even though it has a Front Royal address. Tax ID numbers: 37A1-3-52A and 37A1-3--51.
Contact an agent
Home facts
- Year built:1970
- Listing Id #:VACL2003672
- Added:107 day(s) ago
- Updated:August 16, 2025 at 07:27 AM
Rooms and interior
- Bedrooms:2
- Total bathrooms:2
- Full bathrooms:2
- Living area:2,105 sq. ft.
Heating and cooling
- Cooling:Central A/C, Heat Pump(s)
- Heating:Electric, Forced Air, Heat Pump(s), Zoned
Structure and exterior
- Roof:Architectural Shingle
- Year built:1970
- Building area:2,105 sq. ft.
- Lot area:9.5 Acres
Schools
- High school:CLARKE COUNTY
- Middle school:JOHNSON-WILLIAMS
- Elementary school:BOYCE
Utilities
- Water:Well
- Sewer:On Site Septic
Finances and disclosures
- Price:$860,000
- Price per sq. ft.:$408.55
- Tax amount:$2,423 (2025)
New listings near 448 Shenandoah River Ln
- New
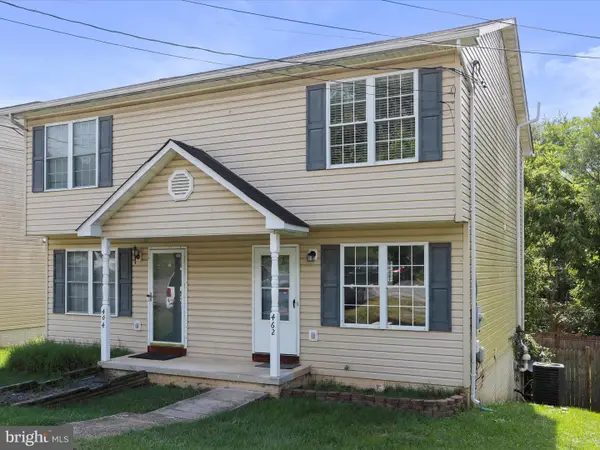 $269,000Active2 beds 3 baths1,052 sq. ft.
$269,000Active2 beds 3 baths1,052 sq. ft.462 Cherrydale Ave, FRONT ROYAL, VA 22630
MLS# VAWR2011984Listed by: COLDWELL BANKER PREMIER - New
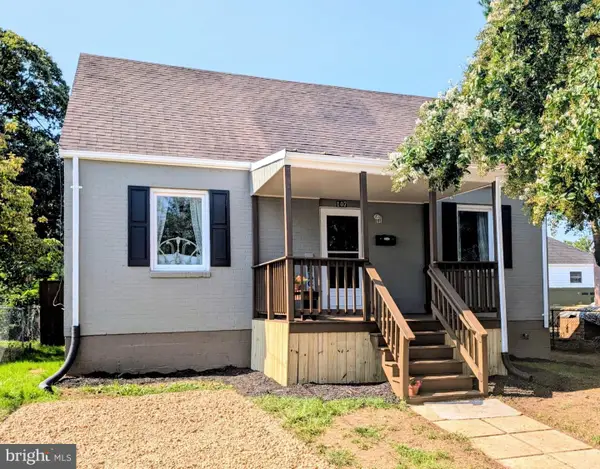 $389,900Active3 beds 3 baths1,400 sq. ft.
$389,900Active3 beds 3 baths1,400 sq. ft.107 Scott St, FRONT ROYAL, VA 22630
MLS# VAWR2011936Listed by: RE/MAX REAL ESTATE CONNECTIONS - New
 $364,900Active3 beds 3 baths1,682 sq. ft.
$364,900Active3 beds 3 baths1,682 sq. ft.126 Strasburg Rd W, FRONT ROYAL, VA 22630
MLS# VAWR2012006Listed by: RE/MAX REAL ESTATE CONNECTIONS - New
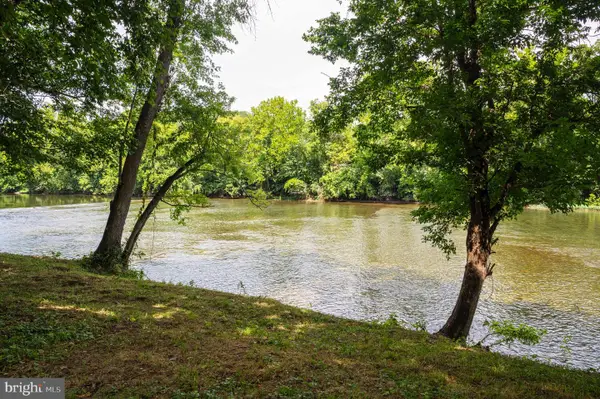 $65,000Active0.28 Acres
$65,000Active0.28 Acres0 (lot 30) Burma Rd, FRONT ROYAL, VA 22630
MLS# VAWR2012000Listed by: RE/MAX REAL ESTATE CONNECTIONS - Coming Soon
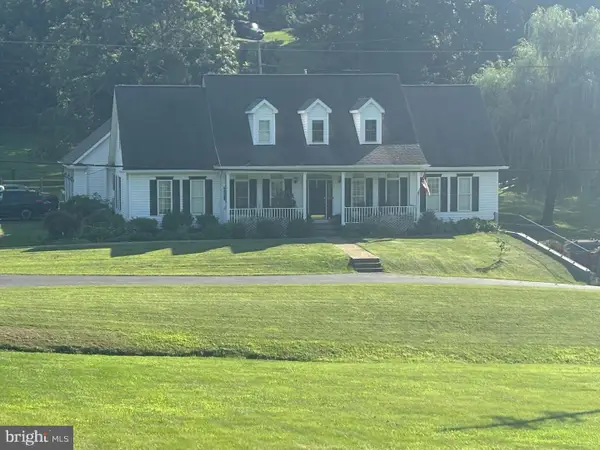 $900,000Coming Soon5 beds 5 baths
$900,000Coming Soon5 beds 5 baths3938 Remount Rd, FRONT ROYAL, VA 22630
MLS# VAWR2011916Listed by: KELLER WILLIAMS REALTY - New
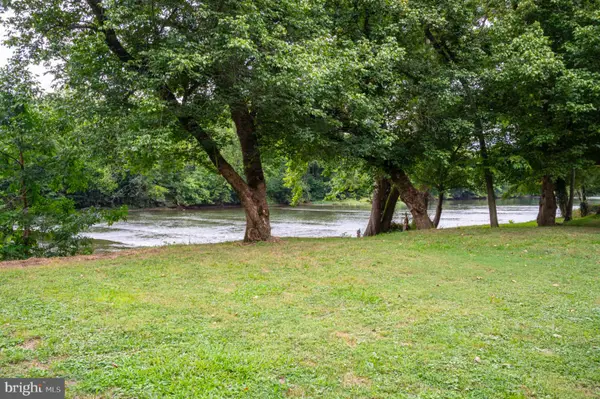 $65,000Active0.2 Acres
$65,000Active0.2 Acres0 (lot 27) Burma Rd, FRONT ROYAL, VA 22630
MLS# VAWR2011994Listed by: RE/MAX REAL ESTATE CONNECTIONS - New
 $65,000Active0 Acres
$65,000Active0 Acres0 (lot 28) Burma Rd, FRONT ROYAL, VA 22630
MLS# VAWR2011996Listed by: RE/MAX REAL ESTATE CONNECTIONS - New
 $65,000Active0.2 Acres
$65,000Active0.2 Acres0 (lot 29) Burma Rd, FRONT ROYAL, VA 22630
MLS# VAWR2011998Listed by: RE/MAX REAL ESTATE CONNECTIONS - New
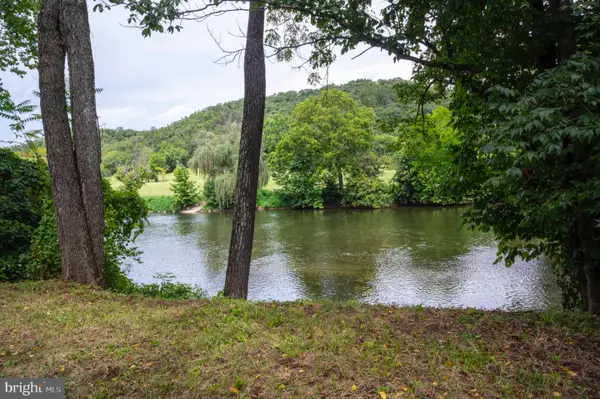 $65,000Active0.24 Acres
$65,000Active0.24 Acres0 (lot 18) Burma Rd, FRONT ROYAL, VA 22630
MLS# VAWR2011986Listed by: RE/MAX REAL ESTATE CONNECTIONS - New
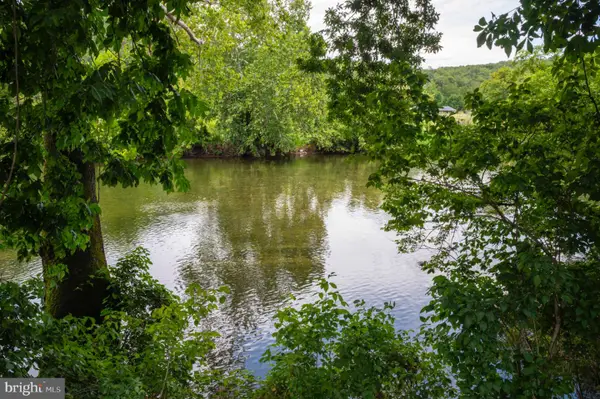 $65,000Active0.23 Acres
$65,000Active0.23 Acres0 (lot 19) Burma Rd, FRONT ROYAL, VA 22630
MLS# VAWR2011992Listed by: RE/MAX REAL ESTATE CONNECTIONS
