46 Markham Place, Front Royal, VA 22630
Local realty services provided by:ERA Reed Realty, Inc.
46 Markham Place,Front Royal, VA 22630
$499,000
- 3 Beds
- 2 Baths
- 1,555 sq. ft.
- Single family
- Active
Listed by:philip e vaught
Office:keller williams realty/lee beaver & assoc.
MLS#:VAWR2012708
Source:BRIGHTMLS
Price summary
- Price:$499,000
- Price per sq. ft.:$320.9
About this home
Brand new contemporary mountain homestead w modern aesthetic & versatile multi-level design. Situated on 1.33 beautiful acres w nice level lot at end of a quiet cut de sac, it is the perfect setting to enjoy the best of the Blue Ridge. This house plan is highly sought-after because of its great use of space - 2 living rooms and amazing 2nd level balcony to enjoy morning coffee overlooking your own private wooded oasis. Primary master suite is separate and on its own level of the home, separated by another living area from the other bedrooms for privacy. Construction about to begin - 8 month build time. Peaceful, serene mountain life in excellent commuter location less than 1 hour from the metro area. The homesite sits on level ground with a gentle slope that will allow for a nice yard. The setting of this neighborhood is truly remarkable - surrounded by beauty, forests, and rolling vistas. Enjoy deeded access to several mountain lakes and the Shenandoah River! Work with our designer to create your dream - pick your own finishes and customize. Builder is financing the construction of this amazing home, so you can purchase with a standard loan, including 100% financing with no down payment (no construction loan needed)! Move in late spring/early summer. Select your own siding, shingles, flooring, counter tops and many other finishes! Spacious 2nd & 3rd bedrooms. Shenandoah Farms is a beautiful mountain getaway with many amenities including access to Lake of the Clouds, Spring Lake, deeded access and boat landing to the Shenandoah River, recreation areas, a community center all in the gateway to the Shenandoah National Park & Skyline Drive. Incredible wineries right up the street and close to G. Richard Thompson Wildlife Management Area with mountain biking, hiking and AT Trail access. Only a few minutes to Front Royal, and all the convenience of shopping, dining and entertainment. Numeric address is for listing purposes - does not correspond to GPS location or permanent address, which will be assigned near completion. Shown by appointment. - Contact Listing Agent - New Homes will not work with GPS. Agent/Owner. SEVERAL FLOOR PLANS AVAILABLE.
Contact an agent
Home facts
- Year built:2025
- Listing ID #:VAWR2012708
- Added:1 day(s) ago
- Updated:November 03, 2025 at 05:36 AM
Rooms and interior
- Bedrooms:3
- Total bathrooms:2
- Full bathrooms:2
- Living area:1,555 sq. ft.
Heating and cooling
- Cooling:Central A/C
- Heating:Central, Electric, Heat Pump(s)
Structure and exterior
- Year built:2025
- Building area:1,555 sq. ft.
- Lot area:1.33 Acres
Utilities
- Water:Well Permit Applied For
Finances and disclosures
- Price:$499,000
- Price per sq. ft.:$320.9
New listings near 46 Markham Place
- New
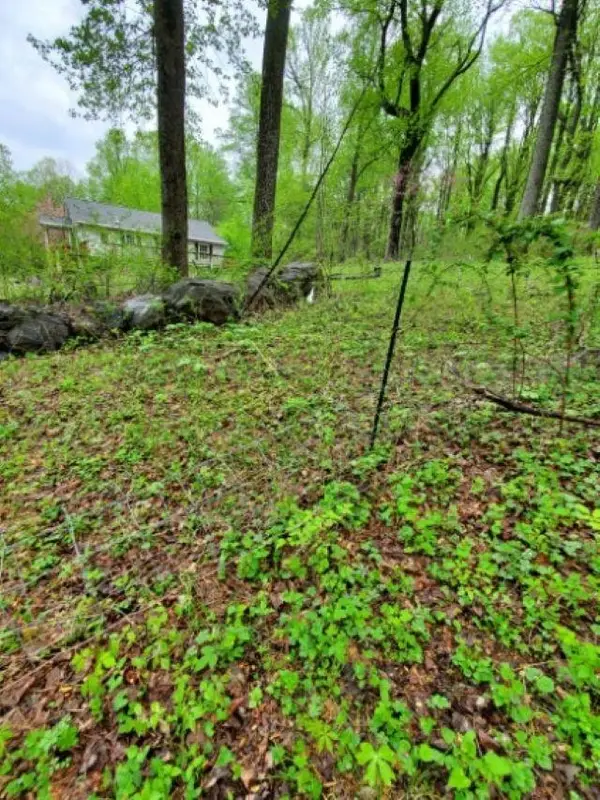 $26,500Active0.92 Acres
$26,500Active0.92 Acres0 Gayle Ln, Front Royal, VA 22630
MLS# 670686Listed by: REAL BROKER LLC - Coming Soon
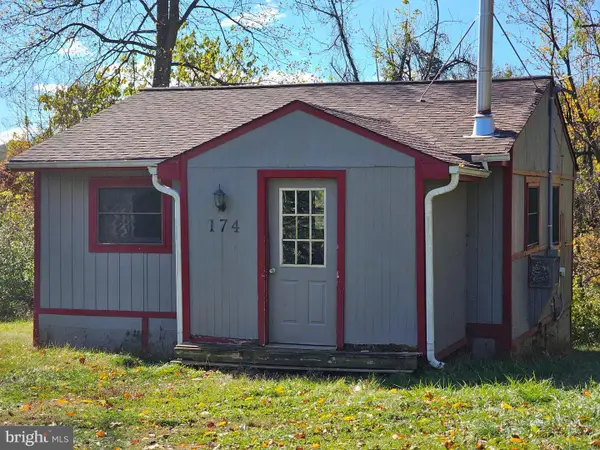 $250,000Coming Soon2 beds 1 baths
$250,000Coming Soon2 beds 1 baths174 Bluebird Way, FRONT ROYAL, VA 22630
MLS# VAWR2012704Listed by: WEICHERT REALTORS - BLUE RIBBON - New
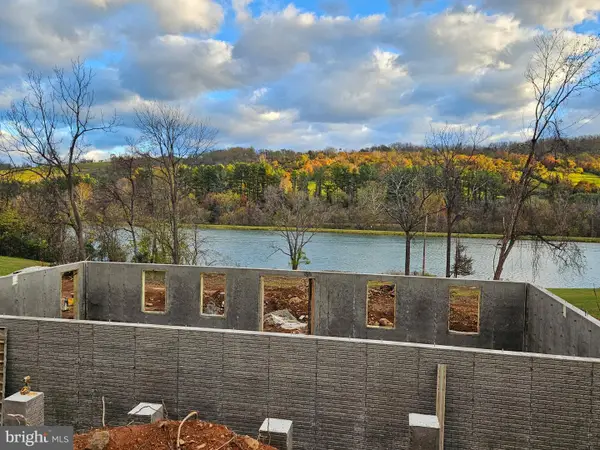 $599,900Active3 beds 2 baths1,512 sq. ft.
$599,900Active3 beds 2 baths1,512 sq. ft.Lot 8 Creek Rd, FRONT ROYAL, VA 22630
MLS# VAWR2012690Listed by: RE/MAX REAL ESTATE CONNECTIONS 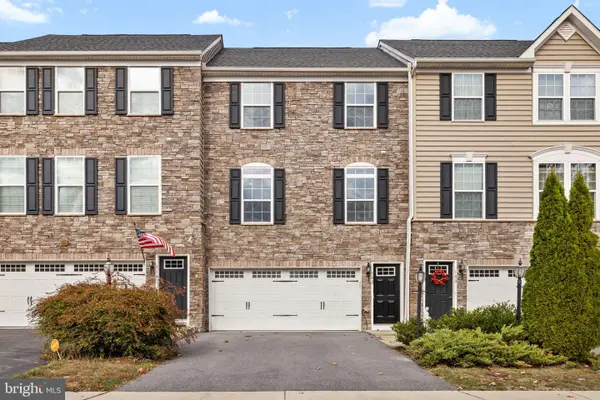 $420,000Pending3 beds 4 baths2,800 sq. ft.
$420,000Pending3 beds 4 baths2,800 sq. ft.182 Trout Lily Dr, FRONT ROYAL, VA 22630
MLS# VAFV2037760Listed by: THOMAS AND TALBOT ESTATE PROPERTIES, INC.- New
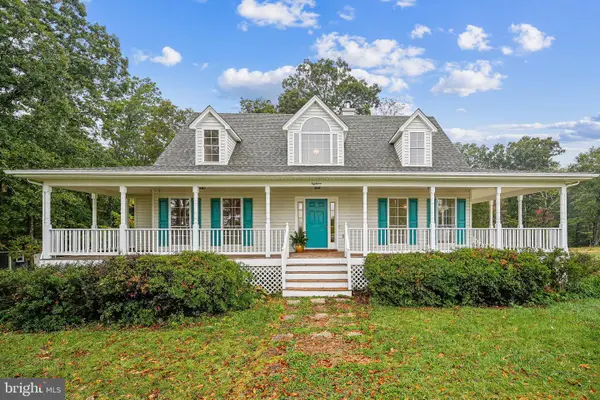 $750,000Active4 beds 4 baths2,895 sq. ft.
$750,000Active4 beds 4 baths2,895 sq. ft.18 Hall Rd, FRONT ROYAL, VA 22630
MLS# VAWR2012686Listed by: COLDWELL BANKER REALTY - Coming Soon
 $399,900Coming Soon4 beds 3 baths
$399,900Coming Soon4 beds 3 baths181 Brook View Rd, FRONT ROYAL, VA 22630
MLS# VAWR2012684Listed by: SAMSON PROPERTIES - New
 $453,000Active3 beds 2 baths2,364 sq. ft.
$453,000Active3 beds 2 baths2,364 sq. ft.1494 Bennys Beach Rd, FRONT ROYAL, VA 22630
MLS# VAWR2012564Listed by: KELLER WILLIAMS REALTY/LEE BEAVER & ASSOC.  $689,000Active4 beds 4 baths2,662 sq. ft.
$689,000Active4 beds 4 baths2,662 sq. ft.223 Brandy Rd, FRONT ROYAL, VA 22630
MLS# VAWR2011824Listed by: EXP REALTY, LLC.- New
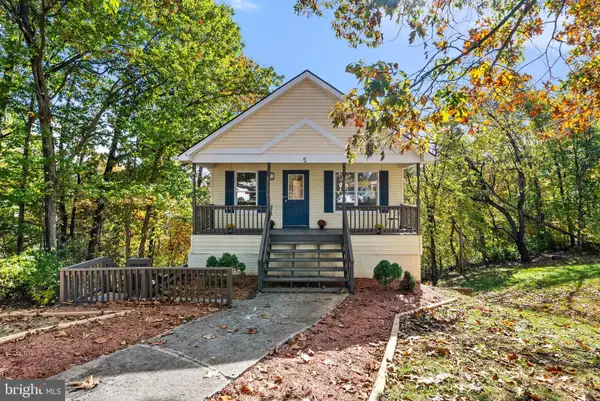 $310,000Active3 beds 2 baths1,742 sq. ft.
$310,000Active3 beds 2 baths1,742 sq. ft.5 Crestview Dr, FRONT ROYAL, VA 22630
MLS# VAWR2012674Listed by: EXP REALTY, LLC
