460 Cherrydale Ave, Front Royal, VA 22630
Local realty services provided by:ERA Valley Realty
460 Cherrydale Ave,Front Royal, VA 22630
$300,000
- 3 Beds
- 3 Baths
- 1,472 sq. ft.
- Single family
- Active
Listed by:elizabeth m waller
Office:keller williams realty/lee beaver & assoc.
MLS#:VAWR2012628
Source:BRIGHTMLS
Price summary
- Price:$300,000
- Price per sq. ft.:$203.8
About this home
Why wait when this one has everything you’ve been looking for! A location 3 minutes from the Shenandoah river, national park, schools, ball fields, dog parks, walking trails, picnic areas, playgrounds and more! An almost brand new owner’s suite w/ full upgraded tiled bathroom, nearly 1,500 finished square feet (3 BR/2.5 BATHS), and countless upgrades top to bottom in recent days/months/years. On the market by the original owners, this move-in-ready duplex has it all (including glofiber high speed net)! New roof in 2025, deck in 2024, new dishwasher and refrigerator in 2024, new front blinds (2024), luxury vinyl plank flooring on entire main level (2018), new light fixtures (2025), a 2024 finished basement, crown molding and MORE!
Here are the top reasons sellers love their home–”Walking distance to dog park, Main Street and soccer complex/Close to middle and high schools-great for kids in sports to walk home/No neighbors in the rear–only woods and river” Homes like this don’t come along often—especially at this price and location. Come see why this one checks every box. Schedule your private showing today before it’s too late!
Contact an agent
Home facts
- Year built:2004
- Listing ID #:VAWR2012628
- Added:3 day(s) ago
- Updated:October 27, 2025 at 01:51 PM
Rooms and interior
- Bedrooms:3
- Total bathrooms:3
- Full bathrooms:2
- Half bathrooms:1
- Living area:1,472 sq. ft.
Heating and cooling
- Cooling:Ceiling Fan(s), Central A/C, Heat Pump(s)
- Heating:Electric, Heat Pump(s)
Structure and exterior
- Year built:2004
- Building area:1,472 sq. ft.
- Lot area:0.07 Acres
Schools
- High school:SKYLINE
- Middle school:SKYLINE
- Elementary school:RESSIE JEFFRIES
Utilities
- Water:Public
- Sewer:Public Sewer
Finances and disclosures
- Price:$300,000
- Price per sq. ft.:$203.8
- Tax amount:$1,486 (2025)
New listings near 460 Cherrydale Ave
- New
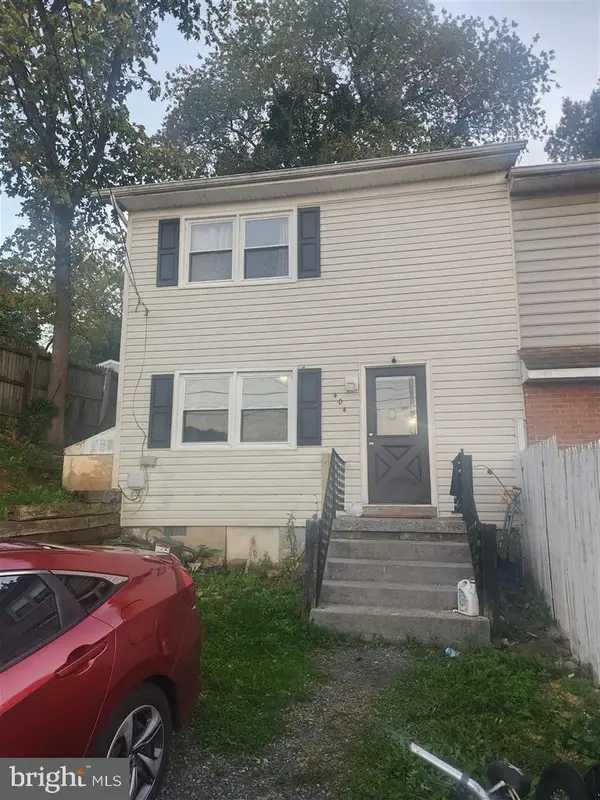 $239,000Active3 beds 2 baths1,120 sq. ft.
$239,000Active3 beds 2 baths1,120 sq. ft.404 Viscose Ave, FRONT ROYAL, VA 22630
MLS# VAWR2012650Listed by: XREALTY.NET LLC - New
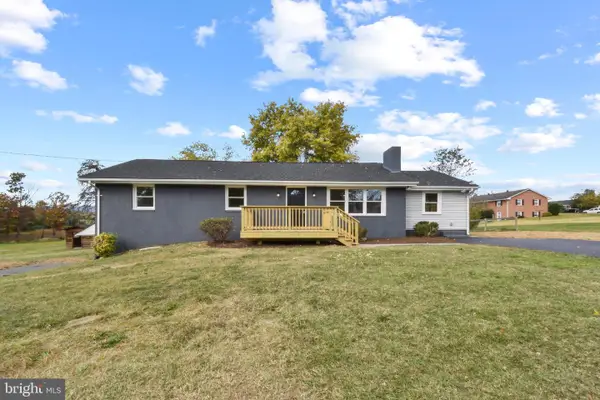 $525,000Active4 beds 3 baths2,448 sq. ft.
$525,000Active4 beds 3 baths2,448 sq. ft.370 Poe Dr, FRONT ROYAL, VA 22630
MLS# VAWR2012626Listed by: SAMSON PROPERTIES - New
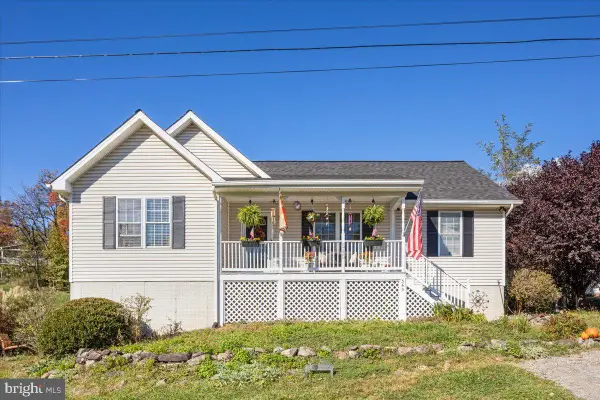 $420,000Active3 beds 2 baths1,466 sq. ft.
$420,000Active3 beds 2 baths1,466 sq. ft.545 Goode Dr, FRONT ROYAL, VA 22630
MLS# VAWR2012630Listed by: SAMSON PROPERTIES - Coming Soon
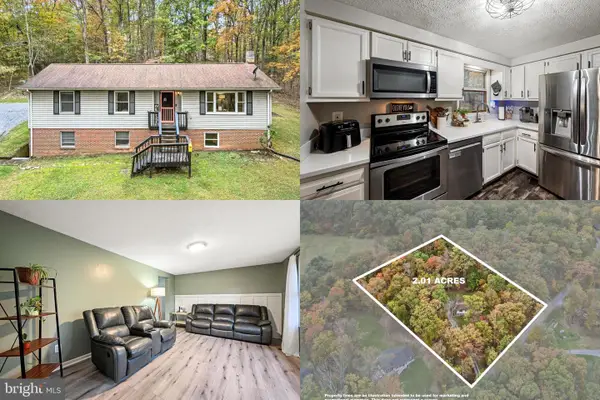 $400,000Coming Soon5 beds 3 baths
$400,000Coming Soon5 beds 3 baths451 Lakeside Dr, FRONT ROYAL, VA 22630
MLS# VAWR2012604Listed by: KELLER WILLIAMS REALTY - New
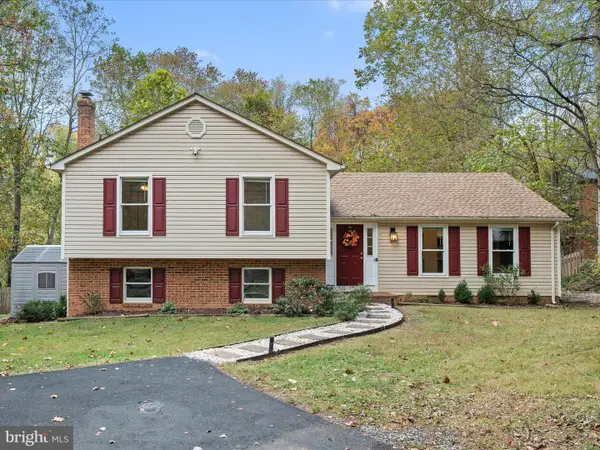 $445,000Active4 beds 3 baths2,352 sq. ft.
$445,000Active4 beds 3 baths2,352 sq. ft.60 High Knob Ct, FRONT ROYAL, VA 22630
MLS# VAWR2012606Listed by: MARKETPLACE REALTY - Coming SoonOpen Sun, 1 to 4pm
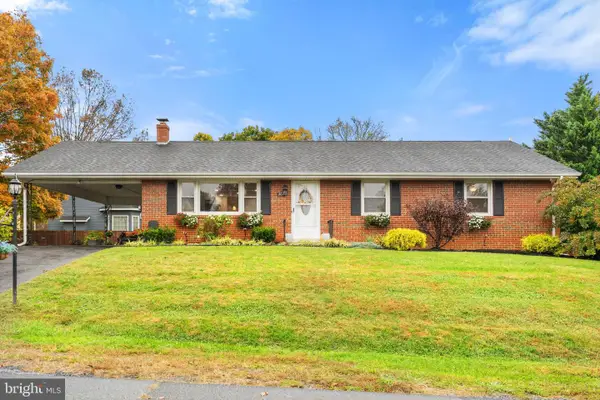 $424,990Coming Soon3 beds 2 baths
$424,990Coming Soon3 beds 2 baths204 E 17th St, FRONT ROYAL, VA 22630
MLS# VAWR2012622Listed by: LONG & FOSTER REAL ESTATE, INC. - New
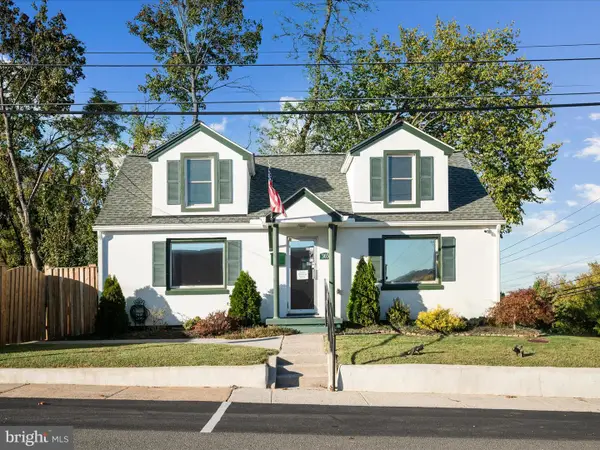 $425,000Active3 beds 1 baths1,728 sq. ft.
$425,000Active3 beds 1 baths1,728 sq. ft.303 W 10th St, FRONT ROYAL, VA 22630
MLS# VAWR2012616Listed by: NEXTHOME REALTY SELECT - Coming Soon
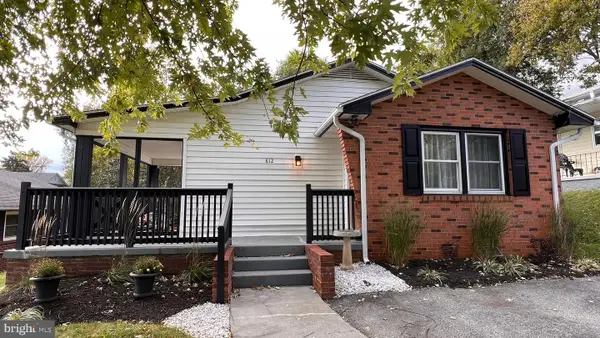 $347,200Coming Soon3 beds 2 baths
$347,200Coming Soon3 beds 2 baths812 Virginia Ave, FRONT ROYAL, VA 22630
MLS# VAWR2012618Listed by: SAMSON PROPERTIES  $319,900Pending2 beds 3 baths1,600 sq. ft.
$319,900Pending2 beds 3 baths1,600 sq. ft.89 Pin Oak Rd, FRONT ROYAL, VA 22630
MLS# VAWR2012612Listed by: PRESLEE REAL ESTATE
