66 Bluejay Ct, Front Royal, VA 22630
Local realty services provided by:ERA Reed Realty, Inc.
66 Bluejay Ct,Front Royal, VA 22630
$449,000
- 3 Beds
- 2 Baths
- 1,400 sq. ft.
- Single family
- Active
Upcoming open houses
- Sun, Jan 0412:00 pm - 03:00 pm
- Sun, Jan 1112:00 pm - 03:00 pm
Listed by: charlotte l murphy
Office: weichert realtors - blue ribbon
MLS#:VAWR2012116
Source:BRIGHTMLS
Price summary
- Price:$449,000
- Price per sq. ft.:$320.71
- Monthly HOA dues:$25
About this home
Welcome to your brand-new mountain home in the heart of Front Royal! This modern home offers the perfect blend of style, comfort, and convenience as it is just 10 minutes to I-66. Enjoy this home on the inside with its vaulted ceilings and airy living area with window views of the mountains AND even better
panoramic mountain views from the second story front porch and from the walk-out basement.
The thoughtful one-level floor plan includes 3 spacious bedrooms and 2 full baths with tiled showers. Soft close kitchen cabinets, quartz counters, and luxury vinyl planked flooring throughout.
The owner’s suite is privately situated on one side of the home, offering a true retreat with a large walk-in closet and a luxury en-suite bath featuring a walk-in tile shower and dual vanities.
Two additional bedrooms and a full bath are located on the opposite side, providing privacy and comfort for family or guests.
The kitchen features stainless steel appliances, soft close cabinets, quartz counter tops and an island with seating capability and easy access to the dining area with sliding glass doors that lead to a private back patio—perfect for morning coffee or evening relaxation.
Interior stairs lead to a full walk-out basement with glass french doors and rough-in plumbing, offering endless possibilities for future expansion.
Located in Virginia's Canoe Capital, just minutes from Shenandoah National Park, Skyline Drive, and Shenandoah River access points. This home combines the tranquility of a lake community with convenience to I-66, shopping, and dining. Don’t miss the chance to own this brand-new home at a fantastic price with modern finishes and room to grow—all in a peaceful and convenient location.
$8,000 toward buyer's closing costs.
Contact an agent
Home facts
- Listing ID #:VAWR2012116
- Added:125 day(s) ago
- Updated:December 30, 2025 at 05:35 AM
Rooms and interior
- Bedrooms:3
- Total bathrooms:2
- Full bathrooms:2
- Living area:1,400 sq. ft.
Heating and cooling
- Cooling:Heat Pump(s)
- Heating:Electric, Heat Pump(s)
Structure and exterior
- Roof:Composite
- Building area:1,400 sq. ft.
- Lot area:0.58 Acres
Schools
- High school:CALL SCHOOL BOARD
- Middle school:CALL SCHOOL BOARD
- Elementary school:CALL SCHOOL BOARD
Utilities
- Water:Private, Well
- Sewer:Gravity Sept Fld
Finances and disclosures
- Price:$449,000
- Price per sq. ft.:$320.71
- Tax amount:$142 (2023)
New listings near 66 Bluejay Ct
- New
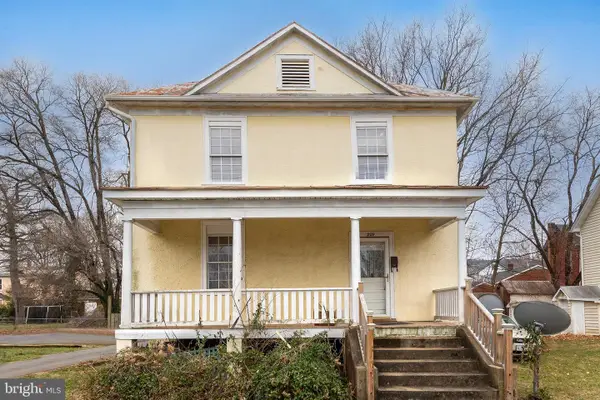 $235,000Active3 beds 2 baths1,615 sq. ft.
$235,000Active3 beds 2 baths1,615 sq. ft.209 E Stonewall Dr, FRONT ROYAL, VA 22630
MLS# VAWR2013012Listed by: COLDWELL BANKER PREMIER  $215,000Pending2 beds 1 baths728 sq. ft.
$215,000Pending2 beds 1 baths728 sq. ft.831 W 13th St, FRONT ROYAL, VA 22630
MLS# VAWR2013002Listed by: KEY MOVE PROPERTIES, LLC.- New
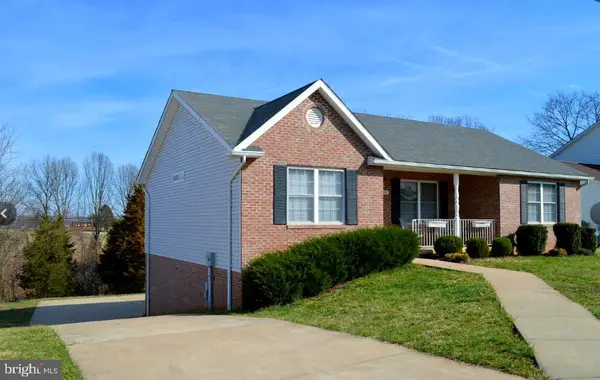 $524,900Active3 beds 2 baths1,568 sq. ft.
$524,900Active3 beds 2 baths1,568 sq. ft.1076 Stuart Dr, FRONT ROYAL, VA 22630
MLS# VAWR2013004Listed by: LONG & FOSTER REAL ESTATE, INC. - New
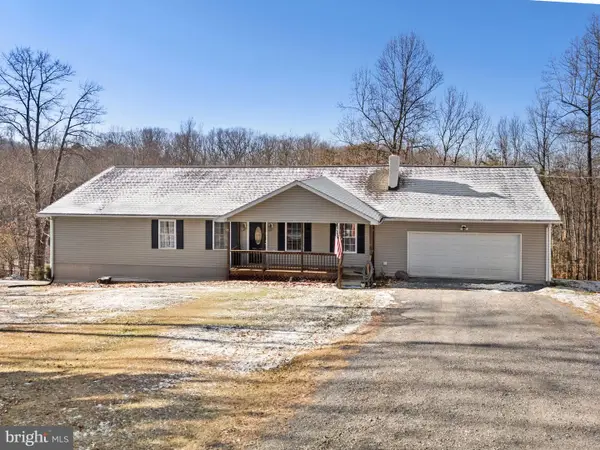 $499,000Active3 beds 2 baths1,495 sq. ft.
$499,000Active3 beds 2 baths1,495 sq. ft.709 Howellsville Heights Cir, FRONT ROYAL, VA 22630
MLS# VAWR2012952Listed by: KELLER WILLIAMS REALTY - Coming Soon
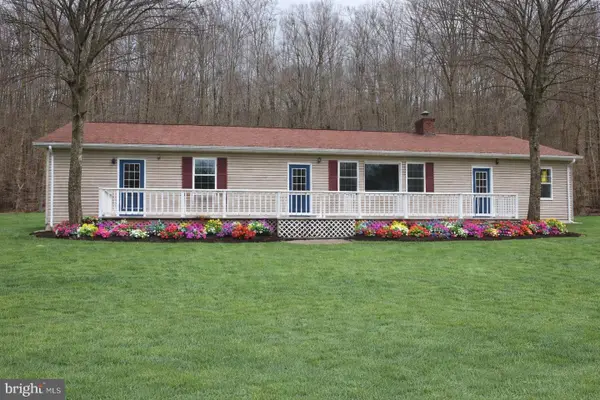 $439,900Coming Soon3 beds 2 baths
$439,900Coming Soon3 beds 2 baths503 Pomeroy, FRONT ROYAL, VA 22630
MLS# VAWR2012990Listed by: WEICHERT REALTORS - BLUE RIBBON - New
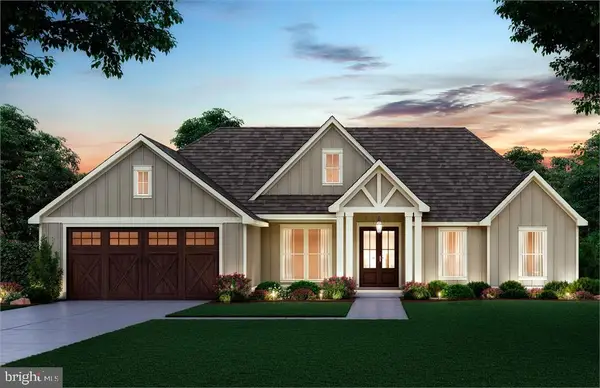 $819,700Active4 beds 2 baths3,778 sq. ft.
$819,700Active4 beds 2 baths3,778 sq. ft.89 Hatcher Dr, FRONT ROYAL, VA 22630
MLS# VAWR2012996Listed by: MOUNTAINS EDGE REALTY LLC 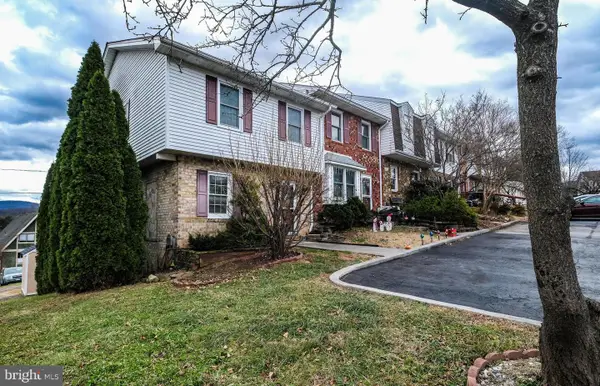 $300,000Pending4 beds 4 baths1,832 sq. ft.
$300,000Pending4 beds 4 baths1,832 sq. ft.500 Pow Morr Dr, FRONT ROYAL, VA 22630
MLS# VAWR2012988Listed by: KELLER WILLIAMS REALTY/LEE BEAVER & ASSOC. $575,000Active2 beds 2 baths
$575,000Active2 beds 2 baths602 And 604 Radham St, FRONT ROYAL, VA 22630
MLS# VAWR2012964Listed by: PEARSON SMITH REALTY, LLC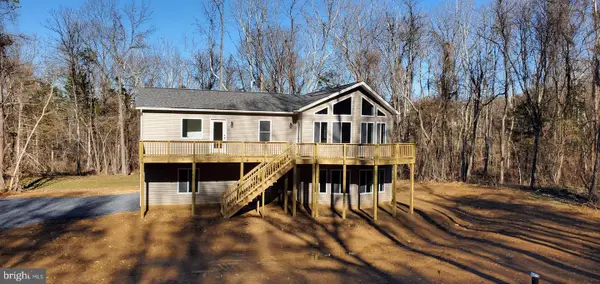 $509,900Active3 beds 2 baths1,420 sq. ft.
$509,900Active3 beds 2 baths1,420 sq. ft.Lot 19 Highridge Rd, FRONT ROYAL, VA 22630
MLS# VAWR2012976Listed by: RE/MAX REAL ESTATE CONNECTIONS- Coming Soon
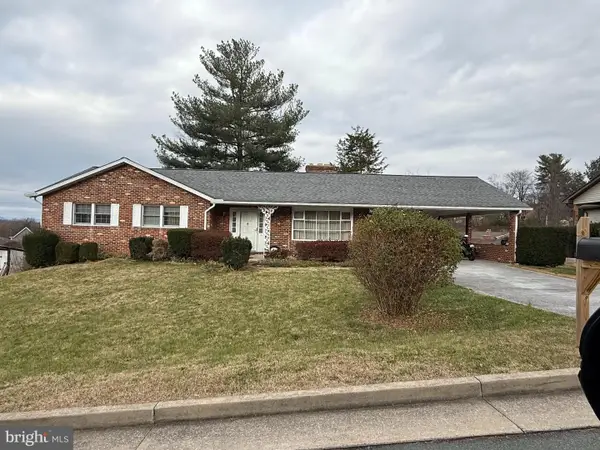 $425,000Coming Soon3 beds 2 baths
$425,000Coming Soon3 beds 2 baths16 Gloucester Rd, FRONT ROYAL, VA 22630
MLS# VAWR2012968Listed by: RE/MAX REAL ESTATE CONNECTIONS
