66 Highland Park Ln, Front Royal, VA 22630
Local realty services provided by:ERA Reed Realty, Inc.
66 Highland Park Ln,Front Royal, VA 22630
$399,900
- 4 Beds
- 4 Baths
- 3,472 sq. ft.
- Single family
- Pending
Listed by: jen richards
Office: marketplace realty
MLS#:VAWR2012700
Source:BRIGHTMLS
Price summary
- Price:$399,900
- Price per sq. ft.:$115.18
About this home
Welcome to 66 Highland Park Ln—a four bedroom four bathroom residence nestled in the scenic and serene community of Highland Park in beautiful Front Royal, VA. This home offers an inviting blend of comfort, elegance, and mountain-valley views.
Step inside to discover a thoughtfully designed floor plan with abundant natural light. The main level features generous living spaces, including a living room with large windows that frame the tranquil landscape, a dining room ideal for gatherings, and an open-flow kitchen equipped with quality new appliances and plenty of cabinetry. Newer roof, new water softener and well pump.
The master suite is a true retreat. Additional bedrooms offer flexibility for family, guests, or home-office needs. On the lower level you’ll find ample finished space, perfect for recreation, a media room, or gym, and access to the outdoors that integrates indoor-outdoor living.
Outside, the property shines. Situated on a lot with mature landscaping, you’ll enjoy peaceful backyard views of the surrounding ridge lines. The backyard beckons for morning coffee, or stargazing on quiet evenings. The neighborhood adds to the lifestyle—combining easy access to outdoor recreation opportunities, the nearby Shenandoah Valley charm, and regional commuting via I-66.
This property is combined with privacy, views and convenience!
Schedule your showing today and experience all that this property has to offer.
Contact an agent
Home facts
- Year built:1981
- Listing ID #:VAWR2012700
- Added:99 day(s) ago
- Updated:February 11, 2026 at 08:32 AM
Rooms and interior
- Bedrooms:4
- Total bathrooms:4
- Full bathrooms:4
- Living area:3,472 sq. ft.
Heating and cooling
- Cooling:Central A/C, Window Unit(s)
- Heating:Baseboard - Electric, Electric
Structure and exterior
- Year built:1981
- Building area:3,472 sq. ft.
- Lot area:0.51 Acres
Utilities
- Water:Private, Well
- Sewer:On Site Septic
Finances and disclosures
- Price:$399,900
- Price per sq. ft.:$115.18
- Tax amount:$1,932 (2025)
New listings near 66 Highland Park Ln
- New
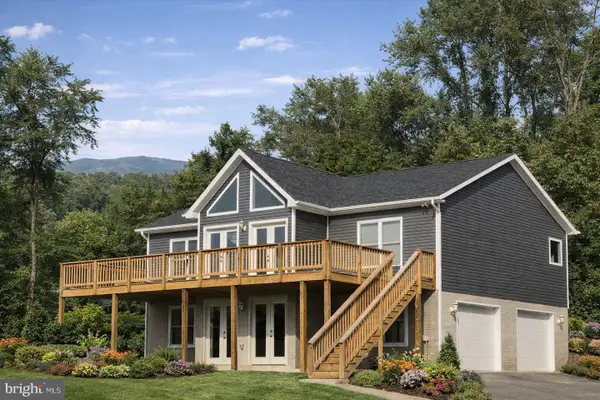 $499,000Active3 beds 2 baths1,300 sq. ft.
$499,000Active3 beds 2 baths1,300 sq. ft.170 Forest Rd, FRONT ROYAL, VA 22630
MLS# VAWR2013334Listed by: WEICHERT REALTORS - BLUE RIBBON - New
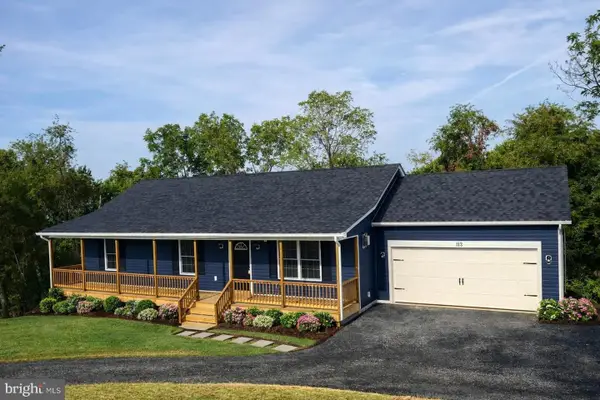 $475,000Active3 beds 2 baths1,300 sq. ft.
$475,000Active3 beds 2 baths1,300 sq. ft.471 Summit Point Dr, FRONT ROYAL, VA 22630
MLS# VAWR2013336Listed by: WEICHERT REALTORS - BLUE RIBBON - Coming Soon
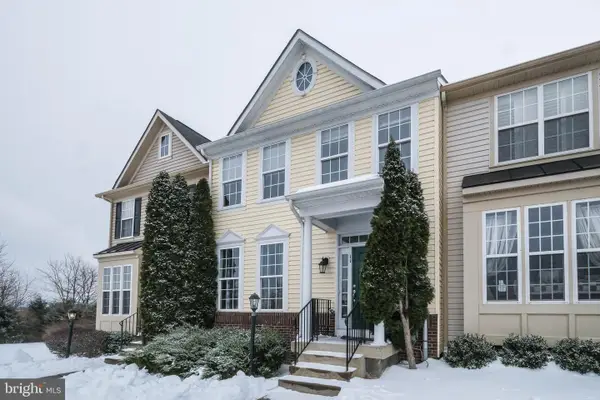 $399,999Coming Soon4 beds 4 baths
$399,999Coming Soon4 beds 4 baths11 Driver Sq, FRONT ROYAL, VA 22630
MLS# VAWR2013330Listed by: KELLER WILLIAMS REALTY/LEE BEAVER & ASSOC. - New
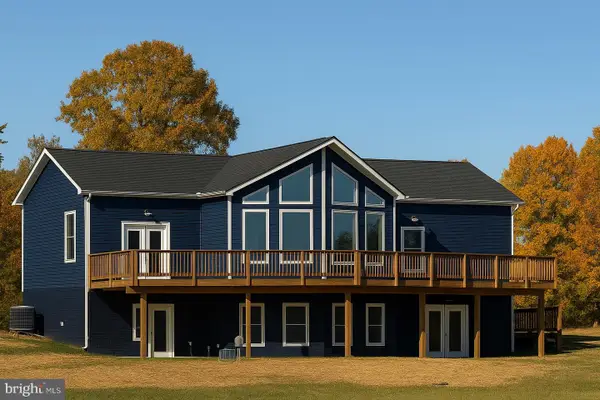 $515,000Active3 beds 2 baths1,480 sq. ft.
$515,000Active3 beds 2 baths1,480 sq. ft.1430 Drummer Hill Rd, FRONT ROYAL, VA 22630
MLS# VAWR2013328Listed by: KELLER WILLIAMS REALTY/LEE BEAVER & ASSOC. - New
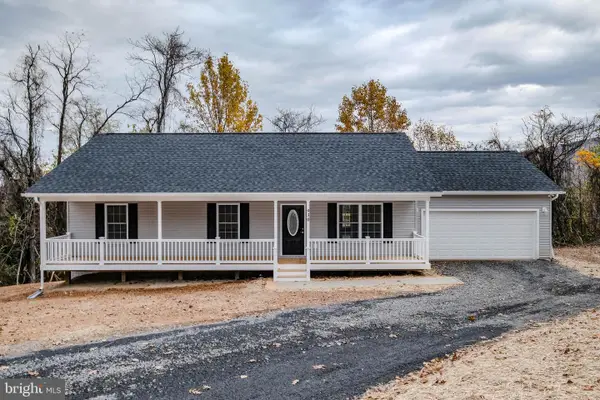 $499,999Active3 beds 2 baths1,288 sq. ft.
$499,999Active3 beds 2 baths1,288 sq. ft.Lot 13-a Strasburg Rd, FRONT ROYAL, VA 22630
MLS# VAWR2013326Listed by: KELLER WILLIAMS REALTY/LEE BEAVER & ASSOC. 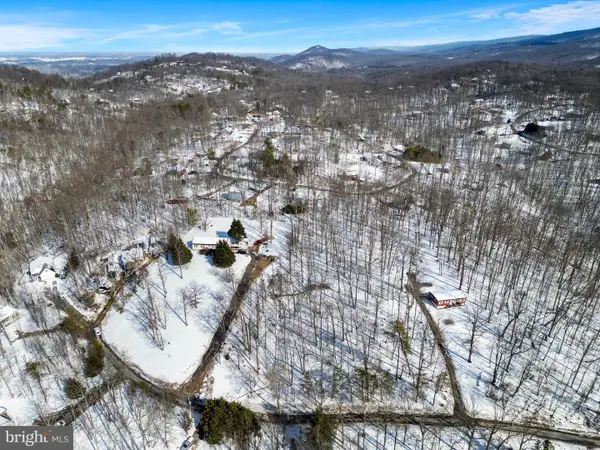 $30,000Pending0.99 Acres
$30,000Pending0.99 AcresLot 14 Cindys Way, FRONT ROYAL, VA 22630
MLS# VAWR2013324Listed by: COLONY REALTY- New
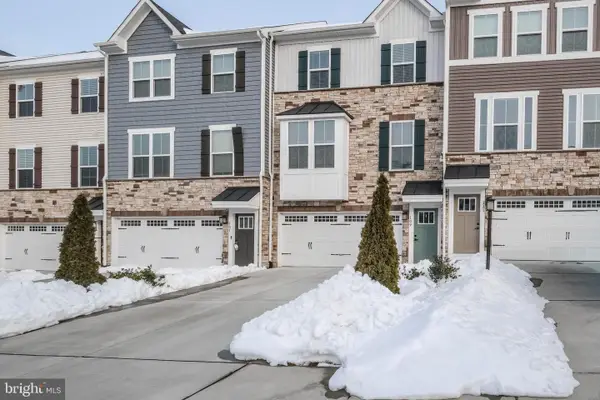 $425,000Active3 beds 4 baths2,304 sq. ft.
$425,000Active3 beds 4 baths2,304 sq. ft.109 Bayhill Ter, LAKE FREDERICK, VA 22630
MLS# VAFV2039404Listed by: KELLER WILLIAMS REALTY/LEE BEAVER & ASSOC. - Open Sat, 11am to 1pmNew
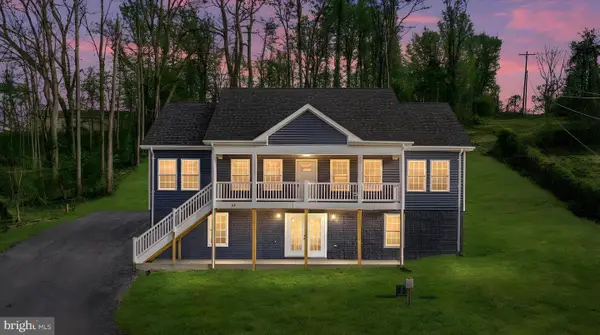 $435,000Active3 beds 2 baths1,400 sq. ft.
$435,000Active3 beds 2 baths1,400 sq. ft.66 Bluejay Ct, FRONT ROYAL, VA 22630
MLS# VAWR2013282Listed by: SAGER REAL ESTATE - Coming Soon
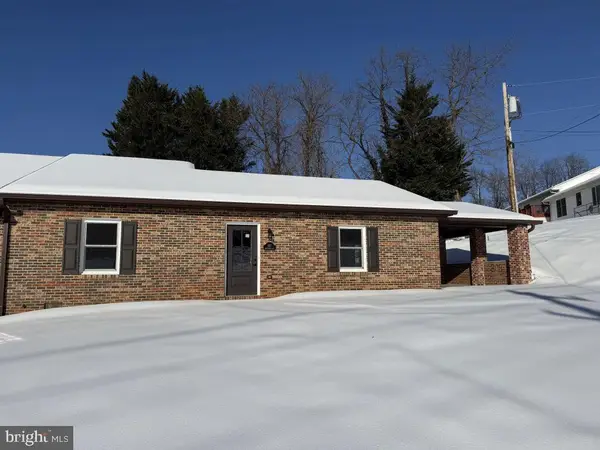 $389,900Coming Soon2 beds 2 baths
$389,900Coming Soon2 beds 2 baths607 Mount View St, FRONT ROYAL, VA 22630
MLS# VAWR2013302Listed by: COTTAGE STREET REALTY LLC - Coming Soon
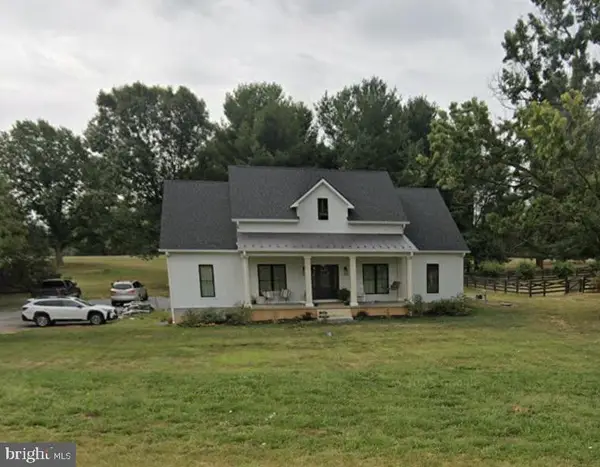 $689,000Coming Soon4 beds 4 baths
$689,000Coming Soon4 beds 4 baths3684 Rockland Rd, FRONT ROYAL, VA 22630
MLS# VAWR2013304Listed by: KELLER WILLIAMS CAPITAL PROPERTIES

