67 Reynolds Ct, Front Royal, VA 22630
Local realty services provided by:ERA OakCrest Realty, Inc.
67 Reynolds Ct,Front Royal, VA 22630
$499,000
- 4 Beds
- 3 Baths
- 2,440 sq. ft.
- Single family
- Pending
Listed by: janet emma garbe
Office: carter braxton preferred properties
MLS#:VAWR2012720
Source:BRIGHTMLS
Price summary
- Price:$499,000
- Price per sq. ft.:$204.51
About this home
Welcome to White Tail Ridge!
New ROOF 2017, SS appliances, refrigerator & W/D new in 2023. New HVAC on Lower Levels 2017.
Nestled on 2.01 pastoral acres, this spacious 4 BR 2.5 BA home features a charming front porch perfect for afternoon gatherings overlooking the mountain woodland view.
The front porch beckons visitors to enter the vaulted foyer, lovely half bath with custom vanity & office or private studio space & on to a wonderfully open kitchen space with breakfast bar, island & eat in kitchen area with views to the rear of the property. Entertain guests in the formal dining & living room with lovely chair molding & windows to both the mountain views in front & field & tree line to the rear of the 2.01 acres.
The rear deck off family room is perfect for dining & entertaining in the serene outdoor setting surrounded by rolling hills & tree lines off a little country lane. Room to stretch & grow, garden, enjoy the outdoors while still plenty of room to invite friends & family & share a good meal, a nice fire in the family room fireplace off the rear deck, or movie night as a family with plenty of room for that big comfy sectional!
The full basement offers the opportunity for abundant space to grow with double sliding door to side yard. The full laundry open to the ample double garage w/ plenty of storage. Guests will enjoy plenty of off the lane parking in the roomy paved parking area outside garage just steps from the front porch steps. Plenty of room for the bicycles, kayaks, canoe & more!
The roomy primary bedroom faces mountain woodland views to the front of the home & features an en-suite bath with shower and soaking tub, double vanities & plenty of natural light as well as a spacious walk in master closet.
The upper sun drenched landing opens to four spacious bedrooms & shares a lovely full bath & additional hall linen closet.
We love the location off Blue Mountain Road just a few mile from the Rt 50 & Rt 17 intersection near beautiful Sky Meadow. Nearby Jim's Country Store offers a wonderful variety of soups, chili, sandwiches, burgers, beverages & more for convenience close to home. There is a Citizens Convenience Center trash collection at the bottom of Blue Mountain next to the little convenience grocery store, too! And the RIVER! What a wonderful commuter drive along the Shenandoah out to Rt. 50 along Howellsville. There are lots of boat launches & areas to put in kayaks & canoes not far from the home. Bring the fishing poles!
Contact an agent
Home facts
- Year built:1999
- Listing ID #:VAWR2012720
- Added:46 day(s) ago
- Updated:January 06, 2026 at 08:32 AM
Rooms and interior
- Bedrooms:4
- Total bathrooms:3
- Full bathrooms:2
- Half bathrooms:1
- Living area:2,440 sq. ft.
Heating and cooling
- Cooling:Central A/C
- Heating:Electric, Heat Pump(s)
Structure and exterior
- Roof:Architectural Shingle
- Year built:1999
- Building area:2,440 sq. ft.
- Lot area:2.01 Acres
Utilities
- Water:Well
- Sewer:Septic Exists
Finances and disclosures
- Price:$499,000
- Price per sq. ft.:$204.51
- Tax amount:$2,574 (2025)
New listings near 67 Reynolds Ct
- New
 $475,000Active3 beds 2 baths1,300 sq. ft.
$475,000Active3 beds 2 baths1,300 sq. ft.1517 Kendrick Ford Rd, FRONT ROYAL, VA 22630
MLS# VAWR2012794Listed by: RE/MAX REAL ESTATE CONNECTIONS - New
 $270,000Active2 beds 2 baths1,240 sq. ft.
$270,000Active2 beds 2 baths1,240 sq. ft.1307 Robinhood Ln, FRONT ROYAL, VA 22630
MLS# VAWR2013028Listed by: METAS REALTY GROUP, LLC - Coming Soon
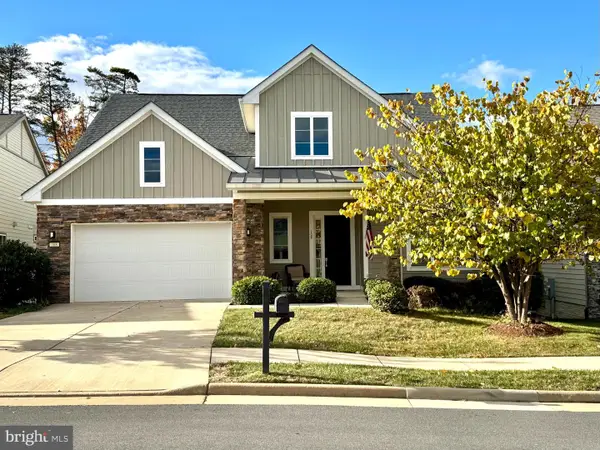 $714,900Coming Soon3 beds 4 baths
$714,900Coming Soon3 beds 4 baths108 Gadwell Ln, LAKE FREDERICK, VA 22630
MLS# VAFV2038646Listed by: BERKSHIRE HATHAWAY HOMESERVICES PENFED REALTY - Coming Soon
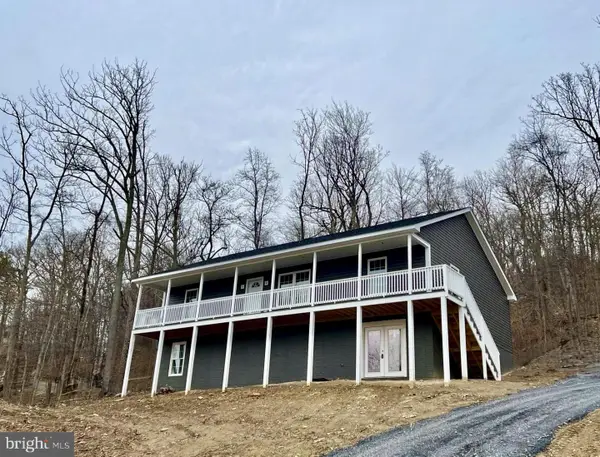 $435,000Coming Soon3 beds 2 baths
$435,000Coming Soon3 beds 2 baths1200 Old Oak Ln, FRONT ROYAL, VA 22630
MLS# VAWR2013024Listed by: SAMSON PROPERTIES - Coming Soon
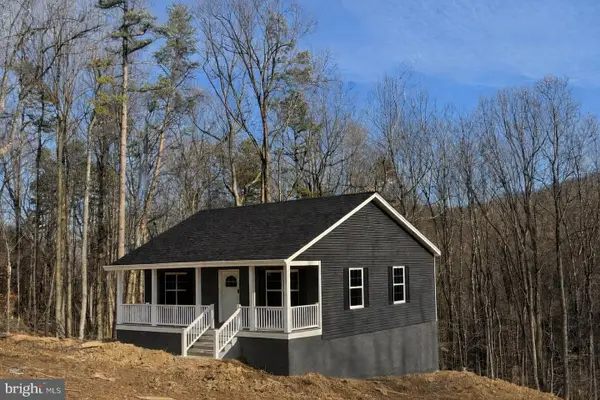 $355,000Coming Soon2 beds 2 baths
$355,000Coming Soon2 beds 2 baths1767 Drummer Hill Rd, FRONT ROYAL, VA 22630
MLS# VAWR2012918Listed by: SAMSON PROPERTIES - Coming Soon
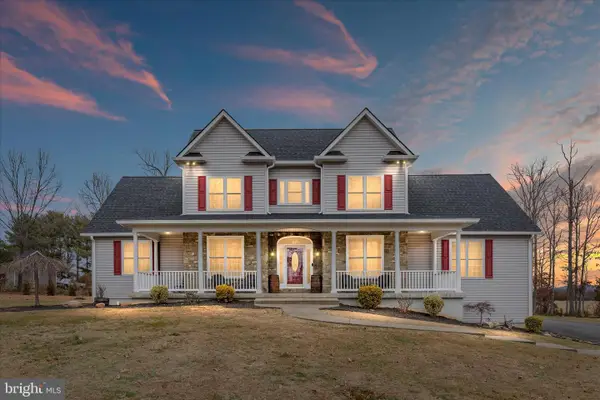 Listed by ERA$775,000Coming Soon4 beds 3 baths
Listed by ERA$775,000Coming Soon4 beds 3 baths152 Laura Ln, FRONT ROYAL, VA 22630
MLS# VAWR2013014Listed by: ERA VALLEY REALTY - New
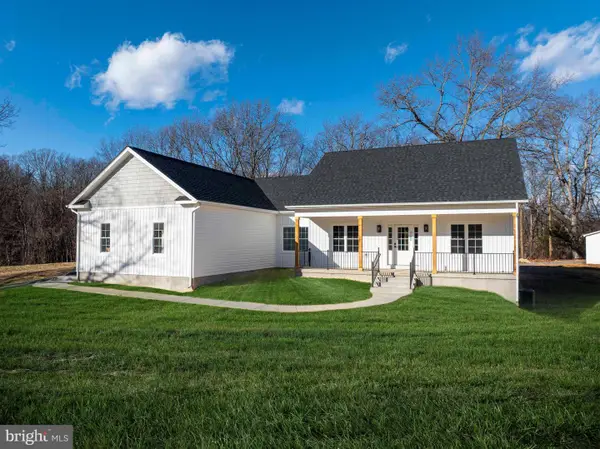 $674,900Active3 beds 3 baths1,900 sq. ft.
$674,900Active3 beds 3 baths1,900 sq. ft.1633 Catlett Mountain Rd, FRONT ROYAL, VA 22630
MLS# VAWR2013020Listed by: RE/MAX REAL ESTATE CONNECTIONS 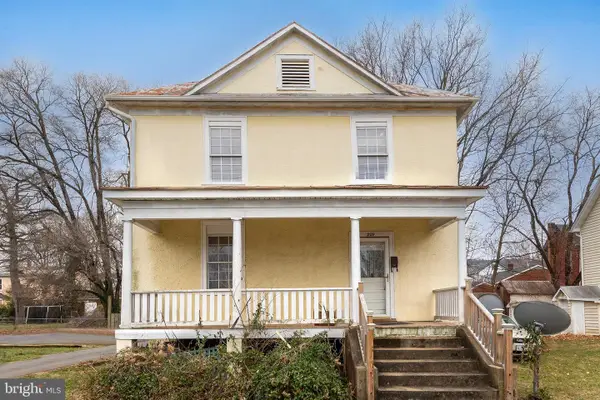 $235,000Pending3 beds 2 baths1,615 sq. ft.
$235,000Pending3 beds 2 baths1,615 sq. ft.209 E Stonewall Dr, FRONT ROYAL, VA 22630
MLS# VAWR2013012Listed by: COLDWELL BANKER PREMIER $215,000Pending2 beds 1 baths728 sq. ft.
$215,000Pending2 beds 1 baths728 sq. ft.831 W 13th St, FRONT ROYAL, VA 22630
MLS# VAWR2013002Listed by: KEY MOVE PROPERTIES, LLC.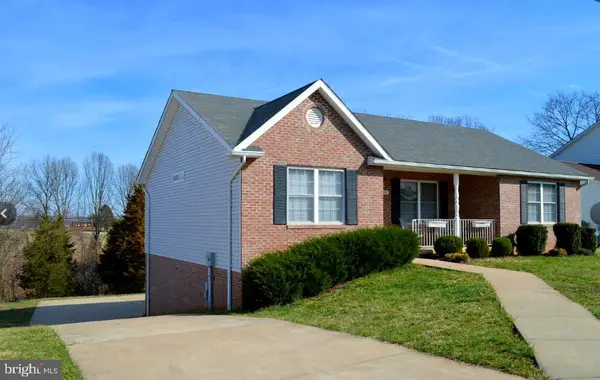 $524,900Active3 beds 2 baths1,568 sq. ft.
$524,900Active3 beds 2 baths1,568 sq. ft.1076 Stuart Dr, FRONT ROYAL, VA 22630
MLS# VAWR2013004Listed by: LONG & FOSTER REAL ESTATE, INC.
