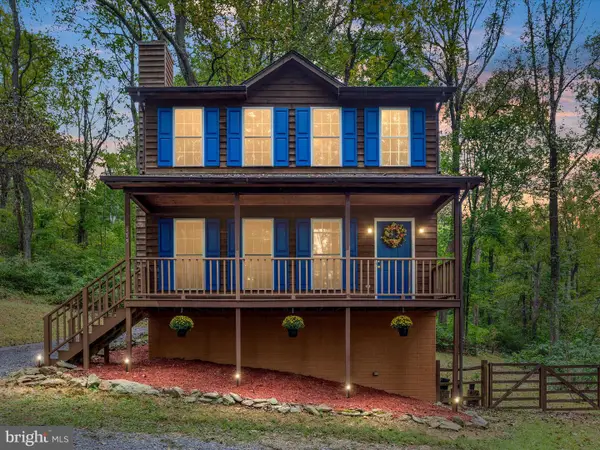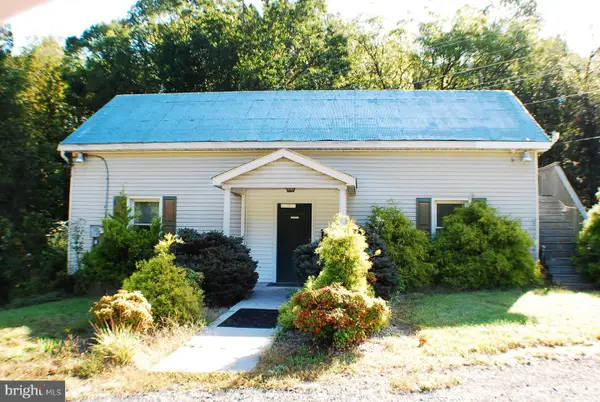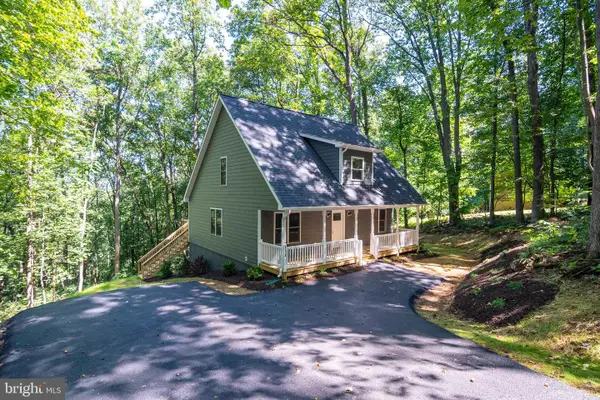710 River Dr, Front Royal, VA 22630
Local realty services provided by:ERA Martin Associates
710 River Dr,Front Royal, VA 22630
$329,900
- 3 Beds
- 2 Baths
- 1,714 sq. ft.
- Single family
- Pending
Listed by:sandra k brookman
Office:re/max real estate connections
MLS#:VAWR2012030
Source:BRIGHTMLS
Price summary
- Price:$329,900
- Price per sq. ft.:$192.47
About this home
****Seller is offering $7,500 toward the buyer's closing cost, fees, or for buyer to update HVAC with acceptable offer. Charming 1950s Home with Modern Updates & Convenient Location!
This beautifully updated home perfectly combines character with today’s modern comforts. Step inside to find bright hardwood floors, wood-burning fireplace, custom-built-ins, an updated, spacious, and bright kitchen, dining area, two updated full baths, spacious bedrooms with lots of natural light, and a cozy three-season room ideal for relaxing year-round.
The partially finished basement offers incredible versatility—a spacious family room, currently being used as 3rd bedroom, a full bath, plus a workshop, and a large closet/laundry area. The yard is the perfect place to entertain or plant a garden. This home offers secure storage workshop with electric and an attached carport for additional parking or outdoor space.
Situated just a block from the Shenandoah River and walking trail/dog park, and only minutes from downtown Front Royal, schools, shopping, and Skyline Drive, this home delivers both convenience and charm. Come and see all the recent updates this home has to offer. This move-in-ready home is a rare find, offering comfort, space, location, and timeless character. The square footage is an estimate and does include 3-season room. Seller is offering a 1-year home warranty with an acceptable offer. Seller has done numerous updates to the home in the last three years to include a new roof, guttering, windows, tiled and updated bathroom, paint, sunroom finishes, refinished hardwood floors, and appliances. This home is move in ready.
Contact an agent
Home facts
- Year built:1951
- Listing ID #:VAWR2012030
- Added:45 day(s) ago
- Updated:October 03, 2025 at 07:44 AM
Rooms and interior
- Bedrooms:3
- Total bathrooms:2
- Full bathrooms:2
- Living area:1,714 sq. ft.
Heating and cooling
- Cooling:Ceiling Fan(s), Window Unit(s)
- Heating:Oil, Radiator, Wood
Structure and exterior
- Roof:Shingle
- Year built:1951
- Building area:1,714 sq. ft.
- Lot area:0.17 Acres
Utilities
- Water:Public
- Sewer:Public Sewer
Finances and disclosures
- Price:$329,900
- Price per sq. ft.:$192.47
- Tax amount:$946 (2022)
New listings near 710 River Dr
- New
 $599,900Active4 beds 3 baths3,731 sq. ft.
$599,900Active4 beds 3 baths3,731 sq. ft.716 Villa Ave, FRONT ROYAL, VA 22630
MLS# VAWR2012494Listed by: PEARSON SMITH REALTY, LLC - New
 $485,000Active4 beds 3 baths2,160 sq. ft.
$485,000Active4 beds 3 baths2,160 sq. ft.175 Scarlet Tanager Ln, FRONT ROYAL, VA 22630
MLS# VAWR2012486Listed by: KELLER WILLIAMS CAPITAL PROPERTIES - New
 $499,999Active15.05 Acres
$499,999Active15.05 Acres10358 Stonewall Jackson, FRONT ROYAL, VA 22630
MLS# VAWR2012488Listed by: SAMSON PROPERTIES - New
 $499,999Active3 beds 1 baths1,302 sq. ft.
$499,999Active3 beds 1 baths1,302 sq. ft.10358 Stonewall Jackson, FRONT ROYAL, VA 22630
MLS# VAWR2012436Listed by: SAMSON PROPERTIES - Coming Soon
 $659,900Coming Soon4 beds 4 baths
$659,900Coming Soon4 beds 4 baths609 Rawley Ridge Dr, FRONT ROYAL, VA 22630
MLS# VAWR2012468Listed by: SAGER REAL ESTATE - Open Sun, 1 to 3pmNew
 $595,000Active2 beds 2 baths1,988 sq. ft.
$595,000Active2 beds 2 baths1,988 sq. ft.153 Song Sparrow Dr, LAKE FREDERICK, VA 22630
MLS# VAFV2036738Listed by: KELLER WILLIAMS REALTY - New
 $350,000Active2 beds 1 baths900 sq. ft.
$350,000Active2 beds 1 baths900 sq. ft.215 Harris Dr, FRONT ROYAL, VA 22630
MLS# VAWR2012472Listed by: MINT REALTY - New
 $459,900Active3 beds 3 baths1,574 sq. ft.
$459,900Active3 beds 3 baths1,574 sq. ft.111 Bloodroot Rd, FRONT ROYAL, VA 22630
MLS# VAWR2012474Listed by: RE/MAX REAL ESTATE CONNECTIONS - New
 $599,990Active3 beds 3 baths1,992 sq. ft.
$599,990Active3 beds 3 baths1,992 sq. ft.154 Skyline Forest Dr, FRONT ROYAL, VA 22630
MLS# VAWR2012464Listed by: REAL BROKER, LLC - New
 $209,900Active3 beds 1 baths1,740 sq. ft.
$209,900Active3 beds 1 baths1,740 sq. ft.1101 N Royal Ave, FRONT ROYAL, VA 22630
MLS# VAWR2012460Listed by: RE/MAX REAL ESTATE CONNECTIONS
