92 Shady Tree Ln, Front Royal, VA 22630
Local realty services provided by:ERA Valley Realty
92 Shady Tree Ln,Front Royal, VA 22630
$225,000
- 2 Beds
- 1 Baths
- 560 sq. ft.
- Single family
- Pending
Listed by: jonathan c fleming
Office: weichert realtors - blue ribbon
MLS#:VAWR2010726
Source:BRIGHTMLS
Price summary
- Price:$225,000
- Price per sq. ft.:$401.79
About this home
This recently renovated 2-bedroom, 1-bathroom charming cabin is nestled on a 1.07-acre lot, offering the perfect blend of modern amenities and rustic charm. Enjoy peace of mind with a brand-new roof and an efficient new HVAC system, ensuring year-round comfort. Durable LVP flooring runs throughout the cabin, and the kitchen boasts quartz countertops and all-new stainless-steel appliances. The updated bathroom features a tiled shower that adds a touch of elegance. Experience the tranquility of the surrounding nature from the comfort of the screened-in deck, perfect for morning coffees or evening relaxation. Situated in the heart of the Shenandoah Valley, this cabin offers proximity to a variety of attractions and activities: Shenandoah National Park, Skyline Caverns, Shenandoah River State Park, and local Wineries and Breweries are among the many attractions in the area. This charming cabin offers not just a home, but a lifestyle enriched by the natural beauty and attractions of Front Royal, VA. Whether you are seeking a peaceful retreat or an active outdoor experience, this property provides the ideal setting.
Contact an agent
Home facts
- Year built:1964
- Listing ID #:VAWR2010726
- Added:267 day(s) ago
- Updated:December 25, 2025 at 08:30 AM
Rooms and interior
- Bedrooms:2
- Total bathrooms:1
- Full bathrooms:1
- Living area:560 sq. ft.
Heating and cooling
- Cooling:Central A/C
- Heating:Electric, Heat Pump(s)
Structure and exterior
- Year built:1964
- Building area:560 sq. ft.
- Lot area:1.07 Acres
Utilities
- Water:Cistern
- Sewer:On Site Septic
Finances and disclosures
- Price:$225,000
- Price per sq. ft.:$401.79
- Tax amount:$967 (2022)
New listings near 92 Shady Tree Ln
- New
 $215,000Active2 beds 1 baths728 sq. ft.
$215,000Active2 beds 1 baths728 sq. ft.831 W 13th St, FRONT ROYAL, VA 22630
MLS# VAWR2013002Listed by: KEY MOVE PROPERTIES, LLC. - New
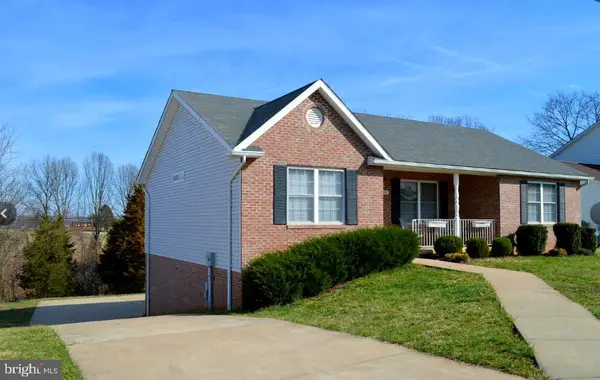 $524,900Active3 beds 2 baths1,568 sq. ft.
$524,900Active3 beds 2 baths1,568 sq. ft.1076 Stuart Dr, FRONT ROYAL, VA 22630
MLS# VAWR2013004Listed by: LONG & FOSTER REAL ESTATE, INC. - Coming Soon
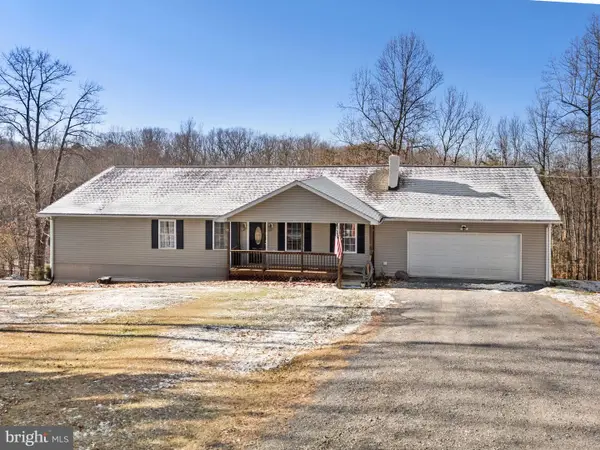 $499,000Coming Soon3 beds 2 baths
$499,000Coming Soon3 beds 2 baths709 Howellsville Heights Cir, FRONT ROYAL, VA 22630
MLS# VAWR2012952Listed by: KELLER WILLIAMS REALTY - Coming Soon
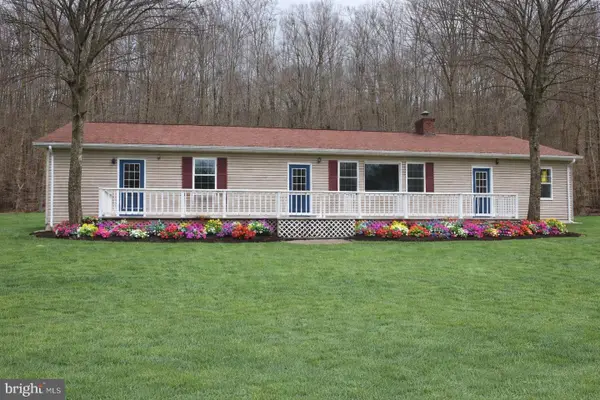 $439,900Coming Soon3 beds 2 baths
$439,900Coming Soon3 beds 2 baths503 Pomeroy, FRONT ROYAL, VA 22630
MLS# VAWR2012990Listed by: WEICHERT REALTORS - BLUE RIBBON - New
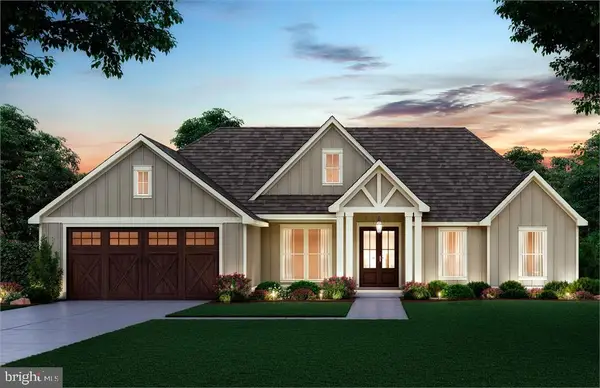 $819,700Active4 beds 2 baths3,778 sq. ft.
$819,700Active4 beds 2 baths3,778 sq. ft.89 Hatcher Dr, FRONT ROYAL, VA 22630
MLS# VAWR2012996Listed by: MOUNTAINS EDGE REALTY LLC 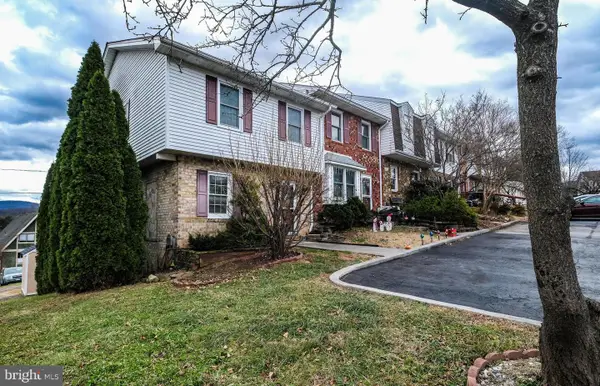 $300,000Pending4 beds 4 baths1,832 sq. ft.
$300,000Pending4 beds 4 baths1,832 sq. ft.500 Pow Morr Dr, FRONT ROYAL, VA 22630
MLS# VAWR2012988Listed by: KELLER WILLIAMS REALTY/LEE BEAVER & ASSOC.- New
 $575,000Active2 beds 2 baths
$575,000Active2 beds 2 baths602 And 604 Radham St, FRONT ROYAL, VA 22630
MLS# VAWR2012964Listed by: PEARSON SMITH REALTY, LLC - New
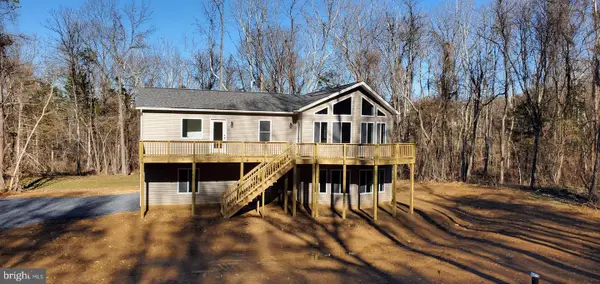 $509,900Active3 beds 2 baths1,420 sq. ft.
$509,900Active3 beds 2 baths1,420 sq. ft.Lot 19 Highridge Rd, FRONT ROYAL, VA 22630
MLS# VAWR2012976Listed by: RE/MAX REAL ESTATE CONNECTIONS - Coming Soon
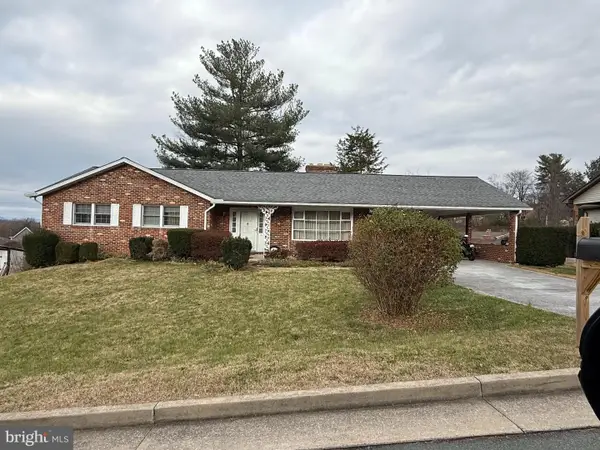 $425,000Coming Soon3 beds 2 baths
$425,000Coming Soon3 beds 2 baths16 Gloucester Rd, FRONT ROYAL, VA 22630
MLS# VAWR2012968Listed by: RE/MAX REAL ESTATE CONNECTIONS - Coming Soon
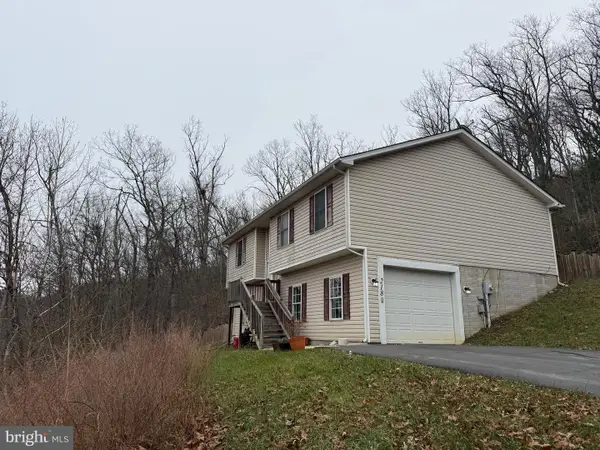 $389,900Coming Soon3 beds 2 baths
$389,900Coming Soon3 beds 2 baths218 Walker Farm Rd, FRONT ROYAL, VA 22630
MLS# VAWR2012972Listed by: NEXTHOME REALTY SELECT
