13746 Heritage Valley Way, Gainesville, VA 20155
Local realty services provided by:ERA Martin Associates
13746 Heritage Valley Way,Gainesville, VA 20155
$729,000
- 3 Beds
- 3 Baths
- 2,640 sq. ft.
- Single family
- Pending
Listed by: james p shebest jr.
Office: coldwell banker realty
MLS#:VAPW2106872
Source:BRIGHTMLS
Price summary
- Price:$729,000
- Price per sq. ft.:$276.14
- Monthly HOA dues:$400
About this home
Stunning Home on Premier Lot in Heritage Hunt Golf & Country Club – Gainesville, VA
Have you been waiting for the perfect home in the gated golf community of Heritage Hunt? The wait is over! This exceptional Danbury II model offers one of the largest and most private lots in the entire neighborhood, nestled on .39 acres and overlooking the 7th fairway of the beautifully manicured golf course.
Ideal for entertaining, this property provides off-street parking for 8–10 vehicles, a rare find in the community. Inside, you’ll love the thoughtful updates, including brand-new carpet and fresh paint on the main level, and a new roof (2017) and new HVAC (2020) for peace of mind.
Featuring 2,640 sq. ft. of elegant living space, this home offers three spacious bedrooms and three full bathrooms across two levels. The main-level primary suite boasts a vaulted ceiling, dual walk-in closets, and a luxury bath with a soaking tub and separate shower. The open floor plan includes gleaming hardwood floors, a formal dining room, and a living room with a two-sided gas fireplace that opens to the bright family room and sunroom that overlooks a tranquil, tree-lined backyard with a private patio — perfect for morning coffee or evening relaxation. The eat-in kitchen invites culinary creativity. Custom touches include remote controlled powered window shades.
Upstairs, a generous loft area offers the perfect flex space for a home office, hobby room, or gym, along with the third bedroom and a full bath for guests.
Community & Lifestyle
Heritage Hunt Golf & Country Club is an award-winning 55+ active adult community offering a wealth of amenities, including: 18-hole championship golf course (membership available), Two clubhouses with on-site restaurant and bar, Indoor and outdoor pools, fitness center and classes, tennis, pickleball, and bocce courts, blliards, dance nights, movies, concerts, and more. Plus over 100 clubs and social groups for every interest — from cars, hiking, and wine tasting to book clubs and music
Enjoy the security of a gated entrance, beautifully maintained grounds, and convenient access to shopping, dining, and entertainment at Virginia Gateway, as well as major commuter routes, healthcare, and parks.
Embrace the warmth and vibrancy of Heritage Hunt living — where every day feels like a retreat. This home combines comfort, community, and style in one exceptional package. Don’t miss your chance to make it yours!
Contact an agent
Home facts
- Year built:2004
- Listing ID #:VAPW2106872
- Added:68 day(s) ago
- Updated:January 07, 2026 at 08:54 AM
Rooms and interior
- Bedrooms:3
- Total bathrooms:3
- Full bathrooms:3
- Living area:2,640 sq. ft.
Heating and cooling
- Cooling:Central A/C
- Heating:Central, Natural Gas
Structure and exterior
- Year built:2004
- Building area:2,640 sq. ft.
- Lot area:0.39 Acres
Schools
- High school:BATTLEFIELD
- Middle school:BULL RUN
- Elementary school:TYLER
Utilities
- Water:Public
- Sewer:Public Sewer
Finances and disclosures
- Price:$729,000
- Price per sq. ft.:$276.14
- Tax amount:$6,136 (2025)
New listings near 13746 Heritage Valley Way
- Coming Soon
 $635,000Coming Soon3 beds 4 baths
$635,000Coming Soon3 beds 4 baths15922 Greymill Manor Dr, HAYMARKET, VA 20169
MLS# VAPW2110074Listed by: SAMSON PROPERTIES - Open Sat, 12 to 2pmNew
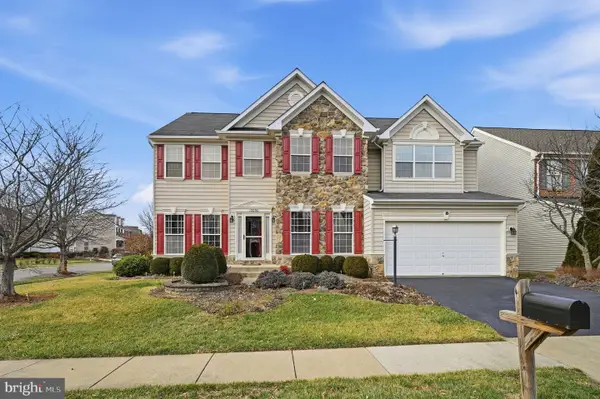 $880,000Active4 beds 4 baths4,238 sq. ft.
$880,000Active4 beds 4 baths4,238 sq. ft.12096 Maidenhair Dr, GAINESVILLE, VA 20155
MLS# VAPW2109840Listed by: LPT REALTY, LLC - Coming Soon
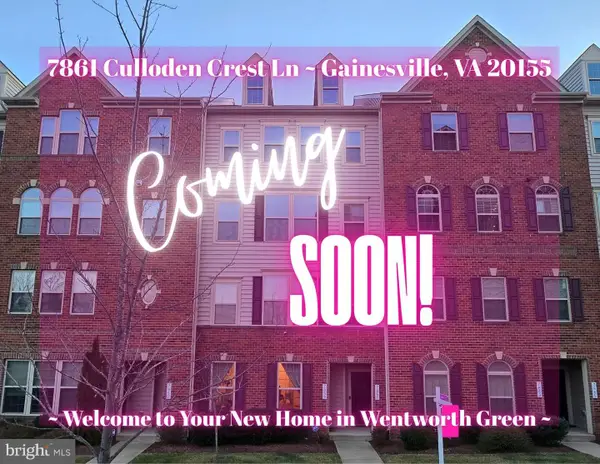 $500,000Coming Soon3 beds 3 baths
$500,000Coming Soon3 beds 3 baths7861 Culloden Crest Lane, GAINESVILLE, VA 20155
MLS# VAPW2109828Listed by: PEARSON SMITH REALTY, LLC 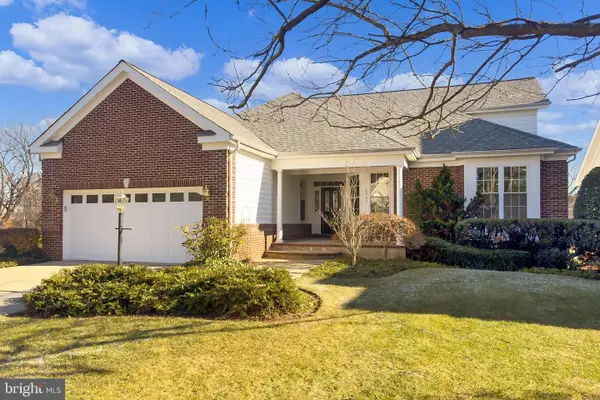 $850,000Pending4 beds 4 baths4,163 sq. ft.
$850,000Pending4 beds 4 baths4,163 sq. ft.13792 Charismatic Way, GAINESVILLE, VA 20155
MLS# VAPW2109234Listed by: RE/MAX DISTINCTIVE REAL ESTATE, INC.- Coming Soon
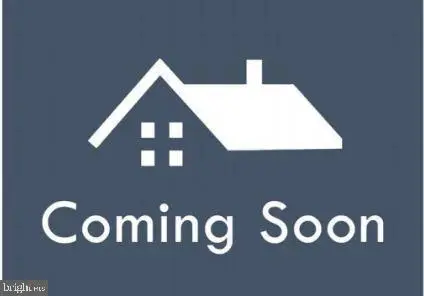 $475,000Coming Soon3 beds 3 baths
$475,000Coming Soon3 beds 3 baths6932 Kona Dr, GAINESVILLE, VA 20155
MLS# VAPW2109164Listed by: EXP REALTY, LLC 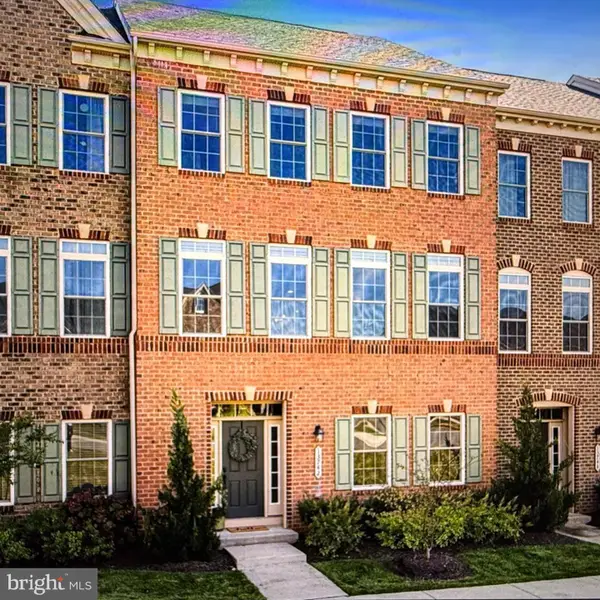 $735,000Pending4 beds 4 baths2,978 sq. ft.
$735,000Pending4 beds 4 baths2,978 sq. ft.13742 Senea Dr, GAINESVILLE, VA 20155
MLS# VAPW2109136Listed by: KELLER WILLIAMS CAPITAL PROPERTIES- Coming Soon
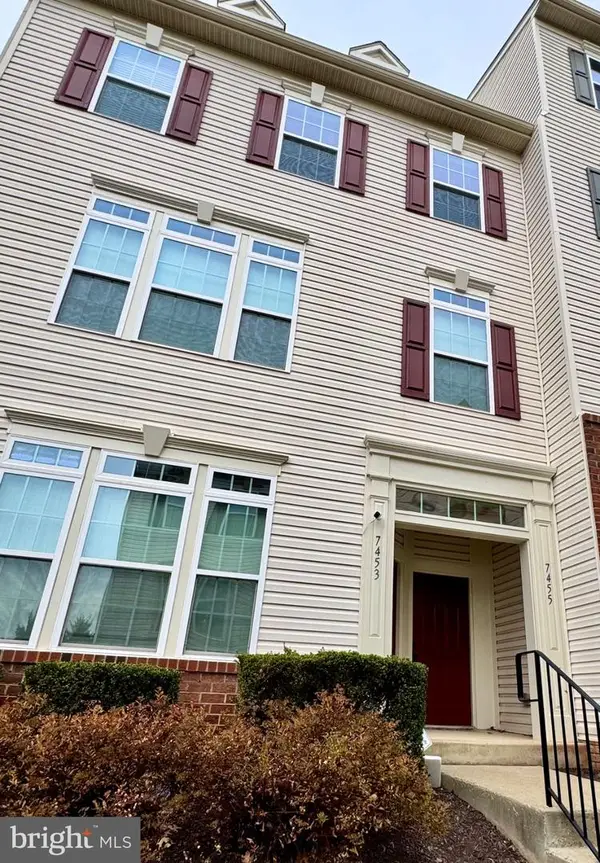 $419,900Coming Soon2 beds 2 baths
$419,900Coming Soon2 beds 2 baths7455 Brunson Cir, GAINESVILLE, VA 20155
MLS# VAPW2109130Listed by: SAMSON PROPERTIES 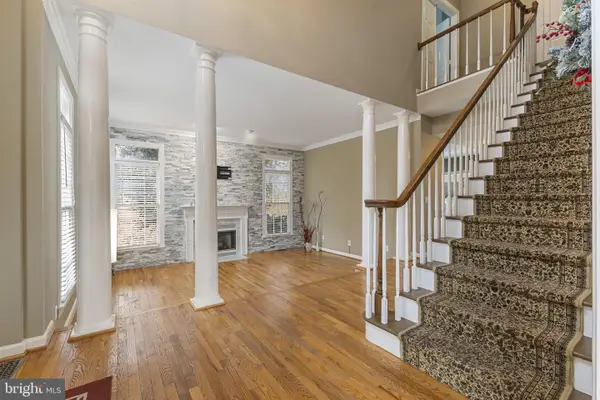 $840,000Pending4 beds 3 baths3,134 sq. ft.
$840,000Pending4 beds 3 baths3,134 sq. ft.4291 Lawnvale Dr, GAINESVILLE, VA 20155
MLS# VAPW2109068Listed by: COLDWELL BANKER REALTY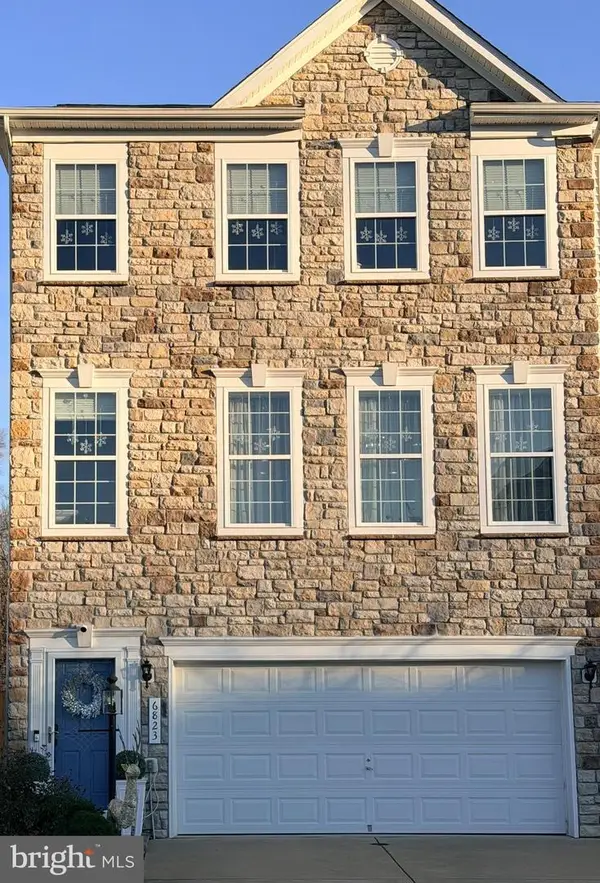 $725,000Pending4 beds 4 baths3,080 sq. ft.
$725,000Pending4 beds 4 baths3,080 sq. ft.6823 Bryson Cir, HAYMARKET, VA 20169
MLS# VAPW2109088Listed by: SAMSON PROPERTIES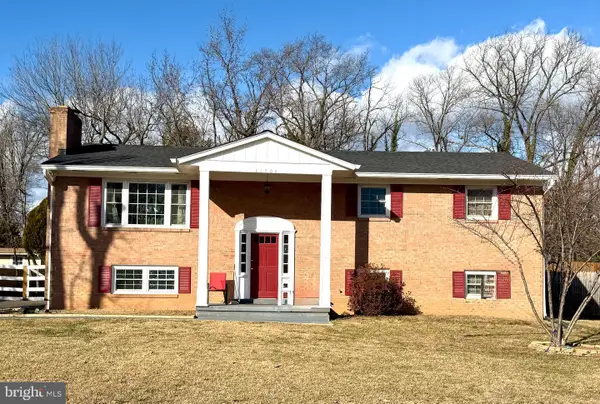 $680,000Active5 beds 3 baths2,448 sq. ft.
$680,000Active5 beds 3 baths2,448 sq. ft.14204 Saint Clair Dr, GAINESVILLE, VA 20155
MLS# VAPW2109058Listed by: FAIRFAX REALTY SELECT
