14115 Catbird Dr, Gainesville, VA 20155
Local realty services provided by:ERA Central Realty Group
14115 Catbird Dr,Gainesville, VA 20155
$599,900
- 3 Beds
- 4 Baths
- 2,372 sq. ft.
- Townhouse
- Active
Listed by:matthew l megel
Office:exp realty, llc.
MLS#:VAPW2106720
Source:BRIGHTMLS
Price summary
- Price:$599,900
- Price per sq. ft.:$252.91
- Monthly HOA dues:$119
About this home
***OFFER DEADLINE: MONDAY, NOVEMBER 3RD, AT 12:00 PM (NOON). PLEASE SUBMIT YOUR HIGHEST AND BEST OFFER. ALL PARTIES WILL BE CONTACTED BY END OF DAY TUESDAY. ***
Welcome to 14115 Catbird Drive in Gainesville!
Tucked toward the end of a quiet cul-de-sac, this beautifully refreshed townhome in the sought-after Meadows at Morris Farm community offers a stunning home in an unbeatable location.
Inside, you'll find fresh paint throughout, refinished hardwood floors, brand-new carpet, and custom designed light fixtures. The main level features a spacious living area with recessed lighting, a stylish half bath, and a beautifully updated and spacious kitchen. French doors open to a framed balcony for hanging flower/plants and open air. The kitchen boasts refinished cabinets, shiplap accent around the island, a center island gas cooktop, double wall oven, and a sunlit breakfast nook. The back kitchen, with pull out screen, leads out to an enormous deck that overlooks environmentally preserved wooded space (no homes can be built so the forest and sunset views are all yours!) and includes two retractable awnings.
Upstairs, the generous primary suite includes a private en-suite bath with a soaking tub and separate shower. Two additional bedrooms, a full hallway bathroom, and a convenient upper-level laundry room with front-loading washer and dryer complete this floor. The walk-out lower level includes a bonus room, full bath, a large storage closet under the stairs, a mounted LED TV, and direct access to a fully fenced backyard with a wooden deck and peaceful rock garden bed.
The attached two-car garage includes a secondary refrigerator for extra food/drink storage. Residents enjoy access to the community pool and nearby scenic nature preserve trail. There are parking spots directly across from your driveway, so essentially, you have multiple car parking slots in addition to the two-car driveway (your guests will love this close access). Ring camera and Nest smoke detectors are installed and ready for use.
The property is just minutes away from the brand new Rollins Ford Park which is also a popular spot for the local soccer leagues to practice, a future skate park, dog park, music venues, schools, shopping, dining, and major commuter routes. Don’t miss your chance to own this move-in-ready townhome, schedule your tour today!
Contact an agent
Home facts
- Year built:2006
- Listing ID #:VAPW2106720
- Added:6 day(s) ago
- Updated:November 02, 2025 at 04:39 PM
Rooms and interior
- Bedrooms:3
- Total bathrooms:4
- Full bathrooms:3
- Half bathrooms:1
- Living area:2,372 sq. ft.
Heating and cooling
- Cooling:Ceiling Fan(s), Central A/C
- Heating:Forced Air, Natural Gas
Structure and exterior
- Year built:2006
- Building area:2,372 sq. ft.
- Lot area:0.05 Acres
Schools
- High school:GAINESVILLE
- Middle school:GAINESVILLE
- Elementary school:GLENKIRK
Utilities
- Water:Public
- Sewer:Public Sewer
Finances and disclosures
- Price:$599,900
- Price per sq. ft.:$252.91
- Tax amount:$4,969 (2025)
New listings near 14115 Catbird Dr
- New
 $950,000Active3 beds 1 baths3,431 sq. ft.
$950,000Active3 beds 1 baths3,431 sq. ft.16122 Thoroughfare Rd, BROAD RUN, VA 20137
MLS# VAPW2106976Listed by: CENTURY 21 REDWOOD REALTY - Open Sat, 1 to 4pmNew
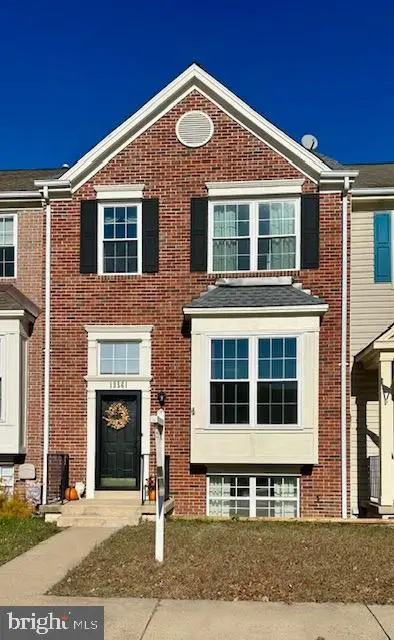 $539,000Active4 beds 4 baths2,196 sq. ft.
$539,000Active4 beds 4 baths2,196 sq. ft.13561 Filly Ct, GAINESVILLE, VA 20155
MLS# VAPW2107102Listed by: SAMSON PROPERTIES - Open Sun, 12 to 4pmNew
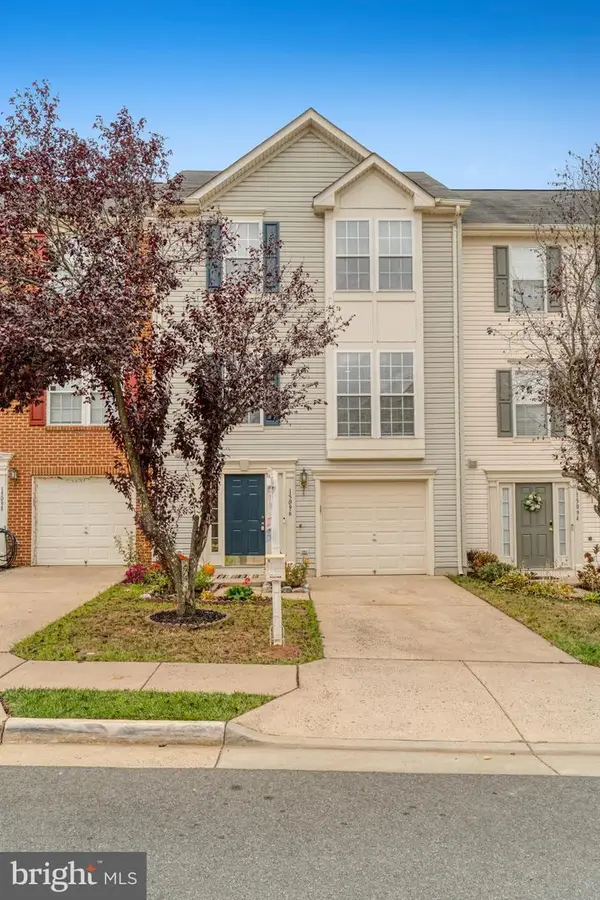 $573,000Active3 beds 3 baths2,294 sq. ft.
$573,000Active3 beds 3 baths2,294 sq. ft.15096 Gaffney Cir, GAINESVILLE, VA 20155
MLS# VAPW2106506Listed by: M.O. WILSON PROPERTIES - New
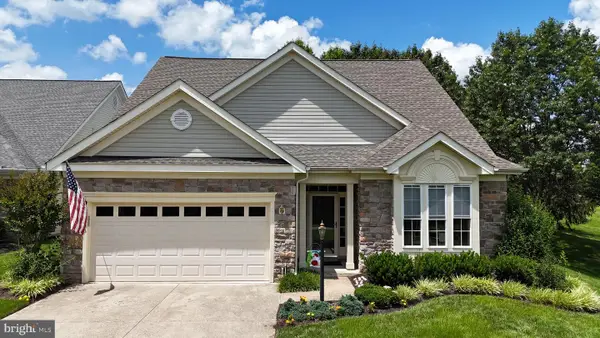 $729,000Active3 beds 3 baths2,640 sq. ft.
$729,000Active3 beds 3 baths2,640 sq. ft.13746 Heritage Valley Way, GAINESVILLE, VA 20155
MLS# VAPW2106872Listed by: COLDWELL BANKER REALTY - Open Sun, 1 to 3pmNew
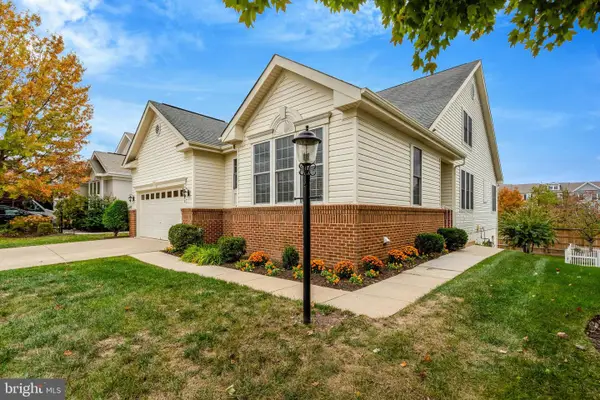 $745,000Active3 beds 4 baths3,676 sq. ft.
$745,000Active3 beds 4 baths3,676 sq. ft.6900 Tred Avon Pl, GAINESVILLE, VA 20155
MLS# VAPW2106954Listed by: LONG & FOSTER REAL ESTATE, INC. 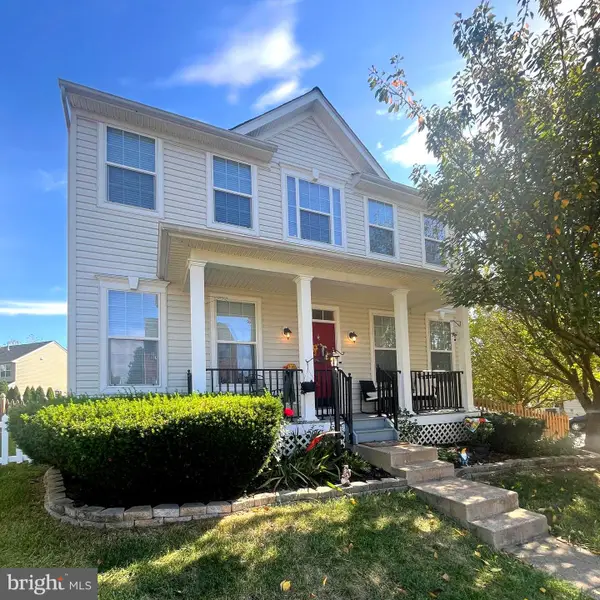 $599,900Pending4 beds 4 baths2,909 sq. ft.
$599,900Pending4 beds 4 baths2,909 sq. ft.8925 Yellowleg Ct, GAINESVILLE, VA 20155
MLS# VAPW2106302Listed by: EXP REALTY, LLC- Coming Soon
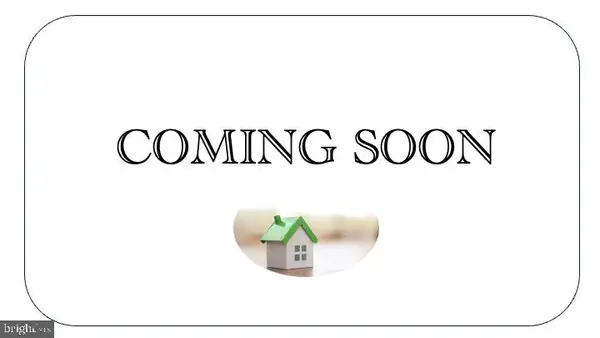 $998,000Coming Soon5 beds 4 baths
$998,000Coming Soon5 beds 4 baths8605 Ellis Ford Pl, GAINESVILLE, VA 20155
MLS# VAPW2106940Listed by: FAIRFAX REALTY SELECT - Open Sun, 1 to 3pmNew
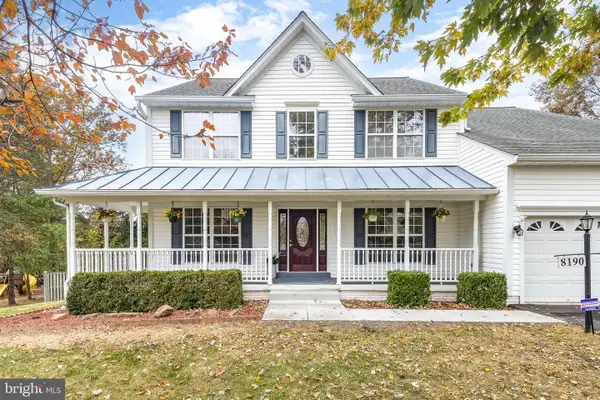 $849,000Active5 beds 4 baths3,524 sq. ft.
$849,000Active5 beds 4 baths3,524 sq. ft.8190 Peggys Ct, GAINESVILLE, VA 20155
MLS# VAPW2104578Listed by: SAMSON PROPERTIES - Open Sun, 2 to 4pmNew
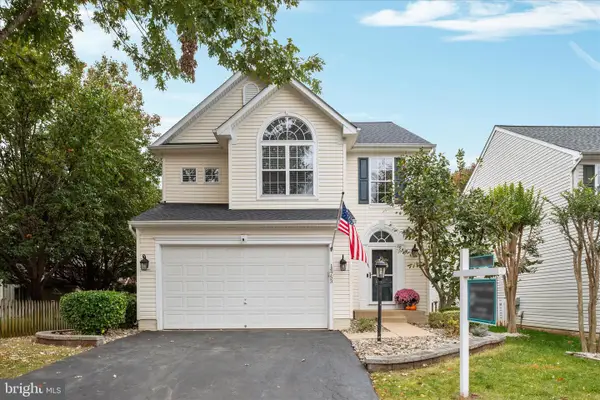 $775,000Active5 beds 4 baths3,621 sq. ft.
$775,000Active5 beds 4 baths3,621 sq. ft.14753 Links Pond Cir, GAINESVILLE, VA 20155
MLS# VAPW2106430Listed by: PEARSON SMITH REALTY, LLC
