14245 Town Commons Way, Gainesville, VA 20155
Local realty services provided by:Mountain Realty ERA Powered
14245 Town Commons Way,Gainesville, VA 20155
$685,000
- 3 Beds
- 4 Baths
- 3,300 sq. ft.
- Single family
- Pending
Listed by:andy h nguyen
Office:usa one realty corporation
MLS#:VAPW2104152
Source:BRIGHTMLS
Price summary
- Price:$685,000
- Price per sq. ft.:$207.58
- Monthly HOA dues:$85
About this home
Priced MUCH reduced , Motivated Seller…
WELCOME TO THIS BEAUTIFUL SINGLE HOUSE WITH 3 FINISHED LEVELS IN HIGHLY SOUGHT-AFTER CATERWOOD NEIGHBORHOOD!!!
STEP INSIDE TO FIND A TWO-STORY FOYER WITH BIG WINDOW ON TOP OF THE ENTRANCE DOOR THAT MAKES THE HOUSE FILLED UP WITH LIGHT , WOOD FLOORING IN HUGE LIVING ROOM & FAMILY ROOM, SPACIOUS EAT-IN KITCHEN WITH GRANITE COUNTER TOP & CENTER ISLAND . OPEN THE SLIDING DOOR FROM HERE TO STEP DOWN THE STONE PATIO IN BACK YARD WHERE YOU'LL BE IMPRESSED WITH TWO BLOOMING PERSIMMON TREES, ESPECIALLY AN ARBOR WITH CLIMBING PURPLE PLANTS LIKE A GATE LEADING TO WALK -UP BASEMENT. GO BACK INDOOR & FOLLOW STAIRS TO THE UPPER LEVEL WITH 3 BIG BR & 2 FULL BA IN ADDITION TO A BRIGHT LANDING LOOKING DOWN THE MAIN FOYER...NOW LET'S GO DOWNSTAIR TO BASEMENT THAT FEATURES A GENEROUSLY SIZED BEDROOM , A FULL BA & A THEATRE ROOM ALREADY SET UP WITH MULTI -TIER SEATING & BIG SIZE SCREEN SHELF....
EASY ACCESS TO ROUTE 66, A VARIETY OF SHOPS & EATING PLACES...
DON'T MISS THE OPPORTUNITY TO MAKE THIS PROPERTY YOUR HOME, A GEM WITH SOME MORE DECORATION. HOME SOLD AS IS.
Contact an agent
Home facts
- Year built:2002
- Listing ID #:VAPW2104152
- Added:48 day(s) ago
- Updated:November 01, 2025 at 07:28 AM
Rooms and interior
- Bedrooms:3
- Total bathrooms:4
- Full bathrooms:3
- Half bathrooms:1
- Living area:3,300 sq. ft.
Heating and cooling
- Cooling:Central A/C
- Heating:Heat Pump(s), Natural Gas
Structure and exterior
- Year built:2002
- Building area:3,300 sq. ft.
- Lot area:0.13 Acres
Utilities
- Water:Public
- Sewer:Public Sewer
Finances and disclosures
- Price:$685,000
- Price per sq. ft.:$207.58
- Tax amount:$6,414 (2025)
New listings near 14245 Town Commons Way
- Open Sat, 12 to 4pmNew
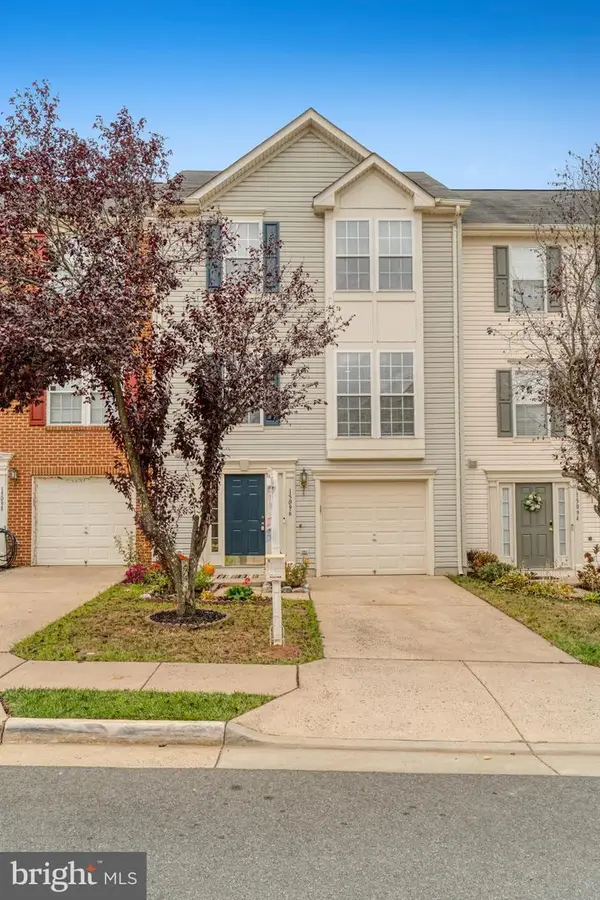 $573,000Active3 beds 3 baths2,294 sq. ft.
$573,000Active3 beds 3 baths2,294 sq. ft.15096 Gaffney Cir, GAINESVILLE, VA 20155
MLS# VAPW2106506Listed by: M.O. WILSON PROPERTIES - Open Sat, 1 to 4pmNew
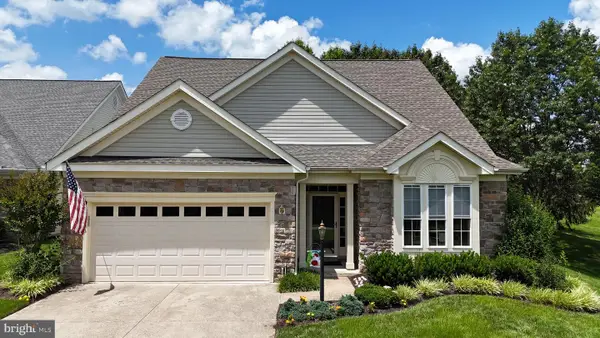 $729,000Active3 beds 3 baths2,640 sq. ft.
$729,000Active3 beds 3 baths2,640 sq. ft.13746 Heritage Valley Way, GAINESVILLE, VA 20155
MLS# VAPW2106872Listed by: COLDWELL BANKER REALTY - Open Sun, 1 to 3pmNew
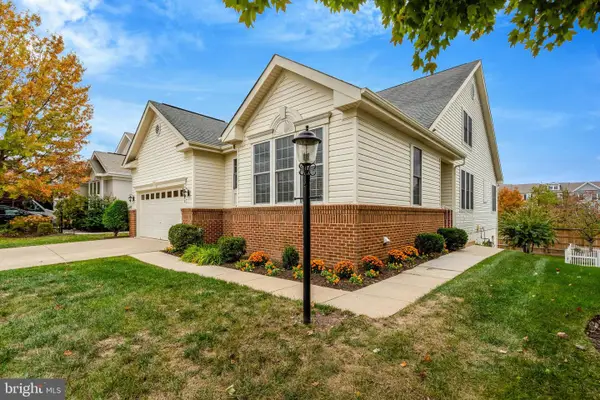 $745,000Active3 beds 4 baths3,676 sq. ft.
$745,000Active3 beds 4 baths3,676 sq. ft.6900 Tred Avon Pl, GAINESVILLE, VA 20155
MLS# VAPW2106954Listed by: LONG & FOSTER REAL ESTATE, INC. 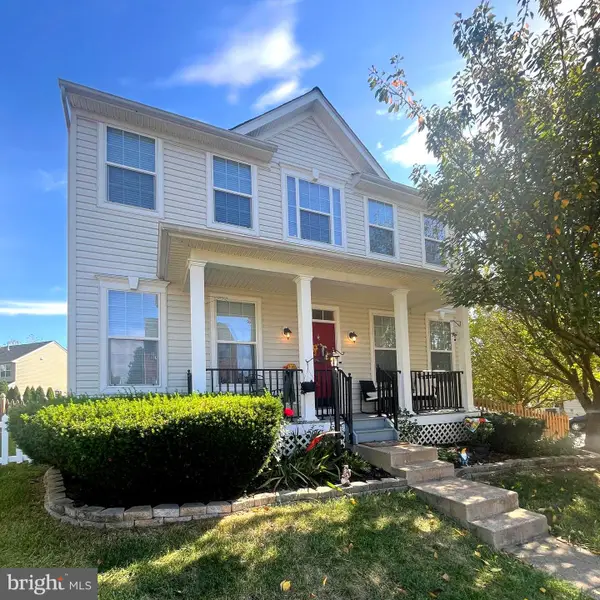 $599,900Pending4 beds 4 baths2,909 sq. ft.
$599,900Pending4 beds 4 baths2,909 sq. ft.8925 Yellowleg Ct, GAINESVILLE, VA 20155
MLS# VAPW2106302Listed by: EXP REALTY, LLC- Coming Soon
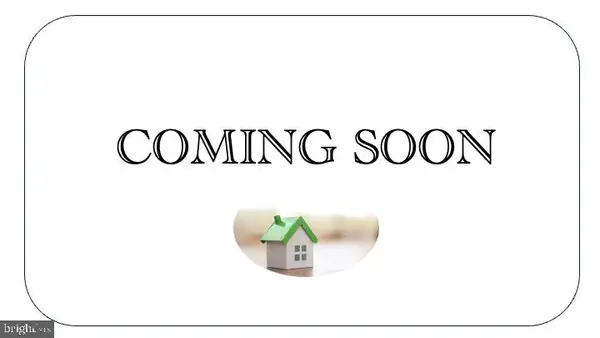 $998,000Coming Soon5 beds 4 baths
$998,000Coming Soon5 beds 4 baths8605 Ellis Ford Pl, GAINESVILLE, VA 20155
MLS# VAPW2106940Listed by: FAIRFAX REALTY SELECT - Open Sat, 10am to 1pmNew
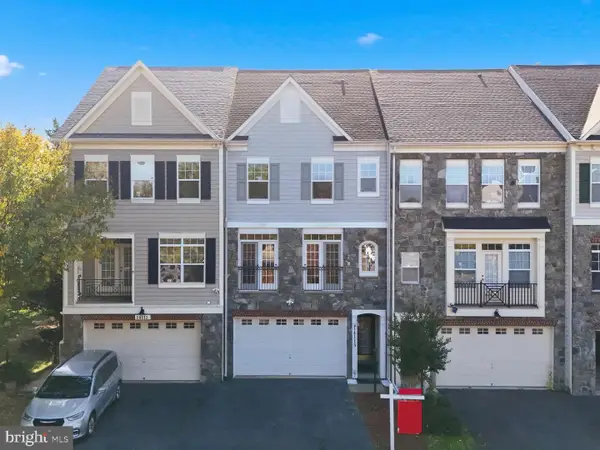 $599,900Active3 beds 4 baths2,372 sq. ft.
$599,900Active3 beds 4 baths2,372 sq. ft.14115 Catbird Dr, GAINESVILLE, VA 20155
MLS# VAPW2106720Listed by: EXP REALTY, LLC - Open Sun, 1 to 3pmNew
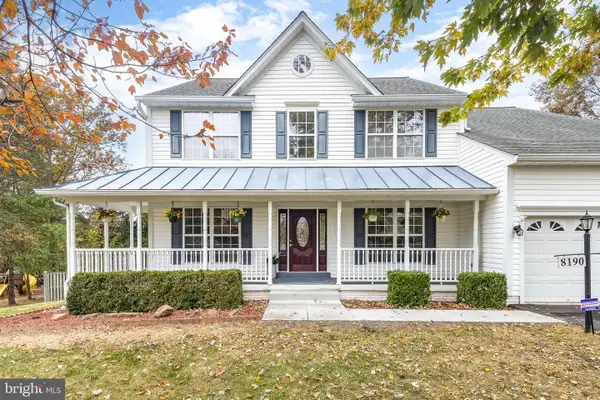 $849,000Active5 beds 4 baths3,524 sq. ft.
$849,000Active5 beds 4 baths3,524 sq. ft.8190 Peggys Ct, GAINESVILLE, VA 20155
MLS# VAPW2104578Listed by: SAMSON PROPERTIES - Open Sat, 2 to 4pmNew
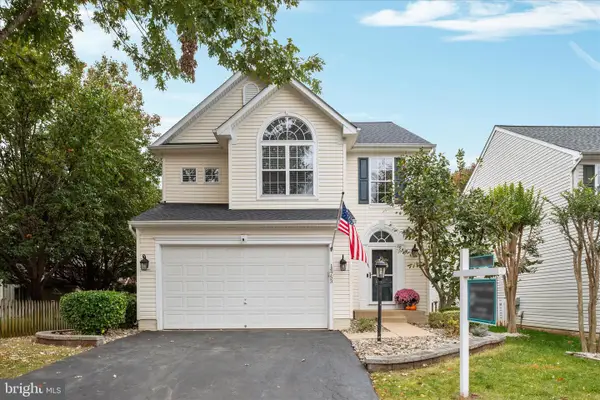 $775,000Active5 beds 4 baths3,621 sq. ft.
$775,000Active5 beds 4 baths3,621 sq. ft.14753 Links Pond Cir, GAINESVILLE, VA 20155
MLS# VAPW2106430Listed by: PEARSON SMITH REALTY, LLC - Open Sun, 2 to 4pmNew
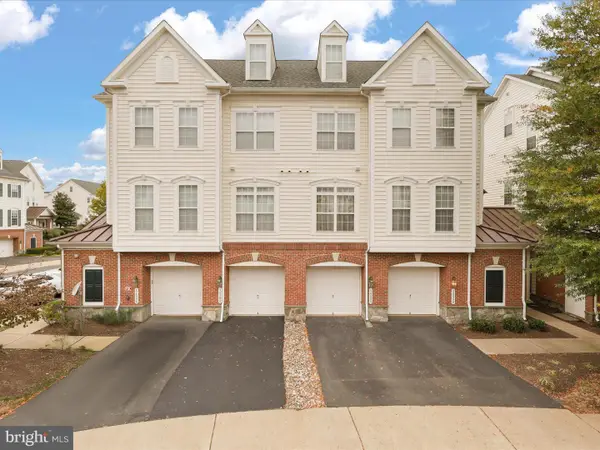 $435,000Active3 beds 3 baths1,775 sq. ft.
$435,000Active3 beds 3 baths1,775 sq. ft.14592 Kylewood Way, GAINESVILLE, VA 20155
MLS# VAPW2105820Listed by: COMPASS - Open Sat, 12 to 2pmNew
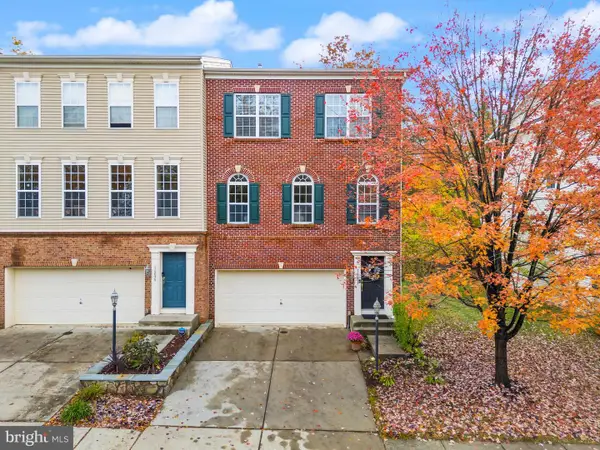 $655,000Active3 beds 4 baths2,277 sq. ft.
$655,000Active3 beds 4 baths2,277 sq. ft.16061 Pitner St, HAYMARKET, VA 20169
MLS# VAPW2106776Listed by: SAMSON PROPERTIES
