14592 Kylewood Way, Gainesville, VA 20155
Local realty services provided by:ERA Byrne Realty
Upcoming open houses
- Sun, Nov 0202:00 pm - 04:00 pm
Listed by:michelle gordon
Office:compass
MLS#:VAPW2105820
Source:BRIGHTMLS
Price summary
- Price:$435,000
- Price per sq. ft.:$245.07
- Monthly HOA dues:$189
About this home
Welcome to 14592 Kylewood Way, a townhouse that’s more than just a place to live—it's a lifestyle! Nestled in the vibrant Parks at Piedmont community, this three-level gem serves up 1,775 square feet of brilliance, combining modern design with smart functionality.
Step in and be greeted by an open floor plan where beautiful tile masquerades as wood, and a gas fireplace peninsula creates the perfect ambiance between the dining and living rooms. The kitchen, a chef’s paradise, flaunts stainless steel appliances, chic granite counters, gas cooking and modern cabinetry. Not to forget the island with a sink and breakfast bar—ideal for morning coffee or evening wine.
The upper level unveils the primary suite that’s a personal haven. It boasts a large walk-in closet and an en suite replete with double vanities, a spacious shower, a luxurious soaking tub, and a private water closet. Ascend to the upper third level to find two additional bedrooms and an updated full bath, featuring stylish details and a beautiful vessel sink. Laundry room is conveniently located on this floor as well.
Living here feels like a permanent vacation with access to a large pool, clubhouse, fitness center, tennis courts, tot lots, trails, ponds and more. Plus, you’re super close to shopping, public transportation, and historical sites. Looking for a smart rental investment or a place to settle in yourself? This home checks both boxes, making it a fantastic opportunity!
Contact an agent
Home facts
- Year built:2005
- Listing ID #:VAPW2105820
- Added:7 day(s) ago
- Updated:November 01, 2025 at 01:36 PM
Rooms and interior
- Bedrooms:3
- Total bathrooms:3
- Full bathrooms:2
- Half bathrooms:1
- Living area:1,775 sq. ft.
Heating and cooling
- Cooling:Central A/C
- Heating:Forced Air, Natural Gas
Structure and exterior
- Year built:2005
- Building area:1,775 sq. ft.
Schools
- High school:BATTLEFIELD
- Middle school:BULL RUN
- Elementary school:TYLER
Utilities
- Water:Public
- Sewer:Public Sewer
Finances and disclosures
- Price:$435,000
- Price per sq. ft.:$245.07
- Tax amount:$3,597 (2025)
New listings near 14592 Kylewood Way
- Open Sat, 1 to 4pmNew
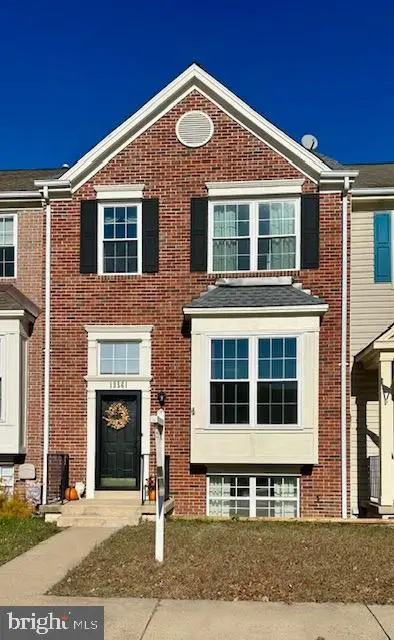 $539,000Active4 beds 4 baths2,196 sq. ft.
$539,000Active4 beds 4 baths2,196 sq. ft.13561 Filly Ct, GAINESVILLE, VA 20155
MLS# VAPW2107102Listed by: SAMSON PROPERTIES - Open Sat, 12 to 4pmNew
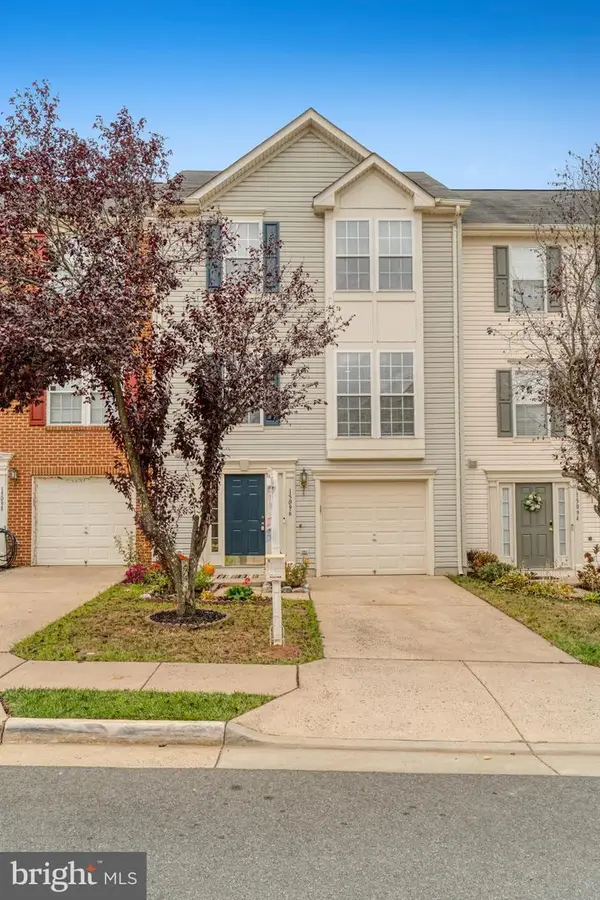 $573,000Active3 beds 3 baths2,294 sq. ft.
$573,000Active3 beds 3 baths2,294 sq. ft.15096 Gaffney Cir, GAINESVILLE, VA 20155
MLS# VAPW2106506Listed by: M.O. WILSON PROPERTIES - Open Sat, 1 to 4pmNew
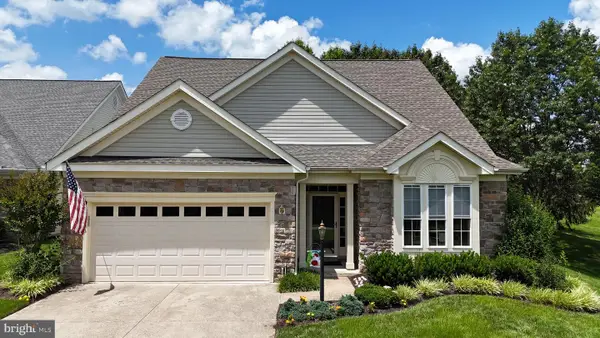 $729,000Active3 beds 3 baths2,640 sq. ft.
$729,000Active3 beds 3 baths2,640 sq. ft.13746 Heritage Valley Way, GAINESVILLE, VA 20155
MLS# VAPW2106872Listed by: COLDWELL BANKER REALTY - Open Sun, 1 to 3pmNew
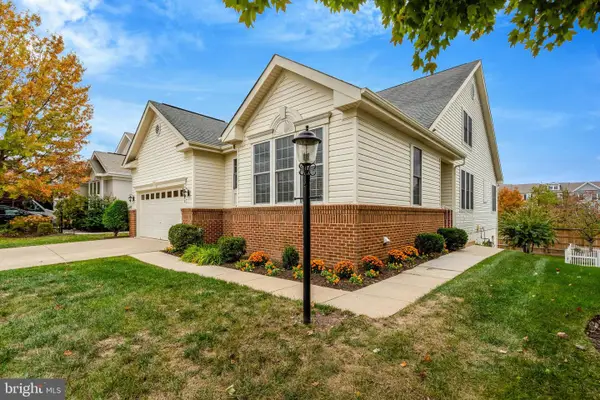 $745,000Active3 beds 4 baths3,676 sq. ft.
$745,000Active3 beds 4 baths3,676 sq. ft.6900 Tred Avon Pl, GAINESVILLE, VA 20155
MLS# VAPW2106954Listed by: LONG & FOSTER REAL ESTATE, INC. 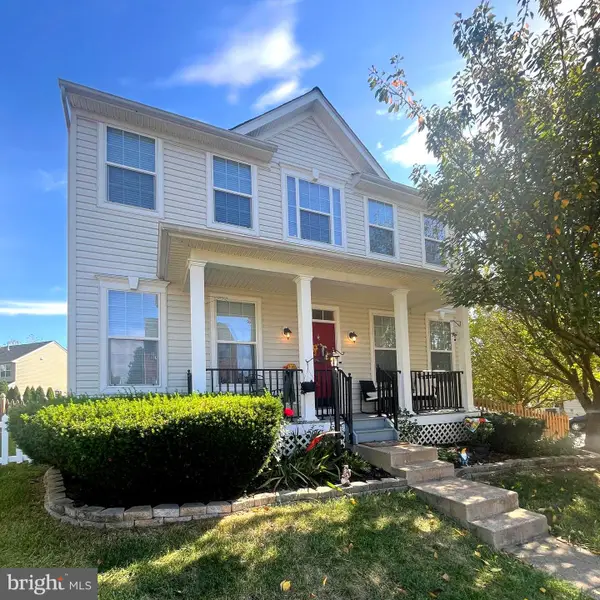 $599,900Pending4 beds 4 baths2,909 sq. ft.
$599,900Pending4 beds 4 baths2,909 sq. ft.8925 Yellowleg Ct, GAINESVILLE, VA 20155
MLS# VAPW2106302Listed by: EXP REALTY, LLC- Coming Soon
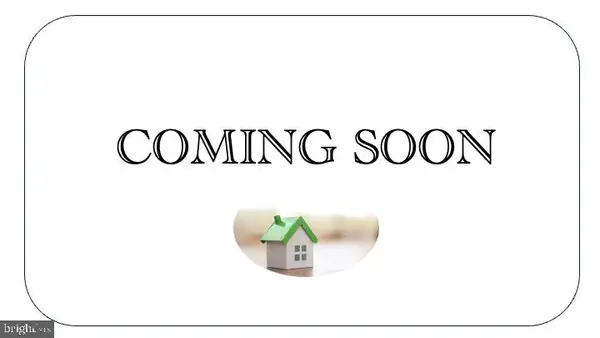 $998,000Coming Soon5 beds 4 baths
$998,000Coming Soon5 beds 4 baths8605 Ellis Ford Pl, GAINESVILLE, VA 20155
MLS# VAPW2106940Listed by: FAIRFAX REALTY SELECT - Open Sat, 10am to 1pmNew
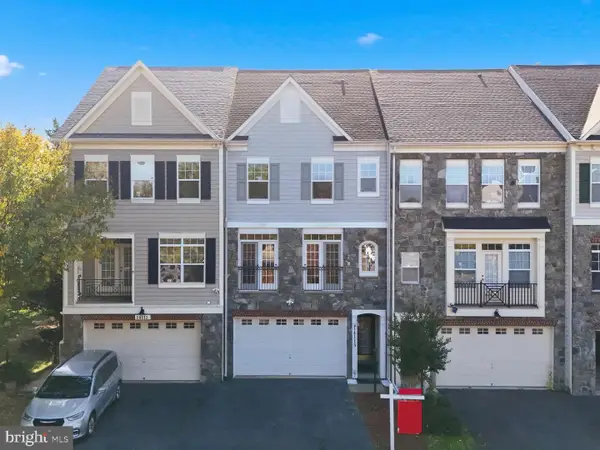 $599,900Active3 beds 4 baths2,372 sq. ft.
$599,900Active3 beds 4 baths2,372 sq. ft.14115 Catbird Dr, GAINESVILLE, VA 20155
MLS# VAPW2106720Listed by: EXP REALTY, LLC - Open Sun, 1 to 3pmNew
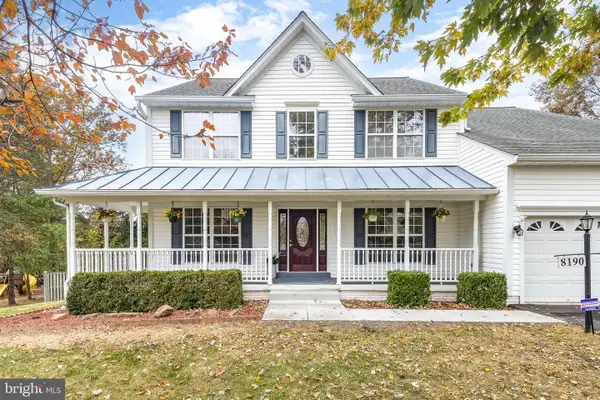 $849,000Active5 beds 4 baths3,524 sq. ft.
$849,000Active5 beds 4 baths3,524 sq. ft.8190 Peggys Ct, GAINESVILLE, VA 20155
MLS# VAPW2104578Listed by: SAMSON PROPERTIES - Open Sat, 2 to 4pmNew
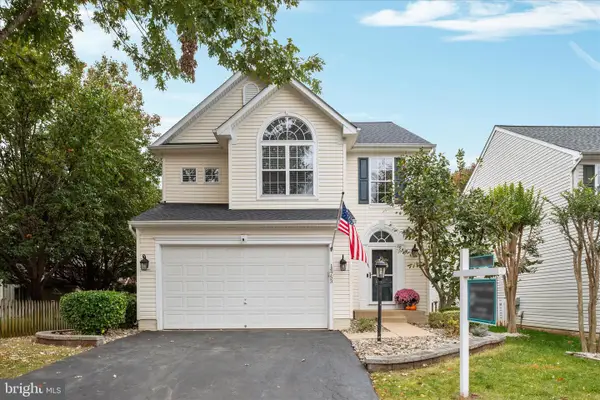 $775,000Active5 beds 4 baths3,621 sq. ft.
$775,000Active5 beds 4 baths3,621 sq. ft.14753 Links Pond Cir, GAINESVILLE, VA 20155
MLS# VAPW2106430Listed by: PEARSON SMITH REALTY, LLC
