14592 Kylewood Way, Gainesville, VA 20155
Local realty services provided by:ERA Martin Associates
14592 Kylewood Way,Gainesville, VA 20155
$409,900
- 3 Beds
- 3 Baths
- - sq. ft.
- Townhouse
- Sold
Listed by: michelle gordon
Office: compass
MLS#:VAPW2107962
Source:BRIGHTMLS
Sorry, we are unable to map this address
Price summary
- Price:$409,900
- Monthly HOA dues:$189
About this home
Priced to Sell! Welcome to 14592 Kylewood Way — a bright and happy three-level townhome in the popular Parks at Piedmont community, complete with pretty pond views and all the amenities you could want. The main level offers an open, easy-flow layout with stylish wood-look tile, a cozy double-sided gas fireplace, and a kitchen that’s ready for everything from weeknight dinners to weekend entertaining. Enjoy stainless steel appliances, granite counters, gas cooking, modern cabinetry, and a center island with a breakfast bar—perfect for morning coffee or a quick snack.
Upstairs, the spacious primary suite feels like its own retreat with a walk-in closet, double vanities, a soaking tub, separate shower, and private water closet. Two more bedrooms, an updated full bath with a modern vessel sink, and a convenient laundry room round out the third floor.
The community makes every day feel like a mini getaway with a pool, clubhouse, fitness center, tennis courts, tot lots, trails, and ponds. Shopping, dining, transportation, and local favorites are just moments away. Whether you're looking for a fantastic place to call home or a smart investment property, this one checks all the boxes!
Contact an agent
Home facts
- Year built:2005
- Listing ID #:VAPW2107962
- Added:47 day(s) ago
- Updated:January 07, 2026 at 11:10 AM
Rooms and interior
- Bedrooms:3
- Total bathrooms:3
- Full bathrooms:2
- Half bathrooms:1
Heating and cooling
- Cooling:Central A/C
- Heating:Forced Air, Natural Gas
Structure and exterior
- Year built:2005
Schools
- High school:BATTLEFIELD
- Middle school:BULL RUN
- Elementary school:TYLER
Utilities
- Water:Public
- Sewer:Public Sewer
Finances and disclosures
- Price:$409,900
- Tax amount:$3,597 (2025)
New listings near 14592 Kylewood Way
- Coming Soon
 $635,000Coming Soon3 beds 4 baths
$635,000Coming Soon3 beds 4 baths15922 Greymill Manor Dr, HAYMARKET, VA 20169
MLS# VAPW2110074Listed by: SAMSON PROPERTIES - Open Sat, 12 to 2pmNew
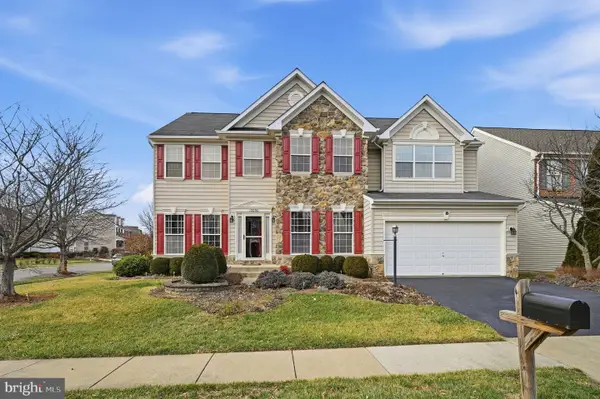 $880,000Active4 beds 4 baths4,238 sq. ft.
$880,000Active4 beds 4 baths4,238 sq. ft.12096 Maidenhair Dr, GAINESVILLE, VA 20155
MLS# VAPW2109840Listed by: LPT REALTY, LLC - Coming Soon
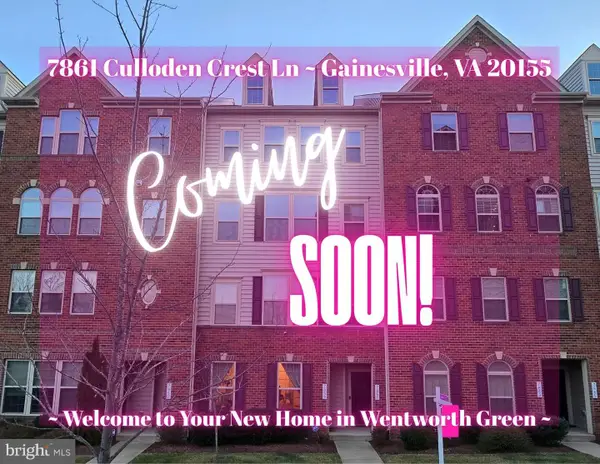 $500,000Coming Soon3 beds 3 baths
$500,000Coming Soon3 beds 3 baths7861 Culloden Crest Lane, GAINESVILLE, VA 20155
MLS# VAPW2109828Listed by: PEARSON SMITH REALTY, LLC 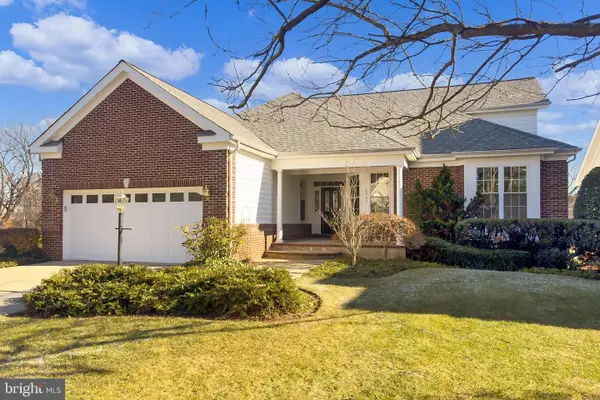 $850,000Pending4 beds 4 baths4,163 sq. ft.
$850,000Pending4 beds 4 baths4,163 sq. ft.13792 Charismatic Way, GAINESVILLE, VA 20155
MLS# VAPW2109234Listed by: RE/MAX DISTINCTIVE REAL ESTATE, INC.- Coming Soon
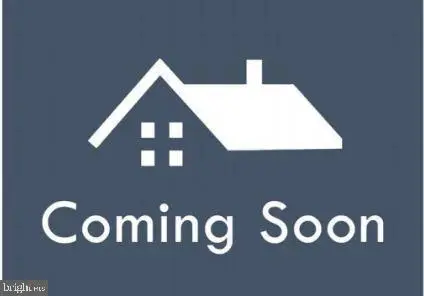 $475,000Coming Soon3 beds 3 baths
$475,000Coming Soon3 beds 3 baths6932 Kona Dr, GAINESVILLE, VA 20155
MLS# VAPW2109164Listed by: EXP REALTY, LLC 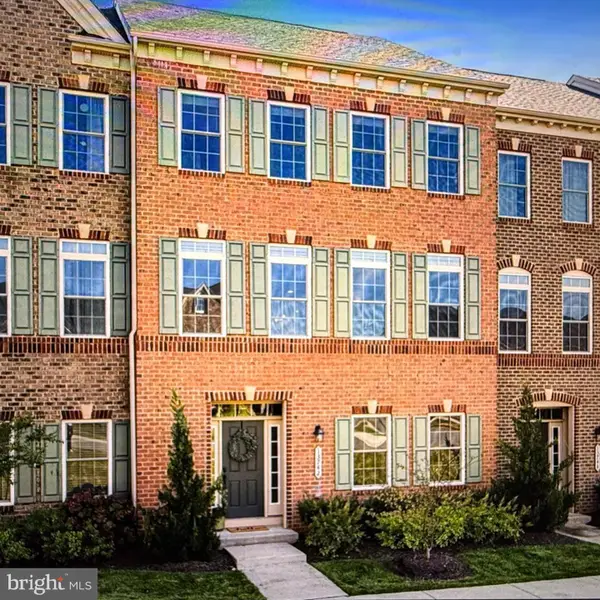 $735,000Pending4 beds 4 baths2,978 sq. ft.
$735,000Pending4 beds 4 baths2,978 sq. ft.13742 Senea Dr, GAINESVILLE, VA 20155
MLS# VAPW2109136Listed by: KELLER WILLIAMS CAPITAL PROPERTIES- Coming Soon
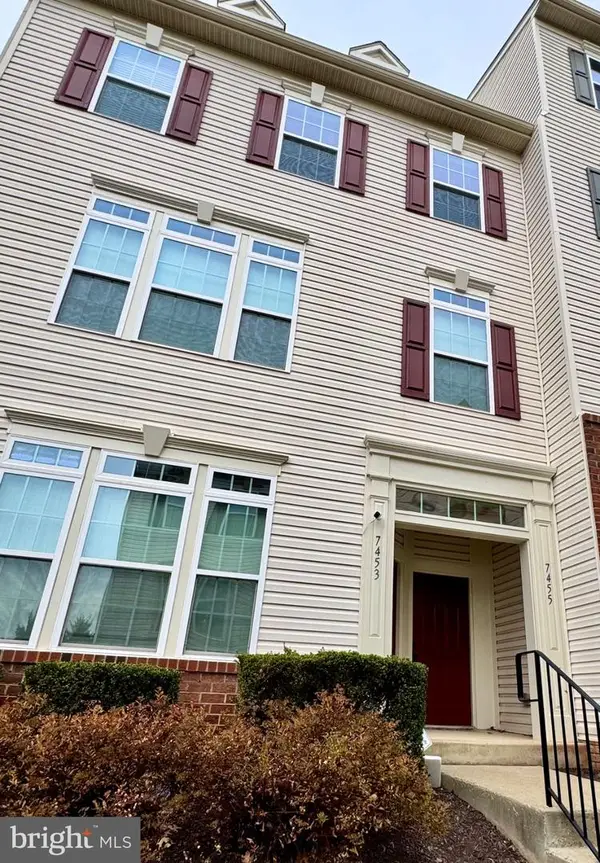 $419,900Coming Soon2 beds 2 baths
$419,900Coming Soon2 beds 2 baths7455 Brunson Cir, GAINESVILLE, VA 20155
MLS# VAPW2109130Listed by: SAMSON PROPERTIES 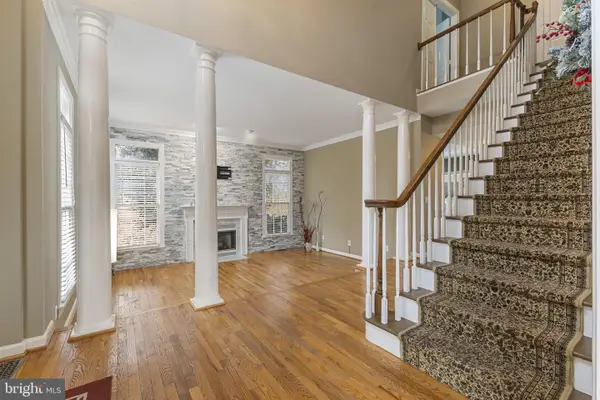 $840,000Pending4 beds 3 baths3,134 sq. ft.
$840,000Pending4 beds 3 baths3,134 sq. ft.4291 Lawnvale Dr, GAINESVILLE, VA 20155
MLS# VAPW2109068Listed by: COLDWELL BANKER REALTY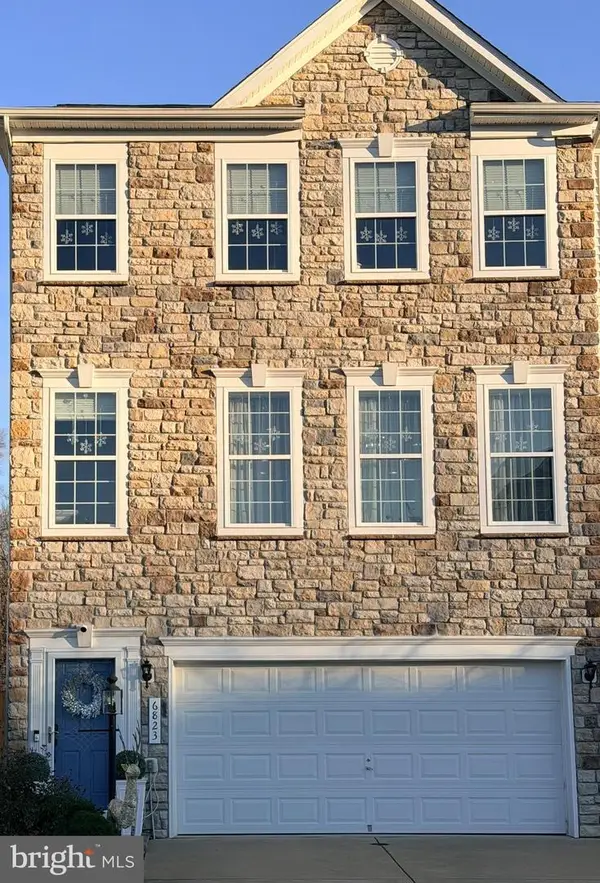 $725,000Pending4 beds 4 baths3,080 sq. ft.
$725,000Pending4 beds 4 baths3,080 sq. ft.6823 Bryson Cir, HAYMARKET, VA 20169
MLS# VAPW2109088Listed by: SAMSON PROPERTIES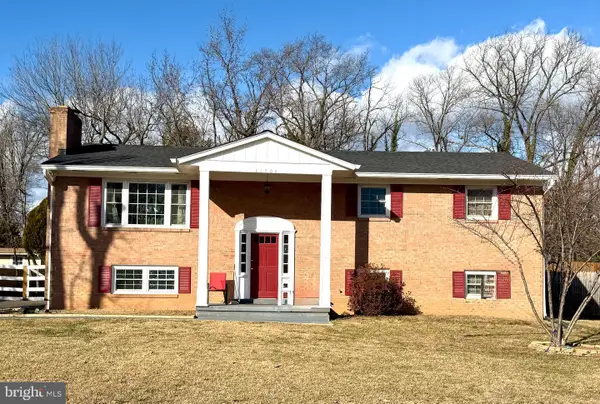 $680,000Active5 beds 3 baths2,448 sq. ft.
$680,000Active5 beds 3 baths2,448 sq. ft.14204 Saint Clair Dr, GAINESVILLE, VA 20155
MLS# VAPW2109058Listed by: FAIRFAX REALTY SELECT
