6159 Ferrier Ct, Gainesville, VA 20155
Local realty services provided by:ERA Liberty Realty
Listed by: sarah a. reynolds, elizabeth i falcon
Office: keller williams realty
MLS#:VAPW2105670
Source:BRIGHTMLS
Price summary
- Price:$800,000
- Price per sq. ft.:$281.1
- Monthly HOA dues:$400
About this home
Welcome home to the highly coveted Lakemont model by Lennar! Located in the sought-after 55+ Heritage Hunt community, this home is tucked away on a private and treed lot. Upon entering this home, you are greeted by soaring two story ceilings and hardwood floors. The gourmet kitchen is the heart of the home, with 42" maple cabinets, gas cooking, double convection oven, convection microwave, stainless steel appliances, and a large island. The kitchen opens to the breakfast room and family room, where you can enjoy afternoons drenched in sunlight, or cozied up next to the double sided fireplace. The sunroom is the perfect setting to watch the birds, or walk out to the covered patio and pick fresh apples and figs off of your very own fruit trees. The formal dining room and formal living room feature elegant box molding and crown molding and are the perfect setting to blend modern elegance with traditional tastes. The main level primary bedroom offers impressive vaulted ceilings, dual walk in closets, and en-suite bathroom with soaking tub, walk in shower, and dual sinks. Convenient home office and additional bedroom and full bathroom complete the main level. Upstairs, your guests will be offered maximum privacy with a bedroom, bathroom, and recreational loft space. The walk up basement offers an additional 2400+ sqft of space just awaiting your finishing touches! Irrigation system, whole house air purifier, newer water heater, dual zone HVAC, new carpet, and fresh paint make this home conveniently move in ready!
Heritage Hunt is a premier active adult gated community, featuring the Arthur Hills 18 Hole Golf Course. Amenities include indoor and outdoor pool, putting green, library, party room, game room, tennis courts, bocce courts, pickleball courts, walking trails, and so much more. HOA fee includes cable, phone, internet, water, sewer, trash, and snow removal .
MUST SEE!
Contact an agent
Home facts
- Year built:2008
- Listing ID #:VAPW2105670
- Added:91 day(s) ago
- Updated:January 08, 2026 at 02:50 PM
Rooms and interior
- Bedrooms:3
- Total bathrooms:3
- Full bathrooms:3
- Living area:2,846 sq. ft.
Heating and cooling
- Cooling:Central A/C
- Heating:Central, Natural Gas
Structure and exterior
- Year built:2008
- Building area:2,846 sq. ft.
- Lot area:0.22 Acres
Schools
- High school:GAINESVILLE
- Middle school:BULL RUN
- Elementary school:TYLER
Utilities
- Water:Public
- Sewer:Public Sewer
Finances and disclosures
- Price:$800,000
- Price per sq. ft.:$281.1
- Tax amount:$7,229 (2025)
New listings near 6159 Ferrier Ct
- Coming Soon
 $635,000Coming Soon3 beds 4 baths
$635,000Coming Soon3 beds 4 baths15922 Greymill Manor Dr, HAYMARKET, VA 20169
MLS# VAPW2110074Listed by: SAMSON PROPERTIES - Open Sat, 12 to 2pmNew
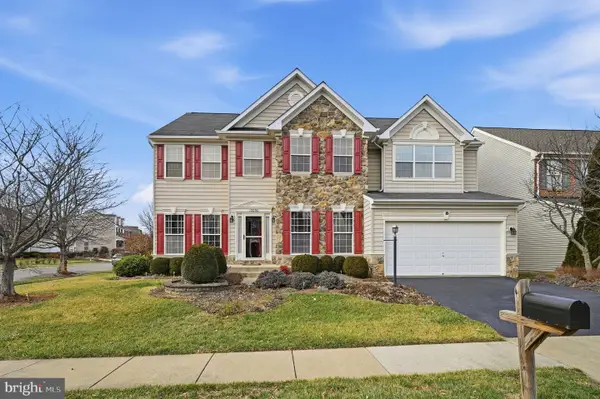 $880,000Active4 beds 4 baths4,238 sq. ft.
$880,000Active4 beds 4 baths4,238 sq. ft.12096 Maidenhair Dr, GAINESVILLE, VA 20155
MLS# VAPW2109840Listed by: LPT REALTY, LLC - Coming Soon
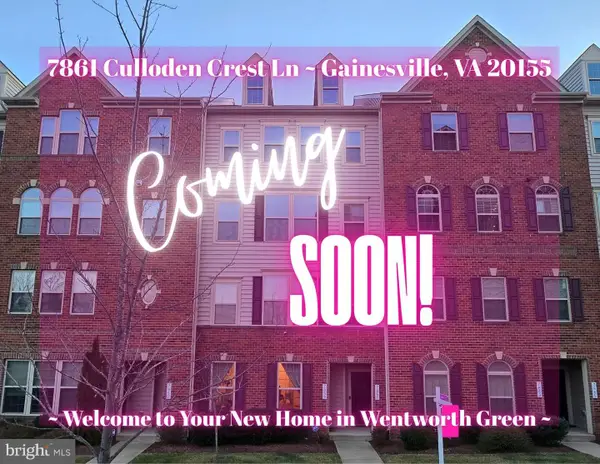 $500,000Coming Soon3 beds 3 baths
$500,000Coming Soon3 beds 3 baths7861 Culloden Crest Lane, GAINESVILLE, VA 20155
MLS# VAPW2109828Listed by: PEARSON SMITH REALTY, LLC 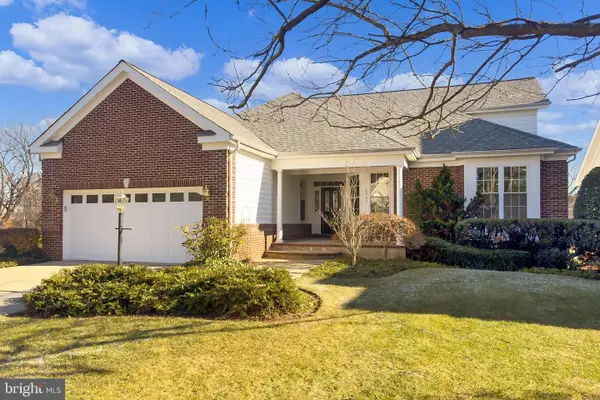 $850,000Pending4 beds 4 baths4,163 sq. ft.
$850,000Pending4 beds 4 baths4,163 sq. ft.13792 Charismatic Way, GAINESVILLE, VA 20155
MLS# VAPW2109234Listed by: RE/MAX DISTINCTIVE REAL ESTATE, INC.- Coming Soon
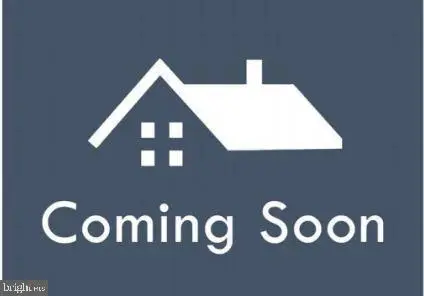 $475,000Coming Soon3 beds 3 baths
$475,000Coming Soon3 beds 3 baths6932 Kona Dr, GAINESVILLE, VA 20155
MLS# VAPW2109164Listed by: EXP REALTY, LLC 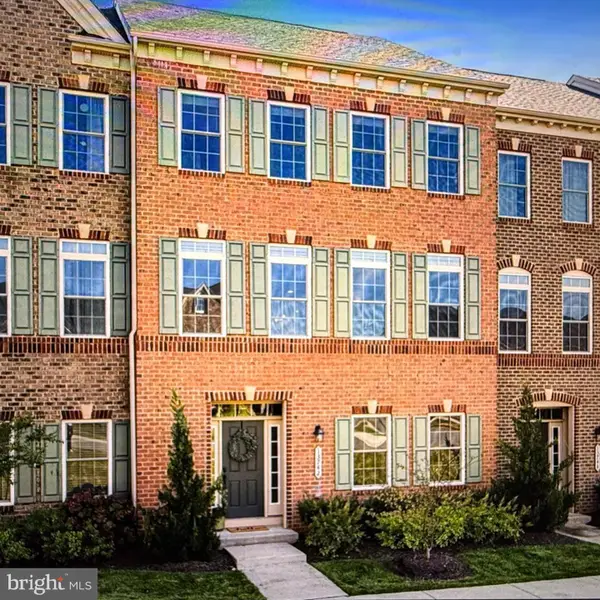 $735,000Pending4 beds 4 baths2,978 sq. ft.
$735,000Pending4 beds 4 baths2,978 sq. ft.13742 Senea Dr, GAINESVILLE, VA 20155
MLS# VAPW2109136Listed by: KELLER WILLIAMS CAPITAL PROPERTIES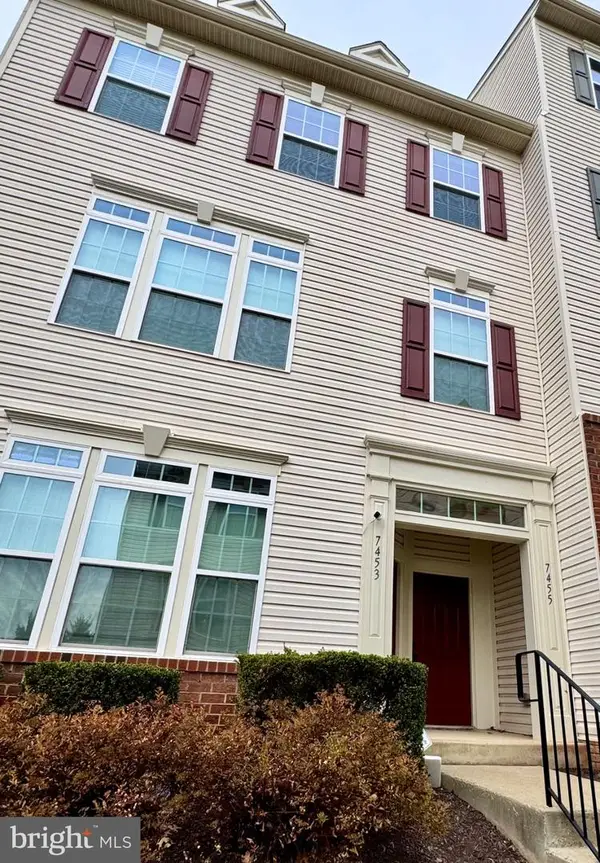 $419,900Active2 beds 2 baths1,394 sq. ft.
$419,900Active2 beds 2 baths1,394 sq. ft.7455 Brunson Cir, GAINESVILLE, VA 20155
MLS# VAPW2109130Listed by: SAMSON PROPERTIES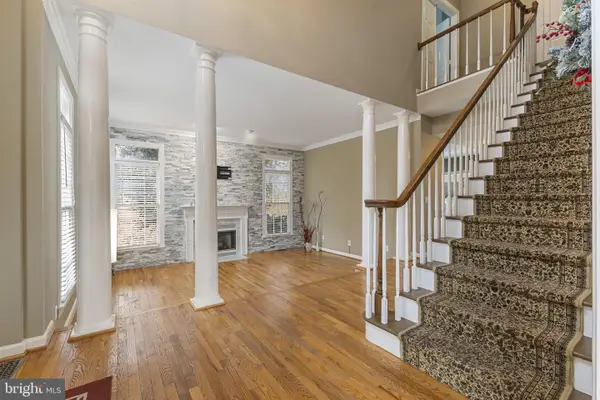 $840,000Pending4 beds 3 baths3,134 sq. ft.
$840,000Pending4 beds 3 baths3,134 sq. ft.4291 Lawnvale Dr, GAINESVILLE, VA 20155
MLS# VAPW2109068Listed by: COLDWELL BANKER REALTY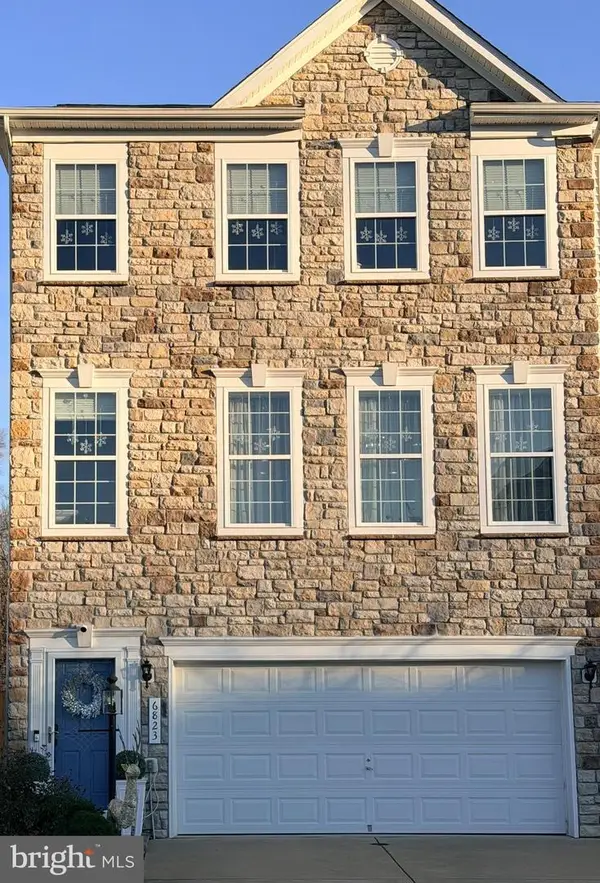 $725,000Pending4 beds 4 baths3,080 sq. ft.
$725,000Pending4 beds 4 baths3,080 sq. ft.6823 Bryson Cir, HAYMARKET, VA 20169
MLS# VAPW2109088Listed by: SAMSON PROPERTIES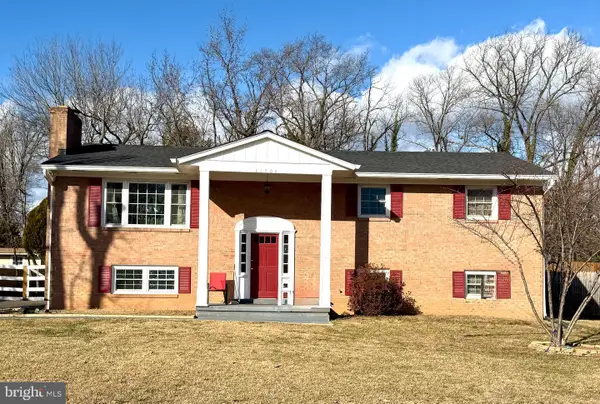 $680,000Active5 beds 3 baths2,448 sq. ft.
$680,000Active5 beds 3 baths2,448 sq. ft.14204 Saint Clair Dr, GAINESVILLE, VA 20155
MLS# VAPW2109058Listed by: FAIRFAX REALTY SELECT
