6816 Tred Avon Pl, Gainesville, VA 20155
Local realty services provided by:ERA Byrne Realty
Upcoming open houses
- Sun, Oct 0501:00 pm - 03:00 pm
Listed by:natalie h mcartor
Office:samson properties
MLS#:VAPW2099616
Source:BRIGHTMLS
Price summary
- Price:$815,000
- Price per sq. ft.:$286.37
- Monthly HOA dues:$400
About this home
Welcome to Heritage Hunt, the premier active adult community offering a multitude of activities. The gated community is home of the Arthur Hills 18 hole golf course. Putting Green, Clubhouse with indoor and outdoor pools. Plus residents gather for activities in the meeting rooms, enjoy exercise classes in the fitness center, library, party rooms, dining room and bar, billiards and game rooms & more. Tennis courts, pickleball court, bocce ball court, walking paths an much more.
Absolutely Immaculate former model home – Private, Peaceful & Perfectly Appointed. Discover this stunning Lakemont II model, ideally situated on a private ¼-acre corner lot at Breeders Cup & Tred Avon. With open space on one side and a tree-lined backdrop, this home offers a rare combination of privacy, elegance, and upgrades galore. HVAC 2-3 Years Old, Hot Water Heater 5 Years Old, Sentricon Termite Protection System, Updated Kitchen
Step inside and be greeted by wide plank hardwood floors flowing throughout the main level—showcasing craftsmanship and style. Freshly painted in the designer shade Pale Oak by Benjamin Moore, every room exudes warmth and sophistication. New plush carpet adds comfort to the stairs, loft, and office, while plantation shutters and a heavy trim package with crown molding, chair rail, and oversized baseboards elevate the home’s refined appeal.
The gourmet kitchen is a showstopper—featuring soft white Quartz countertops, upgraded cabinetry, and a large center island perfect for entertaining. The vaulted ceilings in bright white create an airy, open feel extending from the breakfast nook to the family room. Dine with a view—your breakfast nook overlooks lush, mature trees and shrubs, complete with a sparkling new chandelier.
The sun-filled family room features abundant windows and a double-sided gas fireplace that warms both the family and living rooms—creating an inviting ambiance for gatherings or quiet evenings. You will love the updated and contemporary Ceiling Fan
The main level office with French doors provides the perfect work-from-home space, while the second bedroom and full hall bath offer comfort for guests. The Primary Suite is a private retreat, featuring a luxury bath with double vanity, large shower, soaking tub and elegant updated lighting. Two walk-in closets, vaulted ceiling with a really cool fan and new plush carpeting make this a truly private Bedroom.
A bright sunroom just off the living room opens to a spacious paver patio with an awning, surrounded by professional landscaping and a full irrigation system—ideal for relaxing or entertaining outdoors. Completed with a retractable awning which has a wind sensor!
This home has been lovingly maintained and thoughtfully updated—a true gem that combines timeless style, quality finishes, and an unbeatable setting.
HOA fee includes basic cable, high speed internet, phone, trash and snow removal, common grounds, indoor and out door pools meeting room, library, party rooms, billiards and game room & more. Tennis courts, pickleball court, bocce ball court, walking paths an much more. Putting green, security gate.
Heritage Hunt has a wealth of amenities for its residents and guests to enjoy. Some of those amenities include two clubhouses, two aquatic facilities, an 18-hole Arthur Hills golf course, a fitness center, dining facilities, and other recreation amenities. So whatever your recreation interest is, there is something for everyone to enjoy.
Contact an agent
Home facts
- Year built:2006
- Listing ID #:VAPW2099616
- Added:4 day(s) ago
- Updated:October 05, 2025 at 10:39 PM
Rooms and interior
- Bedrooms:3
- Total bathrooms:3
- Full bathrooms:3
- Living area:2,846 sq. ft.
Heating and cooling
- Cooling:Central A/C, Zoned
- Heating:Natural Gas, Zoned
Structure and exterior
- Roof:Shingle
- Year built:2006
- Building area:2,846 sq. ft.
- Lot area:0.25 Acres
Utilities
- Water:Public
- Sewer:Public Sewer
Finances and disclosures
- Price:$815,000
- Price per sq. ft.:$286.37
- Tax amount:$6,374 (2025)
New listings near 6816 Tred Avon Pl
- Coming Soon
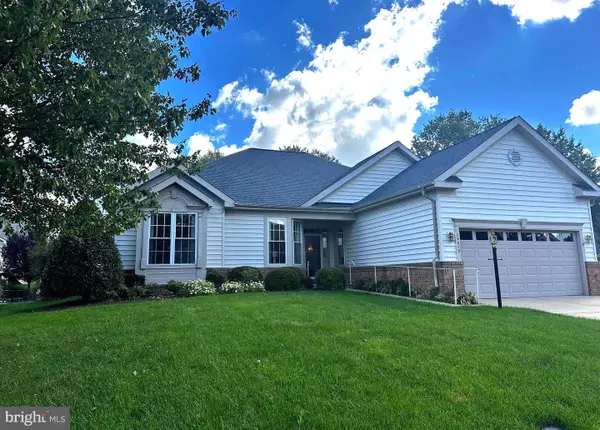 $670,000Coming Soon2 beds 2 baths
$670,000Coming Soon2 beds 2 baths14015 Breeders Cup Dr, GAINESVILLE, VA 20155
MLS# VAPW2105380Listed by: LONG & FOSTER REAL ESTATE, INC. - Coming Soon
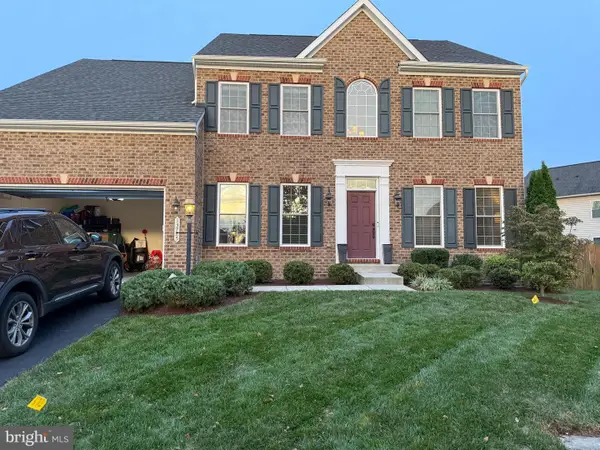 $950,000Coming Soon4 beds 4 baths
$950,000Coming Soon4 beds 4 baths13785 Saint James Pl, GAINESVILLE, VA 20155
MLS# VAPW2105220Listed by: KELLER WILLIAMS REALTY - Coming Soon
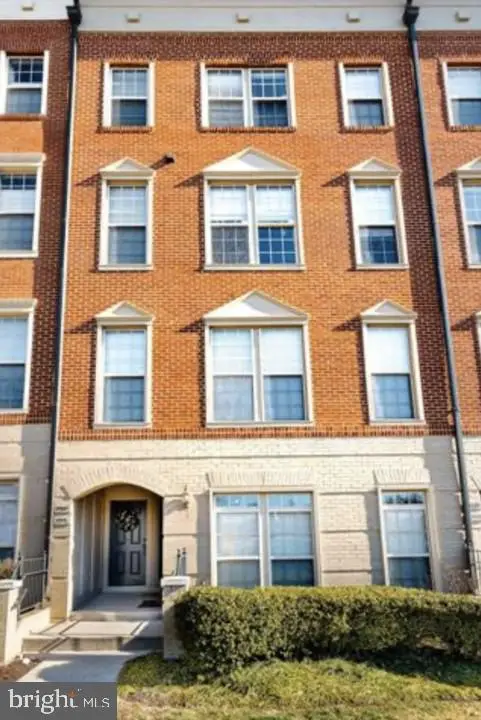 $400,000Coming Soon3 beds 3 baths
$400,000Coming Soon3 beds 3 baths7971 Crescent Park Dr, GAINESVILLE, VA 20155
MLS# VAPW2105408Listed by: KELLER WILLIAMS REALTY - Open Sun, 2 to 4pmNew
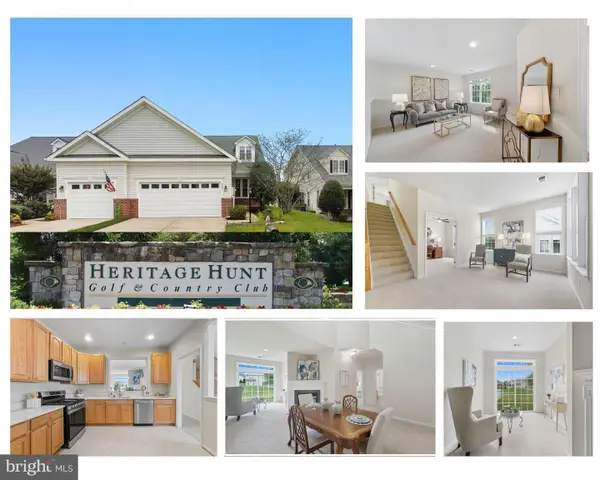 $615,000Active4 beds 3 baths2,165 sq. ft.
$615,000Active4 beds 3 baths2,165 sq. ft.6066 Halverton Pl, GAINESVILLE, VA 20155
MLS# VAPW2105404Listed by: REAL BROKER, LLC - New
 $725,000Active4 beds 4 baths2,983 sq. ft.
$725,000Active4 beds 4 baths2,983 sq. ft.13929 Tall Timber Ct, GAINESVILLE, VA 20155
MLS# VAPW2105430Listed by: MINT REALTY - Coming SoonOpen Sat, 1 to 3pm
 $819,900Coming Soon4 beds 4 baths
$819,900Coming Soon4 beds 4 baths13872 Tarleton Ct, GAINESVILLE, VA 20155
MLS# VAPW2103674Listed by: SAMSON PROPERTIES - New
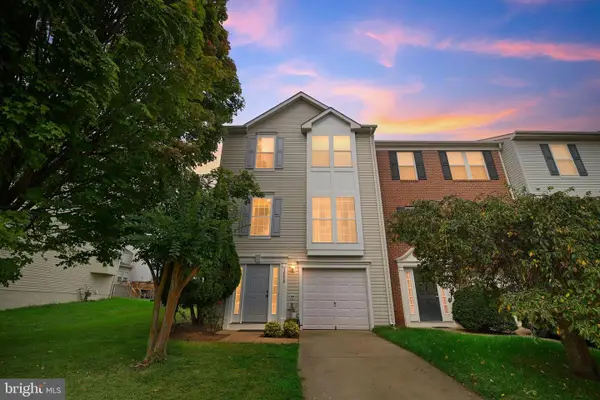 $569,500Active3 beds 3 baths2,314 sq. ft.
$569,500Active3 beds 3 baths2,314 sq. ft.14410 Hulfish Way, GAINESVILLE, VA 20155
MLS# VAPW2105298Listed by: GREEN HOMES REALTY - New
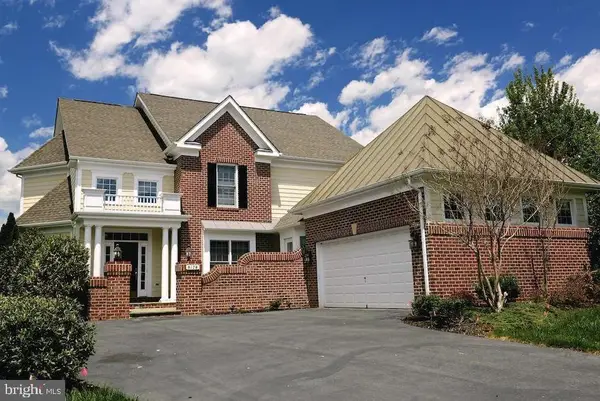 $999,000Active5 beds 5 baths4,978 sq. ft.
$999,000Active5 beds 5 baths4,978 sq. ft.8178 Snead Loop, GAINESVILLE, VA 20155
MLS# VAPW2105086Listed by: CENTURY 21 REDWOOD REALTY - New
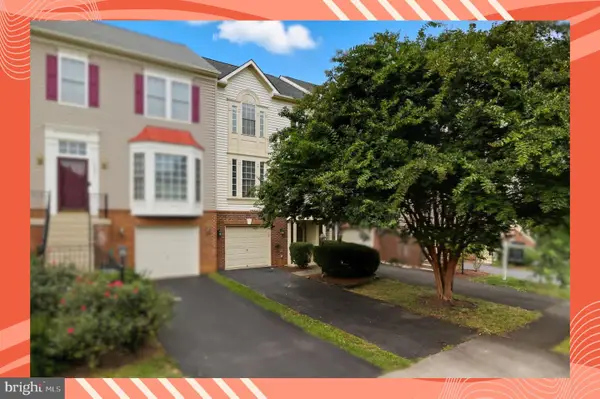 $575,000Active3 beds 4 baths2,312 sq. ft.
$575,000Active3 beds 4 baths2,312 sq. ft.14395 Fowlers Mill Dr, GAINESVILLE, VA 20155
MLS# VAPW2105064Listed by: LONG & FOSTER REAL ESTATE, INC.
