6824 Derby Run Way, Gainesville, VA 20155
Local realty services provided by:ERA Cole Realty
Listed by: mary e crowe
Office: samson properties
MLS#:VAPW2101182
Source:BRIGHTMLS
Price summary
- Price:$775,000
- Price per sq. ft.:$205.35
- Monthly HOA dues:$400
About this home
This stunning two-level home sits on a corner lot in a quiet cul-de-sac. Move in ready! Sellers just painted the entire house, replaced carpets in 4 downstairs rooms and professionally cleaned all remaining carpets (2nd bedroom, primary closet, and bedroom 4 (NTC).
Meticulously maintained by just one set of owners, this home blends classic charm with thoughtful custom touches throughout.
Step inside the large welcoming foyer to be greeted by beautiful original wood floors throughout the main level which offers: a formal dining room, a formal living room with built-ins, a gas fireplace and elegant crown molding, a private office or library, a primary bedroom suite with a large full bathroom and walk in closet, a sunroom leading to a brick patio, a second bedroom and a second full bath.
The kitchen features cherry cabinets, glass-paneled doors to display your treasured collections, unique cup shelving, and more, perfect for both cooking and entertaining. Kitchen is plumbed for gas oven if new owner prefers gas cooking to electric. Stainless steel Refrigerator: 2010, stainless steel Microwave 2017, stainless steel Double Oven 2025 with multiple functions and stainless steel Dishwasher 2025.
The lower level, finished in 2005, adds incredible space and versatility and includes: a large recreation room with custom built-ins and gas fireplace, a third full bathroom, two medium sized rooms currently used as bedrooms (NTC), a cedar-lined room perfect for off-season clothing storage, two additional rooms ideal for office or library use and a huge utility room prefect for a work space or additional storage.
The outside has been masterfully landscaped with a wonderful assortment of trees, bushes and plants on all four sides of the home, creating extra privacy and an outside oasis. An incomplete list of trees are: Magnolia, Japanese Maple, Crepe Myrtle, Cherokee Brave Pink Dogwood. There are also lots of amazing mature shrubs and flowering plants. Enjoy serene mornings and evenings on the patio.
Beyond the home, Heritage Hunt offers a gated community lifestyle offering: a championship golf course, two stunning clubhouses with ballrooms, restaurant and bar facilities, tennis and pickleball courts, indoor and outdoor pools, scenic walking and jogging paths, ponds, fountains and beautifully landscaped common areas.
All the conveniences you need close by including: medical facilities, restaurants and shopping, wineries, and breweries.
Located just 30 miles west of Washington, D.C., Heritage Hunt is a 55-plus, active-living, gated community with over 750 acres of lush grounds with a strong sense of community. Here, you can live life to the fullest, make lasting friendships, and truly enjoy community living.
Don’t miss your chance to own a home that’s ready for your personal touch in a vibrant, amenity-rich community.
Finished square footage and room sizes are only approximate. Please reference floor plans for accurate information.
HOA fees include internet, phone, and cable TV.
HVAC 2023, Water Heater 2019, Roof replaced approximately 5 years ago.
Contact an agent
Home facts
- Year built:1999
- Listing ID #:VAPW2101182
- Added:89 day(s) ago
- Updated:November 20, 2025 at 08:43 AM
Rooms and interior
- Bedrooms:3
- Total bathrooms:3
- Full bathrooms:3
- Living area:3,774 sq. ft.
Heating and cooling
- Cooling:Central A/C
- Heating:90% Forced Air, Natural Gas
Structure and exterior
- Roof:Composite
- Year built:1999
- Building area:3,774 sq. ft.
- Lot area:0.24 Acres
Schools
- High school:BATTLEFIELD
- Middle school:BULL RUN
- Elementary school:TYLER
Utilities
- Water:Public
- Sewer:Public Sewer
Finances and disclosures
- Price:$775,000
- Price per sq. ft.:$205.35
- Tax amount:$6,515 (2025)
New listings near 6824 Derby Run Way
- Coming Soon
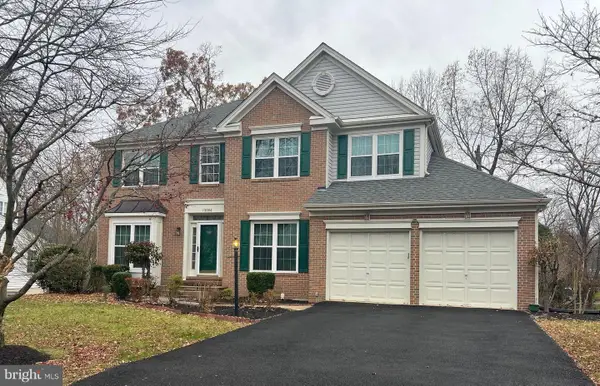 $680,000Coming Soon4 beds 4 baths
$680,000Coming Soon4 beds 4 baths13684 Bridlewood Dr, GAINESVILLE, VA 20155
MLS# VAPW2107998Listed by: REDFIN CORPORATION - New
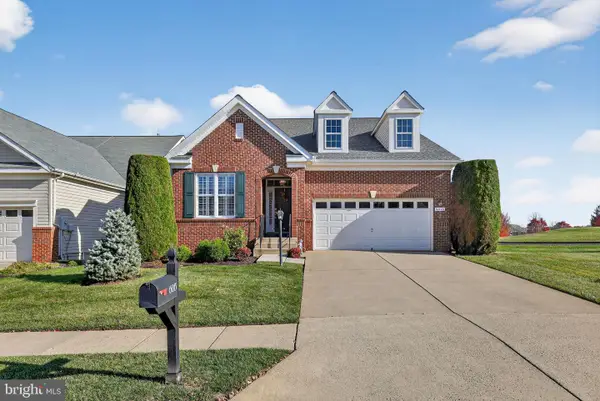 $750,000Active3 beds 3 baths2,608 sq. ft.
$750,000Active3 beds 3 baths2,608 sq. ft.6013 Piney Grove Way, GAINESVILLE, VA 20155
MLS# VAPW2107764Listed by: BETTER HOMES AND GARDENS REAL ESTATE RESERVE - Open Sat, 12 to 2pmNew
 $610,000Active3 beds 3 baths1,760 sq. ft.
$610,000Active3 beds 3 baths1,760 sq. ft.15908 Mackenzie Manor Dr, HAYMARKET, VA 20169
MLS# VAPW2107804Listed by: VYLLA HOME - New
 $1,095,000Active4 beds 4 baths4,108 sq. ft.
$1,095,000Active4 beds 4 baths4,108 sq. ft.16201 Kedzie St, HAYMARKET, VA 20169
MLS# VAPW2107796Listed by: BERKSHIRE HATHAWAY HOMESERVICES PENFED REALTY 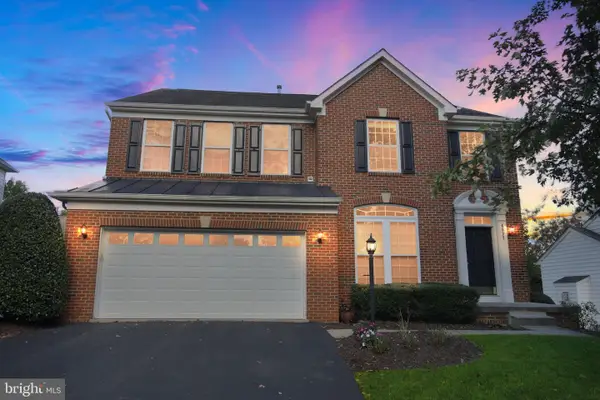 $835,000Pending5 beds 4 baths3,942 sq. ft.
$835,000Pending5 beds 4 baths3,942 sq. ft.6837 Rathbone Pl, GAINESVILLE, VA 20155
MLS# VAPW2107692Listed by: GREEN HOMES REALTY- New
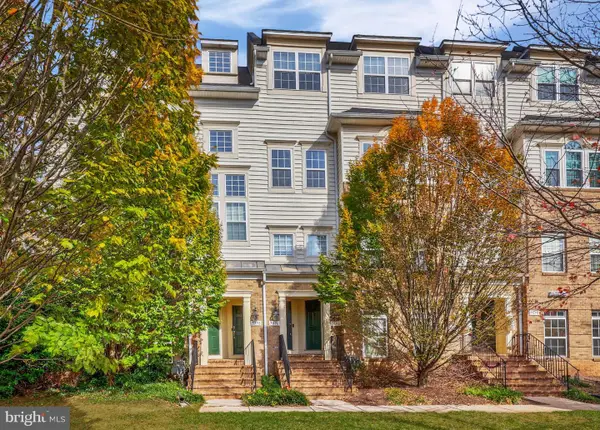 $410,000Active3 beds 3 baths1,731 sq. ft.
$410,000Active3 beds 3 baths1,731 sq. ft.7096 Little Thames Dr, GAINESVILLE, VA 20155
MLS# VAPW2107634Listed by: STEVEN JOSEPH REAL ESTATE LLC - Open Sat, 12 to 3pm
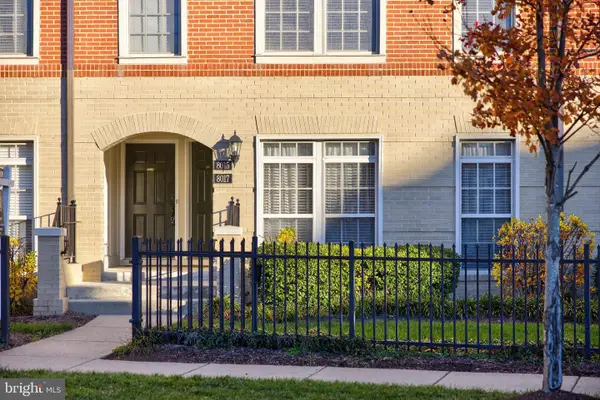 $445,000Active3 beds 3 baths2,440 sq. ft.
$445,000Active3 beds 3 baths2,440 sq. ft.8015 Crescent Park Dr, GAINESVILLE, VA 20155
MLS# VAPW2105812Listed by: LONG & FOSTER REAL ESTATE, INC. - Coming SoonOpen Sat, 1 to 3pm
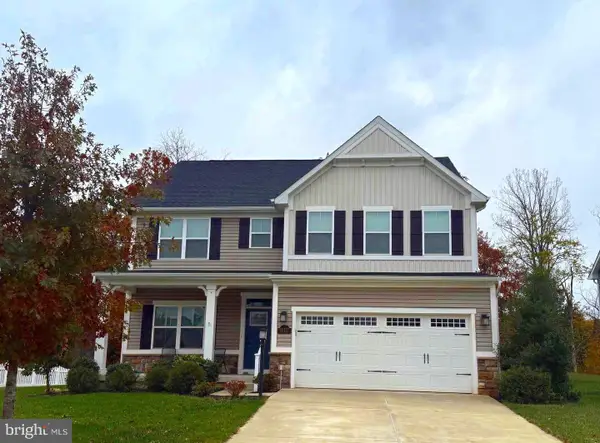 $835,000Coming Soon4 beds 3 baths
$835,000Coming Soon4 beds 3 baths15117 Haymarket Landing Dr, HAYMARKET, VA 20169
MLS# VAPW2107136Listed by: SAMSON PROPERTIES - Open Sun, 1 to 3pm
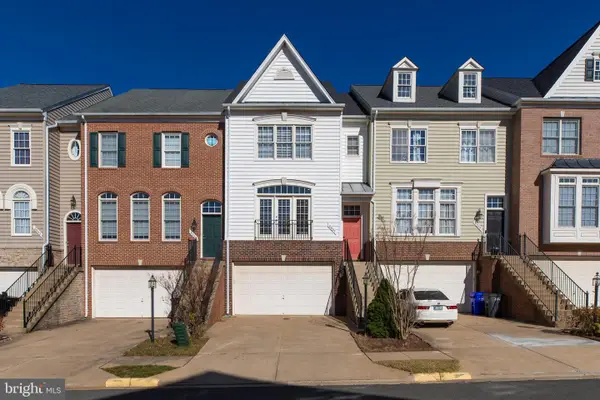 $629,900Active3 beds 4 baths2,447 sq. ft.
$629,900Active3 beds 4 baths2,447 sq. ft.6907 Stanwick Sq, GAINESVILLE, VA 20155
MLS# VAPW2107470Listed by: FAIRFAX REALTY SELECT - Coming Soon
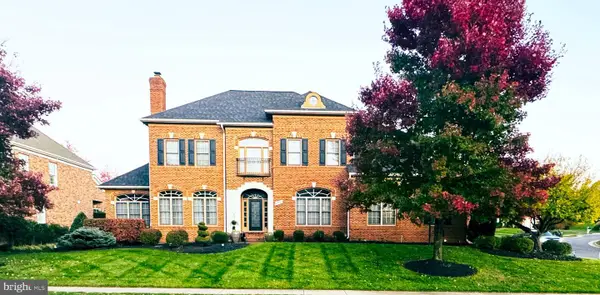 $1,375,000Coming Soon4 beds 4 baths
$1,375,000Coming Soon4 beds 4 baths8301 Hancock Ct, GAINESVILLE, VA 20155
MLS# VAPW2107280Listed by: SAMSON PROPERTIES
