6909 Sunday Silence Ct, Gainesville, VA 20155
Local realty services provided by:ERA OakCrest Realty, Inc.
6909 Sunday Silence Ct,Gainesville, VA 20155
$735,000
- 3 Beds
- 3 Baths
- 2,520 sq. ft.
- Single family
- Pending
Listed by: john r thompson, willard thompson
Office: samson properties
MLS#:VAPW2100366
Source:BRIGHTMLS
Price summary
- Price:$735,000
- Price per sq. ft.:$291.67
- Monthly HOA dues:$400
About this home
Welcome to Award-winning Heritage Hunt fabulous and active 55+ community - - Very well maintained Danbury II Model: 2520 sqft., 3 Level, 3 Bedroom, 3 Full bath, 2-Car Garage - - Main Level Living: Primary Bedroom w/vaulted ceiling, dual walk-in closets, & luxury bathroom. Gourmet Kitchen w/breakfast table space, formal Dining Room, Living Room w/vaulted ceiling and 2-sided Fireplace, bonus Family Room w/vaulted ceiling leads to Screened Porch that overlooks fully fenced backyard - - Upper Level Loft overlooks Living area below ... plus Loft includes Bedroom #3 and Full Bath #3 - - - Bring your DREAMS ... a huge blank canvas of 1952sqft unfinished lower level (9ft ceilings) with rough-in for Bathroom/Wet Bar ... your WISH LIST can be filled! - - NOTE: Lower level ideas are AI generated - - Professionally maintained landscape, lush turf front, sides and back with in-ground sprinkler system - - - This Active 55+ community has it all - enjoy the Golf Course (Membership required), Recreation Center, Fitness Center, Classes, Billiards, Tennis, Pickleball, Bocce, and 2 Pools (indoor and outdoor), 2 Clubhouses featuring active entertainment center with concerts, dance nights, movies and a number of different entertainment events. 100 different clubs, for hiking, biking, wine tasting, book clubs, cards, dining, tennis, golf, genealogy, singing, acting, music and more. NOTE: Additional memberships or fees may apply - - This gated Active adult community is conveniently located to parks, shopping, restaurants, personal services and access to major highways. health facilities, and cultural opportunities. - - MAJOR SYSTEMS & UPGRADES: Hot Water Heater (80 Gal) 2023, HVAC 2019, Steam Humidifier 2019, Roof 2017, Washer/Dryer 2016, Front Porch and Walkway (Slate & Brick) 2023 - - A Pre-Listing Home Inspection was performed
Contact an agent
Home facts
- Year built:2006
- Listing ID #:VAPW2100366
- Added:112 day(s) ago
- Updated:November 20, 2025 at 08:43 AM
Rooms and interior
- Bedrooms:3
- Total bathrooms:3
- Full bathrooms:3
- Living area:2,520 sq. ft.
Heating and cooling
- Cooling:Ceiling Fan(s), Central A/C
- Heating:Forced Air, Natural Gas
Structure and exterior
- Roof:Asphalt
- Year built:2006
- Building area:2,520 sq. ft.
- Lot area:0.17 Acres
Schools
- High school:BATTLEFIELD
- Middle school:BULL RUN
- Elementary school:TYLER
Utilities
- Water:Public
- Sewer:Public Sewer
Finances and disclosures
- Price:$735,000
- Price per sq. ft.:$291.67
- Tax amount:$6,306 (2025)
New listings near 6909 Sunday Silence Ct
- Coming Soon
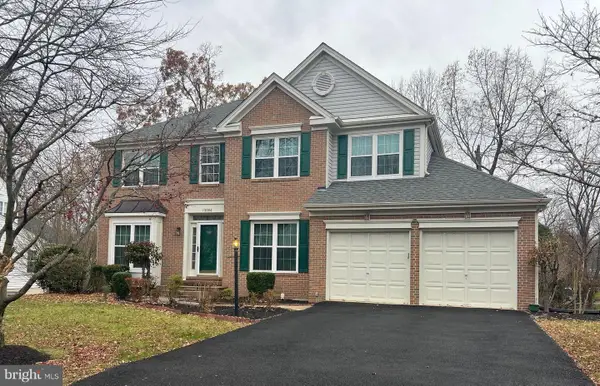 $680,000Coming Soon4 beds 4 baths
$680,000Coming Soon4 beds 4 baths13684 Bridlewood Dr, GAINESVILLE, VA 20155
MLS# VAPW2107998Listed by: REDFIN CORPORATION - New
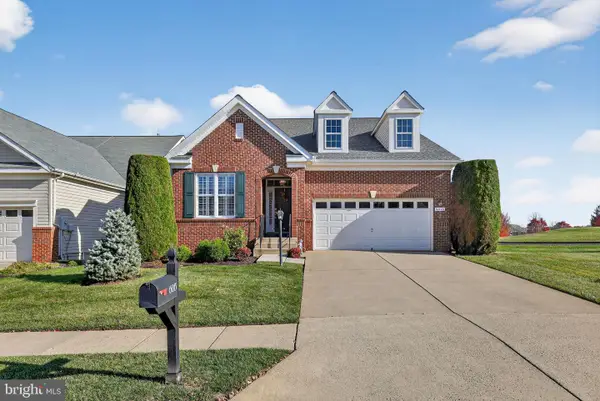 $750,000Active3 beds 3 baths2,608 sq. ft.
$750,000Active3 beds 3 baths2,608 sq. ft.6013 Piney Grove Way, GAINESVILLE, VA 20155
MLS# VAPW2107764Listed by: BETTER HOMES AND GARDENS REAL ESTATE RESERVE - Open Sat, 12 to 2pmNew
 $610,000Active3 beds 3 baths1,760 sq. ft.
$610,000Active3 beds 3 baths1,760 sq. ft.15908 Mackenzie Manor Dr, HAYMARKET, VA 20169
MLS# VAPW2107804Listed by: VYLLA HOME - New
 $1,095,000Active4 beds 4 baths4,108 sq. ft.
$1,095,000Active4 beds 4 baths4,108 sq. ft.16201 Kedzie St, HAYMARKET, VA 20169
MLS# VAPW2107796Listed by: BERKSHIRE HATHAWAY HOMESERVICES PENFED REALTY 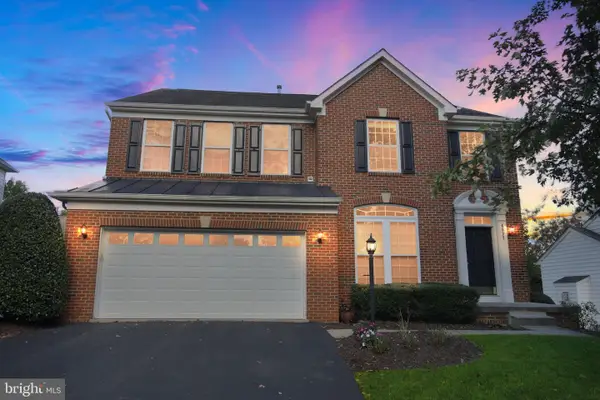 $835,000Pending5 beds 4 baths3,942 sq. ft.
$835,000Pending5 beds 4 baths3,942 sq. ft.6837 Rathbone Pl, GAINESVILLE, VA 20155
MLS# VAPW2107692Listed by: GREEN HOMES REALTY- New
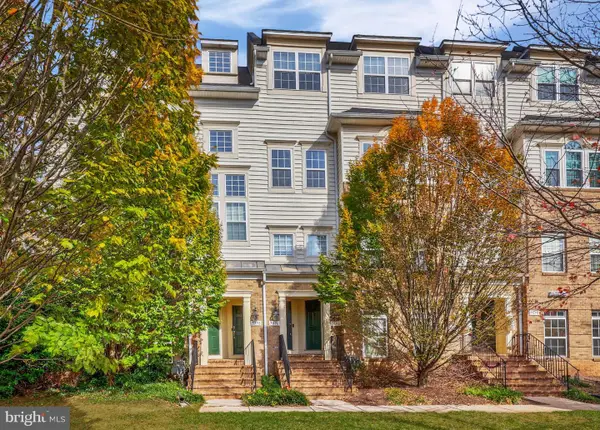 $410,000Active3 beds 3 baths1,731 sq. ft.
$410,000Active3 beds 3 baths1,731 sq. ft.7096 Little Thames Dr, GAINESVILLE, VA 20155
MLS# VAPW2107634Listed by: STEVEN JOSEPH REAL ESTATE LLC - Open Sat, 12 to 3pm
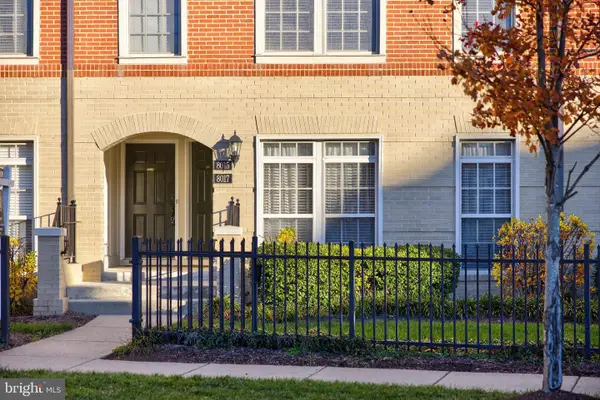 $445,000Active3 beds 3 baths2,440 sq. ft.
$445,000Active3 beds 3 baths2,440 sq. ft.8015 Crescent Park Dr, GAINESVILLE, VA 20155
MLS# VAPW2105812Listed by: LONG & FOSTER REAL ESTATE, INC. - Coming SoonOpen Sat, 1 to 3pm
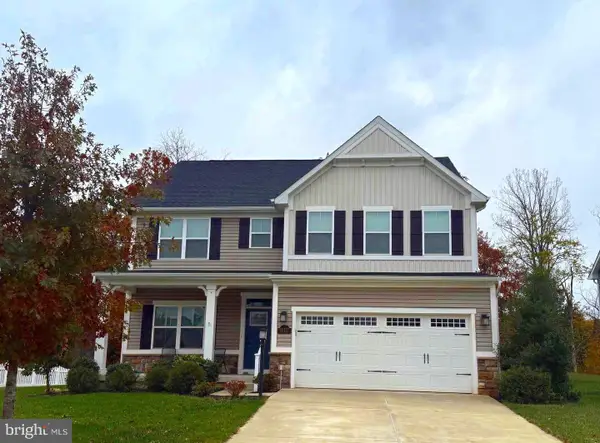 $835,000Coming Soon4 beds 3 baths
$835,000Coming Soon4 beds 3 baths15117 Haymarket Landing Dr, HAYMARKET, VA 20169
MLS# VAPW2107136Listed by: SAMSON PROPERTIES - Open Sun, 1 to 3pm
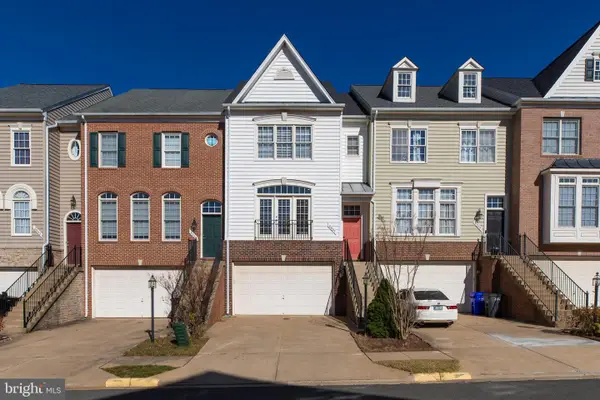 $629,900Active3 beds 4 baths2,447 sq. ft.
$629,900Active3 beds 4 baths2,447 sq. ft.6907 Stanwick Sq, GAINESVILLE, VA 20155
MLS# VAPW2107470Listed by: FAIRFAX REALTY SELECT - Coming Soon
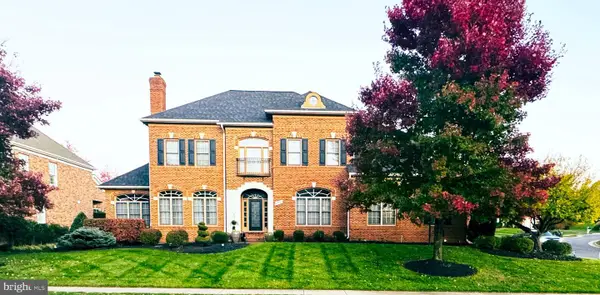 $1,375,000Coming Soon4 beds 4 baths
$1,375,000Coming Soon4 beds 4 baths8301 Hancock Ct, GAINESVILLE, VA 20155
MLS# VAPW2107280Listed by: SAMSON PROPERTIES
