7012 Trek Way, Gainesville, VA 20155
Local realty services provided by:Mountain Realty ERA Powered
7012 Trek Way,Gainesville, VA 20155
$520,000
- 3 Beds
- 4 Baths
- - sq. ft.
- Townhouse
- Sold
Listed by: nancy k. neilsen
Office: samson properties
MLS#:VAPW2101780
Source:BRIGHTMLS
Sorry, we are unable to map this address
Price summary
- Price:$520,000
About this home
* This gem of a property is a traditional 3 Bedroom, 2½ + ½ Bath, three finished level townhome. It is intelligently and well designed to offer many features on each level. It also offers a two-car garage with ample storage spaces.
* Total home: new, neutral paint throughout!
* The Main Level offers a spacious Living Room, Dining Area, fully equipped Kitchen, and a conveniently located Powder Room (½ Bath). The elegant, lighted art niche is nicely placed to enhance the living space.
* The Kitchen boasts of granite countertops, newer stainless-steel appliances (Stove - 2023, Dishwasher - 2024, brand new microwave -2025 ), and access to a full deck to enjoy the outdoors and your flowers plus the occasional BBQ. It also features a very desirable Workstation area!
* The Upper Level houses three bedrooms and two full bathrooms. The spacious Master Bedroom is light and bright with a walk-in closet. It features an en-suite Bathroom with a double sink vanity, dual shower heads, and an enclosed toilet area. There are two additional Bedrooms and a full Bathroom located in the hallway. All bedrooms have lighted ceiling fans.
* The Lower Level provides street-level entry either through the front door or the rear-access two-car garage. It also provides a full laundry room space, a Recreational Room/ Office/ Playroom area, and a very conveniently located ½ Bath. Finally, the HVAC system was replaced in July 2025.
* To those potential commuters, the location of this home is almost perfect. Routes 66, 29, and 15 are less than two miles away. Route 66 also now offers Express Lanes, commuter ride-share parking facilities, gas station, commuter bus pick-up, and access to the VRE in Manassas with rail access to DC.
* Finally, one can take a short walk to a major grocery store, beauty salon, dry cleaners, and several dining options from this home. By car, just a few miles away, one can drive to major shopping facilities in Haymarket, Gainesville, Manassas, and Bristow.
* Other amenities: community pool, tot lot, and dog park.
* Clearly this townhome is a rare find and worth considering for your next home.
Contact an agent
Home facts
- Year built:2010
- Listing ID #:VAPW2101780
- Added:113 day(s) ago
- Updated:December 27, 2025 at 03:57 PM
Rooms and interior
- Bedrooms:3
- Total bathrooms:4
- Full bathrooms:2
- Half bathrooms:2
Heating and cooling
- Cooling:Ceiling Fan(s), Heat Pump(s)
- Heating:Electric, Heat Pump(s)
Structure and exterior
- Year built:2010
Schools
- High school:GAINESVILLE
- Middle school:BULL RUN
- Elementary school:TYLER
Utilities
- Water:Public
- Sewer:Public Sewer
Finances and disclosures
- Price:$520,000
- Tax amount:$4,658 (2025)
New listings near 7012 Trek Way
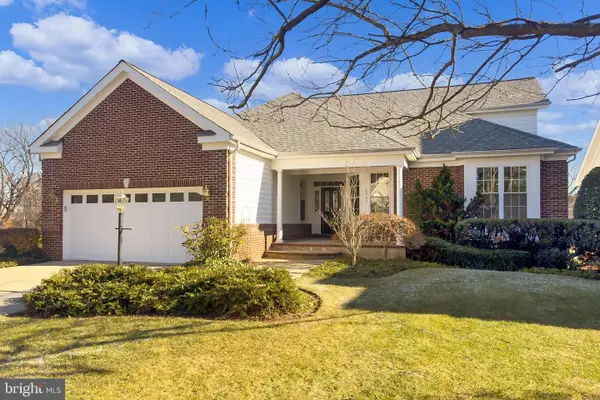 $850,000Pending4 beds 4 baths4,163 sq. ft.
$850,000Pending4 beds 4 baths4,163 sq. ft.13792 Charismatic Way, GAINESVILLE, VA 20155
MLS# VAPW2109234Listed by: RE/MAX DISTINCTIVE REAL ESTATE, INC.- Coming Soon
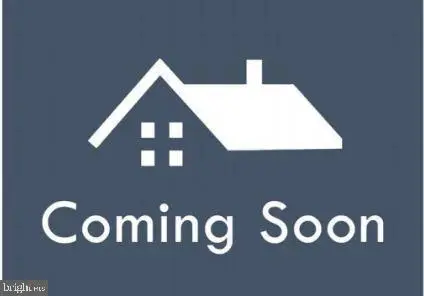 $475,000Coming Soon3 beds 3 baths
$475,000Coming Soon3 beds 3 baths6932 Kona Dr, GAINESVILLE, VA 20155
MLS# VAPW2109164Listed by: EXP REALTY, LLC 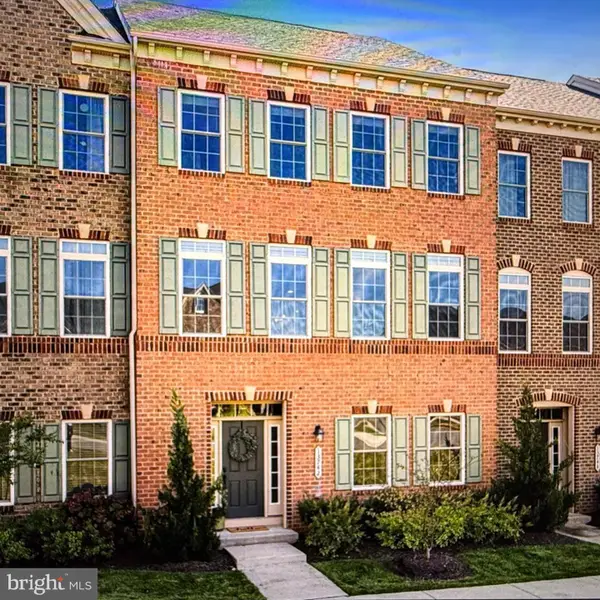 $735,000Pending4 beds 4 baths2,978 sq. ft.
$735,000Pending4 beds 4 baths2,978 sq. ft.13742 Senea Dr, GAINESVILLE, VA 20155
MLS# VAPW2109136Listed by: KELLER WILLIAMS CAPITAL PROPERTIES- Coming Soon
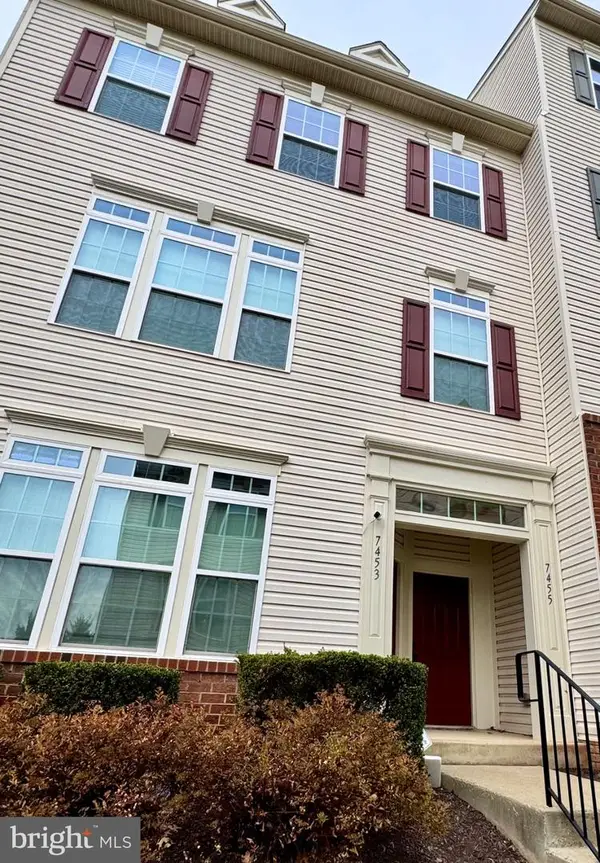 $419,900Coming Soon2 beds 2 baths
$419,900Coming Soon2 beds 2 baths7455 Brunson Cir, GAINESVILLE, VA 20155
MLS# VAPW2109130Listed by: SAMSON PROPERTIES 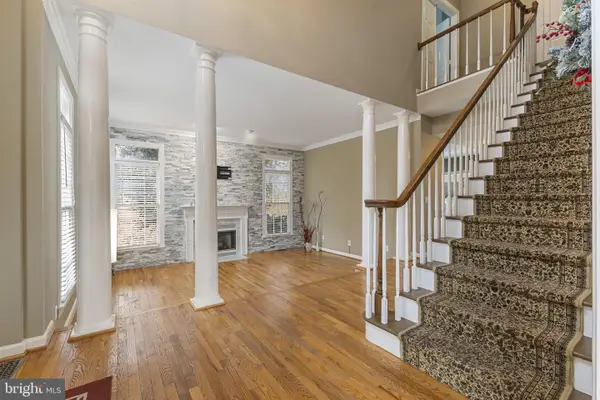 $840,000Pending4 beds 3 baths3,134 sq. ft.
$840,000Pending4 beds 3 baths3,134 sq. ft.4291 Lawnvale Dr, GAINESVILLE, VA 20155
MLS# VAPW2109068Listed by: COLDWELL BANKER REALTY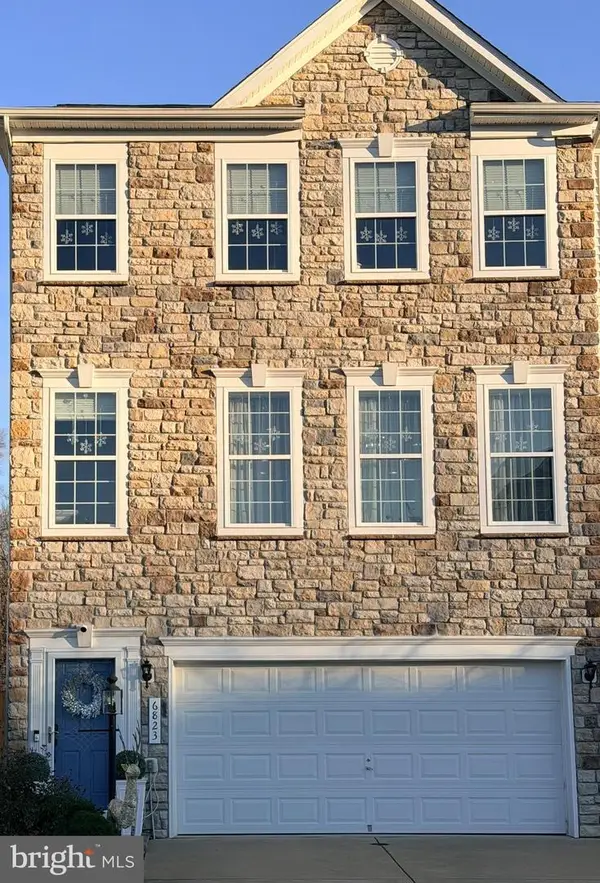 $725,000Pending4 beds 4 baths3,080 sq. ft.
$725,000Pending4 beds 4 baths3,080 sq. ft.6823 Bryson Cir, HAYMARKET, VA 20169
MLS# VAPW2109088Listed by: SAMSON PROPERTIES- Coming Soon
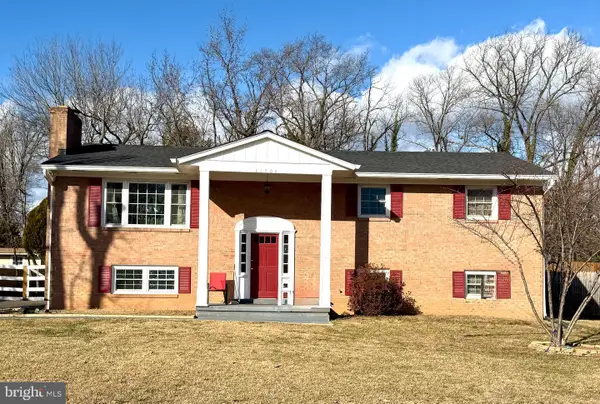 $680,000Coming Soon5 beds 3 baths
$680,000Coming Soon5 beds 3 baths14204 Saint Clair Dr, GAINESVILLE, VA 20155
MLS# VAPW2109058Listed by: FAIRFAX REALTY SELECT 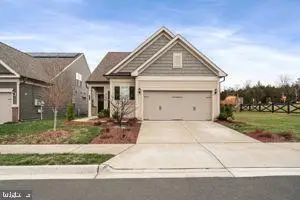 $802,000Active3 beds 3 baths2,182 sq. ft.
$802,000Active3 beds 3 baths2,182 sq. ft.6425 Hibiscus Path Ter, HAYMARKET, VA 20169
MLS# VAPW2108426Listed by: LONG & FOSTER REAL ESTATE, INC.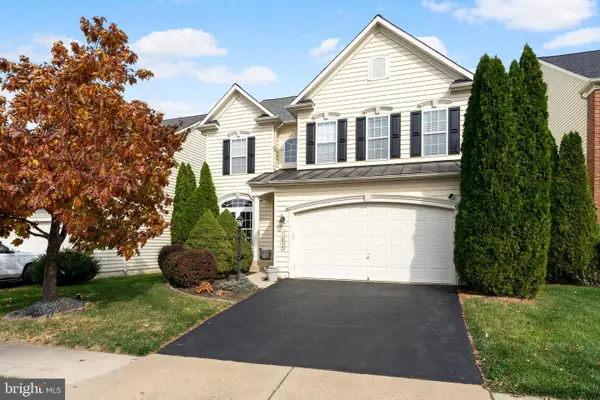 $849,999Active4 beds 4 baths3,683 sq. ft.
$849,999Active4 beds 4 baths3,683 sq. ft.13836 Tarleton Ct, GAINESVILLE, VA 20155
MLS# VAPW2108806Listed by: BLUE BEE PROPERTY MANAGEMENT- Open Sun, 12 to 3pm
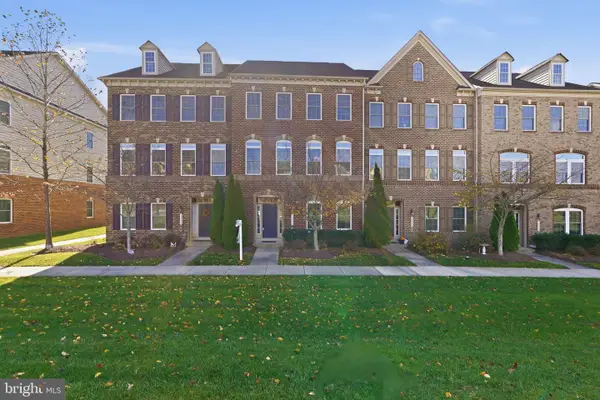 $724,900Pending3 beds 4 baths2,718 sq. ft.
$724,900Pending3 beds 4 baths2,718 sq. ft.13752 Senea Dr, GAINESVILLE, VA 20155
MLS# VAPW2108568Listed by: MYVAHOME.COM LLC
