7220 Forkland Way, Gainesville, VA 20155
Local realty services provided by:ERA Byrne Realty
7220 Forkland Way,Gainesville, VA 20155
$750,000
- 4 Beds
- 4 Baths
- - sq. ft.
- Single family
- Sold
Listed by: amanda jane robinson
Office: re/max gateway
MLS#:VAPW2106746
Source:BRIGHTMLS
Sorry, we are unable to map this address
Price summary
- Price:$750,000
- Monthly HOA dues:$110.33
About this home
BACK ON THE MARKET AT NO FAULT OF THE SELLER! Welcome to 7220 Forkland Way, where every room feels like it was designed to make life a little brighter. This beautifully maintained 4-bedroom, 2 full and 2 half-bath home sits in the heart of Gainesville’s Somerset community and blends timeless style with everyday comfort.
Step inside and you’re greeted by a two-story foyer that fills the home with natural light. The formal living and dining rooms are ready for gatherings—holiday dinners, milestone celebrations, or quiet Sunday mornings with coffee and sunshine streaming through the windows.
The open-concept kitchen connects seamlessly to the family room and sun-filled solarium, creating a warm, welcoming space for both entertaining and daily life. You’ll love the solid wood cabinetry, rich bronze tile backsplash, and center island—a perfect mix of classic character and function.
Upstairs, you’ll find all four bedrooms together, including a spacious primary suite with room to unwind. Fresh interior paint and new carpet (2025) make everything feel crisp and move-in ready.
Outside, step onto your flagstone patio surrounded by terraced landscaping and mature greenery—a peaceful, fully fenced backyard that feels like your own private retreat. Morning coffee, summer barbecues, or evening chats under the stars—this backyard was made for it all.
Peace of mind comes easy here thanks to thoughtful updates: new A/C units (2023, with transferable warranty), roof (2019), water heater (2021), hardwood floors (2020), front and back doors (2019 & 2020), stair/hallway refresh (2022), and sump pump (2022).
From the curb appeal of its classic brick façade to the warmth that greets you inside, this home offers that rare combination of care, comfort, and character—ready for you to make it your own.
Contact an agent
Home facts
- Year built:2004
- Listing ID #:VAPW2106746
- Added:71 day(s) ago
- Updated:January 04, 2026 at 06:29 AM
Rooms and interior
- Bedrooms:4
- Total bathrooms:4
- Full bathrooms:2
- Half bathrooms:2
Heating and cooling
- Cooling:Ceiling Fan(s), Central A/C, Multi Units, Zoned
- Heating:Forced Air, Natural Gas
Structure and exterior
- Year built:2004
Schools
- High school:GAINESVILLE
- Middle school:RONALD WILSON REAGAN
- Elementary school:BUCKLAND MILLS
Utilities
- Water:Public
- Sewer:Public Sewer
Finances and disclosures
- Price:$750,000
- Tax amount:$6,997 (2025)
New listings near 7220 Forkland Way
- Coming Soon
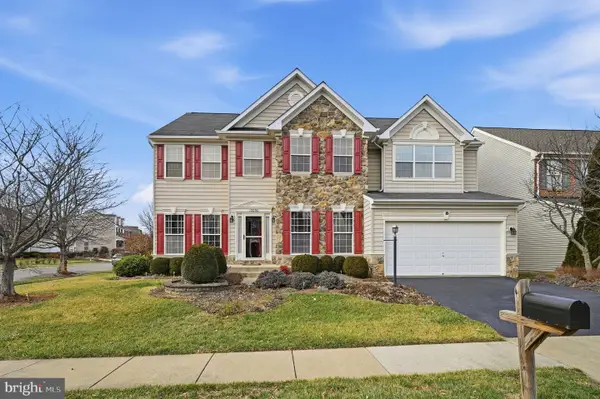 $880,000Coming Soon4 beds 4 baths
$880,000Coming Soon4 beds 4 baths12096 Maidenhair Dr, GAINESVILLE, VA 20155
MLS# VAPW2109840Listed by: LPT REALTY, LLC - Coming Soon
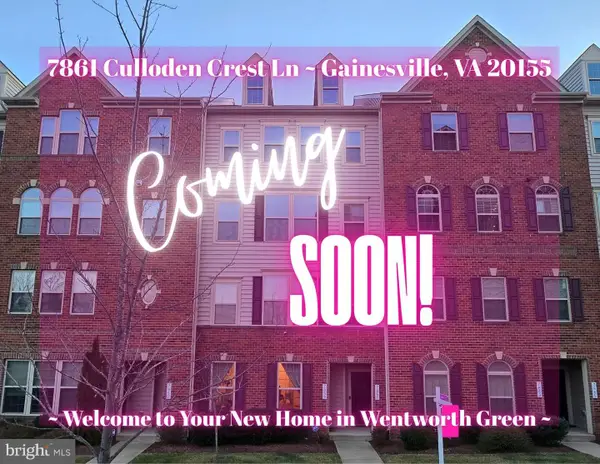 $500,000Coming Soon3 beds 3 baths
$500,000Coming Soon3 beds 3 baths7861 Culloden Crest Lane, GAINESVILLE, VA 20155
MLS# VAPW2109828Listed by: PEARSON SMITH REALTY, LLC - New
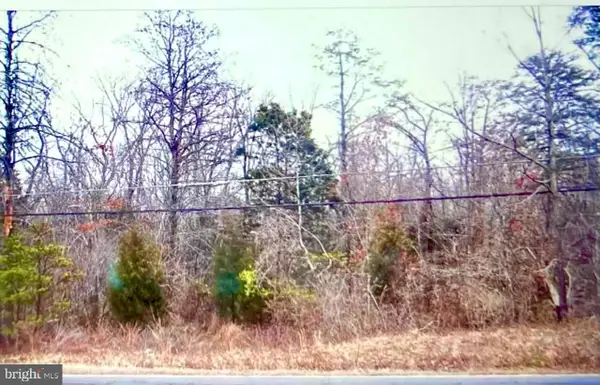 $470,990Active4.41 Acres
$470,990Active4.41 Acres7611 Old Carolina Rd, GAINESVILLE, VA 20155
MLS# VAPW2109694Listed by: PEARSON SMITH REALTY, LLC 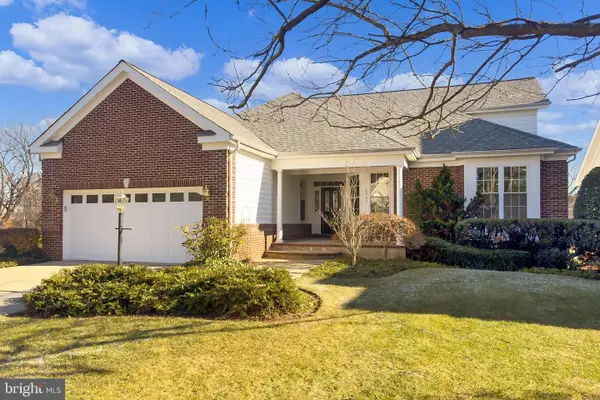 $850,000Pending4 beds 4 baths4,163 sq. ft.
$850,000Pending4 beds 4 baths4,163 sq. ft.13792 Charismatic Way, GAINESVILLE, VA 20155
MLS# VAPW2109234Listed by: RE/MAX DISTINCTIVE REAL ESTATE, INC.- Coming Soon
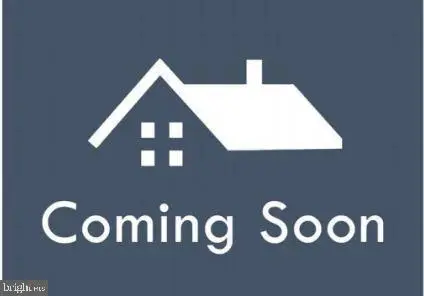 $475,000Coming Soon3 beds 3 baths
$475,000Coming Soon3 beds 3 baths6932 Kona Dr, GAINESVILLE, VA 20155
MLS# VAPW2109164Listed by: EXP REALTY, LLC 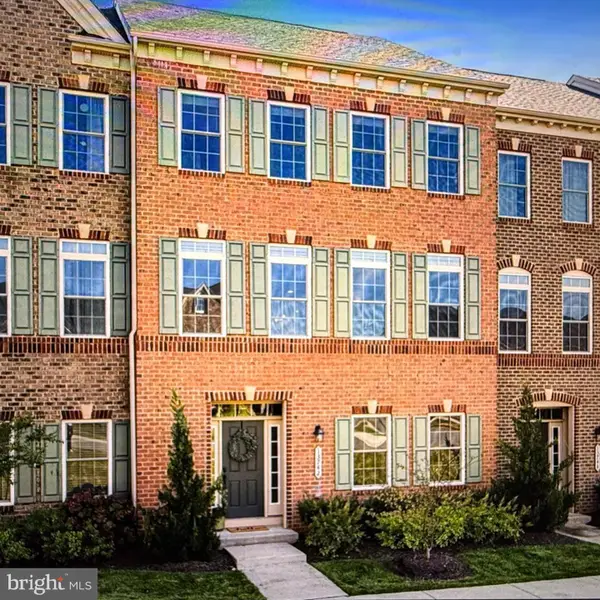 $735,000Pending4 beds 4 baths2,978 sq. ft.
$735,000Pending4 beds 4 baths2,978 sq. ft.13742 Senea Dr, GAINESVILLE, VA 20155
MLS# VAPW2109136Listed by: KELLER WILLIAMS CAPITAL PROPERTIES- Coming Soon
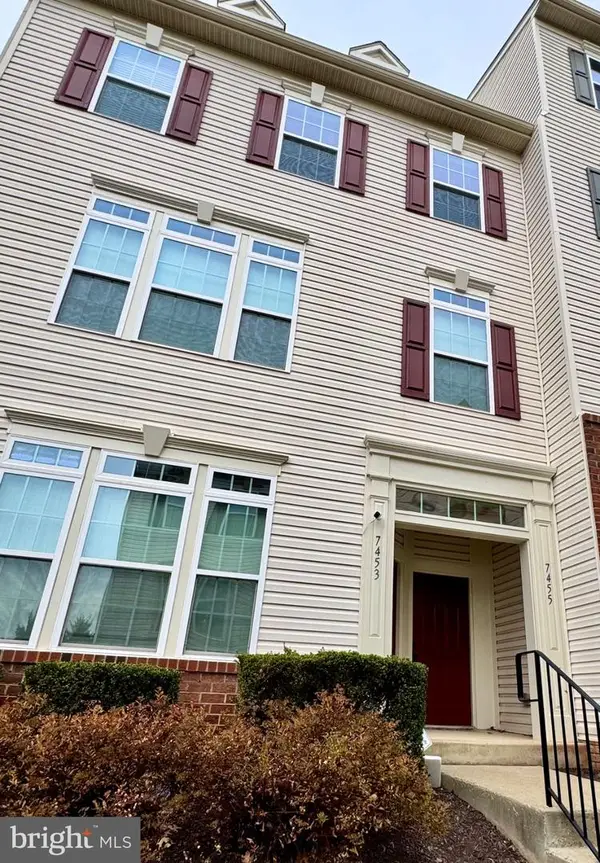 $419,900Coming Soon2 beds 2 baths
$419,900Coming Soon2 beds 2 baths7455 Brunson Cir, GAINESVILLE, VA 20155
MLS# VAPW2109130Listed by: SAMSON PROPERTIES 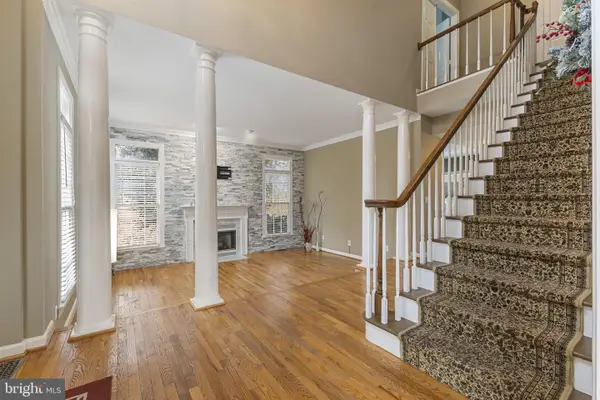 $840,000Pending4 beds 3 baths3,134 sq. ft.
$840,000Pending4 beds 3 baths3,134 sq. ft.4291 Lawnvale Dr, GAINESVILLE, VA 20155
MLS# VAPW2109068Listed by: COLDWELL BANKER REALTY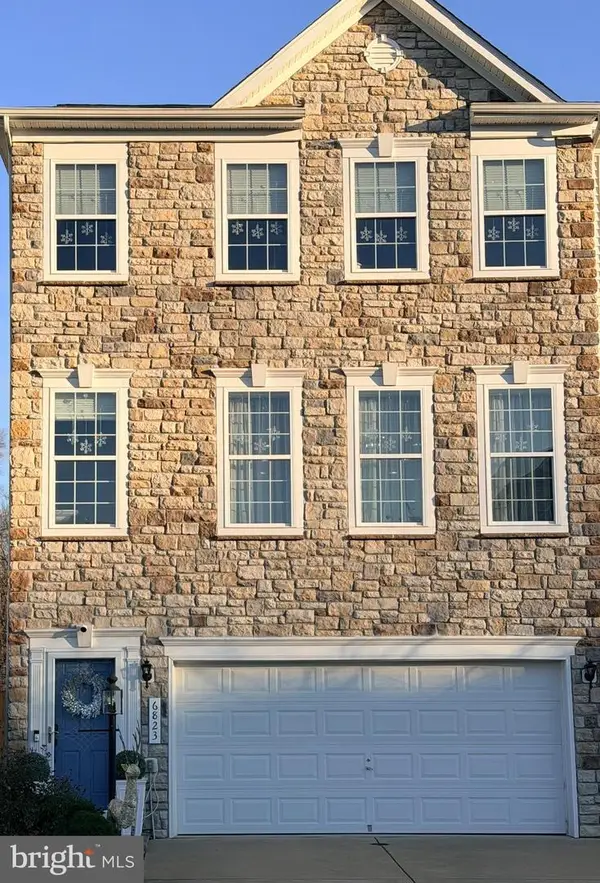 $725,000Pending4 beds 4 baths3,080 sq. ft.
$725,000Pending4 beds 4 baths3,080 sq. ft.6823 Bryson Cir, HAYMARKET, VA 20169
MLS# VAPW2109088Listed by: SAMSON PROPERTIES- Coming Soon
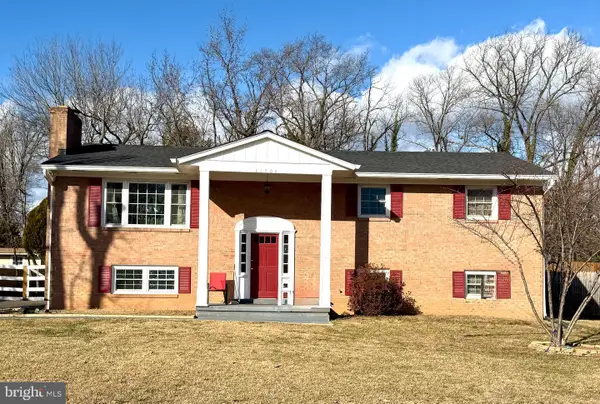 $680,000Coming Soon5 beds 3 baths
$680,000Coming Soon5 beds 3 baths14204 Saint Clair Dr, GAINESVILLE, VA 20155
MLS# VAPW2109058Listed by: FAIRFAX REALTY SELECT
