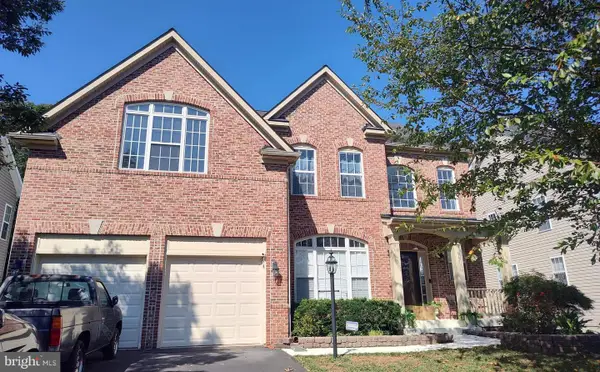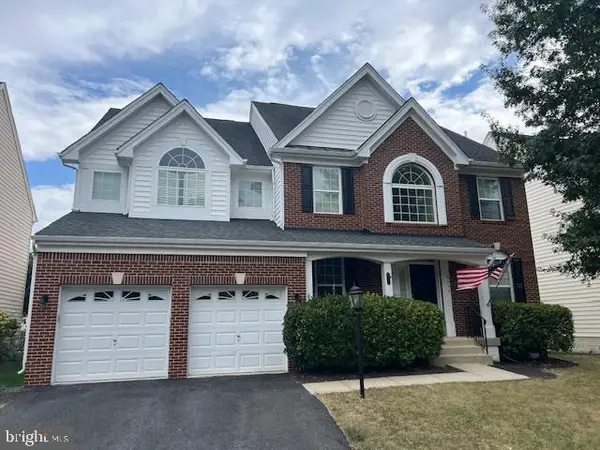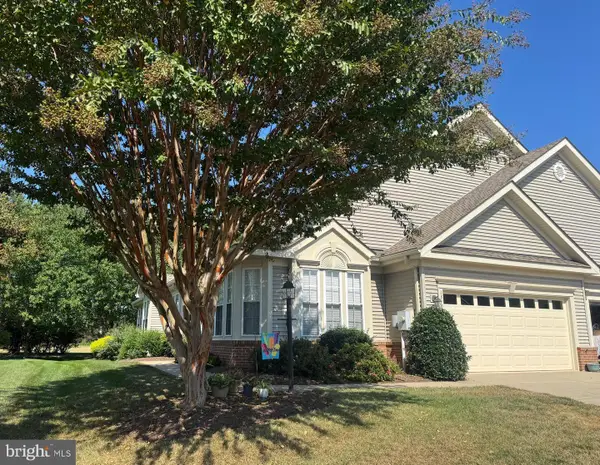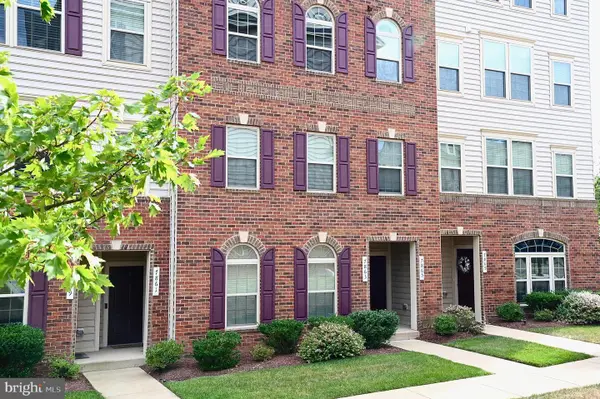7734 Cedar Branch Dr, GAINESVILLE, VA 20155
Local realty services provided by:ERA Statewide Realty
Listed by:ryan rice
Office:keller williams capital properties
MLS#:VAPW2103502
Source:BRIGHTMLS
Price summary
- Price:$450,000
- Price per sq. ft.:$184.43
About this home
Welcome to this freshly updated 2,440 sq. ft. home in the highly sought-after Madison Crescent community of Gainesville.***
The open floor plan is filled with natural light and designed for both comfort and entertaining. The spacious living room with a custom accent wall flows into the dining area and a chef’s kitchen featuring granite countertops, a large island, and brand-new stainless steel refrigerator, microwave, and dishwasher. Just off the kitchen is a versatile bonus room, perfect for a home office, playroom, or cozy reading nook.***
Upstairs, the owner’s suite offers a true retreat with a spa-inspired bath that includes dual sinks, a soaking tub, and a separate shower. Two additional bedrooms provide plenty of space for family, guests, or hobbies.***
Peace of mind comes with all the updates, including a new HVAC system, fresh paint, and stylish new fixtures. A freshly stained private balcony, attached garage with storage, add thoughtful convenience.***
Located just steps from shopping and dining at Madison Crescent Marketplace, this home also offers quick access to Routes 29, 15, and I-66 for an easy commute. Contact us for details or to schedule a showing!
Contact an agent
Home facts
- Year built:2011
- Listing ID #:VAPW2103502
- Added:1 day(s) ago
- Updated:September 05, 2025 at 01:46 PM
Rooms and interior
- Bedrooms:3
- Total bathrooms:3
- Full bathrooms:2
- Half bathrooms:1
- Living area:2,440 sq. ft.
Heating and cooling
- Cooling:Ceiling Fan(s), Central A/C
- Heating:Forced Air, Natural Gas
Structure and exterior
- Roof:Shingle
- Year built:2011
- Building area:2,440 sq. ft.
Schools
- High school:GAINESVILLE
- Middle school:RONALD WILSON REAGAN
- Elementary school:BUCKLAND MILLS
Utilities
- Water:Public
- Sewer:Public Sewer
Finances and disclosures
- Price:$450,000
- Price per sq. ft.:$184.43
- Tax amount:$4,097 (2025)
New listings near 7734 Cedar Branch Dr
- New
 $848,900Active4 beds 4 baths3,774 sq. ft.
$848,900Active4 beds 4 baths3,774 sq. ft.8142 Tenbrook Dr, GAINESVILLE, VA 20155
MLS# VAPW2103480Listed by: LONG & FOSTER REAL ESTATE, INC. - New
 $777,000Active2 beds 2 baths2,250 sq. ft.
$777,000Active2 beds 2 baths2,250 sq. ft.6249 Clay Hill Ct, GAINESVILLE, VA 20155
MLS# VAPW2102984Listed by: LONG & FOSTER REAL ESTATE, INC. - New
 $575,000Active3 beds 4 baths2,422 sq. ft.
$575,000Active3 beds 4 baths2,422 sq. ft.14397 Fowlers Mill Dr, GAINESVILLE, VA 20155
MLS# VAPW2103540Listed by: LONG & FOSTER REAL ESTATE, INC. - Coming Soon
 $899,990Coming Soon4 beds 4 baths
$899,990Coming Soon4 beds 4 baths14836 Cartagena Dr, GAINESVILLE, VA 20155
MLS# VAPW2103536Listed by: PIEDMONT FINE PROPERTIES  $774,900Pending4 beds 4 baths3,338 sq. ft.
$774,900Pending4 beds 4 baths3,338 sq. ft.8759 Raleigh Mews, GAINESVILLE, VA 20155
MLS# VAPW2103330Listed by: EXP REALTY, LLC- Coming Soon
 $750,000Coming Soon4 beds 4 baths
$750,000Coming Soon4 beds 4 baths7313 Early Marker Ct, GAINESVILLE, VA 20155
MLS# VAPW2103470Listed by: KELLER WILLIAMS REALTY - New
 $245,000Active1 beds 1 baths710 sq. ft.
$245,000Active1 beds 1 baths710 sq. ft.7854 Waverley Mill Ct, GAINESVILLE, VA 20155
MLS# VAPW2103450Listed by: CARTER REALTY - Coming Soon
 $605,000Coming Soon2 beds 2 baths
$605,000Coming Soon2 beds 2 baths13457 Victory Gallop Way, GAINESVILLE, VA 20155
MLS# VAPW2103374Listed by: PEARSON SMITH REALTY, LLC - Coming Soon
 $509,900Coming Soon3 beds 3 baths
$509,900Coming Soon3 beds 3 baths7865 Culloden Crest Ln, GAINESVILLE, VA 20155
MLS# VAPW2103240Listed by: LONG & FOSTER REAL ESTATE, INC.
