7848 Cedar Branch Dr, Gainesville, VA 20155
Local realty services provided by:O'BRIEN REALTY ERA POWERED
7848 Cedar Branch Dr,Gainesville, VA 20155
$385,000
- 2 Beds
- 3 Baths
- 1,568 sq. ft.
- Single family
- Pending
Listed by: patricia young
Office: pearson smith realty, llc.
MLS#:VAPW2094464
Source:BRIGHTMLS
Price summary
- Price:$385,000
- Price per sq. ft.:$245.54
About this home
This is IT - ONLY $385! Yes in Northern Virginia under $400- it is right here waiting for you!! Location -Garage parking-This house comes with a REDUCED RATE as low as 5.25% (APR 5.698%) as of 09/19/2025 through List & Lock™. This is a seller paid rate-buydown that reduces the buyer’s interest rate and monthly payment. Terms apply, see disclosures for more information. A Rare end unit is offered for purchase-2-bedroom 2 .5 bath garage unit. Gorgeous End-Unit Ground-Level Condo in Madison Crescent! Welcome to easy living in this beautiful 2-two Level - 2 bedroom, 2.5-bathroom end-unit condo featuring an open floorplan layout that adds both space and charm. Enjoy gleaming new floors, crown molding, granite countertops, beautiful backsplash, oversized island and stainless-steel appliances in a stylish kitchen that flows effortlessly into the living area. Buyer's Peace of mind, HVAC replaced with energy efficient model, NEW flooring, roof and balcony replaced in 2023. Relax on your private rear balcony and take advantage of the convenience of your own 1-car garage with storage shelves. Located just minutes from the community pool, basketball courts, shops, and stores—you’ll have everything you need right outside your door. Plus, you're just minutes to Route 66, 15 and 29 making commuting a breeze. Two generous bedrooms, each with their own bathroom. The Owner's suite has a spa like bathroom, with stand-alone shower and separate soaking tub with dual sinks. Bonus upstairs area -flex space with loads of natural light- perfect for Office-Media Room or whatever your imagination can create. Call today to get the details! Ask your agent for details on the special interest Lock the seller is offering on this property!
Contact an agent
Home facts
- Year built:2010
- Listing ID #:VAPW2094464
- Added:194 day(s) ago
- Updated:November 20, 2025 at 08:43 AM
Rooms and interior
- Bedrooms:2
- Total bathrooms:3
- Full bathrooms:2
- Half bathrooms:1
- Living area:1,568 sq. ft.
Heating and cooling
- Cooling:Central A/C
- Heating:Heat Pump(s), Natural Gas
Structure and exterior
- Year built:2010
- Building area:1,568 sq. ft.
Utilities
- Water:Public
- Sewer:Public Sewer
Finances and disclosures
- Price:$385,000
- Price per sq. ft.:$245.54
- Tax amount:$3,486 (2025)
New listings near 7848 Cedar Branch Dr
- Coming Soon
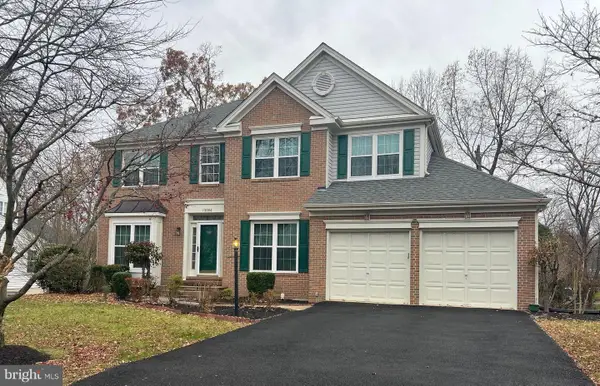 $680,000Coming Soon4 beds 4 baths
$680,000Coming Soon4 beds 4 baths13684 Bridlewood Dr, GAINESVILLE, VA 20155
MLS# VAPW2107998Listed by: REDFIN CORPORATION - New
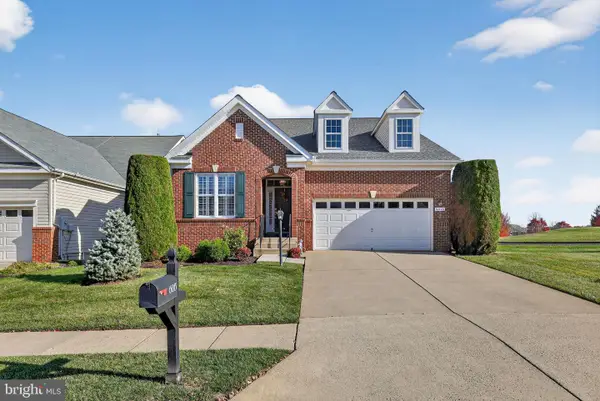 $750,000Active3 beds 3 baths2,608 sq. ft.
$750,000Active3 beds 3 baths2,608 sq. ft.6013 Piney Grove Way, GAINESVILLE, VA 20155
MLS# VAPW2107764Listed by: BETTER HOMES AND GARDENS REAL ESTATE RESERVE - Open Sat, 12 to 2pmNew
 $610,000Active3 beds 3 baths1,760 sq. ft.
$610,000Active3 beds 3 baths1,760 sq. ft.15908 Mackenzie Manor Dr, HAYMARKET, VA 20169
MLS# VAPW2107804Listed by: VYLLA HOME - New
 $1,095,000Active4 beds 4 baths4,108 sq. ft.
$1,095,000Active4 beds 4 baths4,108 sq. ft.16201 Kedzie St, HAYMARKET, VA 20169
MLS# VAPW2107796Listed by: BERKSHIRE HATHAWAY HOMESERVICES PENFED REALTY 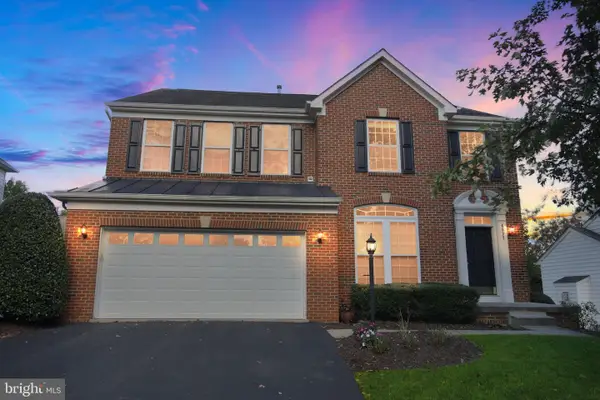 $835,000Pending5 beds 4 baths3,942 sq. ft.
$835,000Pending5 beds 4 baths3,942 sq. ft.6837 Rathbone Pl, GAINESVILLE, VA 20155
MLS# VAPW2107692Listed by: GREEN HOMES REALTY- New
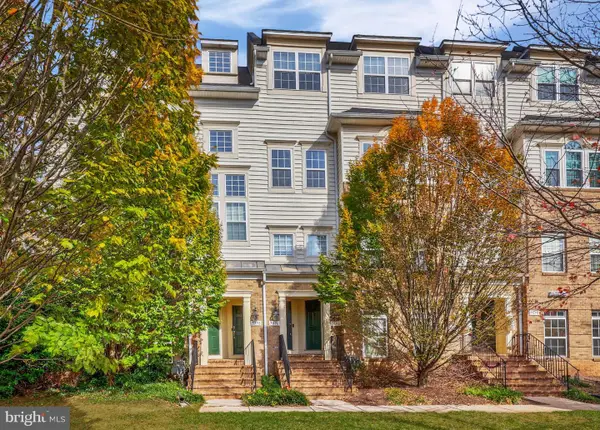 $410,000Active3 beds 3 baths1,731 sq. ft.
$410,000Active3 beds 3 baths1,731 sq. ft.7096 Little Thames Dr, GAINESVILLE, VA 20155
MLS# VAPW2107634Listed by: STEVEN JOSEPH REAL ESTATE LLC - Open Sat, 12 to 3pm
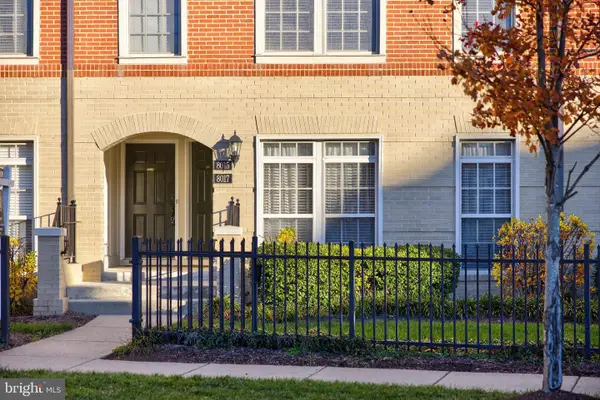 $445,000Active3 beds 3 baths2,440 sq. ft.
$445,000Active3 beds 3 baths2,440 sq. ft.8015 Crescent Park Dr, GAINESVILLE, VA 20155
MLS# VAPW2105812Listed by: LONG & FOSTER REAL ESTATE, INC. - Coming SoonOpen Sat, 1 to 3pm
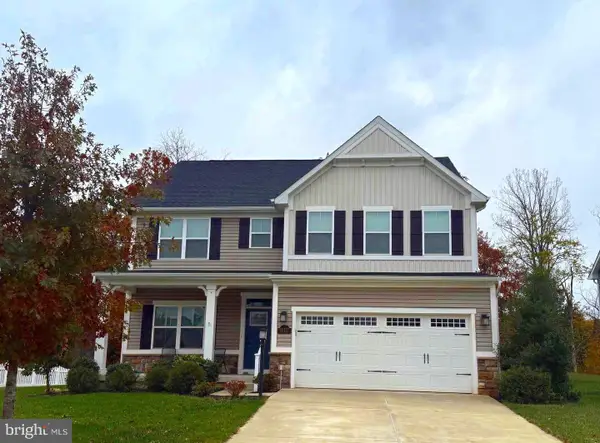 $835,000Coming Soon4 beds 3 baths
$835,000Coming Soon4 beds 3 baths15117 Haymarket Landing Dr, HAYMARKET, VA 20169
MLS# VAPW2107136Listed by: SAMSON PROPERTIES - Open Sun, 1 to 3pm
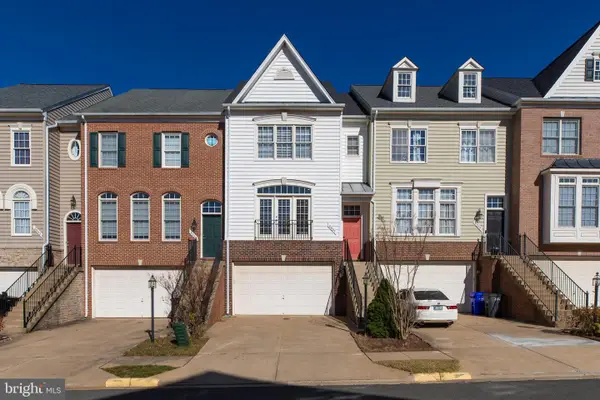 $629,900Active3 beds 4 baths2,447 sq. ft.
$629,900Active3 beds 4 baths2,447 sq. ft.6907 Stanwick Sq, GAINESVILLE, VA 20155
MLS# VAPW2107470Listed by: FAIRFAX REALTY SELECT - Coming Soon
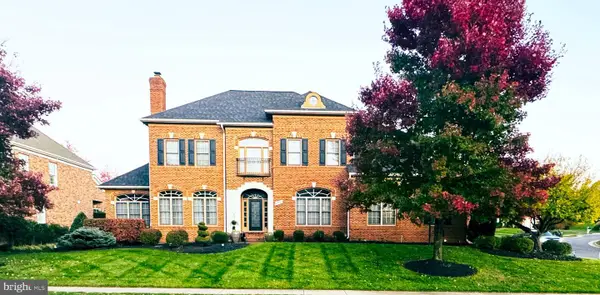 $1,375,000Coming Soon4 beds 4 baths
$1,375,000Coming Soon4 beds 4 baths8301 Hancock Ct, GAINESVILLE, VA 20155
MLS# VAPW2107280Listed by: SAMSON PROPERTIES
