8931 Yellowleg Ct, Gainesville, VA 20155
Local realty services provided by:ERA Byrne Realty
8931 Yellowleg Ct,Gainesville, VA 20155
$800,000
- 4 Beds
- 4 Baths
- 3,711 sq. ft.
- Single family
- Pending
Listed by: tami n heinz
Office: century 21 redwood realty
MLS#:VAPW2103154
Source:BRIGHTMLS
Price summary
- Price:$800,000
- Price per sq. ft.:$215.58
- Monthly HOA dues:$108
About this home
Nestled in the prestigious Meadows at Morris Farm, this exquisite home offers a harmonious blend of luxury and comfort. Spanning 3,711 sq ft, the open floor plan welcomes you with a large double foyer, grand formal living room, curved staircase and large formal dining room. The gourmet kitchen features granite countertops, upgraded tile backsplash, under cabinet lighting, spacious island with cooktop, double oven and built-in microwave. The kitchen has an eat-in breakfast/dining area with shuttered windows with view of the back yard. The family room includes a cozy gas fireplace, perfect for intimate gatherings. Retreat to the primary suite, boasting lavish his and her walk-in closets and a spa-like bathroom with a walk-in shower, water closet and large soaking tub. The fully finished basement with walkout stairs provides additional living space featuring a bonus room that can be used as a 5th bedroom, full bathroom and two large recreation spaces ideal for entertainment or relaxation. Outside, enjoy the serene corner lot with a beautifully landscaped front and rear yard, complemented by a large trex deck that was built in 2024 perfect for grilling and outdoor enjoyment. The home features luxury vinly plank flooring throughout main level and upper level installed in 2024. New roof in 2023, new water heater in 2024, ceiling fans in all bedrooms.
Contact an agent
Home facts
- Year built:2007
- Listing ID #:VAPW2103154
- Added:80 day(s) ago
- Updated:November 20, 2025 at 08:43 AM
Rooms and interior
- Bedrooms:4
- Total bathrooms:4
- Full bathrooms:3
- Half bathrooms:1
- Living area:3,711 sq. ft.
Heating and cooling
- Cooling:Ceiling Fan(s), Central A/C
- Heating:Central, Forced Air, Natural Gas
Structure and exterior
- Year built:2007
- Building area:3,711 sq. ft.
- Lot area:0.18 Acres
Schools
- High school:GAINESVILLE
- Middle school:GAINESVILLE
- Elementary school:GLENKIRK
Utilities
- Water:Public
- Sewer:Public Sewer
Finances and disclosures
- Price:$800,000
- Price per sq. ft.:$215.58
- Tax amount:$6,630 (2025)
New listings near 8931 Yellowleg Ct
- Coming Soon
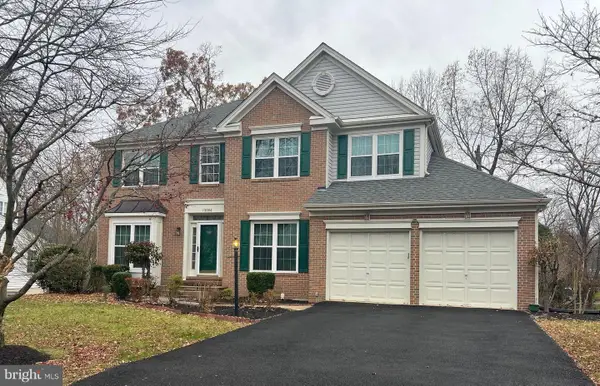 $680,000Coming Soon4 beds 4 baths
$680,000Coming Soon4 beds 4 baths13684 Bridlewood Dr, GAINESVILLE, VA 20155
MLS# VAPW2107998Listed by: REDFIN CORPORATION - New
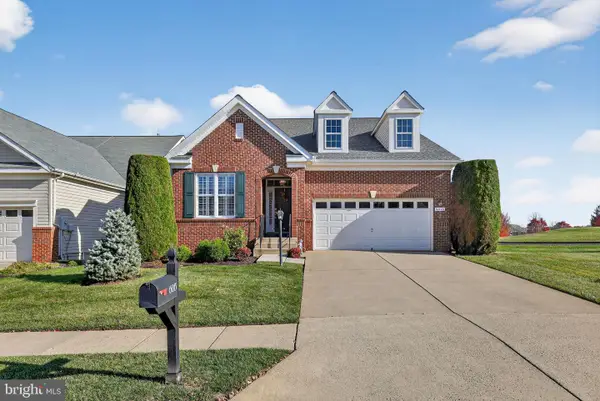 $750,000Active3 beds 3 baths2,608 sq. ft.
$750,000Active3 beds 3 baths2,608 sq. ft.6013 Piney Grove Way, GAINESVILLE, VA 20155
MLS# VAPW2107764Listed by: BETTER HOMES AND GARDENS REAL ESTATE RESERVE - Open Sat, 12 to 2pmNew
 $610,000Active3 beds 3 baths1,760 sq. ft.
$610,000Active3 beds 3 baths1,760 sq. ft.15908 Mackenzie Manor Dr, HAYMARKET, VA 20169
MLS# VAPW2107804Listed by: VYLLA HOME - New
 $1,095,000Active4 beds 4 baths4,108 sq. ft.
$1,095,000Active4 beds 4 baths4,108 sq. ft.16201 Kedzie St, HAYMARKET, VA 20169
MLS# VAPW2107796Listed by: BERKSHIRE HATHAWAY HOMESERVICES PENFED REALTY 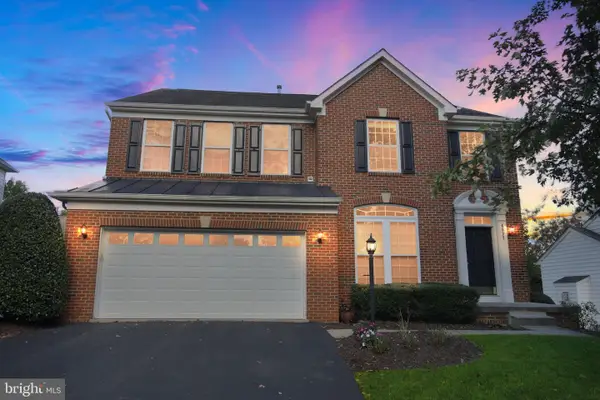 $835,000Pending5 beds 4 baths3,942 sq. ft.
$835,000Pending5 beds 4 baths3,942 sq. ft.6837 Rathbone Pl, GAINESVILLE, VA 20155
MLS# VAPW2107692Listed by: GREEN HOMES REALTY- New
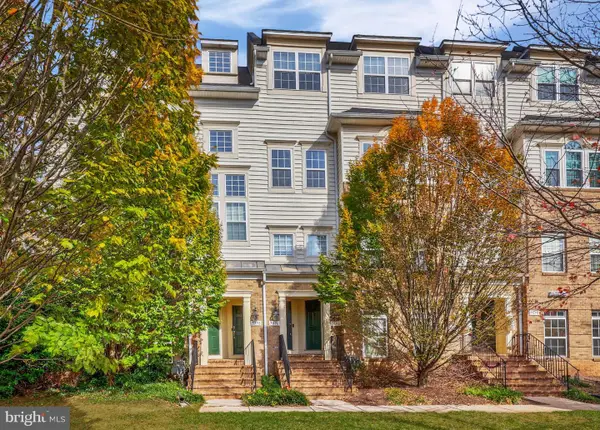 $410,000Active3 beds 3 baths1,731 sq. ft.
$410,000Active3 beds 3 baths1,731 sq. ft.7096 Little Thames Dr, GAINESVILLE, VA 20155
MLS# VAPW2107634Listed by: STEVEN JOSEPH REAL ESTATE LLC - Open Sat, 12 to 3pm
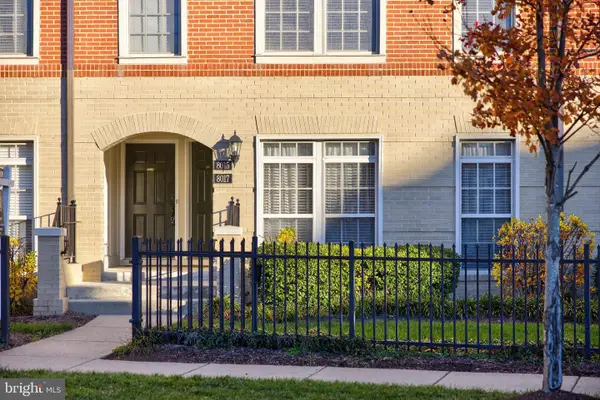 $445,000Active3 beds 3 baths2,440 sq. ft.
$445,000Active3 beds 3 baths2,440 sq. ft.8015 Crescent Park Dr, GAINESVILLE, VA 20155
MLS# VAPW2105812Listed by: LONG & FOSTER REAL ESTATE, INC. - Coming SoonOpen Sat, 1 to 3pm
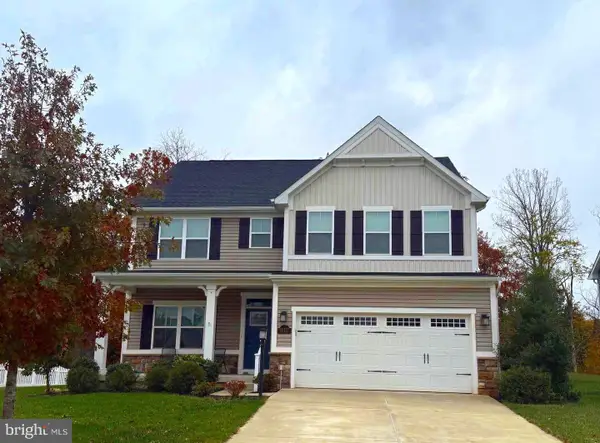 $835,000Coming Soon4 beds 3 baths
$835,000Coming Soon4 beds 3 baths15117 Haymarket Landing Dr, HAYMARKET, VA 20169
MLS# VAPW2107136Listed by: SAMSON PROPERTIES - Open Sun, 1 to 3pm
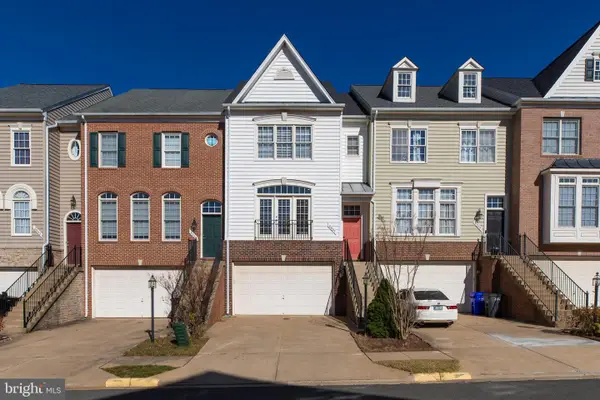 $629,900Active3 beds 4 baths2,447 sq. ft.
$629,900Active3 beds 4 baths2,447 sq. ft.6907 Stanwick Sq, GAINESVILLE, VA 20155
MLS# VAPW2107470Listed by: FAIRFAX REALTY SELECT - Coming Soon
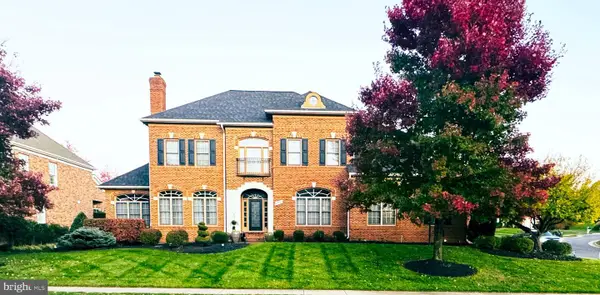 $1,375,000Coming Soon4 beds 4 baths
$1,375,000Coming Soon4 beds 4 baths8301 Hancock Ct, GAINESVILLE, VA 20155
MLS# VAPW2107280Listed by: SAMSON PROPERTIES
