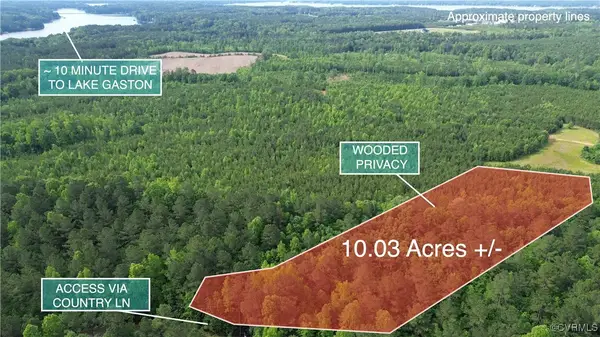TBD Country Club Drive, Gasburg, VA 23857
Local realty services provided by:ERA Real Estate Professionals
TBD Country Club Drive,Gasburg, VA 23857
$319,900
- 3 Beds
- 2 Baths
- 1,358 sq. ft.
- Single family
- Active
Listed by:carol dinsmore
Office:keller williams
MLS#:2522185
Source:RV
Price summary
- Price:$319,900
- Price per sq. ft.:$235.57
- Monthly HOA dues:$25
About this home
Welcome to this stunning new craftsman style home with all the modern farmhouse details, perfectly nestled on almost an acre in the sought after Country Club Shores community on beautiful Lake Gaston! The Laurel Creek floor plan is a functional 3 bedroom, 2 bathroom, 1358 sq.ft. home with upgraded black windows, black gutters, cedar columns & accents! The kitchen is complete with LVP flooring, granite countertops, an island, pantry, Merillat cabinetry & more! The generous primary bedroom does not disappoint with 9 ft. ceilings & primary bath ensuite that includes Level 2 granite countertops! Nothing is missing here from the conditioned crawlspace, air sealing package, 14 SEER Trane heat pump & a One Year Builders Home Warranty! Living in Country Club Shores means enjoying a friendly lakeside community with access to Lake Gaston, the golf course just steps away, and nearby towns like Littleton, Lawrenceville, and South Hill offering dining, shopping, and small town charm. End your home search today and enjoy the peace of mind this new home offers! Home will be completed in December!
Contact an agent
Home facts
- Year built:2025
- Listing ID #:2522185
- Added:51 day(s) ago
- Updated:October 02, 2025 at 02:43 PM
Rooms and interior
- Bedrooms:3
- Total bathrooms:2
- Full bathrooms:2
- Living area:1,358 sq. ft.
Heating and cooling
- Cooling:Heat Pump
- Heating:Heat Pump
Structure and exterior
- Roof:Shingle
- Year built:2025
- Building area:1,358 sq. ft.
- Lot area:0.8 Acres
Schools
- High school:Brunswick
- Middle school:James S. Russell
- Elementary school:Meherrin Powellton
Utilities
- Water:Community/Coop, Shared Well
- Sewer:Septic Tank
Finances and disclosures
- Price:$319,900
- Price per sq. ft.:$235.57
New listings near TBD Country Club Drive
- New
 $29,950Active3.88 Acres
$29,950Active3.88 Acres00 Country Lane, Gasburg, VA 23857
MLS# 2527744Listed by: VILLAGE CONCEPTS REALTY GROUP - New
 $35,000Active0 Acres
$35,000Active0 Acreslot 48 Country Club Drive, Gasburg, VA 23857
MLS# 10603779Listed by: Southern Realty Group  $59,450Pending10.03 Acres
$59,450Pending10.03 Acres0 Country Lane, Gasburg, VA 23857
MLS# 2514608Listed by: VILLAGE CONCEPTS REALTY GROUP
