10021 Glenmere Rd, George Mason, VA 22032
Local realty services provided by:ERA Valley Realty
10021 Glenmere Rd,Fairfax, VA 22032
$2,342,000
- 5 Beds
- 6 Baths
- 6,058 sq. ft.
- Single family
- Active
Listed by: yvette e lawless
Office: samson properties
MLS#:VAFX2243248
Source:BRIGHTMLS
Price summary
- Price:$2,342,000
- Price per sq. ft.:$386.6
About this home
The coveted Woodson High Pyramid. VISIT MODEL AT 725 LAWTON STREET, MCLEAN, VA. 22101. Saturday and Sunday 12-5. CALL SHOWING CONTACT FOR APPOINTMENT. NEW CONSTRUCTION; STILL TIME TO CUSTOMIZE! Delivery Spring 2026. Luxury Living in the Wedgewood II Model – Up to 6,911 Sq. Ft. of Elegance!
Discover the Wedgewood II, a stunning transitional-style home designed to maximize space, light, and modern comfort. Spanning three levels, this residence features over-sized windows, flooding the interiors with natural light and showcasing the beauty of its surroundings.
This home offers an array of customization options to fit your lifestyle:
Lower Level: Choose from a finished recreation room with a powder room, an additional bedroom with a full bath or optional shower, a walk-up basement areaway, or add luxury touches like a fireplace, wet bar, game room, exercise room, and a spa retreat with a steam shower and sauna.
Main Level: Elevate your indoor-outdoor experience with an optional pocketing sliding glass door, a covered porch with heaters, a deck with an outdoor kitchen, and a morning room. High-end design choices include wood posts with horizontal rails, steel posts with cable railing, and an epoxy-coated garage floor.
Upper Level: Indulge in luxury within the primary suite, where you can opt for a wet bar, cozy fireplace, heated floors, and a private screened porch—your own personal retreat.
This versatile and spacious home is designed to meet the highest standards of comfort, style, and functionality. Don’t miss the opportunity to make it yours! Google Premierhomesgroup to find us.
Contact an agent
Home facts
- Year built:2025
- Listing ID #:VAFX2243248
- Added:205 day(s) ago
- Updated:December 19, 2025 at 02:46 PM
Rooms and interior
- Bedrooms:5
- Total bathrooms:6
- Full bathrooms:5
- Half bathrooms:1
- Living area:6,058 sq. ft.
Heating and cooling
- Cooling:Central A/C, Programmable Thermostat, Zoned
- Heating:90% Forced Air, Humidifier, Natural Gas, Zoned
Structure and exterior
- Roof:Composite
- Year built:2025
- Building area:6,058 sq. ft.
- Lot area:0.52 Acres
Schools
- High school:WOODSON
- Middle school:FROST
- Elementary school:OAK VIEW
Utilities
- Water:Public
- Sewer:Public Sewer
Finances and disclosures
- Price:$2,342,000
- Price per sq. ft.:$386.6
- Tax amount:$4,943 (2024)
New listings near 10021 Glenmere Rd
- New
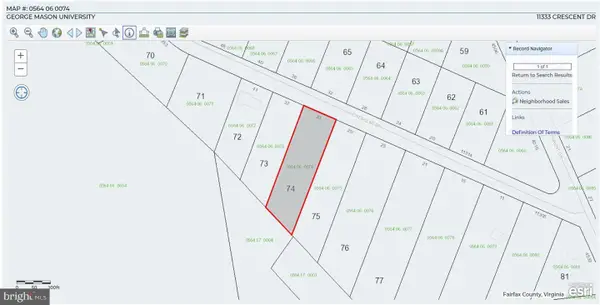 $349,900Active0.77 Acres
$349,900Active0.77 Acres11333 Crescent Dr, FAIRFAX, VA 22030
MLS# VAFX2281946Listed by: AMERICA'S CHOICE REALTY 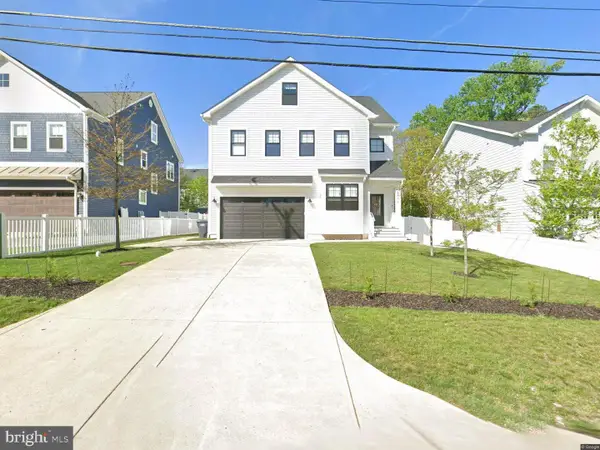 $1,499,000Active4 beds 5 baths3,220 sq. ft.
$1,499,000Active4 beds 5 baths3,220 sq. ft.4222 Lamarre Dr, FAIRFAX, VA 22030
MLS# VAFX2281240Listed by: SAMSON PROPERTIES $749,895Active5 beds 3 baths1,974 sq. ft.
$749,895Active5 beds 3 baths1,974 sq. ft.11123 Byrd Dr, FAIRFAX, VA 22030
MLS# VAFX2280750Listed by: ANR REALTY, LLC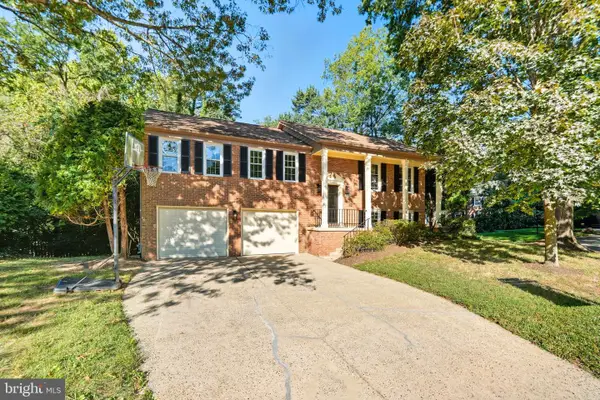 $925,000Active4 beds 3 baths2,276 sq. ft.
$925,000Active4 beds 3 baths2,276 sq. ft.10196 Red Spruce Rd, FAIRFAX, VA 22032
MLS# VAFX2278830Listed by: EXP REALTY, LLC- Coming Soon
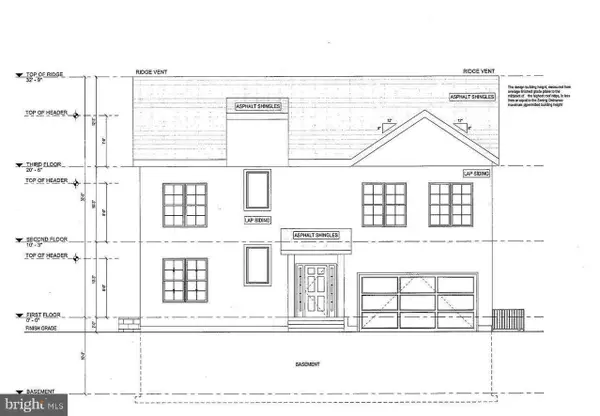 $1,549,000Coming Soon4 beds 5 baths
$1,549,000Coming Soon4 beds 5 baths4222 Lamarre Dr, FAIRFAX, VA 22030
MLS# VAFX2282258Listed by: SAMSON PROPERTIES 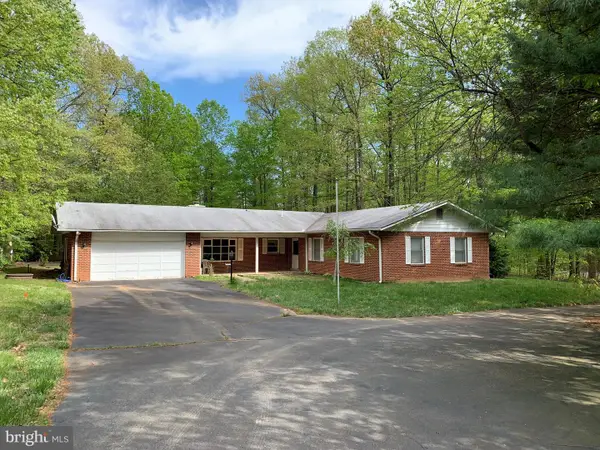 $999,000Active4 beds 3 baths1,904 sq. ft.
$999,000Active4 beds 3 baths1,904 sq. ft.4515 Shirley Gate Rd, FAIRFAX, VA 22030
MLS# VAFX2276328Listed by: CARTER REAL ESTATE, INC.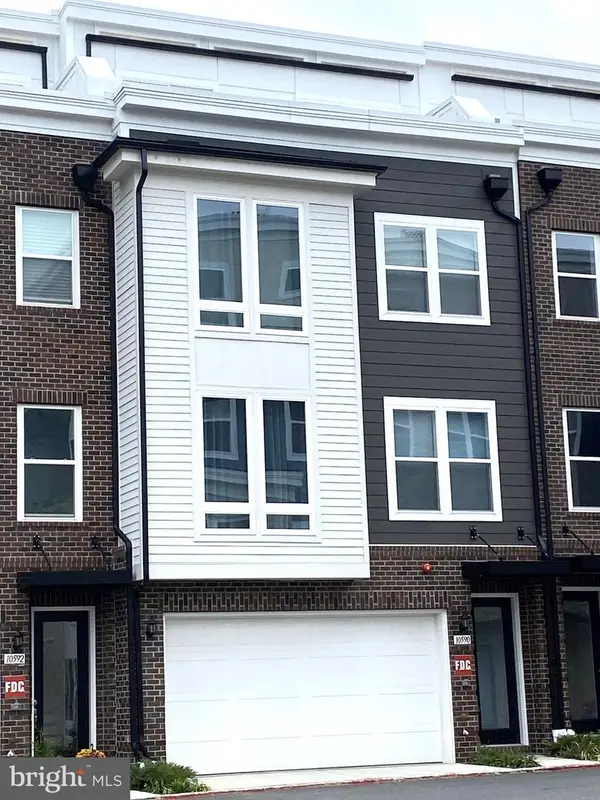 $1,159,900Active5 beds 5 baths3,246 sq. ft.
$1,159,900Active5 beds 5 baths3,246 sq. ft.10590 Red Oak St, FAIRFAX, VA 22030
MLS# VAFC2007162Listed by: SAMSON PROPERTIES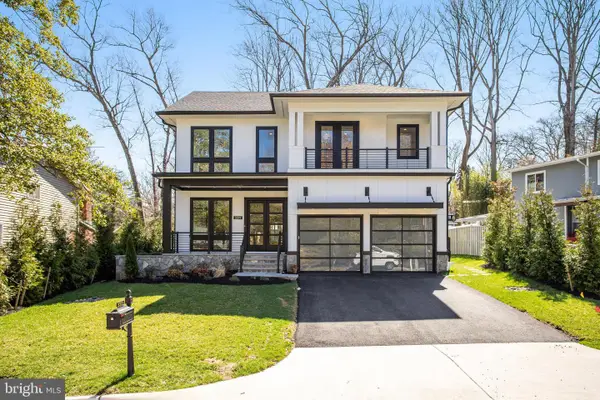 $1,998,000Active4 beds 5 baths3,216 sq. ft.
$1,998,000Active4 beds 5 baths3,216 sq. ft.4403 Andes Dr, FAIRFAX, VA 22030
MLS# VAFX2273880Listed by: SAMSON PROPERTIES $1,075,000Pending4 beds 4 baths3,320 sq. ft.
$1,075,000Pending4 beds 4 baths3,320 sq. ft.10134 Red Spruce Rd, FAIRFAX, VA 22032
MLS# VAFX2265318Listed by: REAL BROKER, LLC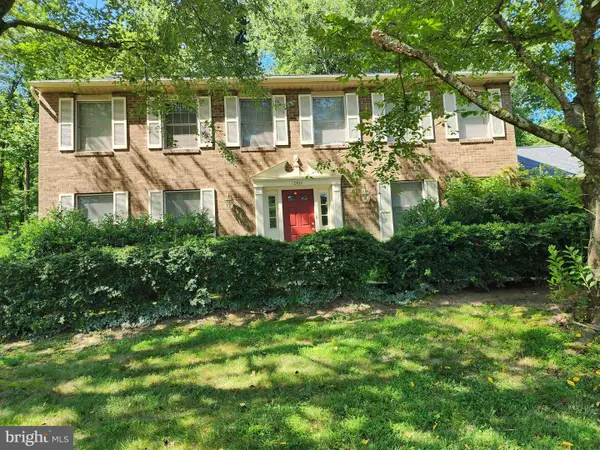 $839,000Pending4 beds 3 baths2,352 sq. ft.
$839,000Pending4 beds 3 baths2,352 sq. ft.10901 Santa Clara Dr, FAIRFAX, VA 22030
MLS# VAFX2258388Listed by: SAMSON PROPERTIES
