11340 Park Dr, George Mason, VA 22030
Local realty services provided by:ERA Reed Realty, Inc.
11340 Park Dr,Fairfax, VA 22030
$2,000,000
- 6 Beds
- 7 Baths
- 5,790 sq. ft.
- Single family
- Active
Listed by: jacquelynn c frederick
Office: samson properties
MLS#:VAFX2238592
Source:BRIGHTMLS
Price summary
- Price:$2,000,000
- Price per sq. ft.:$345.42
About this home
A custom built Craftman Style home with elegant touches throughout. The Alexandra Model features a new modern open floor plan of 5,790 sq. ft . which includes 3 finished levels plus 6 bedrooms and 6.5 baths. Open and airy with 10' ceilings on the first floor with ceiling beams in the family room and 9' ceilings on the upper and lower levels. The Master Suite features a tray ceiling plus his and her over sized walk-in custom closets. An inviting master bathroom welcomes you with heated floors, porcelain tile shower and quartz counters plus an delightful soaking tub. All 4 bedrooms on the upper level come with their own full bath and custom closet. Spacious laundry room on upper level, includes washer and dryer and laundry sink. Stunning gourmet kitchen features a 10' island and quartz counter tops and backsplash. Huge walk in pantry with room for everything kitchen. Upgraded high end appliances. Naturally light filled rooms from a wall of windows at the back of the house allows you to walkout from the family room and extend your living space to this spacious deck. Perfect floor plan for work from home buyers. The first floor has a den plus another office/bedroom and also features a full bath plus an additional powder room on the main level. Beautiful 7" wide plank wood floors on main and upper levels with Luxury Vinyl on the lower level. Solid oak tread and white riser on stairs. Finished lower level with recreation room, workout room and office/bedroom plus a full bath on a walkout lower level to a private lot. Side load finished garage with coated floor and electric car charger. Quality built with Hardi Plank siding and stone veneer, architectural shingles, water filtration system, radon system in foundation plus a 16x16 deck overlooking treed backyard. Situated on a 2 acre lot on a quiet street, so hard to find in this area! There is a county park across the street geared towards the nature lover. The lot goes beyond the silt black fence on the left and the lot extends about a 1/2 acre behind the creek.
Seller will consider holding Mortgage with 20% down!!
Convenient location to major roads, airport, shopping and excellent Fairfax County schools, including Woodson HS
Landscaping for the backyard is still in progress.
Contact an agent
Home facts
- Year built:2025
- Listing ID #:VAFX2238592
- Added:224 day(s) ago
- Updated:December 19, 2025 at 02:46 PM
Rooms and interior
- Bedrooms:6
- Total bathrooms:7
- Full bathrooms:6
- Half bathrooms:1
- Living area:5,790 sq. ft.
Heating and cooling
- Cooling:Ceiling Fan(s), Heat Pump(s), Zoned
- Heating:Central, Forced Air, Propane - Owned
Structure and exterior
- Roof:Architectural Shingle
- Year built:2025
- Building area:5,790 sq. ft.
- Lot area:2.05 Acres
Schools
- High school:WOODSON
- Middle school:FROST
- Elementary school:FAIRFAX VILLA
Utilities
- Water:Well
Finances and disclosures
- Price:$2,000,000
- Price per sq. ft.:$345.42
- Tax amount:$11,648 (2024)
New listings near 11340 Park Dr
- New
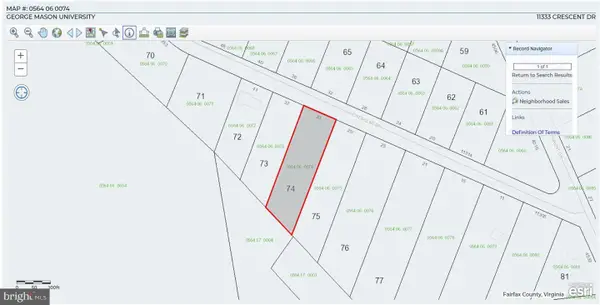 $349,900Active0.77 Acres
$349,900Active0.77 Acres11333 Crescent Dr, FAIRFAX, VA 22030
MLS# VAFX2281946Listed by: AMERICA'S CHOICE REALTY 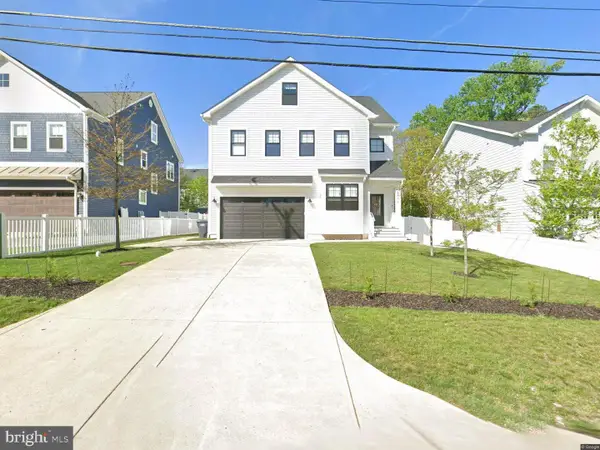 $1,499,000Active4 beds 5 baths3,220 sq. ft.
$1,499,000Active4 beds 5 baths3,220 sq. ft.4222 Lamarre Dr, FAIRFAX, VA 22030
MLS# VAFX2281240Listed by: SAMSON PROPERTIES $749,895Active5 beds 3 baths1,974 sq. ft.
$749,895Active5 beds 3 baths1,974 sq. ft.11123 Byrd Dr, FAIRFAX, VA 22030
MLS# VAFX2280750Listed by: ANR REALTY, LLC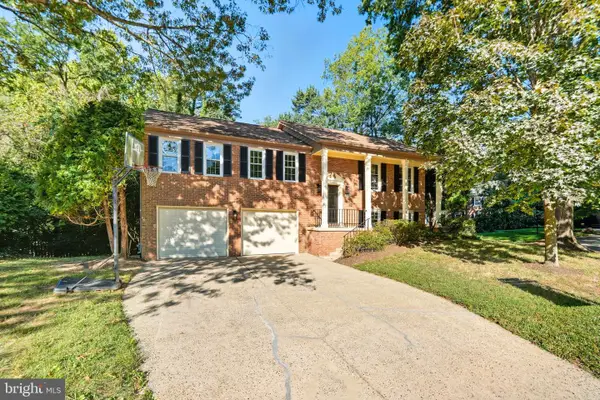 $925,000Active4 beds 3 baths2,276 sq. ft.
$925,000Active4 beds 3 baths2,276 sq. ft.10196 Red Spruce Rd, FAIRFAX, VA 22032
MLS# VAFX2278830Listed by: EXP REALTY, LLC- Coming Soon
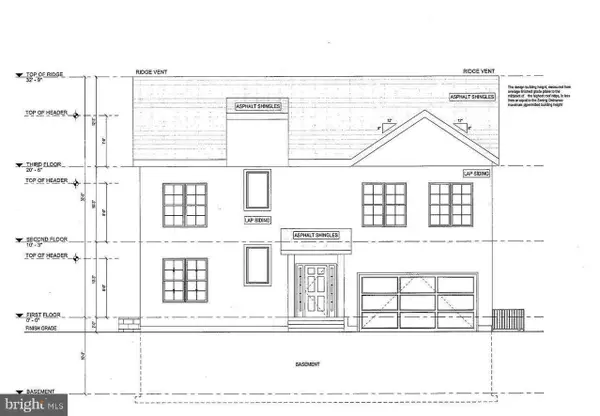 $1,549,000Coming Soon4 beds 5 baths
$1,549,000Coming Soon4 beds 5 baths4222 Lamarre Dr, FAIRFAX, VA 22030
MLS# VAFX2282258Listed by: SAMSON PROPERTIES 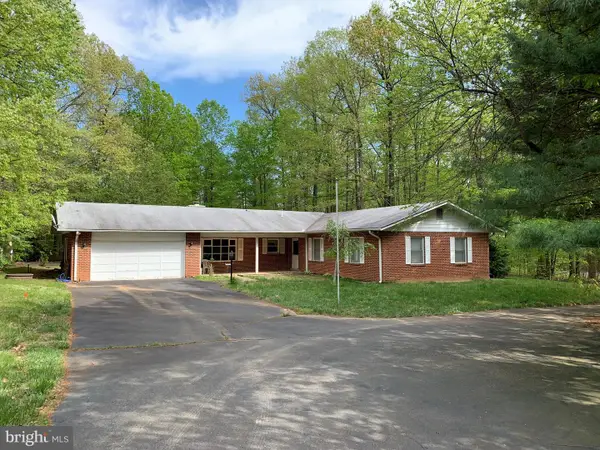 $999,000Active4 beds 3 baths1,904 sq. ft.
$999,000Active4 beds 3 baths1,904 sq. ft.4515 Shirley Gate Rd, FAIRFAX, VA 22030
MLS# VAFX2276328Listed by: CARTER REAL ESTATE, INC.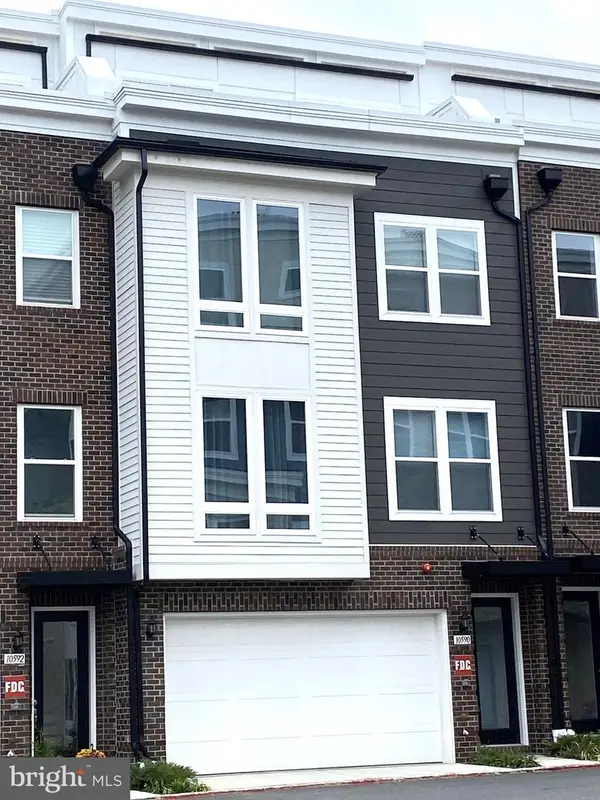 $1,159,900Active5 beds 5 baths3,246 sq. ft.
$1,159,900Active5 beds 5 baths3,246 sq. ft.10590 Red Oak St, FAIRFAX, VA 22030
MLS# VAFC2007162Listed by: SAMSON PROPERTIES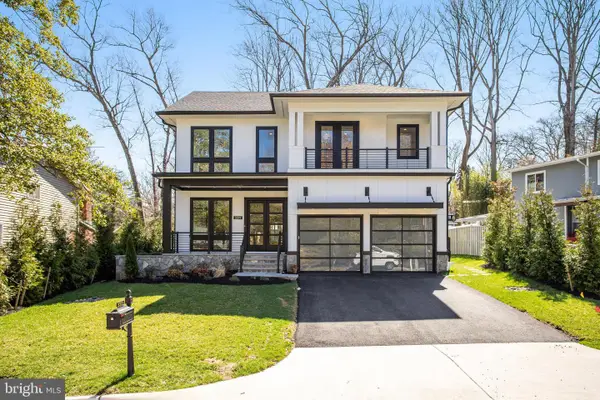 $1,998,000Active4 beds 5 baths3,216 sq. ft.
$1,998,000Active4 beds 5 baths3,216 sq. ft.4403 Andes Dr, FAIRFAX, VA 22030
MLS# VAFX2273880Listed by: SAMSON PROPERTIES $1,075,000Pending4 beds 4 baths3,320 sq. ft.
$1,075,000Pending4 beds 4 baths3,320 sq. ft.10134 Red Spruce Rd, FAIRFAX, VA 22032
MLS# VAFX2265318Listed by: REAL BROKER, LLC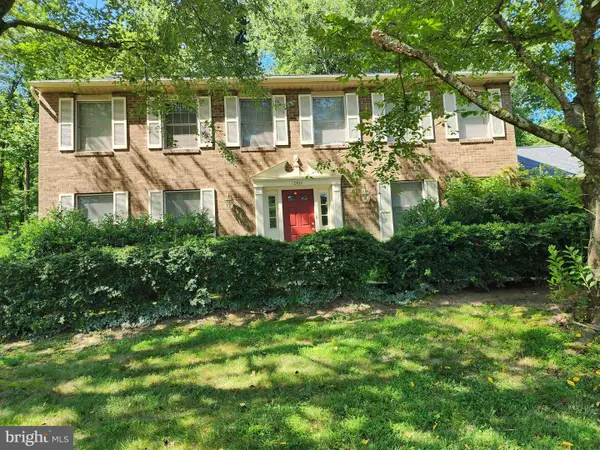 $839,000Pending4 beds 3 baths2,352 sq. ft.
$839,000Pending4 beds 3 baths2,352 sq. ft.10901 Santa Clara Dr, FAIRFAX, VA 22030
MLS# VAFX2258388Listed by: SAMSON PROPERTIES
