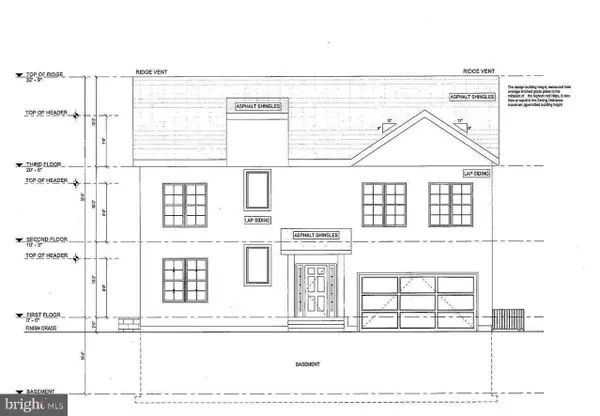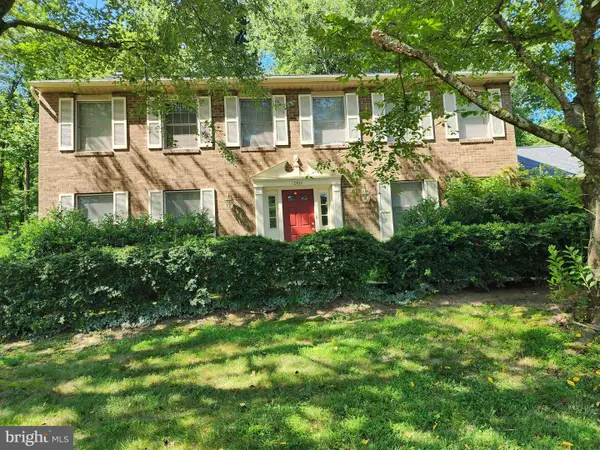4635 Wood Glen Rd, FAIRFAX, VA 22032
Local realty services provided by:ERA Liberty Realty
4635 Wood Glen Rd,FAIRFAX, VA 22032
$1,499,000
- 5 Beds
- 5 Baths
- 3,134 sq. ft.
- Single family
- Active
Listed by:katherine massetti
Office:serhant
MLS#:VAFX2258362
Source:BRIGHTMLS
Price summary
- Price:$1,499,000
- Price per sq. ft.:$478.3
- Monthly HOA dues:$192
About this home
Welcome to Mason Park, where thoughtfully planned green spaces and a warm neighborhood feel create the perfect backdrop for your next chapter. Built in late 2022, this spacious 5 bedroom, 4.5 bath home with over 3,100 finished square feet was designed for those who want more than a house, you want a lifestyle. From morning coffee on the covered front porch to summer evenings grilling on the deck, every space here invites connection and comfort. The open-concept main level flows effortlessly, with 10-foot ceilings, a designer kitchen outfitted with quartz counters and KitchenAid appliances, and a family room anchored by an elegant fireplace. Host dinner parties that spill out to the deck and fenced backyard, or keep it casual with weeknight dinners in the sunlit dining area. Working from home? The main-level office space offers peace and productivity. At the end of the day, retreat upstairs to your private sanctuary. The primary suite with dual walk-in closets and a luxurious spa bathroom complete with large walk-in shower and dual rainfall shower heads. Secondary bedrooms, each with their own walk-in closet, ensure everyone has their own space, while a guest suite with en-suite bath is ideal for visiting family or multigenerational living. The fully finished lower level is made for entertaining, with a rec room, wet bar, and walk-out access to the backyard. Whether it’s movie nights, game days, or hosting overnight guests in the fifth bedroom and full bath, you’ll always have the space you need. Every detail was designed with modern living in mind: EV charger in the 2-car garage, Google Nest smart home system, and a laundry room that actually makes the chore feel easy. Life here is about balance, relaxed suburban living with unmatched convenience. Minutes to George Mason University, Old Town Fairfax, and an array of shops and dining, with quick access to I-66, I-495, the Dunn Loring Metro, and both Reagan and Dulles airports. And with top-ranked Woodson High School, Frost Middle School and Oak View Elementary School pyramid triangle, it’s a home that grows with you. This is more than a home. It’s your everyday luxury, your place to gather, recharge, and thrive.
Contact an agent
Home facts
- Year built:2022
- Listing ID #:VAFX2258362
- Added:100 day(s) ago
- Updated:September 17, 2025 at 01:47 PM
Rooms and interior
- Bedrooms:5
- Total bathrooms:5
- Full bathrooms:4
- Half bathrooms:1
- Living area:3,134 sq. ft.
Heating and cooling
- Cooling:Central A/C
- Heating:Central, Natural Gas
Structure and exterior
- Roof:Asphalt, Shingle
- Year built:2022
- Building area:3,134 sq. ft.
- Lot area:0.09 Acres
Schools
- High school:WOODSON
- Middle school:FROST
- Elementary school:OAK VIEW
Utilities
- Water:Public
- Sewer:Public Sewer
Finances and disclosures
- Price:$1,499,000
- Price per sq. ft.:$478.3
- Tax amount:$14,933 (2025)
New listings near 4635 Wood Glen Rd
 $1,100,000Active4 beds 4 baths3,320 sq. ft.
$1,100,000Active4 beds 4 baths3,320 sq. ft.10134 Red Spruce Rd, FAIRFAX, VA 22032
MLS# VAFX2265318Listed by: REAL BROKER, LLC $1,599,000Active4 beds 5 baths3,370 sq. ft.
$1,599,000Active4 beds 5 baths3,370 sq. ft.4222 Lamarre Dr, FAIRFAX, VA 22030
MLS# VAFX2263818Listed by: SAMSON PROPERTIES- Open Sat, 2 to 4pm
 $975,000Active4 beds 3 baths2,276 sq. ft.
$975,000Active4 beds 3 baths2,276 sq. ft.10196 Red Spruce Rd, FAIRFAX, VA 22032
MLS# VAFX2263376Listed by: EXP REALTY, LLC - Open Sun, 1 to 3pm
 $849,000Active4 beds 3 baths2,352 sq. ft.
$849,000Active4 beds 3 baths2,352 sq. ft.10901 Santa Clara Dr, FAIRFAX, VA 22030
MLS# VAFX2258388Listed by: SAMSON PROPERTIES  $1,200,000Active4 beds 3 baths1,904 sq. ft.
$1,200,000Active4 beds 3 baths1,904 sq. ft.4515 Shirley Gate Rd, FAIRFAX, VA 22030
MLS# VAFX2256678Listed by: CARTER REAL ESTATE, INC. $897,800Active4 beds 3 baths2,732 sq. ft.
$897,800Active4 beds 3 baths2,732 sq. ft.4620 University Dr, FAIRFAX, VA 22030
MLS# VAFX2254516Listed by: COLDWELL BANKER REALTY $1,550,000Pending5 beds 5 baths3,549 sq. ft.
$1,550,000Pending5 beds 5 baths3,549 sq. ft.4615 Wood Glen Rd, FAIRFAX, VA 22032
MLS# VAFX2266086Listed by: CENTURY 21 REDWOOD REALTY $760,000Pending4 beds 2 baths1,886 sq. ft.
$760,000Pending4 beds 2 baths1,886 sq. ft.11106 Byrd Dr, FAIRFAX, VA 22030
MLS# VAFX2243436Listed by: EXP REALTY, LLC- Open Sat, 11am to 5pm
 $2,342,000Active5 beds 6 baths4,888 sq. ft.
$2,342,000Active5 beds 6 baths4,888 sq. ft.10021 Glenmere Rd, FAIRFAX, VA 22032
MLS# VAFX2243248Listed by: SAMSON PROPERTIES
