41 Wood Landing Rd, George Washington, VA 22405
Local realty services provided by:ERA Liberty Realty
41 Wood Landing Rd,Fredericksburg, VA 22405
$2,100,000
- 4 Beds
- 2 Baths
- 2,496 sq. ft.
- Single family
- Active
Listed by: reina robinson
Office: keller williams realty/lee beaver & assoc.
MLS#:VAST2037998
Source:BRIGHTMLS
Price summary
- Price:$2,100,000
- Price per sq. ft.:$841.35
About this home
Additional Parcel Available with optional boat ramp access to Potomac Creek. Flexible Property available for you now. This 55.67-acre property offers a private oasis that combines modern comforts with rural charm, perfect for buyers seeking a retreat that is both tranquil and full of potential. A 4-bedroom, 2-bath bungalow with spacious main bedroom and spa-inspired bath is the heart of this property. The oversized main bedroom is a true sanctuary, featuring a walk-in closet and an attached bath with marble tiles, a double vanity, walk-in spa shower, and jetted soaking tub — ideal for relaxing after a long day. The kitchen is a chef’s dream, with a large central island, granite countertops, stainless steel appliances, and a Viking range hood (new motor 2023). The kitchen opens seamlessly to the family and dining areas, offering the perfect flow for entertaining or family gatherings. Motivated Seller.
Outside, the property is an entertainer’s dream. The hot tub and heated saltwater pool surrounded by beautiful decking create a peaceful space to relax or host friends and family. A pool house features a bar area with a sink, refrigerator, and ice maker, as well as a small kitchen, half bathroom, and poolside outdoor shower — perfect for outdoor gatherings or relaxing escapes. Adjacent to the pool area, the gazebo with hanging egg chairs provides a cozy retreat with an overhead fan to enjoy on warm days. For car enthusiasts or small business owners, the high-bay shop building is a standout feature. It includes space for up to 7 large vehicles, a 10K lb lift, tool cages, a commercial auto vacuum, a restroom, and a wood stove for added warmth during winter months. The shop has a separate office area, with a half-bath, and a 900 lb ice maker. Under the same roof, there is a 2-bedroom apartment with walk-in closets, an eat-in kitchen, living room, and a washer and dryer — providing ideal space for guests or potential rental income.
The property offers a 3-hole golf course right outside the front door, providing a fun and private space for golf enthusiasts. A private pond and creek add natural beauty and tranquility to the landscape, perfect for wildlife watchers and nature lovers. An additional parcel (VA2026478) with community water access rights to Potomac Creek and the Potomac River is available, featuring a boat ramp and day pier — ideal for boaters.
The home has received several updates to ensure modern comfort, including a new architectural shingle roof (2025), a new heat pump (2023), and a new vinyl pool liner (2023). The exterior of the home is constructed with Hardie Board siding, known for its durability and low maintenance. Utilities include a private 8-inch drilled well (300+ feet deep) with a filtration and conditioning system, a 4-bedroom septic system (per seller), and 200 amp electric service at both the house and shop. Verizon FiOS high-speed broadband is available, a rarity in the area, providing excellent internet access for work or leisure.
This remarkable property is partially wooded, providing privacy and room to roam. The friendly Labrador dogs on the property will typically be secured in the shop office during showings, but they may bark to alert arrivals — they are not aggressive, but caution is advised. There is a lumber mill in a small shelter beyond the shop, which does not convey with the real estate sale but may be purchased separately if desired.
A perfect combination of work-near-home flexibility and relaxing retreat, this property offers the best of both worlds. Whether you're a car enthusiast, hobbyist, small business owner, or simply someone seeking a private sanctuary to enjoy nature, relaxation, and modern luxury, this offering is sure to exceed your expectations. Located just minutes from town conveniences, yet nestled in its own private world, the possibilities are endless. Don’t miss the chance to make this exceptional property your new home.
Contact an agent
Home facts
- Year built:1983
- Listing ID #:VAST2037998
- Added:290 day(s) ago
- Updated:February 12, 2026 at 02:42 PM
Rooms and interior
- Bedrooms:4
- Total bathrooms:2
- Full bathrooms:2
- Living area:2,496 sq. ft.
Heating and cooling
- Cooling:Heat Pump(s), Programmable Thermostat, Window Unit(s)
- Heating:Baseboard - Electric, Electric, Heat Pump(s), Wall Unit, Wood, Zoned
Structure and exterior
- Roof:Architectural Shingle
- Year built:1983
- Building area:2,496 sq. ft.
- Lot area:35 Acres
Schools
- High school:STAFFORD
- Middle school:DIXON-SMITH
- Elementary school:GRAFTON VILLAGE
Utilities
- Water:Conditioner, Private, Well
- Sewer:Private Septic Tank
Finances and disclosures
- Price:$2,100,000
- Price per sq. ft.:$841.35
- Tax amount:$6,231 (2024)
New listings near 41 Wood Landing Rd
- Coming Soon
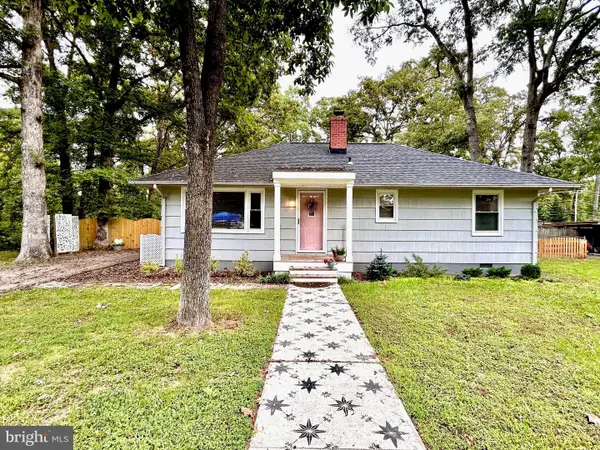 $349,999Coming Soon3 beds 1 baths
$349,999Coming Soon3 beds 1 baths10 Blair Rd, FREDERICKSBURG, VA 22405
MLS# VAST2045168Listed by: CENTURY 21 NEW MILLENNIUM - New
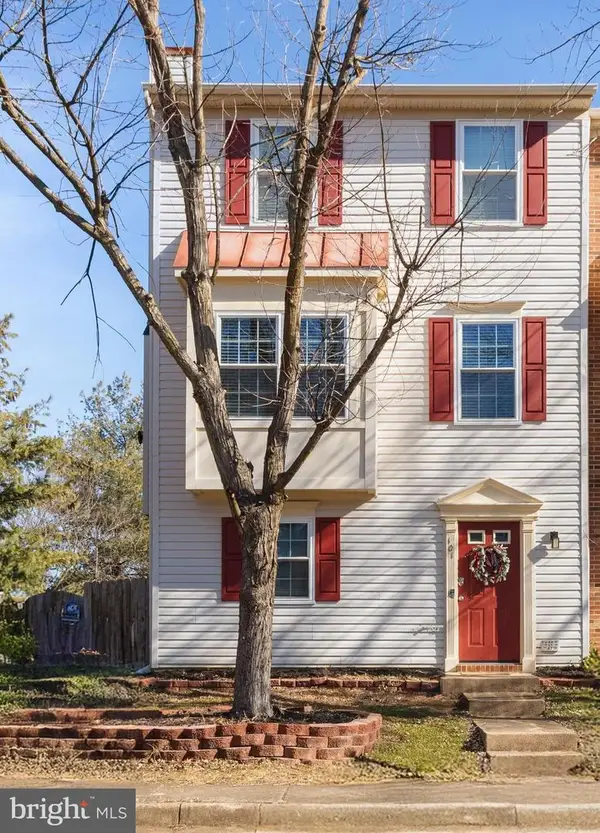 $385,000Active4 beds 3 baths1,816 sq. ft.
$385,000Active4 beds 3 baths1,816 sq. ft.101 Bonair St, FREDERICKSBURG, VA 22405
MLS# VAST2045090Listed by: EXP REALTY, LLC - New
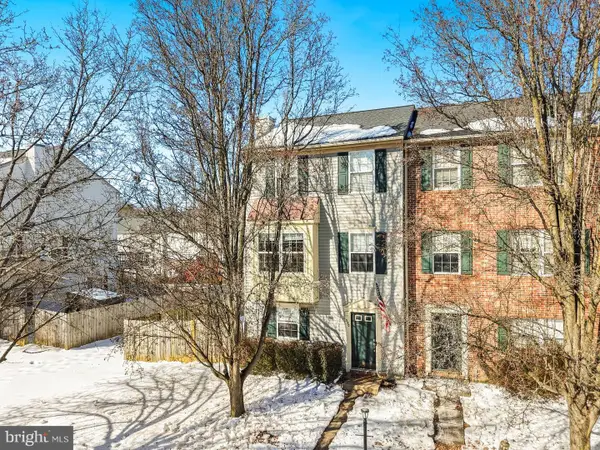 $379,900Active4 beds 2 baths1,816 sq. ft.
$379,900Active4 beds 2 baths1,816 sq. ft.520 Clint Ln, FREDERICKSBURG, VA 22405
MLS# VAST2045626Listed by: REDFIN CORPORATION - New
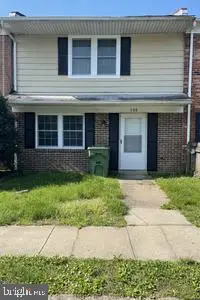 $290,000Active3 beds 2 baths1,200 sq. ft.
$290,000Active3 beds 2 baths1,200 sq. ft.908 Bellows Ave, FREDERICKSBURG, VA 22405
MLS# VAST2045638Listed by: JASON MITCHELL GROUP 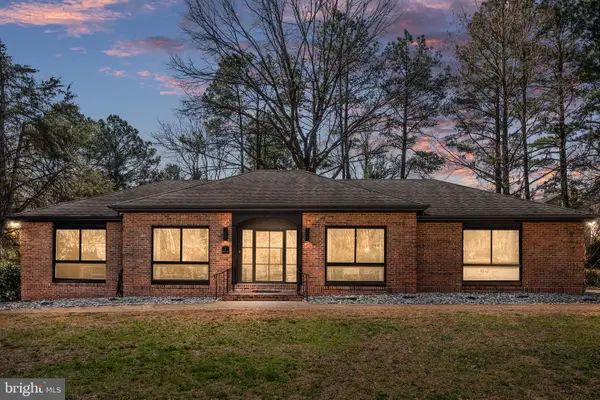 $750,000Pending3 beds 3 baths3,452 sq. ft.
$750,000Pending3 beds 3 baths3,452 sq. ft.1 Walter Cir, FREDERICKSBURG, VA 22405
MLS# VAST2045590Listed by: BERKSHIRE HATHAWAY HOMESERVICES PENFED REALTY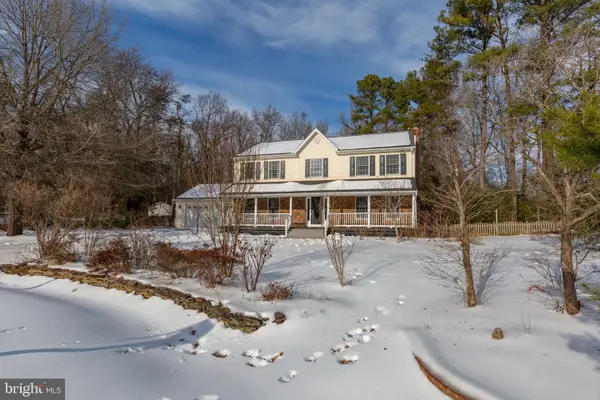 $575,000Pending4 beds 3 baths2,520 sq. ft.
$575,000Pending4 beds 3 baths2,520 sq. ft.5 Camelot Ct, FREDERICKSBURG, VA 22405
MLS# VAST2045572Listed by: PORCH & STABLE REALTY, LLC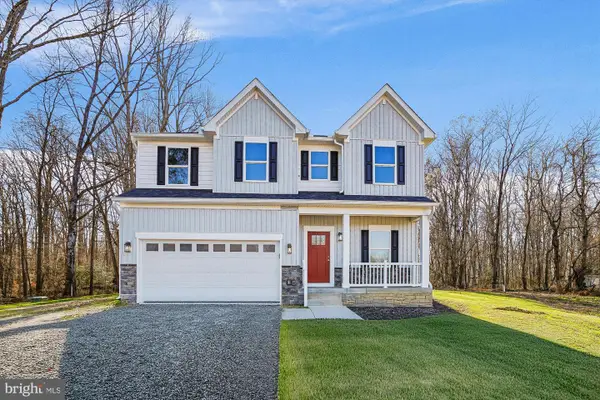 $679,900Active4 beds 4 baths3,427 sq. ft.
$679,900Active4 beds 4 baths3,427 sq. ft.292 Colebrook Rd, FREDERICKSBURG, VA 22405
MLS# VAST2045574Listed by: CORCORAN MCENEARNEY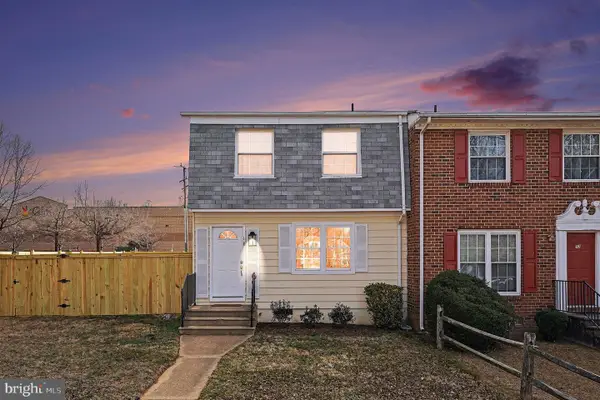 $315,000Pending3 beds 2 baths1,200 sq. ft.
$315,000Pending3 beds 2 baths1,200 sq. ft.18 Coventry Ct, FREDERICKSBURG, VA 22405
MLS# VAST2045450Listed by: BERKSHIRE HATHAWAY HOMESERVICES PENFED REALTY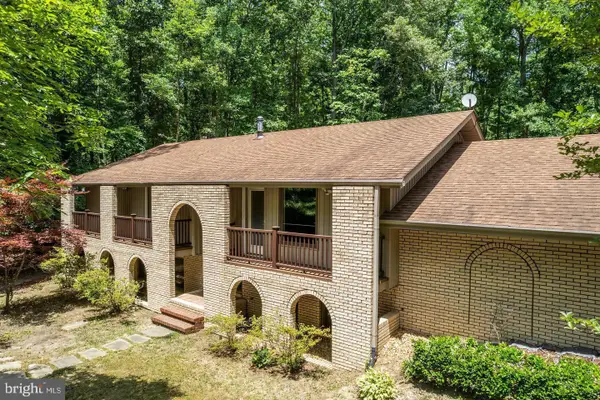 $539,900Pending5 beds 3 baths2,828 sq. ft.
$539,900Pending5 beds 3 baths2,828 sq. ft.211 Sleepy Hollow Trl, FREDERICKSBURG, VA 22405
MLS# VAST2045490Listed by: CENTURY 21 REDWOOD REALTY- Coming Soon
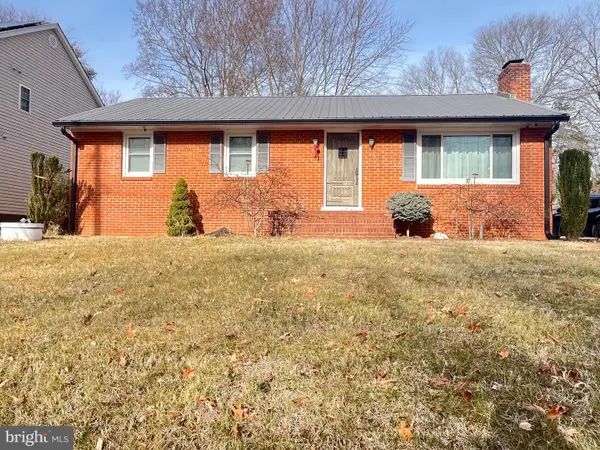 $405,000Coming Soon3 beds 2 baths
$405,000Coming Soon3 beds 2 baths1205 Holly St, FREDERICKSBURG, VA 22405
MLS# VAST2045478Listed by: ALL BROKERS REALTY LLC

