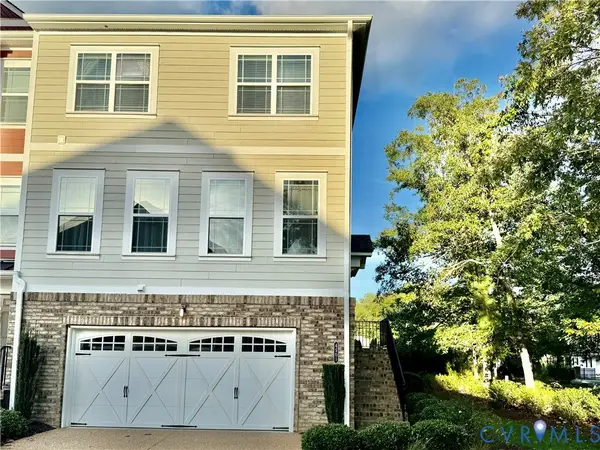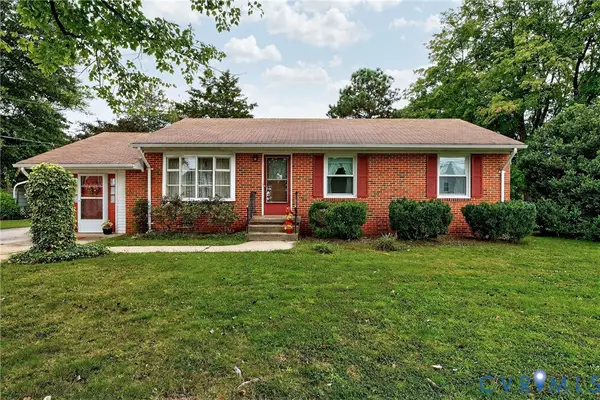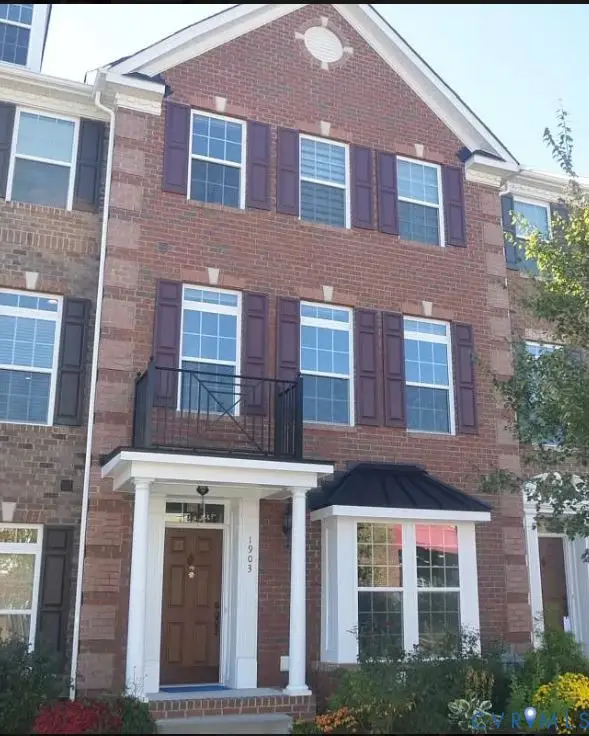10813 Cherry Hill Drive, Glen Allen, VA 23059
Local realty services provided by:ERA Real Estate Professionals
10813 Cherry Hill Drive,Glen Allen, VA 23059
$1,275,000
- 5 Beds
- 6 Baths
- 4,302 sq. ft.
- Single family
- Active
Listed by:sylvia miller
Office:joyner fine properties
MLS#:2527501
Source:RV
Price summary
- Price:$1,275,000
- Price per sq. ft.:$296.37
- Monthly HOA dues:$83.33
About this home
Good news! You don’t have to say goodbye to summer vacation any time soon with your own backyard resort overlooking The Dominion Club golf course! Outdoor fun is forever with your heated salt water pool with tanning ledge, fountains, and built in hot tub, all with automatic cover! This custom built 5 bedroom 6 full bath Mike Dumont home is a complete show stopper with all new hardwood floors throughout, fresh paint, and jaw dropping new kitchen featuring a center island, specialty range hood, quartz countertops, a true butlers pantry, and the best breakfast nook with panaramic gold course views! This dynamic plan greets you in the gracious foyer and ushers you to the inviting living room featuring a see through gas fireplace! The formal dining room is a stunner with its high ceilings with tray and huge windows! The open concept family room features built in bookcases, see through fireplace, golf course views and leads you right to that gorgeous kitchen! One of the very special features of this home is the first floor primary suite with a huge walk-in closet with organizers, bay window with golf course view, and wait for it.....two full en-suite baths!!!! The other wonderful part of this floor plan is the additional first floor bedroom (that is perfect for a home office) and renovated full bath! Upstairs, the second floor primary bedroom has an amazing view, huge walk-in closet, and full bath with separate tub and shower! Next you'll find a new bedroom suite with walk-in closet, and new bath with walk-in shower! There is a loft /flex space for office, hang out, or workout and another bedroom and full bath! Don't miss the two walk-in attics for storage galore! Outside you will love the huge new trex deck and the expansive paver patio for relaxing by the pool and year round entertaining! All of this with wonderful Wyndham amenities like pool, tennis, and pickle ball, plus the award winning Deep Run High School District! Come on out to see this lovingly updated, one of a kind home, it won't be available for long!
Contact an agent
Home facts
- Year built:1994
- Listing ID #:2527501
- Added:1 day(s) ago
- Updated:October 06, 2025 at 04:51 AM
Rooms and interior
- Bedrooms:5
- Total bathrooms:6
- Full bathrooms:6
- Living area:4,302 sq. ft.
Heating and cooling
- Cooling:Electric, Zoned
- Heating:Natural Gas, Zoned
Structure and exterior
- Roof:Composition
- Year built:1994
- Building area:4,302 sq. ft.
- Lot area:0.49 Acres
Schools
- High school:Deep Run
- Middle school:Short Pump
- Elementary school:Shady Grove
Utilities
- Water:Public
- Sewer:Public Sewer
Finances and disclosures
- Price:$1,275,000
- Price per sq. ft.:$296.37
- Tax amount:$8,918 (2025)
New listings near 10813 Cherry Hill Drive
- New
 $579,950Active4 beds 4 baths2,756 sq. ft.
$579,950Active4 beds 4 baths2,756 sq. ft.4501 Hayloft Court, Glen Allen, VA 23060
MLS# 2527881Listed by: SIRIS REALTY GROUP - New
 $310,000Active3 beds 1 baths1,376 sq. ft.
$310,000Active3 beds 1 baths1,376 sq. ft.1226 Old Francis Road, Henrico, VA 23059
MLS# 2527352Listed by: FIRST CHOICE REALTY - New
 $525,000Active3 beds 4 baths2,234 sq. ft.
$525,000Active3 beds 4 baths2,234 sq. ft.1903 Old Brick Road, Glen Allen, VA 23060
MLS# 2527684Listed by: ROBINHOOD REAL ESTATE & MORTGAGE - New
 $250,000Active4.16 Acres
$250,000Active4.16 Acres11301 Brooks Street, Greenwood, VA 23059
MLS# 2527685Listed by: FATHOM REALTY VIRGINIA - New
 $495,000Active3 beds 2 baths1,920 sq. ft.
$495,000Active3 beds 2 baths1,920 sq. ft.10624 Runnymeade Drive, Henrico, VA 23059
MLS# 2527289Listed by: VIRGINIA CAPITAL REALTY - New
 $419,950Active4 beds 3 baths1,728 sq. ft.
$419,950Active4 beds 3 baths1,728 sq. ft.9015 Covewood Road, Glen Allen, VA 23060
MLS# 2527603Listed by: EXP REALTY LLC - New
 $399,335Active3 beds 3 baths2,345 sq. ft.
$399,335Active3 beds 3 baths2,345 sq. ft.652 Brookwood Glen Terrace #B, Richmond, VA 23060
MLS# 2527468Listed by: SM BROKERAGE LLC - New
 $418,335Active3 beds 3 baths2,345 sq. ft.
$418,335Active3 beds 3 baths2,345 sq. ft.648 Brookwood Glen Terrace #B, Glen Allen, VA 23060
MLS# 2527471Listed by: SM BROKERAGE LLC - New
 $446,085Active3 beds 4 baths1,943 sq. ft.
$446,085Active3 beds 4 baths1,943 sq. ft.9480 Pinkman Road, Henrico, VA 23059
MLS# 2527459Listed by: SM BROKERAGE LLC - New
 $416,990Active3 beds 4 baths1,943 sq. ft.
$416,990Active3 beds 4 baths1,943 sq. ft.9484 Pinkman Road, Henrico, VA 23059
MLS# 2527461Listed by: SM BROKERAGE LLC
