11012 Ellis Meadows Lane, Glen Allen, VA 23059
Local realty services provided by:Napier Realtors ERA
11012 Ellis Meadows Lane,Glen Allen, VA 23059
$951,500
- 5 Beds
- 5 Baths
- - sq. ft.
- Single family
- Sold
Listed by: tiffany stevens
Office: real broker llc.
MLS#:2530084
Source:RV
Sorry, we are unable to map this address
Price summary
- Price:$951,500
About this home
Stately ALL-BRICK TRANSITIONAL in sought-after Shady Grove Meadows, walking distance to Deep Run High School. This elegant home is set on a private, landscaped lot. A striking two-story foyer greets you & is complemented by gleaming hardwood floors throughout the main level. The inviting layout includes a formal living room, spacious dining room & large family room with/ gas fireplace - all w/ an upgraded trim package. The gourmet kitchen features custom cabinetry, granite counters, double oven, stainless appliances, under cabinet lighting & tile backsplash. Just off the kitchen you'll find the sun-filled Florida room-the perfect spot to relax & enjoy views of nature. A first floor bedroom w/ full bath provides flexibility as a second primary suite or comfortable guest quarters. Upstairs, the primary suite impresses w/ its expansive walk-in closet & substantial luxury bath. 3 additional bedrooms & another full bath + large laundry room complete the second floor. The third floors offers even more versatility -a spacious rec room w/ full bath that could serve as a sixth bedroom or office/rec room. Step outside to a lush backyard that's beautifully green & perfectly level, offering ideal space for play, entertaining or quiet relaxation. The aggregate driveway & sidewalk add curb appeal, while the full irrigation system keeps the lawn & landscaping vibrant. The side-loading two car garage offers both function & finish, featuring painted & finished drywall for a polished look, as well as ample parking & storage space. This home offer timeless craftsmanship, flexible living spaces & an unbeatable location w/ NO HOA, a rarity in this area. *Roof replaced (2018). Florida room built (2015). Central A/C units replaced (2022). First floor painted (2021). Second floor painted (2024). New hot water heater (2023). Dishwasher replaced (2014). Heating systems updated/control panels replaced (2022 & 2025).
Contact an agent
Home facts
- Year built:2006
- Listing ID #:2530084
- Added:48 day(s) ago
- Updated:December 18, 2025 at 07:48 AM
Rooms and interior
- Bedrooms:5
- Total bathrooms:5
- Full bathrooms:4
- Half bathrooms:1
Heating and cooling
- Cooling:Zoned
- Heating:Forced Air, Natural Gas, Zoned
Structure and exterior
- Roof:Shingle
- Year built:2006
Schools
- High school:Deep Run
- Middle school:Short Pump
- Elementary school:Twin Hickory
Utilities
- Water:Public
- Sewer:Public Sewer
Finances and disclosures
- Price:$951,500
- Tax amount:$6,970 (2025)
New listings near 11012 Ellis Meadows Lane
- New
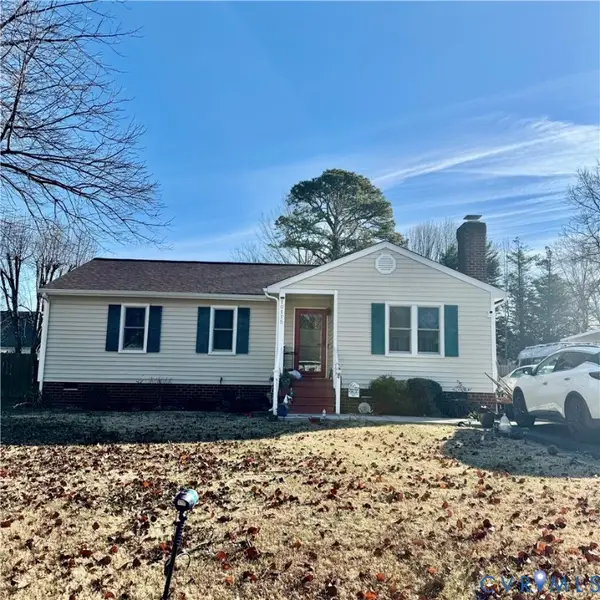 $350,000Active3 beds 2 baths1,202 sq. ft.
$350,000Active3 beds 2 baths1,202 sq. ft.10115 Molly Lane, Glen Allen, VA 23060
MLS# 2533306Listed by: EXP REALTY LLC - New
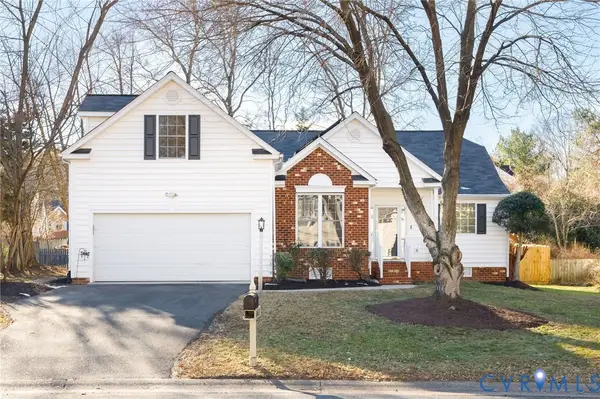 $488,950Active3 beds 2 baths1,920 sq. ft.
$488,950Active3 beds 2 baths1,920 sq. ft.10624 Runnymeade Drive, Henrico, VA 23059
MLS# 2533135Listed by: MAISON REAL ESTATE BOUTIQUE - New
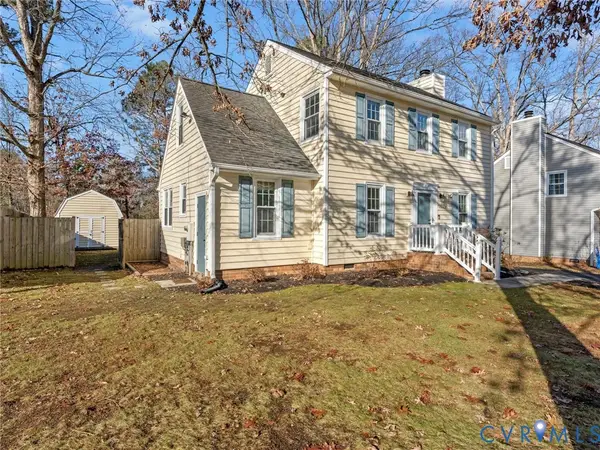 $399,950Active3 beds 3 baths1,492 sq. ft.
$399,950Active3 beds 3 baths1,492 sq. ft.4602 River Mill Court, Glen Allen, VA 23060
MLS# 2532360Listed by: SHAHEEN RUTH MARTIN & FONVILLE 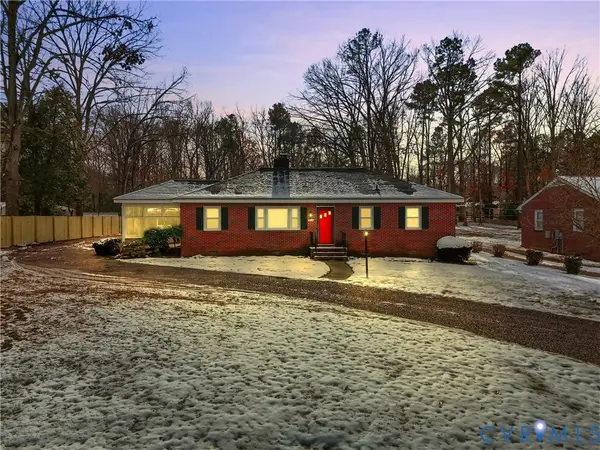 $359,500Pending3 beds 1 baths1,296 sq. ft.
$359,500Pending3 beds 1 baths1,296 sq. ft.3225 Lakewood Road, Glen Allen, VA 23060
MLS# 2533102Listed by: LONG & FOSTER REALTORS- New
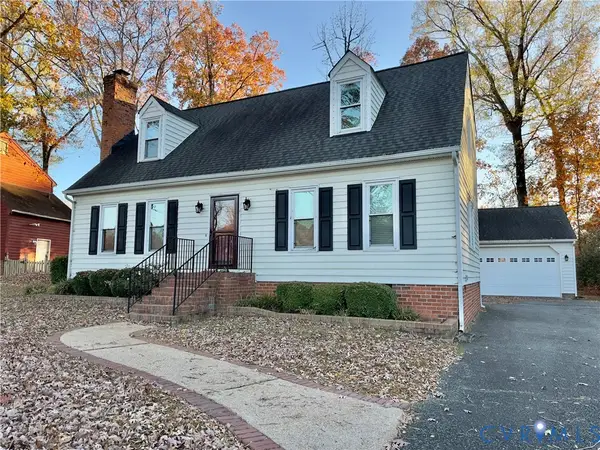 $469,000Active4 beds 3 baths1,820 sq. ft.
$469,000Active4 beds 3 baths1,820 sq. ft.9505 Steamboat Drive, Glen Allen, VA 23060
MLS# 2532516Listed by: SMALL & ASSOCIATES - New
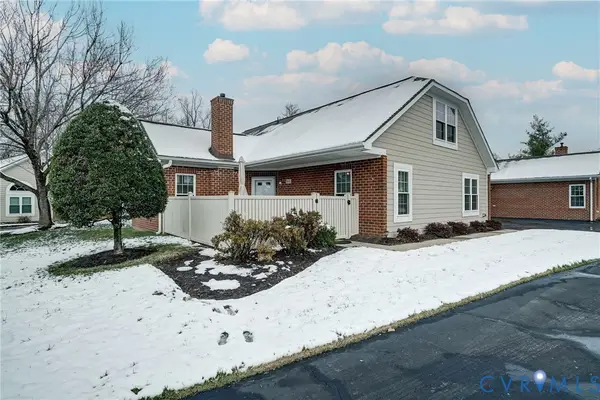 $365,000Active3 beds 3 baths1,574 sq. ft.
$365,000Active3 beds 3 baths1,574 sq. ft.1432 Patriot Circle, Glen Allen, VA 23059
MLS# 2532898Listed by: SEAY REAL ESTATE  $425,000Pending4 beds 3 baths1,944 sq. ft.
$425,000Pending4 beds 3 baths1,944 sq. ft.9520 Brant Lane, Glen Allen, VA 23060
MLS# 2533043Listed by: REAL ESTATE BROKERS INC- New
 $499,950Active4 beds 3 baths2,638 sq. ft.
$499,950Active4 beds 3 baths2,638 sq. ft.10510 Courtney Road, Glen Allen, VA 23060
MLS# 2533014Listed by: HOMETOWN REALTY - New
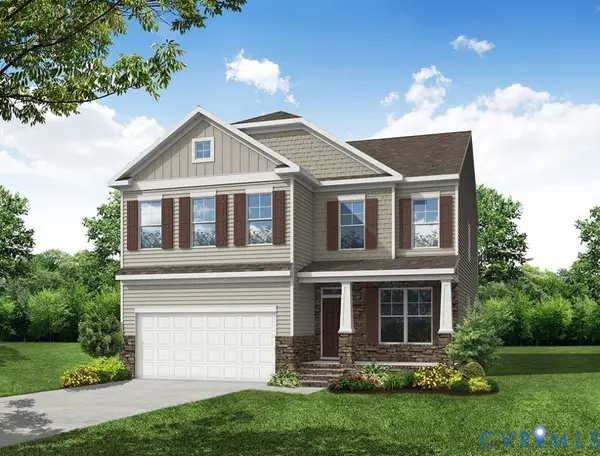 $729,990Active5 beds 4 baths3,062 sq. ft.
$729,990Active5 beds 4 baths3,062 sq. ft.2504 Forget Me Not Lane, Glen Allen, VA 23060
MLS# 2532835Listed by: LONG & FOSTER REALTORS - New
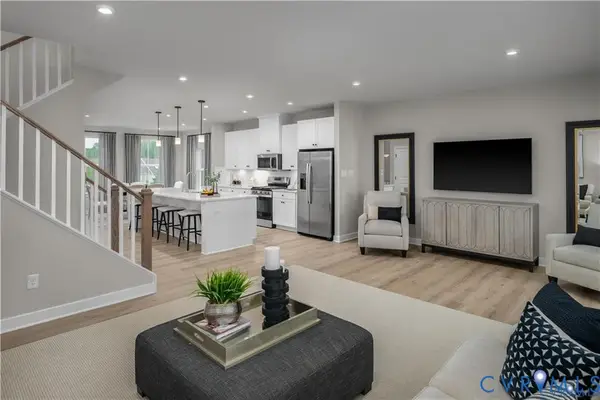 $384,990Active3 beds 3 baths2,617 sq. ft.
$384,990Active3 beds 3 baths2,617 sq. ft.8007 Lake Laurel Lane #B, Glen Allen, VA 23060
MLS# 2532926Listed by: LONG & FOSTER REALTORS
