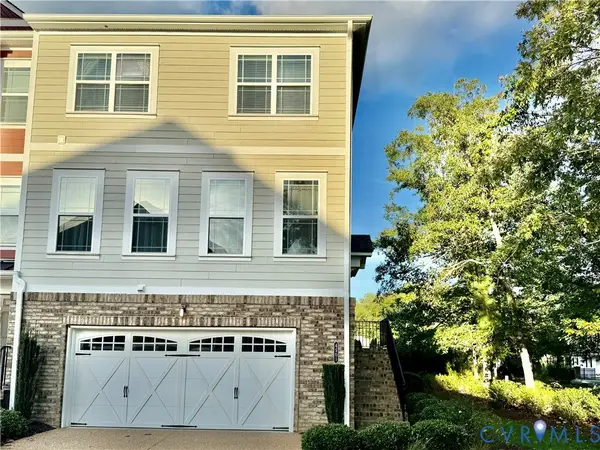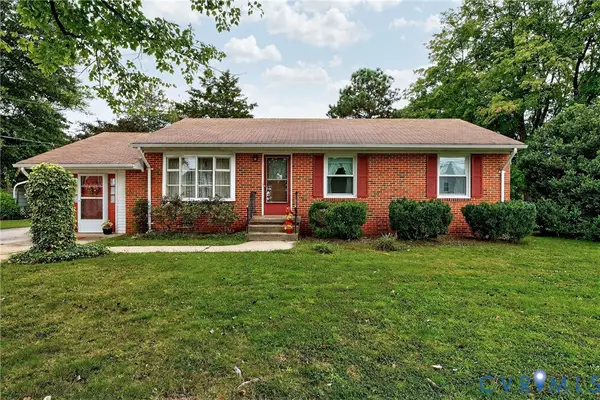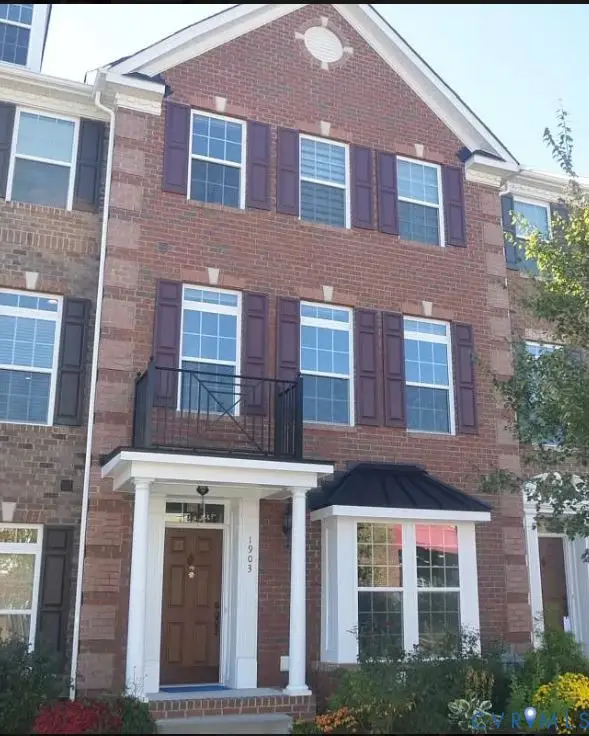11089 Summer Breeze Drive, Glen Allen, VA 23059
Local realty services provided by:ERA Real Estate Professionals
11089 Summer Breeze Drive,Glen Allen, VA 23059
$725,000
- 4 Beds
- 4 Baths
- 3,022 sq. ft.
- Single family
- Active
Listed by:dianne stanley
Office:shaheen ruth martin & fonville
MLS#:2525143
Source:RV
Price summary
- Price:$725,000
- Price per sq. ft.:$239.91
About this home
EXQUISITE custom home on nearly 4 private acres in the heart of Hanover County, offering over 3000 sq fT + of living space! Step into the inviting 2 story foyer that leads to a massive Living Room with propane gas FP, wood floors, recessed lighting, & 2 sets of French doors opening to a full back porch! The updated eat-in kitchen showcases granite countertops, tile backsplash, SS appliances, Bosch dishwasher, JennAir island cooktop & range, wine frig, custom cabinets with pull out drawers, plus a sun-lite Bay window for dining. Off the kitchen, the laundry room offers W/D, central vac, sink, & cabinetry. The 1ST FLOOR PRIMARY SUITE includes decorative mill work, wood floors, a spa-like bath with quartz double vanity, shower with bench, soaking tub, HEATED FLOORS, pocket door, & chandelier. A walk-in custom closet in the BR plus an additional room/study has been converted to a 2nd beautiful walk-in closet! A half bath completes the 1st floor. Upstairs offers flexible living with a SECOND SUITE /BR featuring a large sitting room, full bath, & linen closet. Two additional BRs-one currently used as an exercise room & one a craftroom- are served by a full bath. The outdoor living is unparrelled & includes a remarkalbe covered porch, with movie screen, party lighting, & adjoining open deck, perfect for entertaining! The oversized 3 car garage is impressive with a workshop, overhead storage, EV charging( Charger does not convey). Additionally a set of stairs takes you to approx 600 sq ft of finished office space/studio with a large living area, private office room, kitchenette, & full bath. Plenty of parking space makes this home ideal for entertaining and/or hosting family gatherings. All appliances convey. This rare offering combines privacy, elegance & country living with the convenience of being close to interstates, shopping and dining. Don't miss seeing this amazing home !
Contact an agent
Home facts
- Year built:2000
- Listing ID #:2525143
- Added:1 day(s) ago
- Updated:October 03, 2025 at 12:19 PM
Rooms and interior
- Bedrooms:4
- Total bathrooms:4
- Full bathrooms:3
- Half bathrooms:1
- Living area:3,022 sq. ft.
Heating and cooling
- Cooling:Central Air, Electric, Zoned
- Heating:Electric, Heat Pump, Zoned
Structure and exterior
- Roof:Shingle
- Year built:2000
- Building area:3,022 sq. ft.
- Lot area:3.99 Acres
Schools
- High school:Patrick Henry
- Middle school:Liberty
- Elementary school:Elmont
Utilities
- Water:Well
- Sewer:Engineered Septic
Finances and disclosures
- Price:$725,000
- Price per sq. ft.:$239.91
- Tax amount:$2,439 (2025)
New listings near 11089 Summer Breeze Drive
- New
 $579,950Active4 beds 4 baths2,756 sq. ft.
$579,950Active4 beds 4 baths2,756 sq. ft.4501 Hayloft Court, Glen Allen, VA 23060
MLS# 2527881Listed by: SIRIS REALTY GROUP - New
 $310,000Active3 beds 1 baths1,376 sq. ft.
$310,000Active3 beds 1 baths1,376 sq. ft.1226 Old Francis Road, Henrico, VA 23059
MLS# 2527352Listed by: FIRST CHOICE REALTY - New
 $525,000Active3 beds 4 baths2,234 sq. ft.
$525,000Active3 beds 4 baths2,234 sq. ft.1903 Old Brick Road, Glen Allen, VA 23060
MLS# 2527684Listed by: ROBINHOOD REAL ESTATE & MORTGAGE - New
 $250,000Active4.16 Acres
$250,000Active4.16 Acres11301 Brooks Street, Greenwood, VA 23059
MLS# 2527685Listed by: FATHOM REALTY VIRGINIA - New
 $495,000Active3 beds 2 baths1,920 sq. ft.
$495,000Active3 beds 2 baths1,920 sq. ft.10624 Runnymeade Drive, Henrico, VA 23059
MLS# 2527289Listed by: VIRGINIA CAPITAL REALTY - New
 $419,950Active4 beds 3 baths1,728 sq. ft.
$419,950Active4 beds 3 baths1,728 sq. ft.9015 Covewood Road, Glen Allen, VA 23060
MLS# 2527603Listed by: EXP REALTY LLC - New
 $399,335Active3 beds 3 baths2,345 sq. ft.
$399,335Active3 beds 3 baths2,345 sq. ft.652 Brookwood Glen Terrace #B, Richmond, VA 23060
MLS# 2527468Listed by: SM BROKERAGE LLC - New
 $418,335Active3 beds 3 baths2,345 sq. ft.
$418,335Active3 beds 3 baths2,345 sq. ft.648 Brookwood Glen Terrace #B, Glen Allen, VA 23060
MLS# 2527471Listed by: SM BROKERAGE LLC - New
 $446,085Active3 beds 4 baths1,943 sq. ft.
$446,085Active3 beds 4 baths1,943 sq. ft.9480 Pinkman Road, Henrico, VA 23059
MLS# 2527459Listed by: SM BROKERAGE LLC - New
 $416,990Active3 beds 4 baths1,943 sq. ft.
$416,990Active3 beds 4 baths1,943 sq. ft.9484 Pinkman Road, Henrico, VA 23059
MLS# 2527461Listed by: SM BROKERAGE LLC
